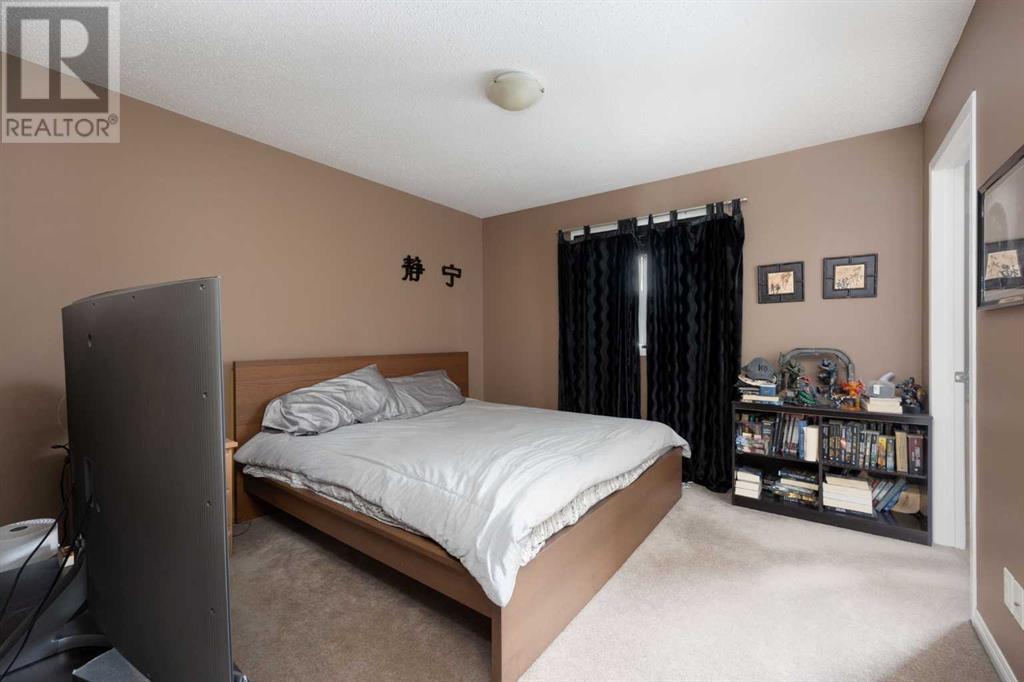44, 313 Millennium Drive Fort Mcmurray, Alberta T9K 0M2
$280,000Maintenance, Common Area Maintenance, Insurance, Property Management, Sewer, Waste Removal, Water
$550 Monthly
Maintenance, Common Area Maintenance, Insurance, Property Management, Sewer, Waste Removal, Water
$550 MonthlyWelcome to your new home! This stunning townhouse offers over 1700 sq ft of finished space and includes an attached garage. With three spacious bedrooms, this home is designed for comfort and convenience. The main floor boasts an open layout with a generous living area and a cozy gas fireplace, complemented by cabinets. The expansive kitchen is perfect for cooking enthusiasts, equipped with stainless steel appliances and ample cabinetry. Additionally, a versatile multi-use room with a separate entrance. The basement provides extra storage and is ready for your personal touch. Located in the peaceful Millennium Gardens neighborhood, you’re close to schools, parks, and various amenities. This move-in-ready property is available for quick possession. Don’t miss out—schedule your showing today! (id:57312)
Property Details
| MLS® Number | A2184660 |
| Property Type | Single Family |
| Neigbourhood | Timberlea |
| Community Name | Timberlea |
| CommunityFeatures | Pets Allowed With Restrictions |
| Features | No Neighbours Behind, No Animal Home, No Smoking Home |
| ParkingSpaceTotal | 2 |
| Plan | 0928534 |
Building
| BathroomTotal | 3 |
| BedroomsAboveGround | 3 |
| BedroomsTotal | 3 |
| Appliances | Refrigerator, Dishwasher, Stove, Microwave, Washer & Dryer |
| BasementDevelopment | Partially Finished |
| BasementType | Full (partially Finished) |
| ConstructedDate | 2009 |
| ConstructionMaterial | Poured Concrete, Wood Frame |
| ConstructionStyleAttachment | Attached |
| CoolingType | Central Air Conditioning |
| ExteriorFinish | Concrete, Vinyl Siding |
| FireplacePresent | Yes |
| FireplaceTotal | 1 |
| FlooringType | Carpeted, Ceramic Tile |
| FoundationType | Poured Concrete |
| HalfBathTotal | 1 |
| HeatingType | Forced Air |
| StoriesTotal | 2 |
| SizeInterior | 1572.08 Sqft |
| TotalFinishedArea | 1572.08 Sqft |
| Type | Row / Townhouse |
Parking
| Other |
Land
| Acreage | No |
| FenceType | Not Fenced |
| SizeIrregular | 1.00 |
| SizeTotal | 1 Sqft|0-4,050 Sqft |
| SizeTotalText | 1 Sqft|0-4,050 Sqft |
| ZoningDescription | R2-1 |
Rooms
| Level | Type | Length | Width | Dimensions |
|---|---|---|---|---|
| Second Level | Dining Room | 3.23 M x 2.73 M | ||
| Second Level | Living Room | 5.41 M x 3.48 M | ||
| Second Level | Kitchen | 3.37 M x 3.48 M | ||
| Second Level | 2pc Bathroom | .97 M x 2.64 M | ||
| Third Level | Bedroom | 3.28 M x 2.70 M | ||
| Third Level | Bedroom | 3.89 M x 3.44 M | ||
| Third Level | 4pc Bathroom | 2.53 M x 1.52 M | ||
| Third Level | Primary Bedroom | 3.58 M x 3.52 M | ||
| Third Level | 4pc Bathroom | 2.46 M x 2.60 M | ||
| Basement | Laundry Room | 8.50 M x 6.11 M | ||
| Main Level | Foyer | 1.60 M x 2.67 M | ||
| Main Level | Office | 2.65 M x 2.43 M | ||
| Main Level | Bonus Room | 3.42 M x 3.49 M |
https://www.realtor.ca/real-estate/27762275/44-313-millennium-drive-fort-mcmurray-timberlea
Interested?
Contact us for more information
Ty Ekroth
Associate
#215 - 8520 Manning Avenue
Fort Mcmurray, Alberta T9H 5G2

























