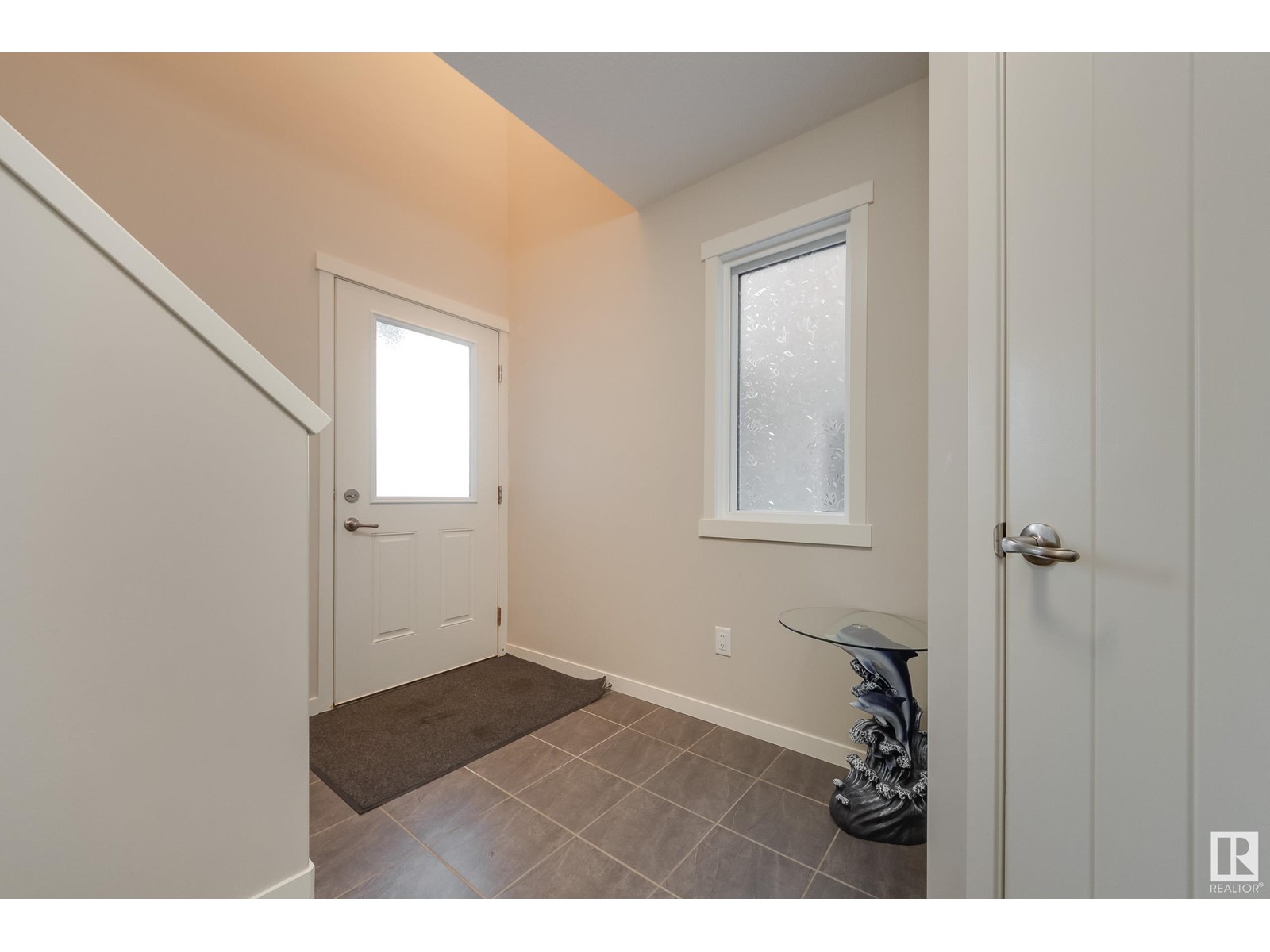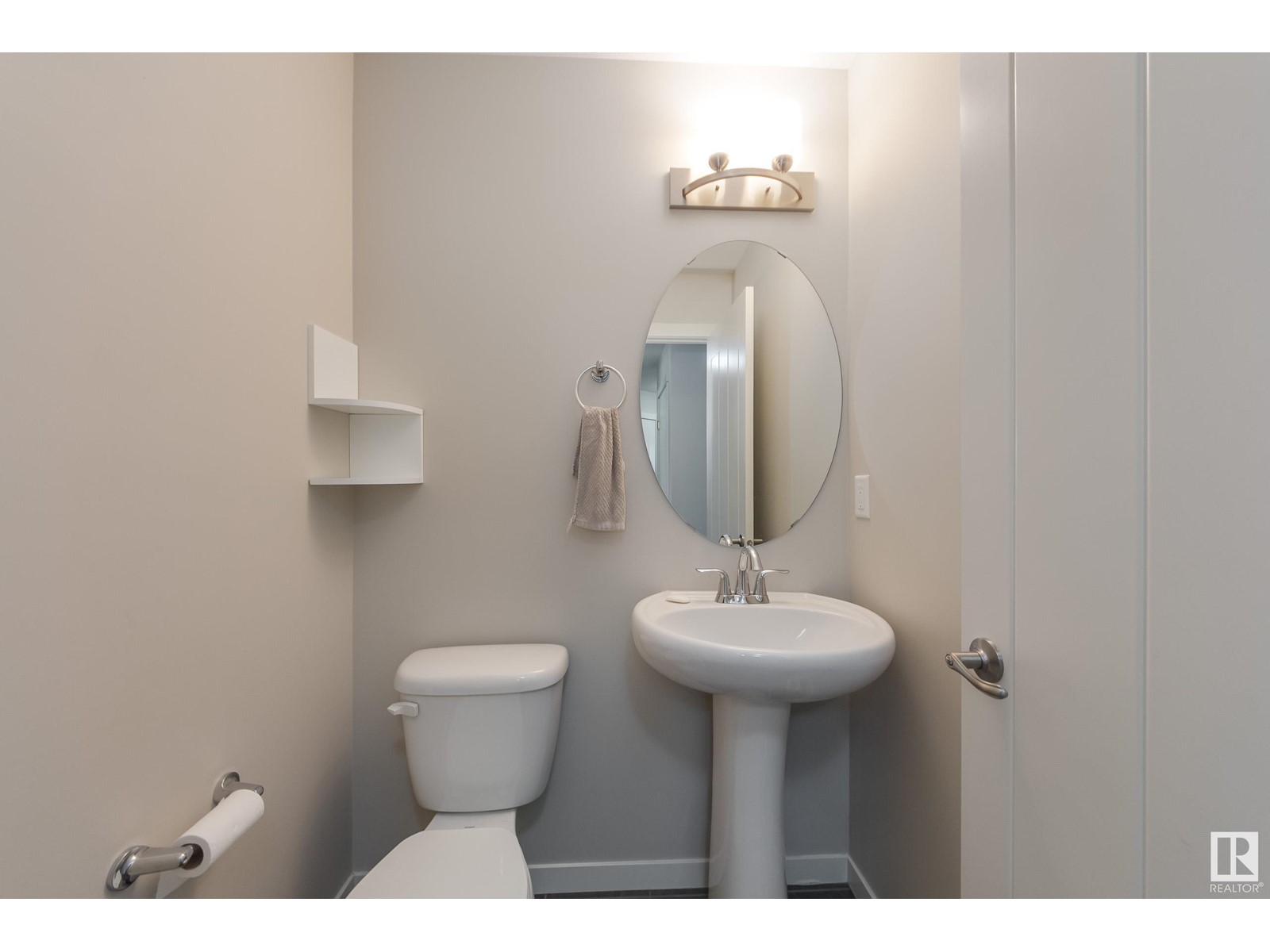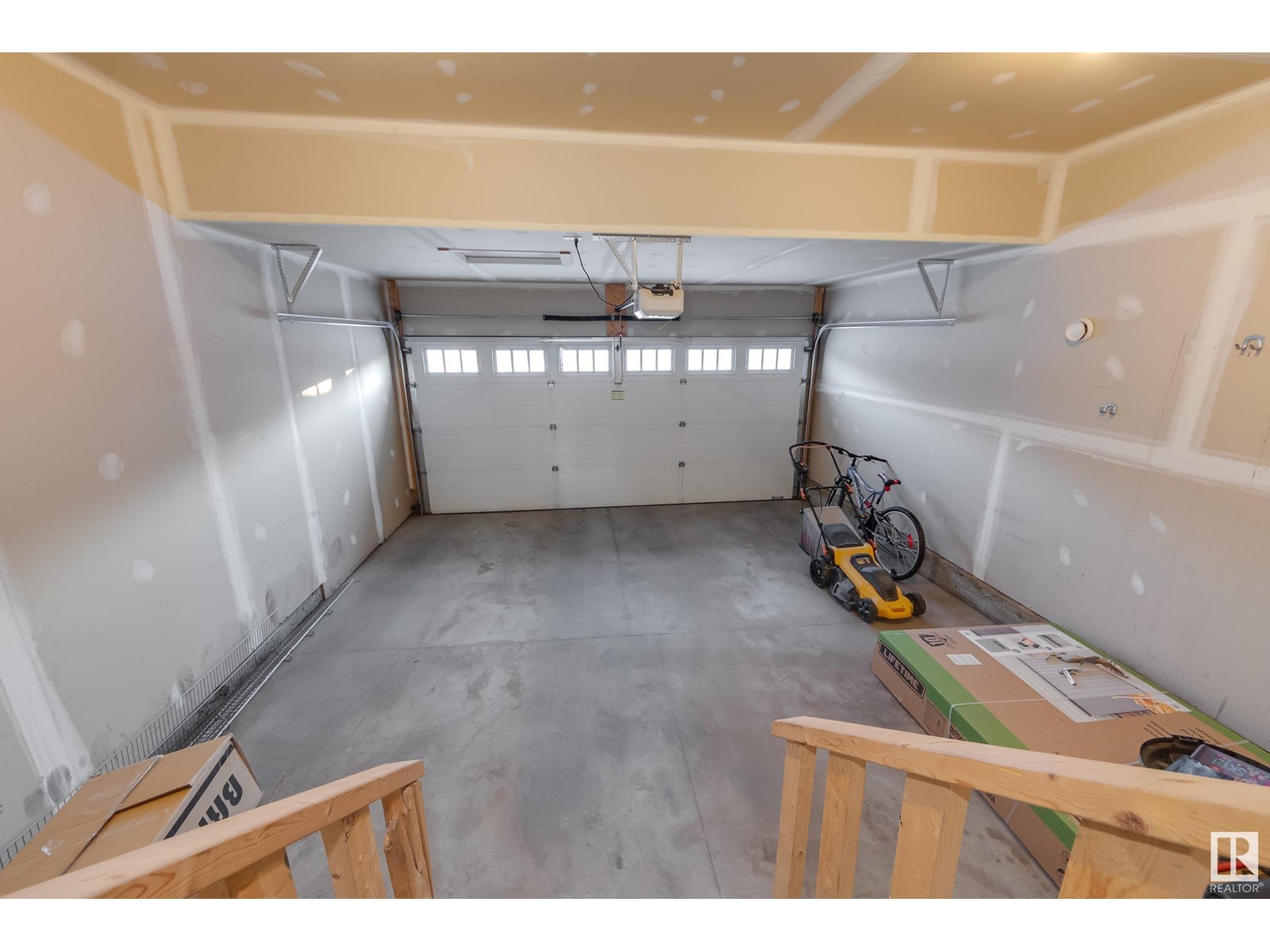4428 6 St Nw Edmonton, Alberta T6T 0Z8
$475,000
Attention First-Time Buyers & Investors! Amazing opportunity in Maple Crest, a vibrant community with schools, shopping, restaurants, and a serene walking pond just minutes away. Built by Coventry Homes, a trusted and reputable builder, this well-maintained home offers both comfort and style. The main floor features a spacious walk-in closet, mudroom, large pantry, stainless steel appliances, and an open-concept design perfect for entertaining. The huge fenced backyard is ideal for kids, pets, and summer BBQs. Upstairs, you’ll find 3 spacious bedrooms, including a primary suite with a custom walk-in closet for his and hers. A cozy loft offers space for family movie nights or relaxation. The double car garage is perfect for keeping your vehicles protected during winter. With its prime location and thoughtful design, this home is a perfect choice for families or investors. Don’t wait—and make this dream home yours! (id:57312)
Property Details
| MLS® Number | E4416883 |
| Property Type | Single Family |
| Neigbourhood | Maple Crest |
| AmenitiesNearBy | Playground, Schools, Shopping |
| Features | No Smoking Home |
| Structure | Deck |
Building
| BathroomTotal | 3 |
| BedroomsTotal | 3 |
| Appliances | Dishwasher, Dryer, Garage Door Opener, Microwave Range Hood Combo, Refrigerator, Stove, Washer, Window Coverings |
| BasementDevelopment | Unfinished |
| BasementType | Full (unfinished) |
| ConstructedDate | 2016 |
| ConstructionStyleAttachment | Semi-detached |
| FireProtection | Smoke Detectors |
| HalfBathTotal | 1 |
| HeatingType | Forced Air |
| StoriesTotal | 2 |
| SizeInterior | 1631.4859 Sqft |
| Type | Duplex |
Parking
| Attached Garage |
Land
| Acreage | No |
| FenceType | Fence |
| LandAmenities | Playground, Schools, Shopping |
| SizeIrregular | 280.56 |
| SizeTotal | 280.56 M2 |
| SizeTotalText | 280.56 M2 |
Rooms
| Level | Type | Length | Width | Dimensions |
|---|---|---|---|---|
| Main Level | Living Room | 10.4' x 17.4' | ||
| Main Level | Dining Room | 7.1 m | Measurements not available x 7.1 m | |
| Main Level | Kitchen | 12.1 m | Measurements not available x 12.1 m | |
| Upper Level | Primary Bedroom | 11.9 m | Measurements not available x 11.9 m | |
| Upper Level | Bedroom 2 | 15.2' x 9'' | ||
| Upper Level | Bedroom 3 | 11.7' x 11.9' | ||
| Upper Level | Loft | 8.10'' x 8.4' |
https://www.realtor.ca/real-estate/27761982/4428-6-st-nw-edmonton-maple-crest
Interested?
Contact us for more information
Nancy George
Associate
319-9452 51 Ave Nw
Edmonton, Alberta T6E 5A6































