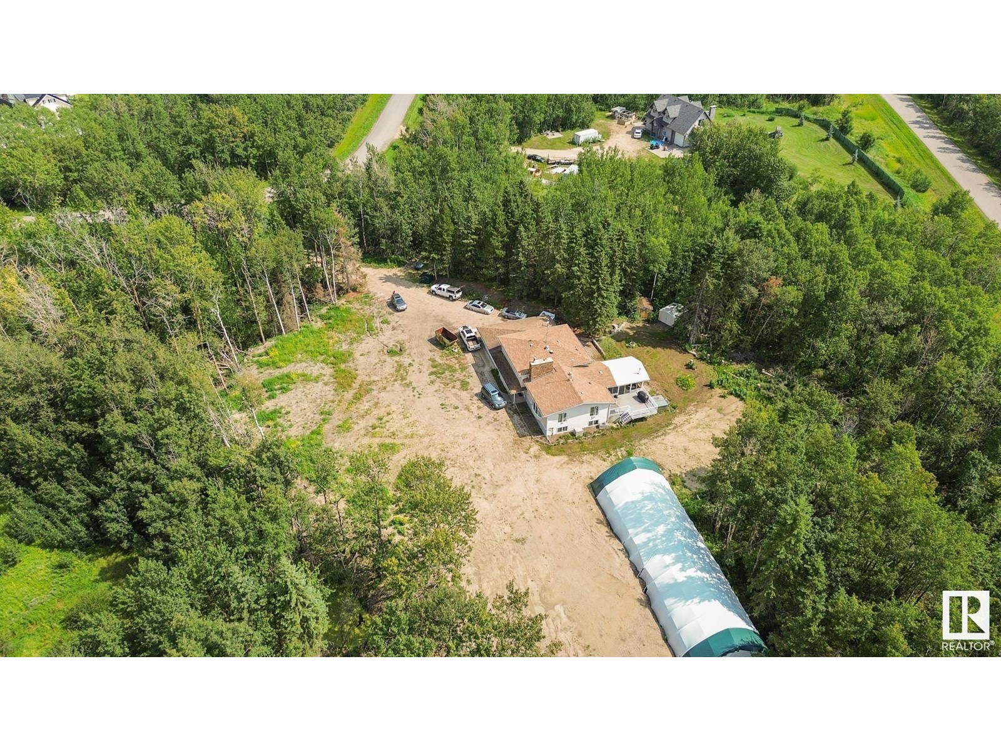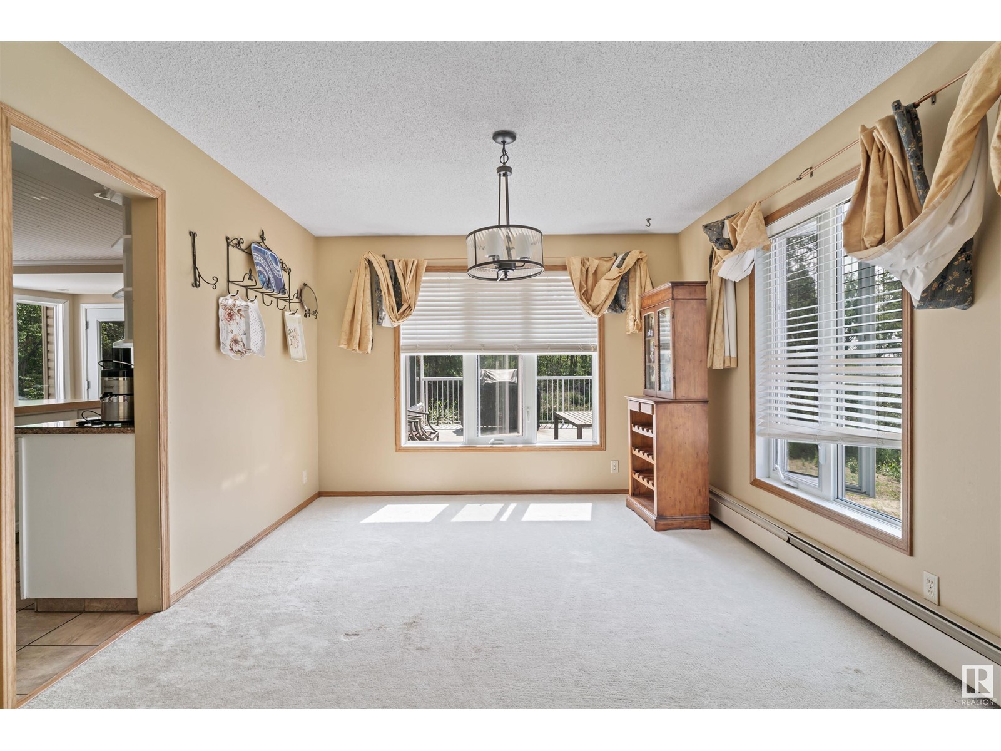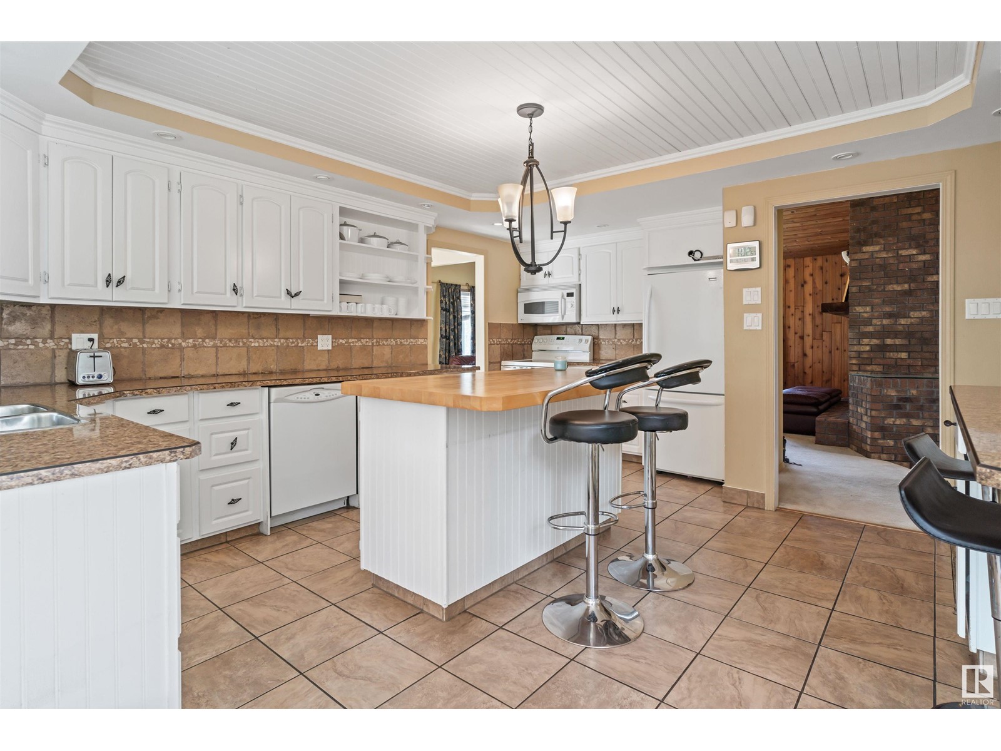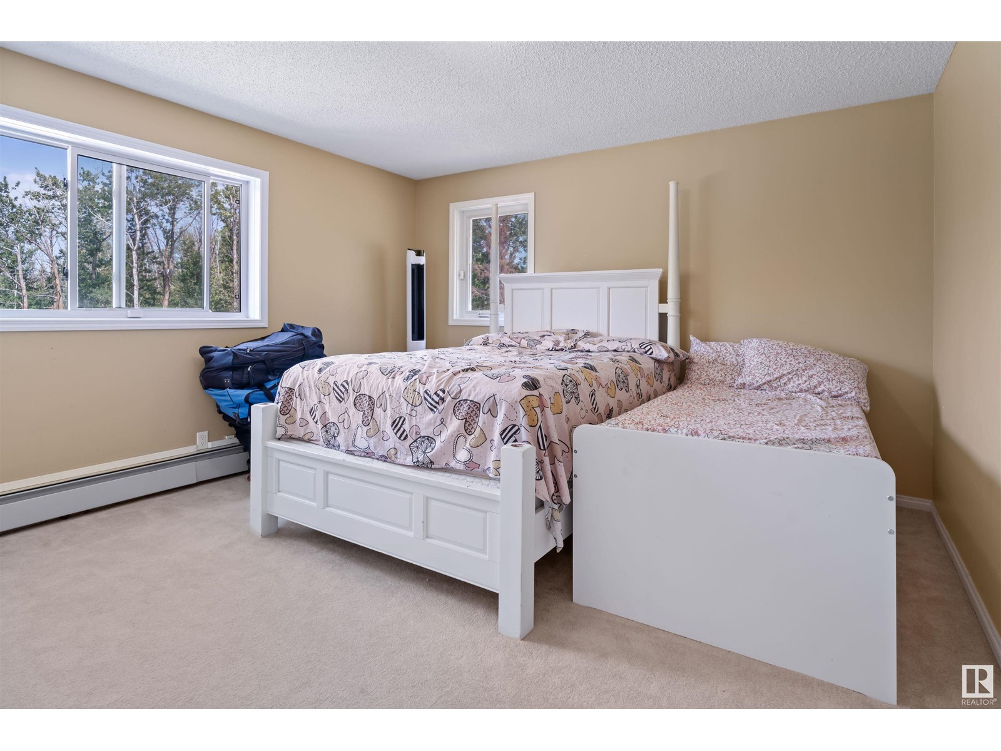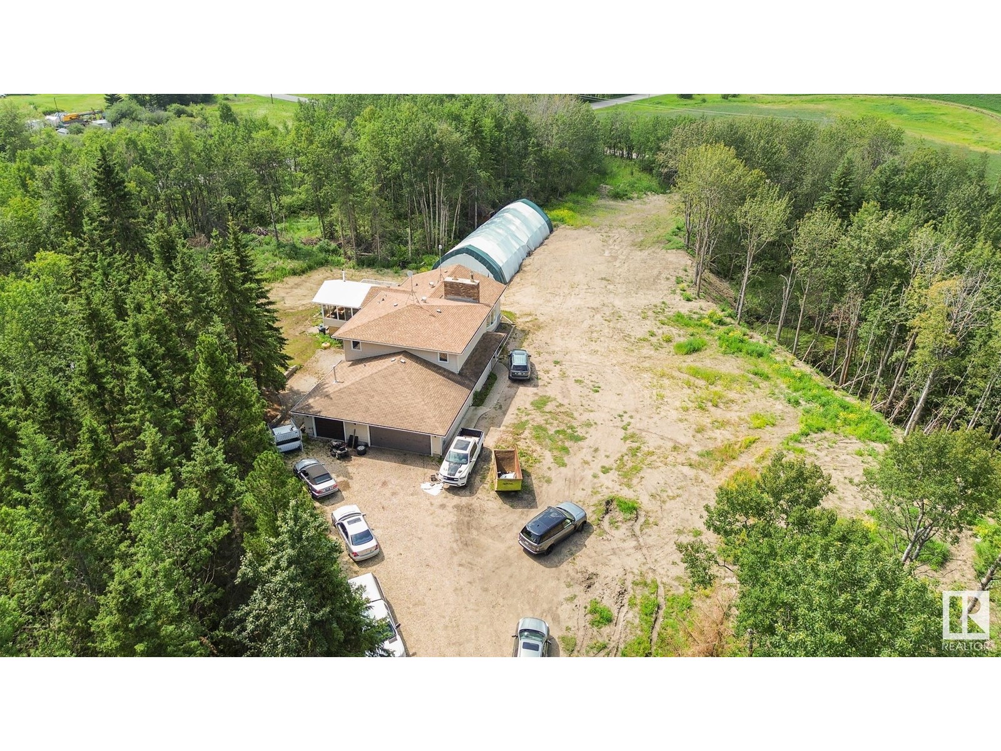#73 23054 Twp Road 512 Sw Rural Strathcona County, Alberta T8B 1K7
$660,000
Welcome to this beautiful 4-level split home offering 2300 sq ft of living space, set on 4.28 private acres just southeast of Edmonton with easy access to 41 AV SW, only 5 minutes from the city. The home features 3 spacious bedrooms, 4 bathrooms, a formal dining room, and a cozy living room with a brick fireplace. Enjoy a 3-season sunroom with a gas fireplace, Sauna, additional deck space for BBQing, and a fully finished basement with a home office and potential for extra bedrooms. The custom oversized Triple garage with in-floor heating accommodates 5 indoor parking stalls and includes a 2-piece bath. Please note that the Property is sold as-is, where-is by the Court of King’s Bench of Alberta. (id:57312)
Property Details
| MLS® Number | E4416876 |
| Property Type | Single Family |
| Neigbourhood | Forest Hills Country Estates |
| AmenitiesNearBy | Park, Golf Course |
| Features | Corner Site, Exterior Walls- 2x6" |
| Structure | Deck |
Building
| BathroomTotal | 4 |
| BedroomsTotal | 3 |
| Appliances | See Remarks |
| BasementDevelopment | Finished |
| BasementType | Full (finished) |
| ConstructedDate | 1978 |
| ConstructionStyleAttachment | Detached |
| FireplaceFuel | Gas |
| FireplacePresent | Yes |
| FireplaceType | Unknown |
| HalfBathTotal | 2 |
| HeatingType | Forced Air, Hot Water Radiator Heat |
| SizeInterior | 2311.0116 Sqft |
| Type | House |
Parking
| Attached Garage |
Land
| Acreage | Yes |
| LandAmenities | Park, Golf Course |
| SizeIrregular | 4.28 |
| SizeTotal | 4.28 Ac |
| SizeTotalText | 4.28 Ac |
Rooms
| Level | Type | Length | Width | Dimensions |
|---|---|---|---|---|
| Basement | Recreation Room | 8.32 m | 7.35 m | 8.32 m x 7.35 m |
| Basement | Storage | 4.45 m | 3.68 m | 4.45 m x 3.68 m |
| Basement | Storage | 2.54 m | 1.11 m | 2.54 m x 1.11 m |
| Main Level | Living Room | 5.02 m | 7.51 m | 5.02 m x 7.51 m |
| Main Level | Dining Room | 4 m | 3.37 m | 4 m x 3.37 m |
| Main Level | Kitchen | 5.97 m | 4.2 m | 5.97 m x 4.2 m |
| Main Level | Den | 3.92 m | 5.12 m | 3.92 m x 5.12 m |
| Main Level | Sunroom | 5.19 m | 4.11 m | 5.19 m x 4.11 m |
| Main Level | Storage | 2.31 m | 1.07 m | 2.31 m x 1.07 m |
| Upper Level | Primary Bedroom | 5.17 m | 3.97 m | 5.17 m x 3.97 m |
| Upper Level | Bedroom 2 | 2.95 m | 3.48 m | 2.95 m x 3.48 m |
| Upper Level | Bedroom 3 | 3.99 m | 3.97 m | 3.99 m x 3.97 m |
Interested?
Contact us for more information
Aditya Batra
Associate
4107 99 St Nw
Edmonton, Alberta T6E 3N4


