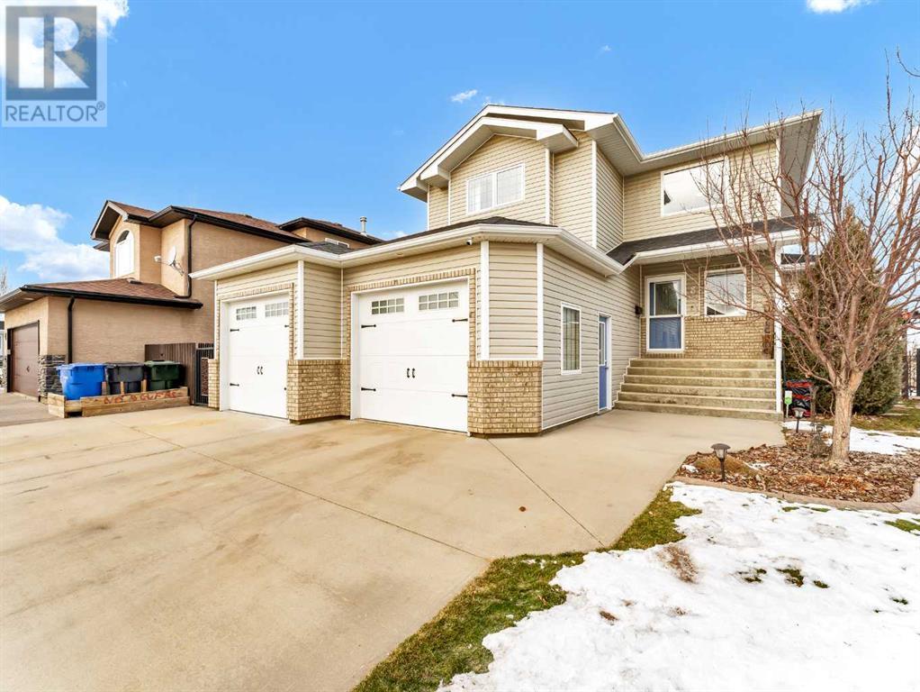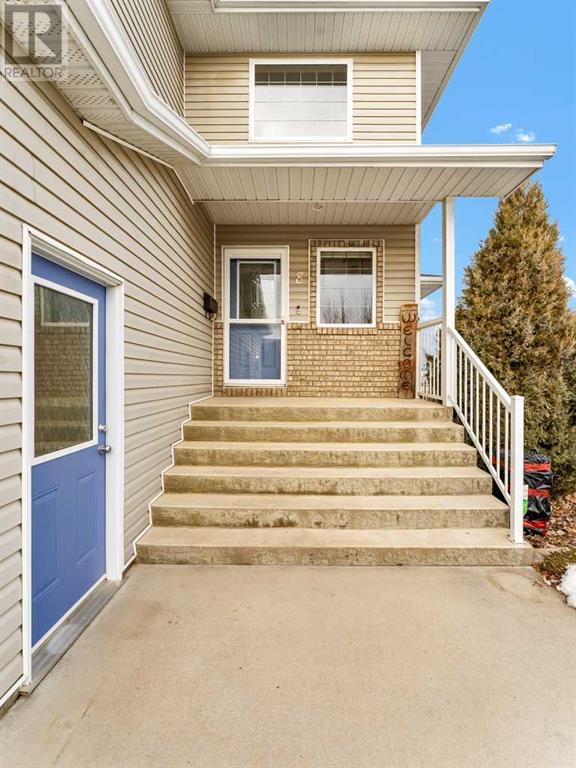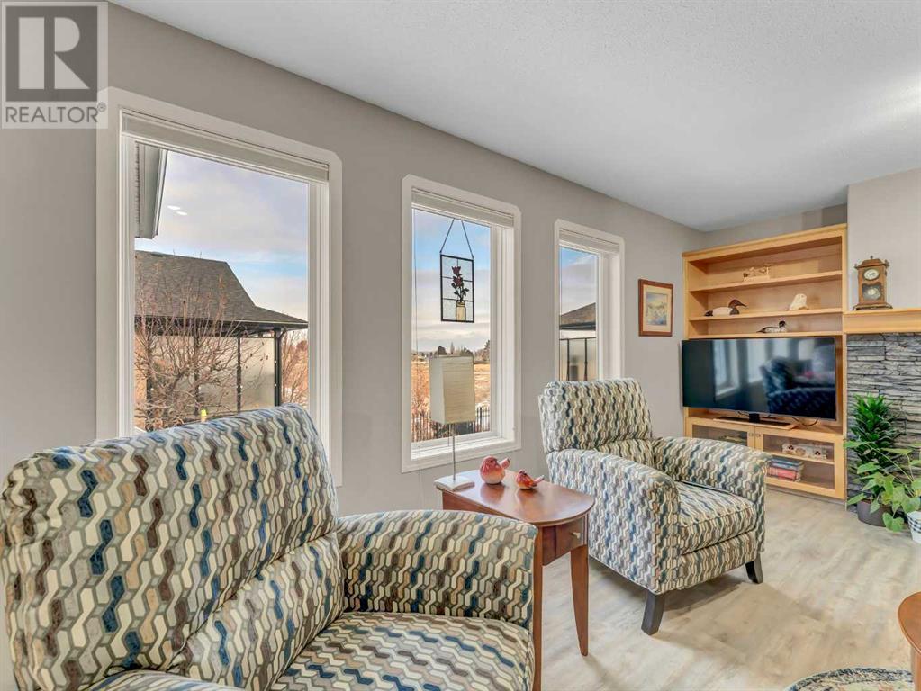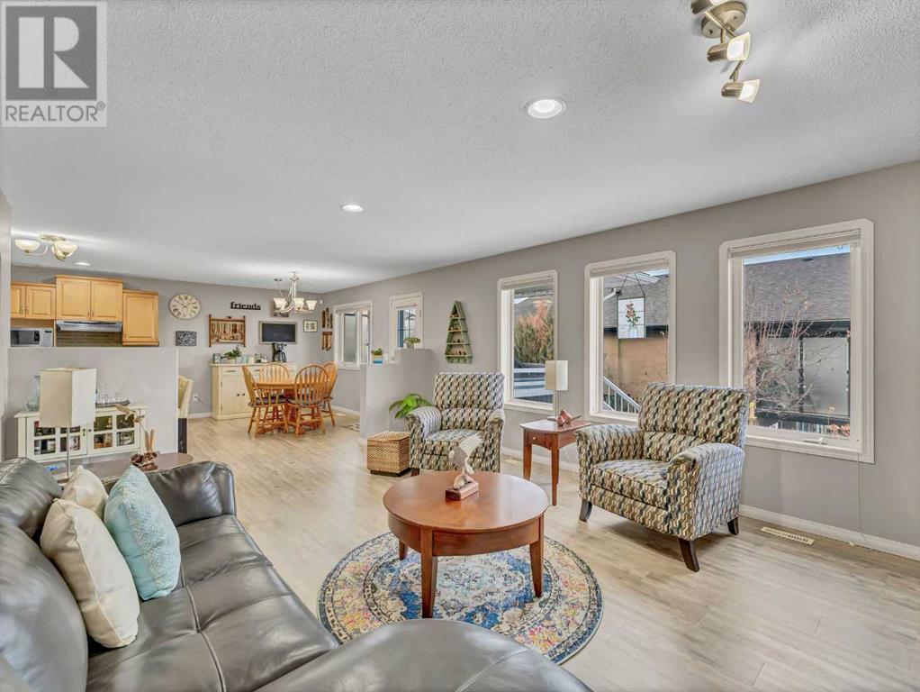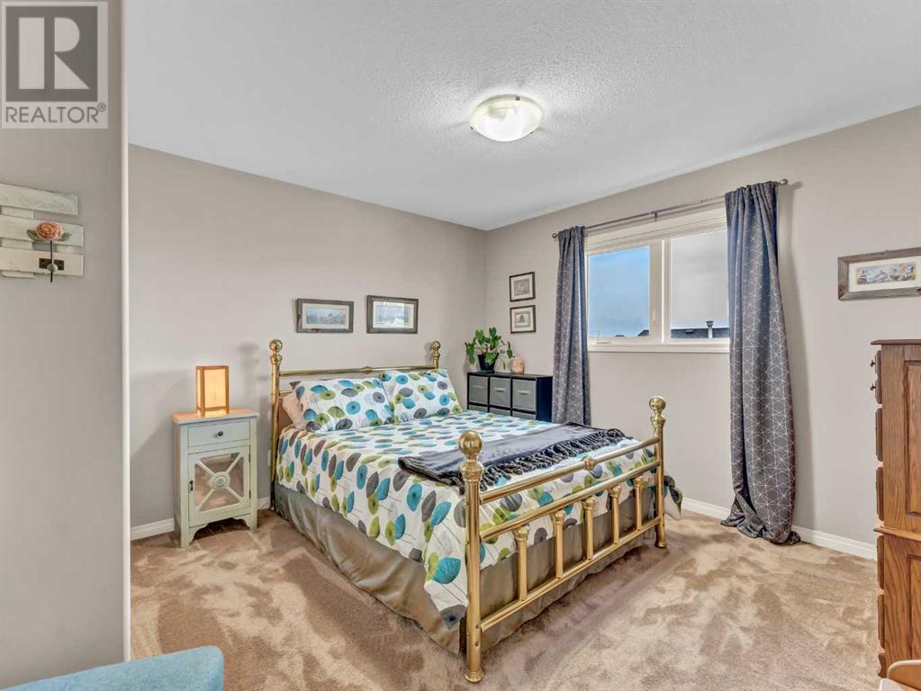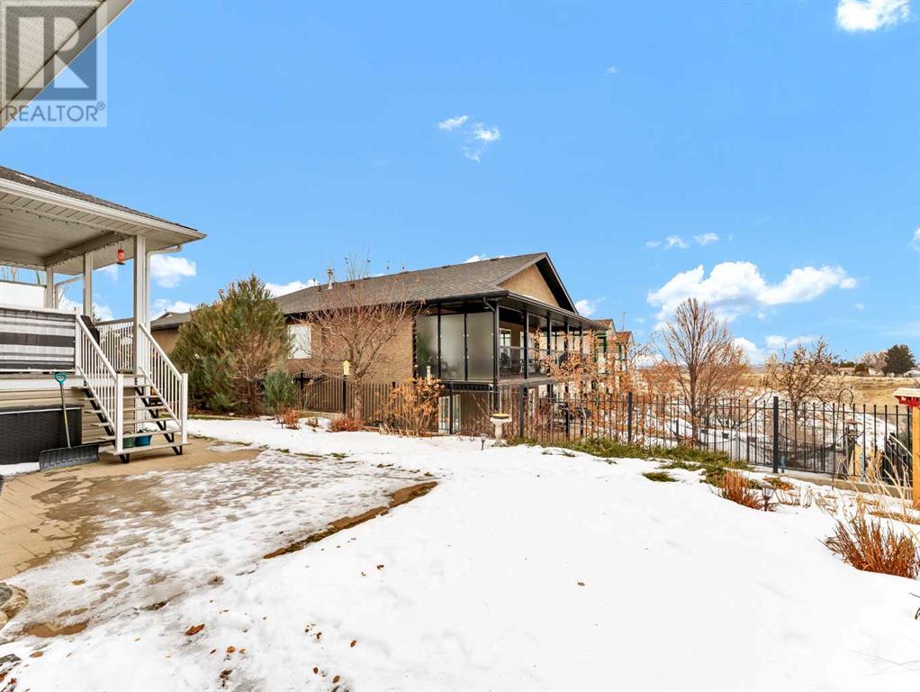8 Sunrise Bay Sw Medicine Hat, Alberta T1B 4S1
$509,900
Fantastic family 2-storey located in the quiet bay of sought-after SW Southridge. Close to all amenities including schools, shopping, parks, & playgrounds. Magnificent parking includes the large double attached garage AND paved 30 ft RV Parking. This home has been meticulously maintained and improved throughout the years boasting a perfect family layout! The main floor is an open concept having lots of windows and natural light hosting the most comfortable living room featuring a gas fireplace with built-in shelving, a large kitchen with an eat-at island, & corner pantry, plus you'll find a convenient 2-piece powder room, main floor laundry, and garage access! From the dining room, you have direct access to the covered deck which is the perfect setup for summer BBQs and entertaining along with the gorgeous coulee views, stunning professionally designed, and low maintenance landscaping (this neighbourhood has won Rotary's Best Block twice!). Upstairs you will find the main 4-piece bathroom, and 3 bedrooms, including the primary which has a walk-in closet, and a 3-piece ensuite. The lower level boasts a large family room, 3-piece bathroom, a 4th bedroom, and an additional storage area. Some updates to this home include: vinyl plank flooring & upper carpet, drop-down blinds, new shingles (2018), glass windbreak & vinyl flooring on deck, quartz kitchen countertops, fully repainted, new updated trim, new garage doors with epoxy garage flooring, and so much more. Contact your local neighbourhood REALTOR® today! (id:57312)
Property Details
| MLS® Number | A2184561 |
| Property Type | Single Family |
| Community Name | SW Southridge |
| AmenitiesNearBy | Park, Playground, Schools |
| Features | Cul-de-sac, See Remarks, Gas Bbq Hookup |
| ParkingSpaceTotal | 3 |
| Plan | 0213535 |
| Structure | Deck |
| ViewType | View |
Building
| BathroomTotal | 4 |
| BedroomsAboveGround | 3 |
| BedroomsBelowGround | 1 |
| BedroomsTotal | 4 |
| Appliances | Refrigerator, Dishwasher, Stove, Garburator, Window Coverings, Garage Door Opener, Washer & Dryer |
| BasementDevelopment | Finished |
| BasementType | Full (finished) |
| ConstructedDate | 2002 |
| ConstructionStyleAttachment | Detached |
| CoolingType | Central Air Conditioning |
| FireplacePresent | Yes |
| FireplaceTotal | 1 |
| FlooringType | Carpeted, Tile, Vinyl Plank |
| FoundationType | Poured Concrete |
| HalfBathTotal | 1 |
| HeatingFuel | Natural Gas |
| HeatingType | Forced Air |
| StoriesTotal | 2 |
| SizeInterior | 1772 Sqft |
| TotalFinishedArea | 1772 Sqft |
| Type | House |
Parking
| Attached Garage | 2 |
| Garage | |
| Heated Garage | |
| RV | |
| See Remarks |
Land
| Acreage | No |
| FenceType | Fence |
| LandAmenities | Park, Playground, Schools |
| LandscapeFeatures | Fruit Trees, Landscaped, Underground Sprinkler |
| SizeDepth | 33.83 M |
| SizeFrontage | 19.51 M |
| SizeIrregular | 5608.00 |
| SizeTotal | 5608 Sqft|4,051 - 7,250 Sqft |
| SizeTotalText | 5608 Sqft|4,051 - 7,250 Sqft |
| ZoningDescription | R-ld |
Rooms
| Level | Type | Length | Width | Dimensions |
|---|---|---|---|---|
| Lower Level | 3pc Bathroom | 8.17 Ft x 5.25 Ft | ||
| Lower Level | Bedroom | 11.58 Ft x 11.75 Ft | ||
| Lower Level | Family Room | 19.83 Ft x 13.67 Ft | ||
| Lower Level | Furnace | 11.33 Ft x 6.00 Ft | ||
| Main Level | Dining Room | 12.67 Ft x 10.42 Ft | ||
| Main Level | Kitchen | 12.42 Ft x 11.00 Ft | ||
| Main Level | Living Room | 18.92 Ft x 14.25 Ft | ||
| Main Level | 2pc Bathroom | 7.58 Ft x 3.08 Ft | ||
| Main Level | Laundry Room | 11.50 Ft x 6.67 Ft | ||
| Upper Level | 4pc Bathroom | 5.00 Ft x 9.25 Ft | ||
| Upper Level | 3pc Bathroom | 8.33 Ft x 7.75 Ft | ||
| Upper Level | Bedroom | 11.58 Ft x 9.83 Ft | ||
| Upper Level | Bedroom | 12.00 Ft x 10.75 Ft | ||
| Upper Level | Primary Bedroom | 16.25 Ft x 13.58 Ft |
https://www.realtor.ca/real-estate/27761292/8-sunrise-bay-sw-medicine-hat-sw-southridge
Interested?
Contact us for more information
Cary Emerson
Associate
109, 1235 Southview Dr. Se
Medicine Hat, Alberta T1B 4K3

