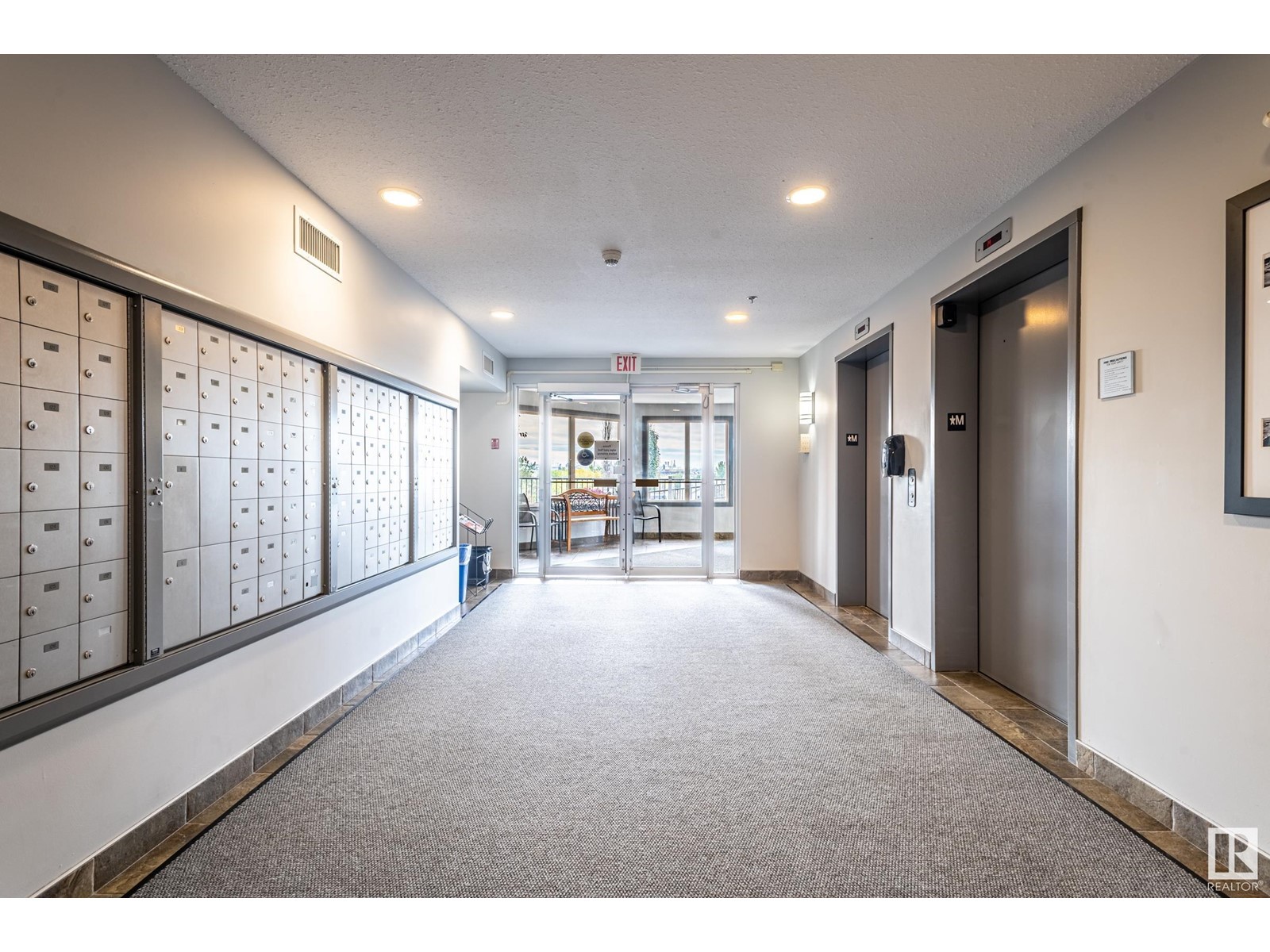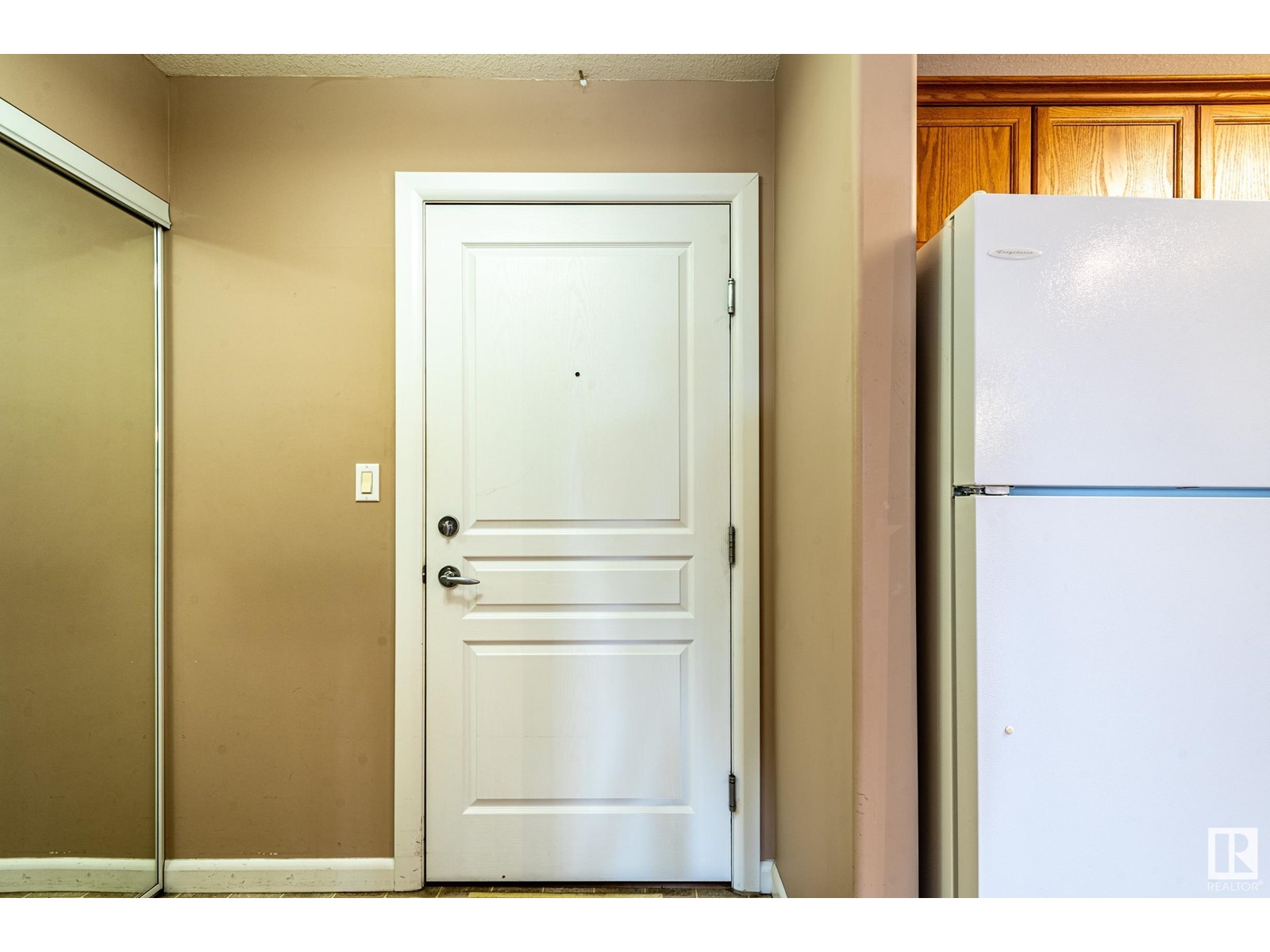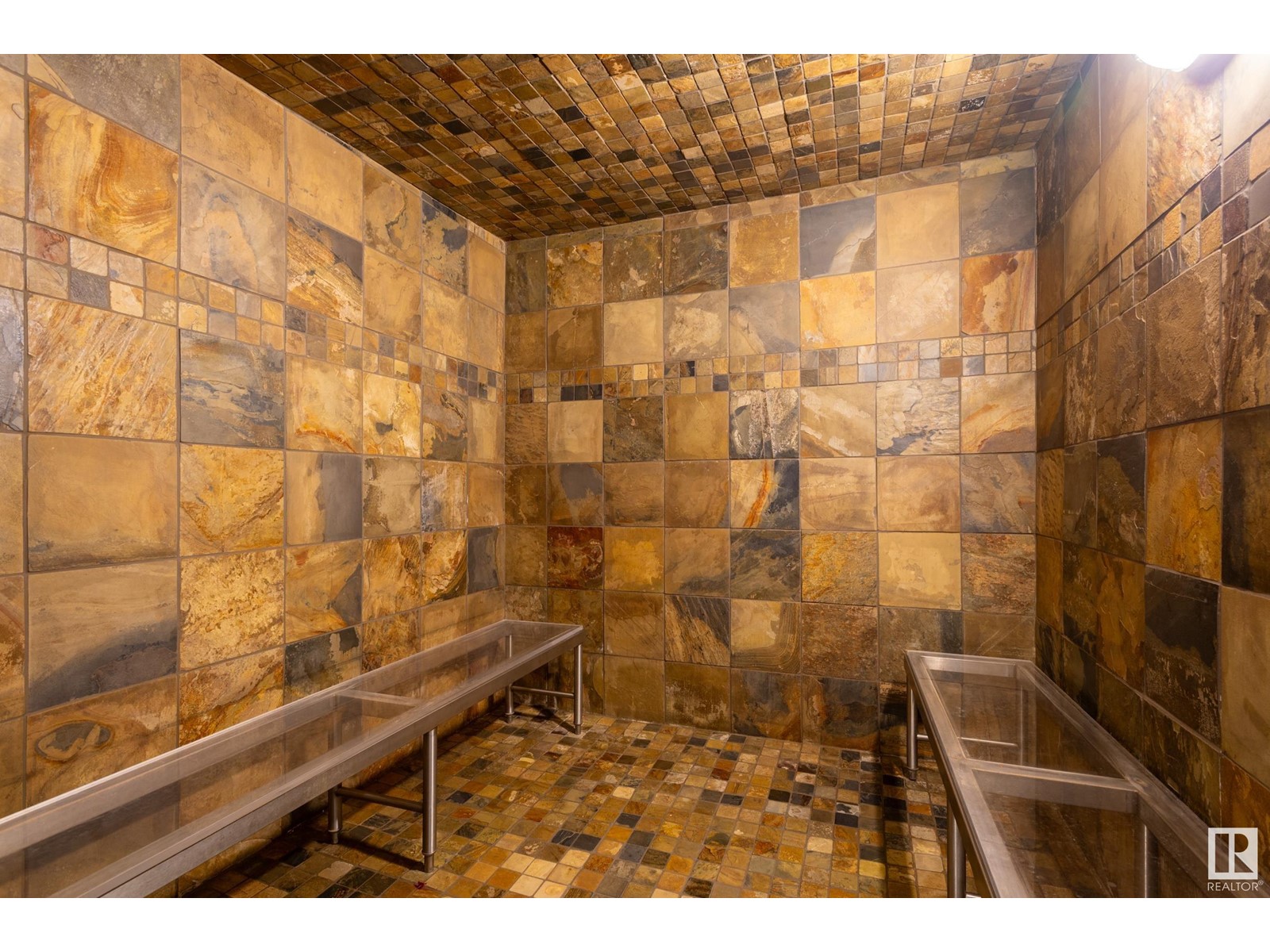#231 530 Hooke Rd Nw Edmonton, Alberta T5A 5J5
$210,000Maintenance, Heat, Insurance, Common Area Maintenance, Landscaping, Other, See Remarks, Water
$651.53 Monthly
Maintenance, Heat, Insurance, Common Area Maintenance, Landscaping, Other, See Remarks, Water
$651.53 Monthly* HERMITAGE PARK VIEWS *CENTRAL AIR CONDITIONING * UNDERGROUND PARKING * Imagine yourself living in this gorgeous 2 bed / 2 bath condo. The Ridge at Hermitage is a well maintained and inviting adult condominium. Have your morning coffee on your balcony with amazing southeast facing views over the River Valley and Hermitage Park with its endless walking trails and bike paths. The sunrises are unforgettable! Your unit has central air conditioning to keep you cool during the hot summer days. It features two good sized bedrooms with an ensuite in the primary bedroom. There is an oversized laundry/storage room with a stacked washer/dryer and the balcony has a natural gas BBQ hookup. You will be proud to show your guests the exercise room with steam room, the social room with pool table, the library with books as well as puzzles. Also included is one heated underground parking stall with a storage cage and a car wash bay! Don't miss out on owning a condo that you’ll be very happy to own for many years to come! (id:57312)
Property Details
| MLS® Number | E4416871 |
| Property Type | Single Family |
| Neigbourhood | Canon Ridge |
| AmenitiesNearBy | Park, Golf Course, Public Transit, Shopping |
| ParkingSpaceTotal | 1 |
| ViewType | Valley View |
Building
| BathroomTotal | 2 |
| BedroomsTotal | 2 |
| Amenities | Vinyl Windows |
| Appliances | Dishwasher, Hood Fan, Refrigerator, Washer/dryer Stack-up, Stove, Window Coverings |
| BasementType | None |
| ConstructedDate | 2004 |
| CoolingType | Central Air Conditioning |
| FireProtection | Smoke Detectors |
| HeatingType | Coil Fan, Forced Air |
| SizeInterior | 1083.2799 Sqft |
| Type | Apartment |
Parking
| Heated Garage | |
| Underground |
Land
| Acreage | No |
| LandAmenities | Park, Golf Course, Public Transit, Shopping |
Rooms
| Level | Type | Length | Width | Dimensions |
|---|---|---|---|---|
| Main Level | Living Room | 3.6 m | 6.82 m | 3.6 m x 6.82 m |
| Main Level | Dining Room | 4.69 m | 2.03 m | 4.69 m x 2.03 m |
| Main Level | Kitchen | 4.69 m | 2.56 m | 4.69 m x 2.56 m |
| Main Level | Primary Bedroom | 3.39 m | 4.94 m | 3.39 m x 4.94 m |
| Main Level | Bedroom 2 | 2.82 m | 5.07 m | 2.82 m x 5.07 m |
| Main Level | Laundry Room | 1.54 m | 2.72 m | 1.54 m x 2.72 m |
https://www.realtor.ca/real-estate/27761424/231-530-hooke-rd-nw-edmonton-canon-ridge
Interested?
Contact us for more information
Herman Ansink
Associate
302-5083 Windermere Blvd Sw
Edmonton, Alberta T6W 0J5























































