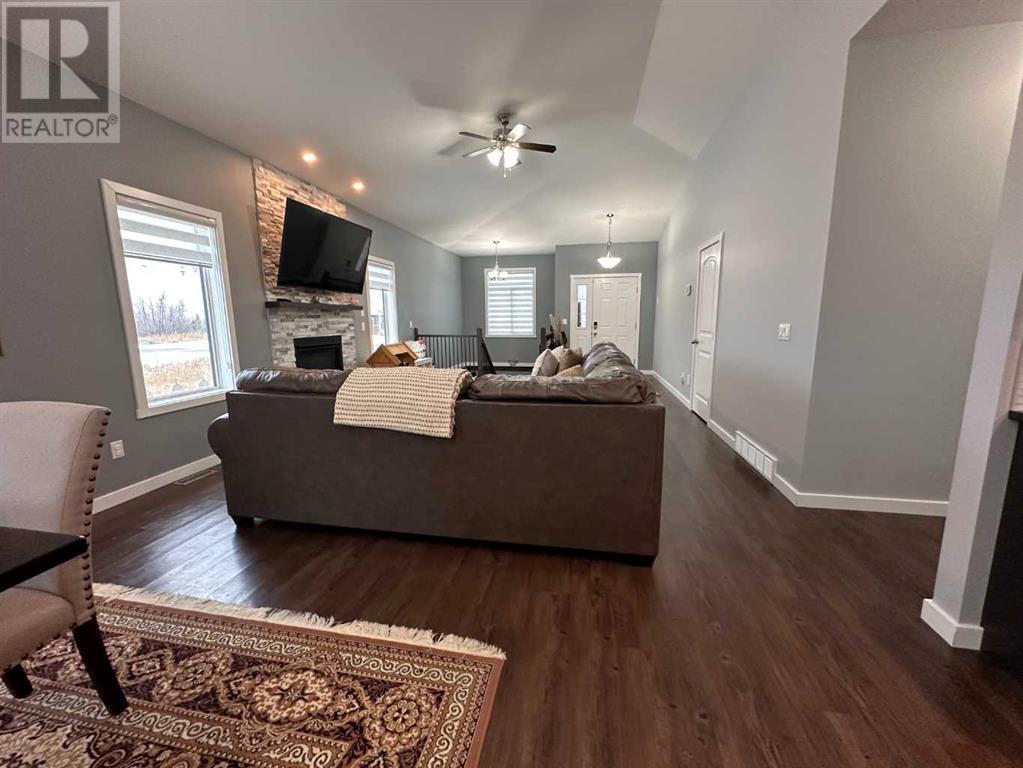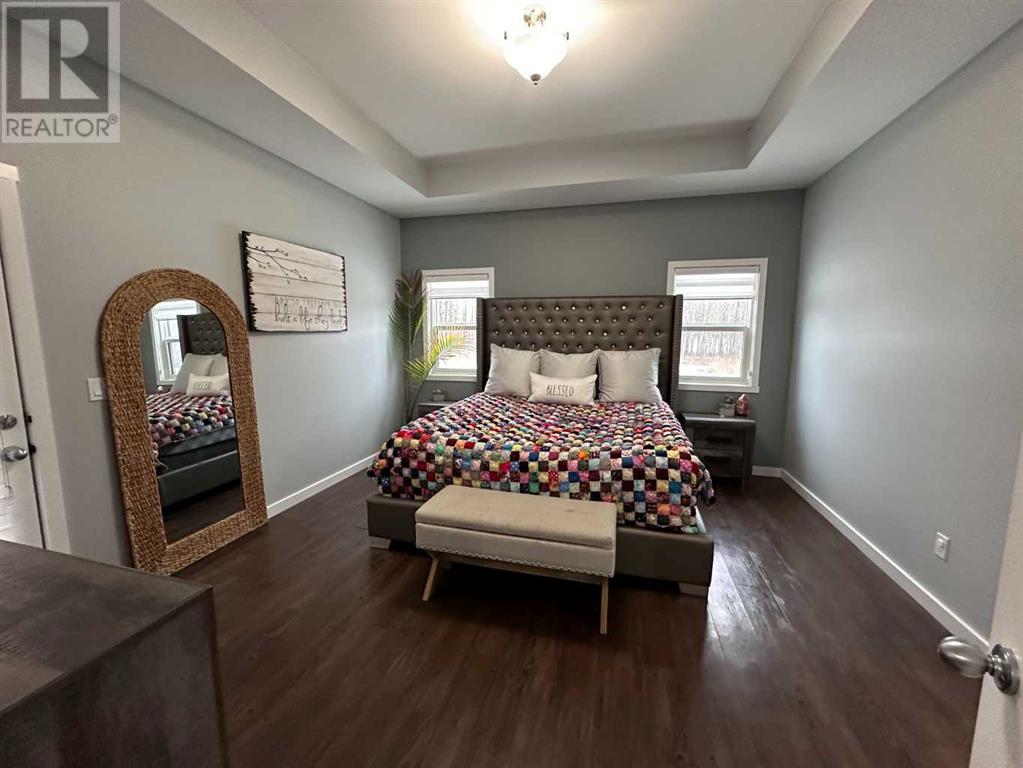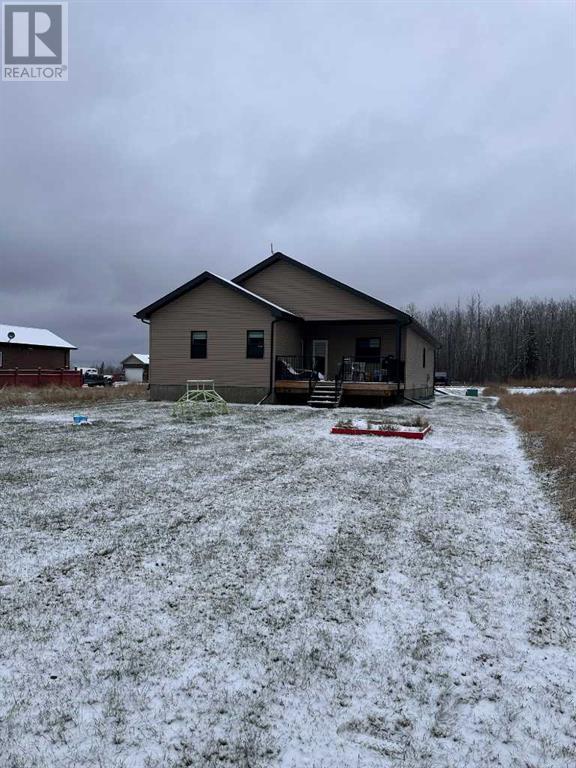313 13348 Twp Rd 672a Lac La Biche, Alberta T0A 2C0
$549,000
Located in the peaceful Churchill Gates subdivision, just 3 minutes from Lac La Biche, this stunning 1,698 sq. ft. bungalow offers modern living in a prime location. Built in 2018, this home is set deep within the subdivision, away from main road traffic, ensuring quiet living while remaining close to the lake’s scenic beauty. Featuring 6 versatile bedrooms (2 currently adapted as a home gym and business space) and 3 baths, the layout is perfect for families or professionals seeking both functionality and comfort. The property has a 462 sq. ft. attached garage, ideal for storage or parking. Meticulously maintained, this home is ready to move into without the need for any improvements or renovations. Enjoy the perfect balance of space, convenience, and quality in a highly sought-after neighborhood! (id:57312)
Property Details
| MLS® Number | A2179815 |
| Property Type | Single Family |
| Community Name | Lac La Biche |
| AmenitiesNearBy | Golf Course, Recreation Nearby, Schools, Shopping, Water Nearby |
| CommunityFeatures | Golf Course Development, Lake Privileges, Fishing |
| Features | Cul-de-sac, No Animal Home, No Smoking Home, Level |
| ParkingSpaceTotal | 4 |
| Plan | 1321029 |
| Structure | Shed, Deck |
Building
| BathroomTotal | 3 |
| BedroomsAboveGround | 3 |
| BedroomsBelowGround | 3 |
| BedroomsTotal | 6 |
| Age | New Building |
| Appliances | Refrigerator, Dishwasher, Range, Microwave Range Hood Combo, Washer & Dryer |
| ArchitecturalStyle | Bungalow |
| BasementDevelopment | Finished |
| BasementType | Full (finished) |
| ConstructionMaterial | Poured Concrete, Wood Frame |
| ConstructionStyleAttachment | Detached |
| CoolingType | None |
| ExteriorFinish | Concrete |
| FireplacePresent | Yes |
| FireplaceTotal | 1 |
| FlooringType | Carpeted, Linoleum |
| FoundationType | Poured Concrete |
| HeatingFuel | Natural Gas |
| HeatingType | Forced Air |
| StoriesTotal | 1 |
| SizeInterior | 1698 Sqft |
| TotalFinishedArea | 1698 Sqft |
| Type | House |
Parking
| Attached Garage | 2 |
| Parking Pad |
Land
| Acreage | No |
| FenceType | Not Fenced |
| LandAmenities | Golf Course, Recreation Nearby, Schools, Shopping, Water Nearby |
| LandscapeFeatures | Lawn |
| SizeDepth | 60 M |
| SizeFrontage | 17 M |
| SizeIrregular | 0.25 |
| SizeTotal | 0.25 Ac|10,890 - 21,799 Sqft (1/4 - 1/2 Ac) |
| SizeTotalText | 0.25 Ac|10,890 - 21,799 Sqft (1/4 - 1/2 Ac) |
| ZoningDescription | Serviced Estate Residential D1 |
Rooms
| Level | Type | Length | Width | Dimensions |
|---|---|---|---|---|
| Basement | 3pc Bathroom | 8.75 Ft x 5.08 Ft | ||
| Basement | Bedroom | 15.92 Ft x 16.50 Ft | ||
| Basement | Bedroom | 15.83 Ft x 14.58 Ft | ||
| Basement | Bedroom | 18.25 Ft x 14.58 Ft | ||
| Basement | Recreational, Games Room | 23.08 Ft x 36.17 Ft | ||
| Basement | Furnace | 6.58 Ft x 8.08 Ft | ||
| Main Level | 4pc Bathroom | 7.08 Ft x 5.08 Ft | ||
| Main Level | 4pc Bathroom | 5.08 Ft x 11.58 Ft | ||
| Main Level | Bedroom | 10.75 Ft x 15.33 Ft | ||
| Main Level | Bedroom | 10.75 Ft x 10.08 Ft | ||
| Main Level | Dining Room | 15.00 Ft x 18.00 Ft | ||
| Main Level | Foyer | 7.17 Ft x 8.67 Ft | ||
| Main Level | Kitchen | 9.17 Ft x 17.83 Ft | ||
| Main Level | Laundry Room | 6.42 Ft x 10.08 Ft | ||
| Main Level | Living Room | 15.00 Ft x 18.42 Ft | ||
| Main Level | Primary Bedroom | 13.83 Ft x 14.67 Ft | ||
| Main Level | Other | 8.50 Ft x 6.58 Ft |
https://www.realtor.ca/real-estate/27761443/313-13348-twp-rd-672a-lac-la-biche-lac-la-biche
Interested?
Contact us for more information
James Piquette
Broker
Po Box 312, 10214-101 Ave
Lac La Biche, Alberta T0A 2C0







































