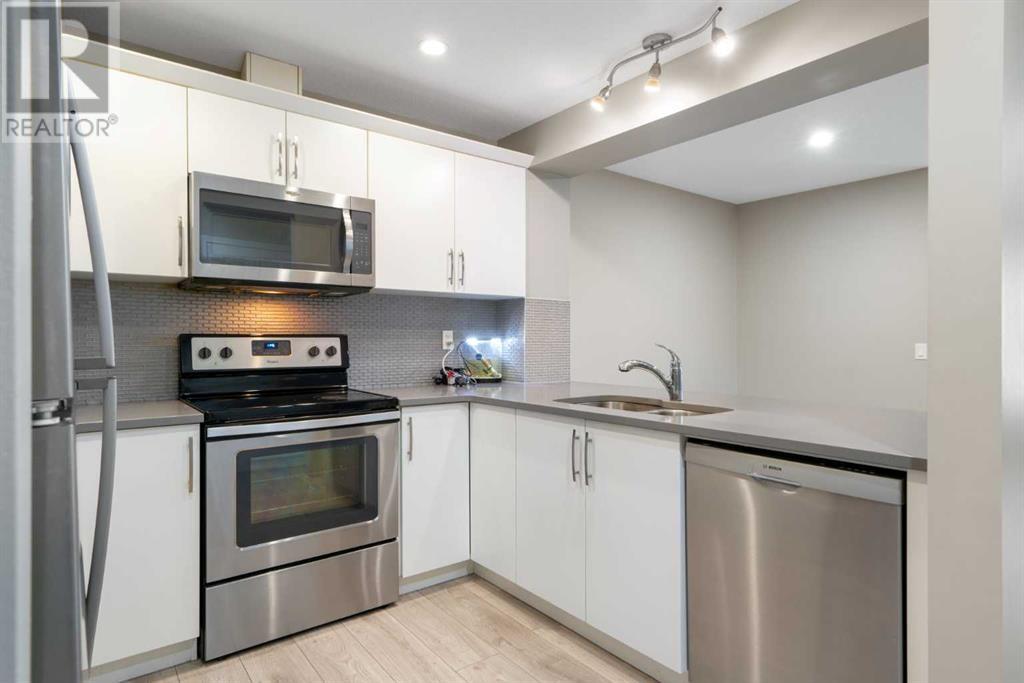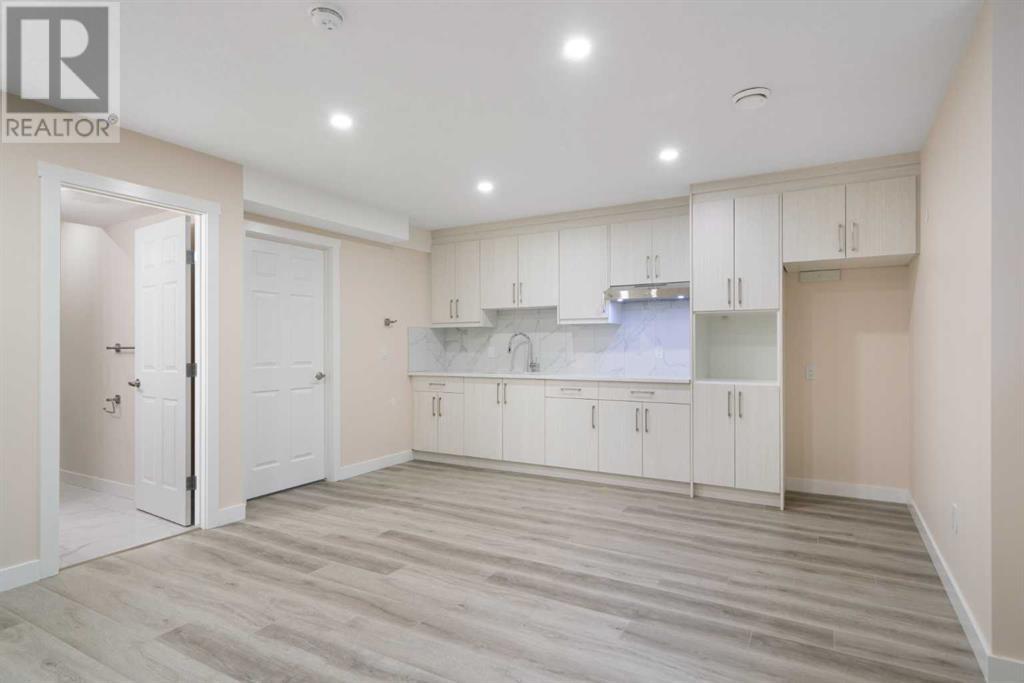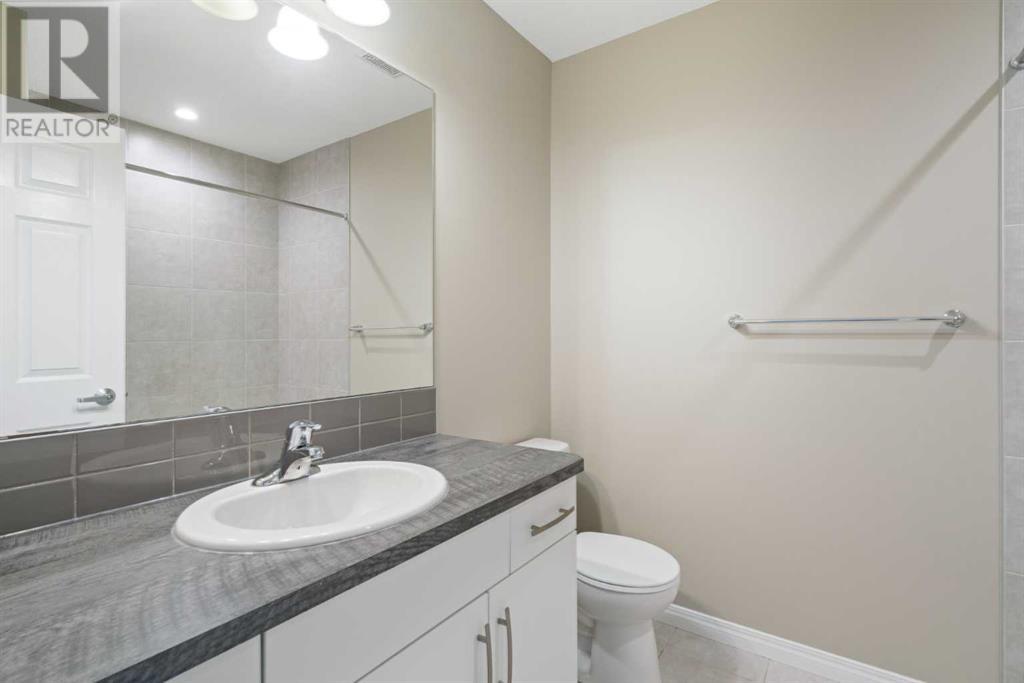10525 Cityscape Drive Ne Calgary, Alberta T3N 1B4
$535,000
No condo fee townhouse for sale! Nestled in the vibrant community of Cityscape in Calgary, this stunning 3-bedroom townhouse, built in 2017, offers a perfect blend of modern living and functional design. Boasting 1,850 square feet of living space, this home features three full bathrooms and a convenient half bath. The main floor showcases an open floor plan, creating a seamless flow between the living, dining, and kitchen areas. The kitchen is a chef’s delight, complete with a breakfast island that’s perfect for casual meals or entertaining.Upstairs, you’ll find three spacious bedrooms, a versatile bonus room, and a charming balcony to enjoy your morning coffee and fresh air. The conveniently located laundry room is also upstairs, adding to the home's thoughtful design. The primary bedroom boasts a 4-piece ensuite and a sizeable walk-in closet, offering both luxury and practicality.The recently renovated lower level features a beautifully finished basement with a bachelor pad ambiance, complete with a kitchenette – ideal for guests, extended family, or a personal retreat. To complete the home, a double attached garage provides ample space for vehicles and storage.Located in an excellent area, this property is close to shopping, schools, playgrounds, and a bus stop, with easy access to all major trails for convenient travel around the city. This townhouse is the perfect choice for those seeking comfort, convenience, and a touch of luxury. (id:57312)
Property Details
| MLS® Number | A2184330 |
| Property Type | Single Family |
| Neigbourhood | Cityscape |
| Community Name | Cityscape |
| AmenitiesNearBy | Park, Playground, Schools, Shopping |
| Features | Pvc Window, Closet Organizers, Level |
| ParkingSpaceTotal | 2 |
| Plan | 1611884 |
| Structure | Porch, Porch, Porch |
Building
| BathroomTotal | 4 |
| BedroomsAboveGround | 3 |
| BedroomsTotal | 3 |
| Appliances | Refrigerator, Range - Electric, Dishwasher, Microwave Range Hood Combo, Washer & Dryer |
| BasementDevelopment | Finished |
| BasementType | Full (finished) |
| ConstructedDate | 2017 |
| ConstructionMaterial | Wood Frame |
| ConstructionStyleAttachment | Attached |
| CoolingType | None |
| ExteriorFinish | Composite Siding, Vinyl Siding |
| FlooringType | Carpeted, Tile, Vinyl |
| FoundationType | Poured Concrete |
| HalfBathTotal | 1 |
| HeatingType | Central Heating, Forced Air |
| StoriesTotal | 2 |
| SizeInterior | 1347 Sqft |
| TotalFinishedArea | 1347 Sqft |
| Type | Row / Townhouse |
Parking
| Attached Garage | 2 |
| Street |
Land
| Acreage | No |
| FenceType | Not Fenced |
| LandAmenities | Park, Playground, Schools, Shopping |
| LandscapeFeatures | Lawn |
| SizeDepth | 21.6 M |
| SizeFrontage | 6.05 M |
| SizeIrregular | 131.00 |
| SizeTotal | 131 M2|0-4,050 Sqft |
| SizeTotalText | 131 M2|0-4,050 Sqft |
| ZoningDescription | Dc |
Rooms
| Level | Type | Length | Width | Dimensions |
|---|---|---|---|---|
| Basement | 3pc Bathroom | 5.25 Ft x 7.75 Ft | ||
| Basement | Other | 3.58 Ft x 14.00 Ft | ||
| Basement | Recreational, Games Room | 14.42 Ft x 15.50 Ft | ||
| Basement | Furnace | 13.83 Ft x 10.17 Ft | ||
| Main Level | 2pc Bathroom | 2.83 Ft x 6.17 Ft | ||
| Main Level | Dining Room | 8.42 Ft x 7.92 Ft | ||
| Main Level | Kitchen | 8.25 Ft x 10.67 Ft | ||
| Main Level | Living Room | 14.00 Ft x 17.00 Ft | ||
| Upper Level | 4pc Bathroom | 6.50 Ft x 7.58 Ft | ||
| Upper Level | 4pc Bathroom | 4.92 Ft x 8.92 Ft | ||
| Upper Level | Bedroom | 9.92 Ft x 10.08 Ft | ||
| Upper Level | Bedroom | 8.58 Ft x 12.33 Ft | ||
| Upper Level | Family Room | 8.67 Ft x 13.42 Ft | ||
| Upper Level | Primary Bedroom | 10.00 Ft x 13.00 Ft |
https://www.realtor.ca/real-estate/27757991/10525-cityscape-drive-ne-calgary-cityscape
Interested?
Contact us for more information
Noah Miller
Associate
110, 7220 Fisher Street S.e.
Calgary, Alberta T2H 2H8
























