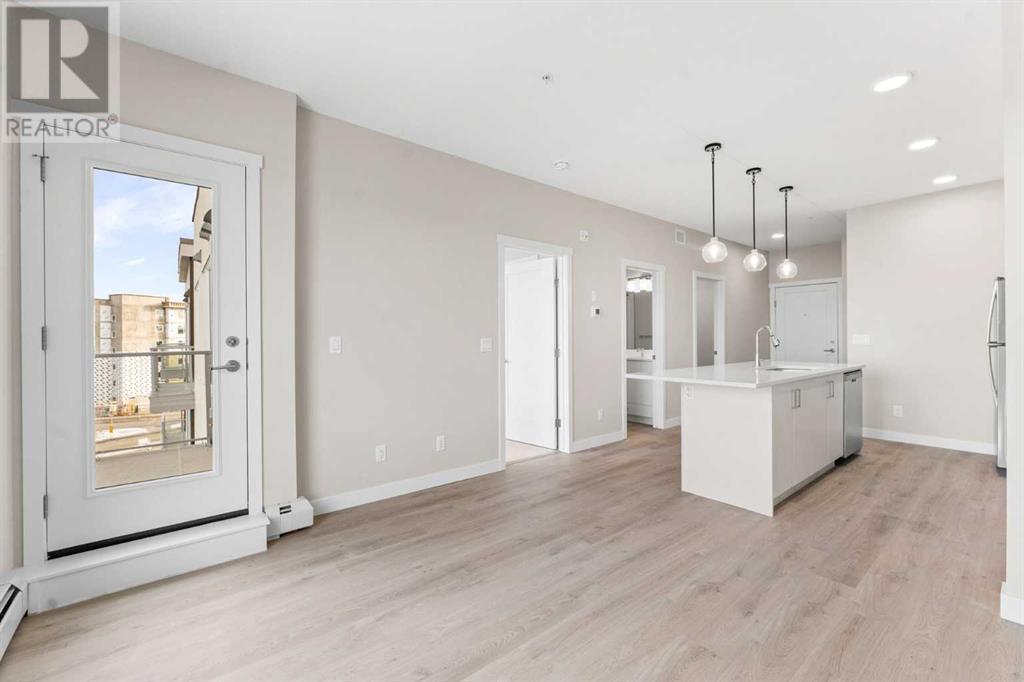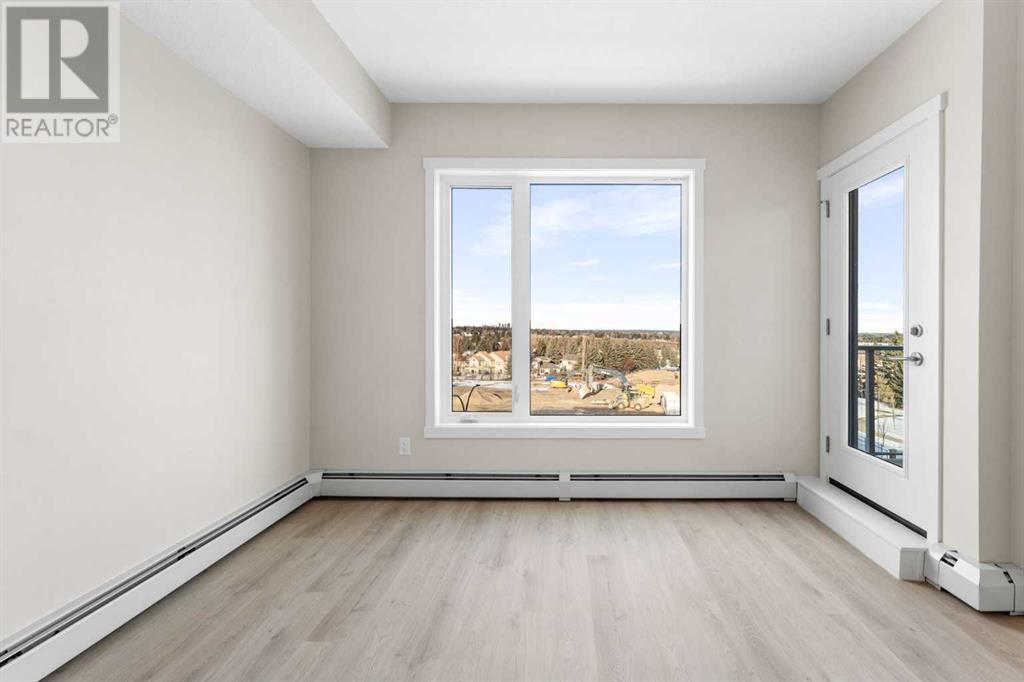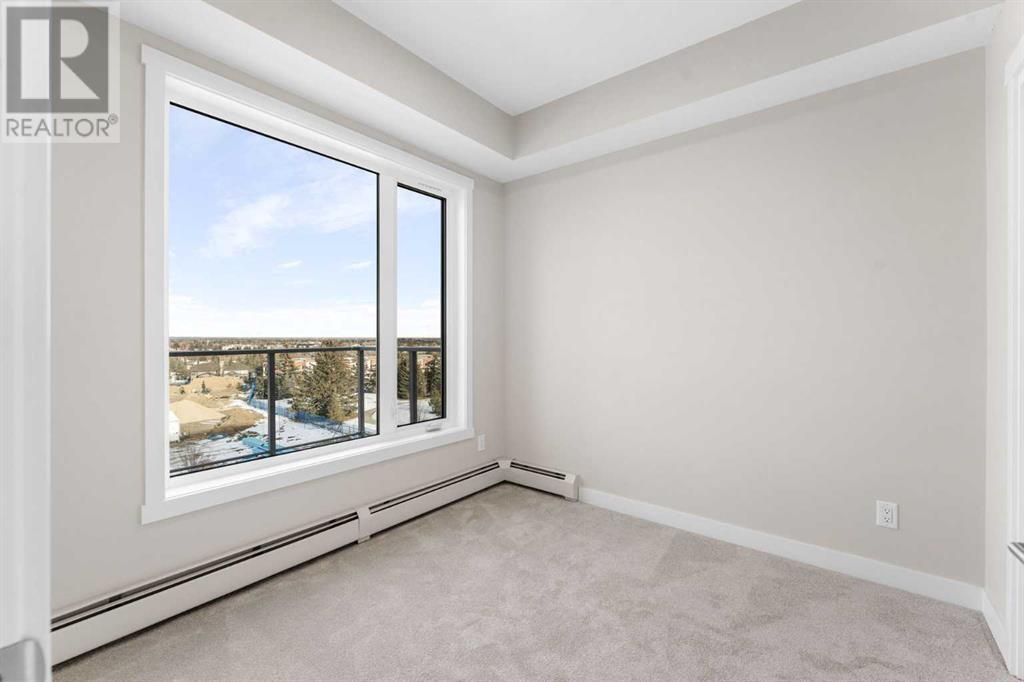405, 660 Shawnee Square Sw Calgary, Alberta T2Y 0X6
$379,900Maintenance, Common Area Maintenance, Heat, Ground Maintenance, Parking, Reserve Fund Contributions, Other, See Remarks, Sewer, Waste Removal, Water
$328.79 Monthly
Maintenance, Common Area Maintenance, Heat, Ground Maintenance, Parking, Reserve Fund Contributions, Other, See Remarks, Sewer, Waste Removal, Water
$328.79 MonthlyWelcome to this stunning, top-floor 2-bedroom, 1-bathroom apartment in the highly sought-after neighborhood of Shawnee Slopes. With an open-concept design, this modern and spacious home is ideal for those seeking comfort, convenience, and style.The large windows flood the space with incredible natural light, creating a warm and inviting atmosphere throughout. The kitchen is a chef’s dream, featuring a central island with a sink and dishwasher, perfect for entertaining or everyday meals. The private balcony offers a lovely view and is an ideal spot for relaxation.Enjoy the convenience of in-suite laundry and a titled parking stall in a heated underground parking garage. The location is unbeatable, with Fish Creek Provincial Park just a stone's throw away, providing endless opportunities for outdoor activities. Commuting is a breeze with easy access to the LRT Fish Creek Lacombe Station and Macleod Trail. Plus, you're close to shopping, schools, and all the amenities you need.This brand-new apartment offers everything you need for a comfortable lifestyle in a vibrant community. Don’t miss out – make this beautiful apartment your new home today! (id:57312)
Property Details
| MLS® Number | A2184562 |
| Property Type | Single Family |
| Community Name | Shawnee Slopes |
| AmenitiesNearBy | Park, Playground, Schools, Shopping |
| CommunityFeatures | Pets Allowed |
| Features | Closet Organizers |
| ParkingSpaceTotal | 1 |
| Plan | 2011271 |
Building
| BathroomTotal | 1 |
| BedroomsAboveGround | 2 |
| BedroomsTotal | 2 |
| Age | New Building |
| Appliances | Refrigerator, Dishwasher, Stove, Microwave Range Hood Combo, Washer/dryer Stack-up |
| ConstructionMaterial | Wood Frame |
| ConstructionStyleAttachment | Attached |
| CoolingType | None |
| FlooringType | Carpeted, Vinyl Plank |
| HeatingType | Baseboard Heaters |
| StoriesTotal | 4 |
| SizeInterior | 607.45 Sqft |
| TotalFinishedArea | 607.45 Sqft |
| Type | Apartment |
Parking
| Underground |
Land
| Acreage | No |
| LandAmenities | Park, Playground, Schools, Shopping |
| SizeTotalText | Unknown |
| ZoningDescription | Tbd |
Rooms
| Level | Type | Length | Width | Dimensions |
|---|---|---|---|---|
| Main Level | 4pc Bathroom | 8.92 Ft x 5.08 Ft | ||
| Main Level | Bedroom | 8.92 Ft x 9.17 Ft | ||
| Main Level | Foyer | 7.83 Ft x 6.92 Ft | ||
| Main Level | Kitchen | 12.17 Ft x 12.08 Ft | ||
| Main Level | Living Room | 12.17 Ft x 11.17 Ft | ||
| Main Level | Primary Bedroom | 8.92 Ft x 8.92 Ft |
https://www.realtor.ca/real-estate/27757952/405-660-shawnee-square-sw-calgary-shawnee-slopes
Interested?
Contact us for more information
Bryon R. Howard
Associate
700 - 1816 Crowchild Trail Nw
Calgary, Alberta T2M 3Y7





























