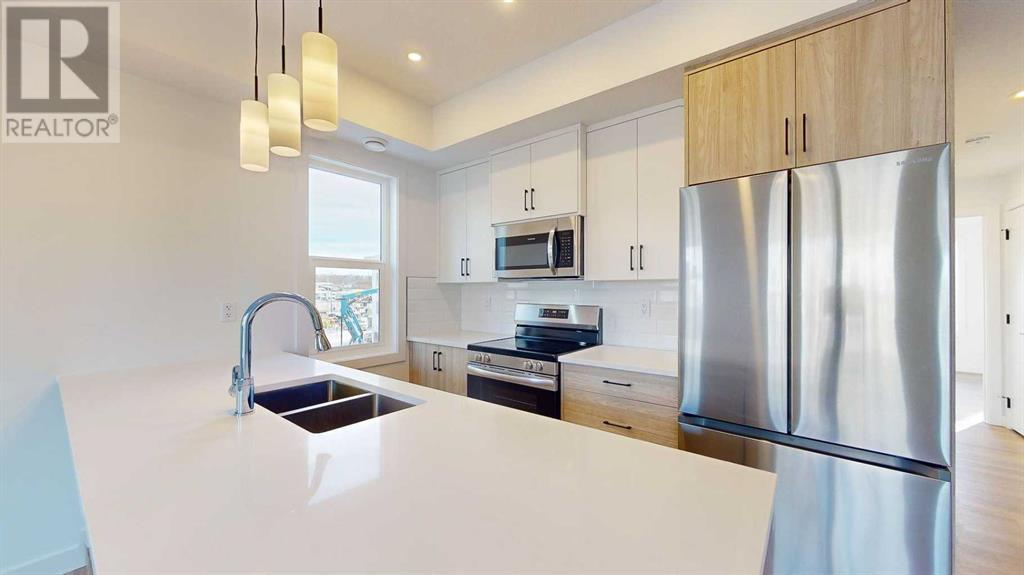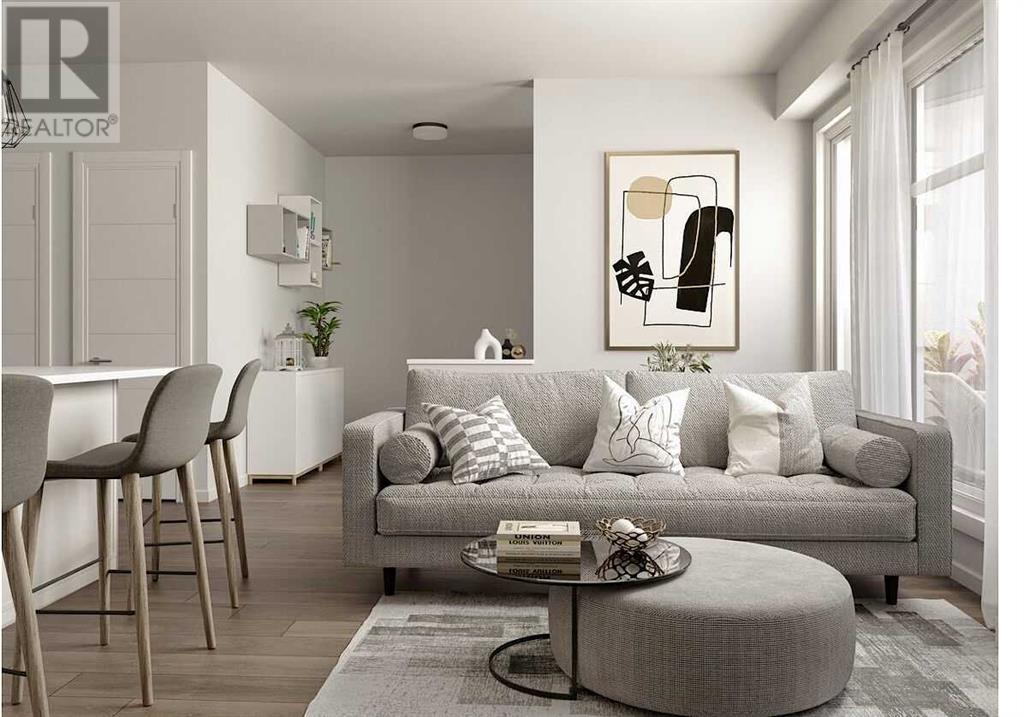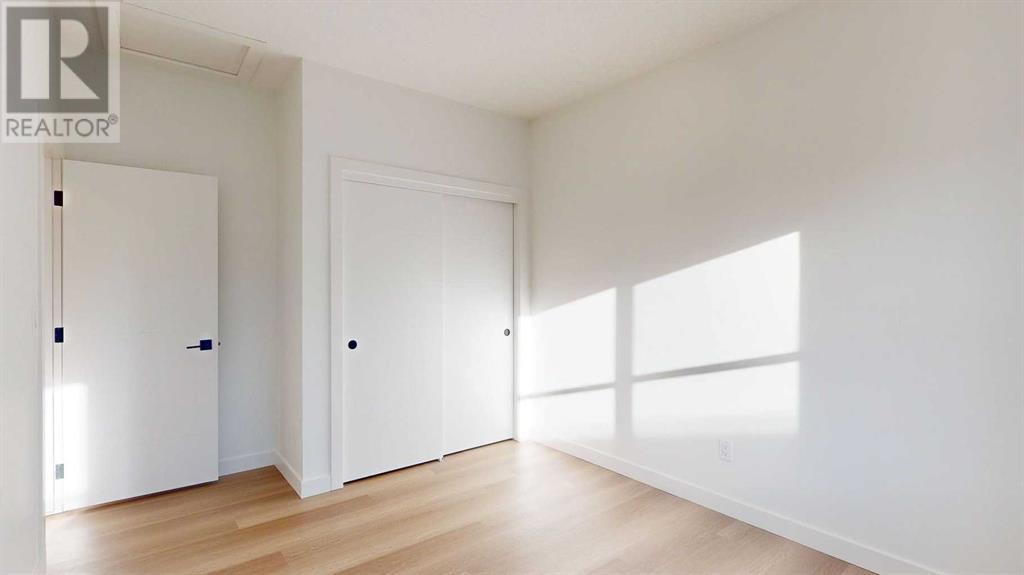75, 2117 81 Street Street Sw Calgary, Alberta T3H 6H5
$588,000Maintenance, Insurance, Ground Maintenance, Property Management, Reserve Fund Contributions
$150 Monthly
Maintenance, Insurance, Ground Maintenance, Property Management, Reserve Fund Contributions
$150 MonthlyAmazing investment opportunity in the upscale neighbourhood of Aspen Spring (right next to Aspen Woods). At Elkwood Townhomes, you’ll be surrounded by nature and mountains in Calgary’s sought-after community of Aspen Spring right next to Aspen Woods, the most luxurious neighbourhood in Calgary. Live closer to the mountains, and explore picturesque pathways on days when you’d prefer to stay close to home. Discover the charm of this exquisite townhouse in Aspen Spring - Elkwood, a highly sought-after area. This exceptional residence presents a rare chance to own a first to third floor townhouse, boasting spaciousness and privacy with no neighbours above, along with a picturesque romantic view facing the gardens. Step inside to find a bright, open-concept living and dining area. The kitchen showcases brand-new quartz countertops and chic vinyl plank flooring, creating a seamless ambiance throughout.This is a bungalow-style layout where everything is located on one floor (except for the garage, locker and DEN). There are 2 spacious bedrooms +DEN of living area, a dining area and a nice balcony. This residence is conveniently just a 4-minute drive from Griffith Woods School and Earnest Manning School, catering perfectly to families. It's also located very close to all the private schools that are located in this area. Seize this remarkable opportunity! An inspiring live-work-play hub, Elkwood Townhomes is within walking distance to all the amenities you need, public transport, CTRAIN (2 min drive), restaurants, Aspen Woods Shopping Plaza, the best schools, fitness centres and more. This is a perfect investment opportunity with excellent rental potential or a perfect home for a professional or a family! (id:57312)
Property Details
| MLS® Number | A2184661 |
| Property Type | Single Family |
| Neigbourhood | Springbank Hill |
| Community Name | Springbank Hill |
| CommunityFeatures | Pets Allowed |
| Features | See Remarks, Other, Closet Organizers, No Animal Home, No Smoking Home, Parking |
| ParkingSpaceTotal | 1 |
| Plan | 2411948 |
| Structure | None |
Building
| BathroomTotal | 2 |
| BedroomsAboveGround | 2 |
| BedroomsTotal | 2 |
| Age | New Building |
| Amenities | Other |
| Appliances | Refrigerator, Dishwasher, Stove, Oven, Microwave, Microwave Range Hood Combo, Humidifier, Garage Door Opener, Washer & Dryer |
| BasementType | None |
| ConstructionMaterial | Poured Concrete, Wood Frame |
| ConstructionStyleAttachment | Attached |
| CoolingType | Central Air Conditioning, See Remarks |
| ExteriorFinish | Concrete, Stone, Stucco |
| FireProtection | Alarm System, Smoke Detectors |
| FlooringType | Carpeted, Ceramic Tile, Vinyl Plank |
| FoundationType | Poured Concrete |
| HeatingFuel | Natural Gas |
| HeatingType | Central Heating, Forced Air |
| SizeInterior | 1243.72 Sqft |
| TotalFinishedArea | 1243.72 Sqft |
| Type | Row / Townhouse |
Parking
| Attached Garage | 1 |
| Tandem |
Land
| Acreage | No |
| FenceType | Not Fenced |
| LandscapeFeatures | Landscaped |
| SizeIrregular | 1243.72 |
| SizeTotal | 1243.72 Sqft|0-4,050 Sqft |
| SizeTotalText | 1243.72 Sqft|0-4,050 Sqft |
| ZoningDescription | R-c2 |
Rooms
| Level | Type | Length | Width | Dimensions |
|---|---|---|---|---|
| Third Level | Primary Bedroom | 11.00 Ft x 12.75 Ft | ||
| Third Level | Bedroom | 10.00 Ft x 11.58 Ft | ||
| Third Level | Kitchen | 8.17 Ft x 10.17 Ft | ||
| Third Level | Other | 12.00 Ft x 7.00 Ft | ||
| Third Level | Living Room | 15.58 Ft x 11.00 Ft | ||
| Third Level | Dining Room | 8.00 Ft x 8.67 Ft | ||
| Third Level | Other | 6.58 Ft x 4.42 Ft | ||
| Third Level | 4pc Bathroom | 8.08 Ft x 4.92 Ft | ||
| Third Level | 4pc Bathroom | 10.00 Ft x 4.92 Ft | ||
| Third Level | Furnace | 8.92 Ft x 6.17 Ft | ||
| Third Level | Other | 6.92 Ft x 8.67 Ft | ||
| Lower Level | Study | 11.25 Ft x 9.33 Ft | ||
| Main Level | Foyer | 3.83 Ft x 4.00 Ft | ||
| Main Level | Den | 11.17 Ft x 9.83 Ft |
https://www.realtor.ca/real-estate/27756691/75-2117-81-street-street-sw-calgary-springbank-hill
Interested?
Contact us for more information
Svitlana Gogol
Associate
Unit 24, 2333 - 18 Ave Ne
Calgary, Alberta T2E 8T6
































