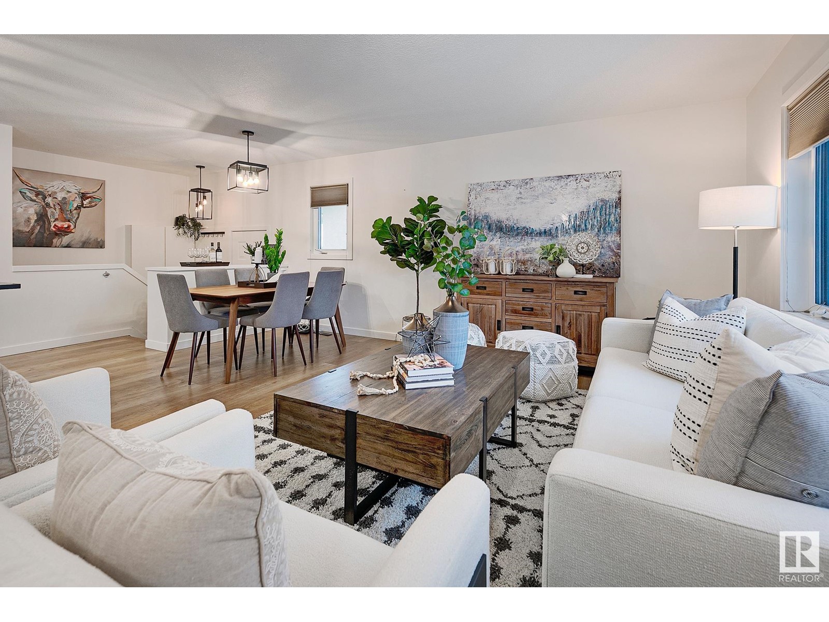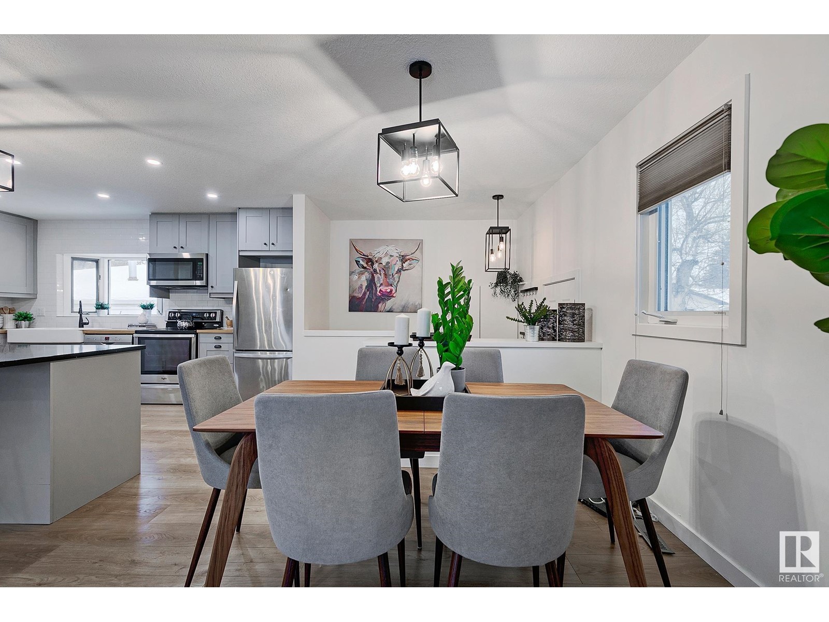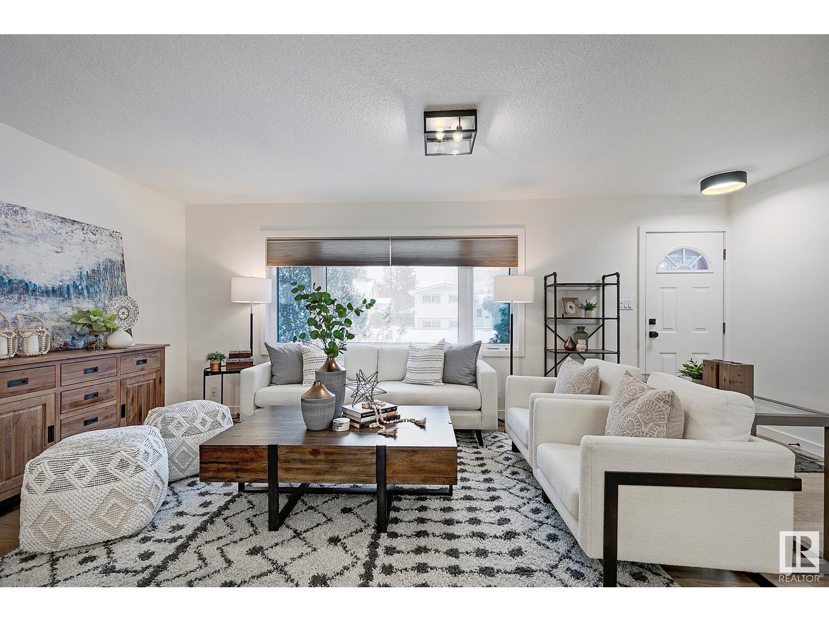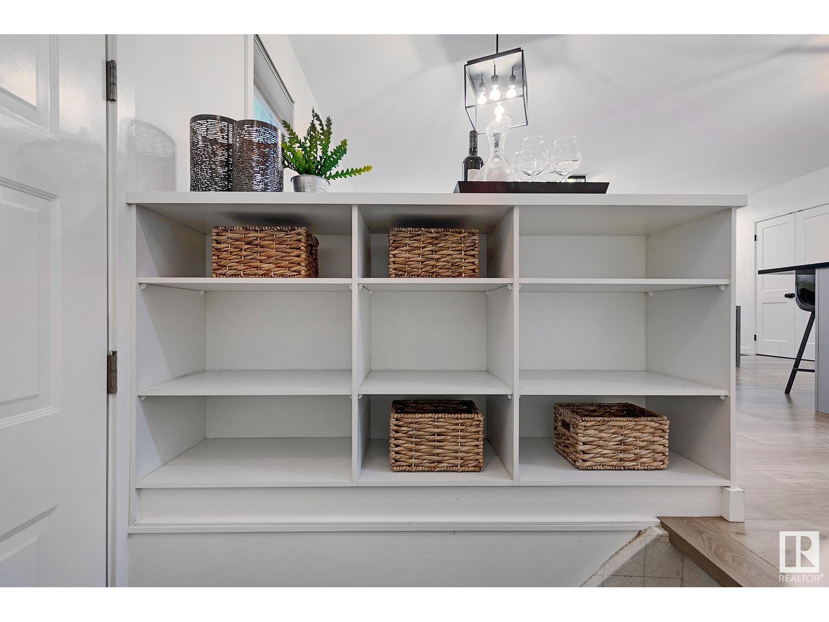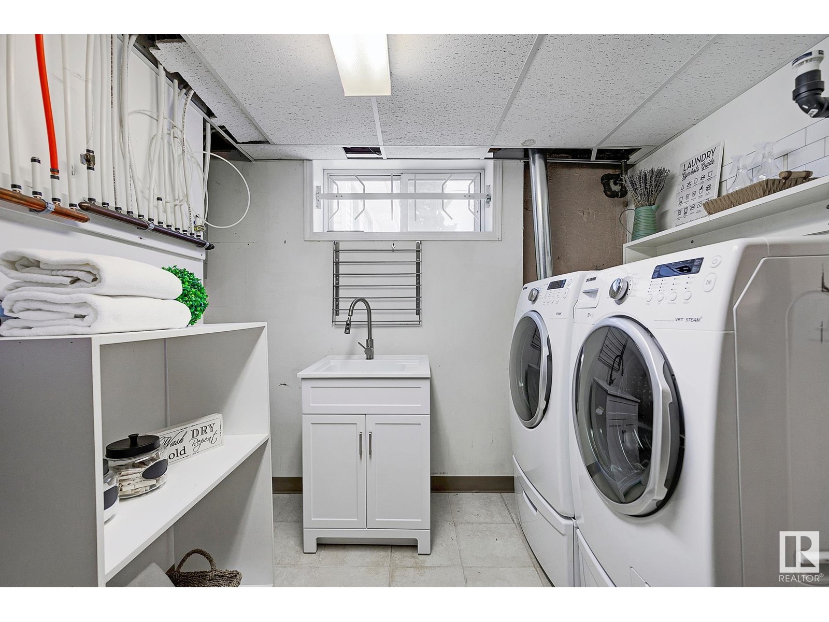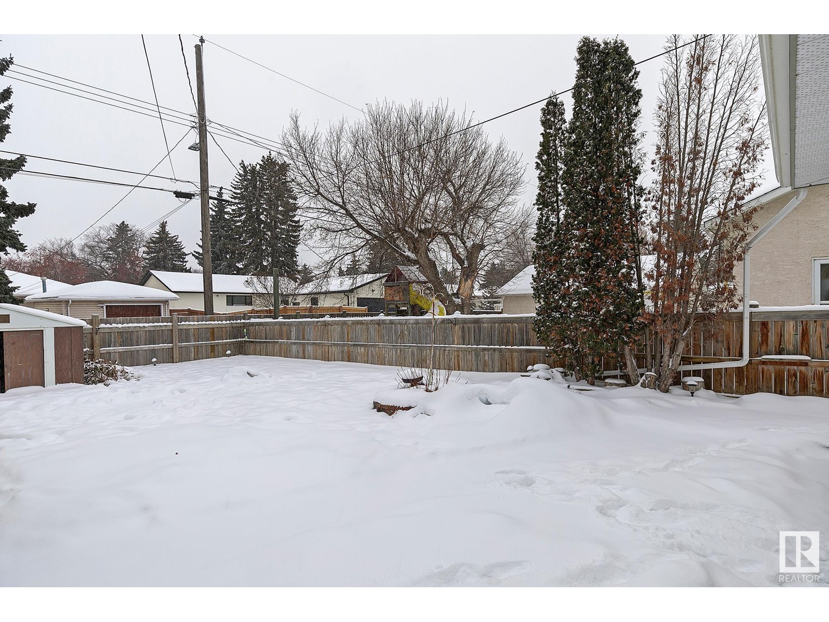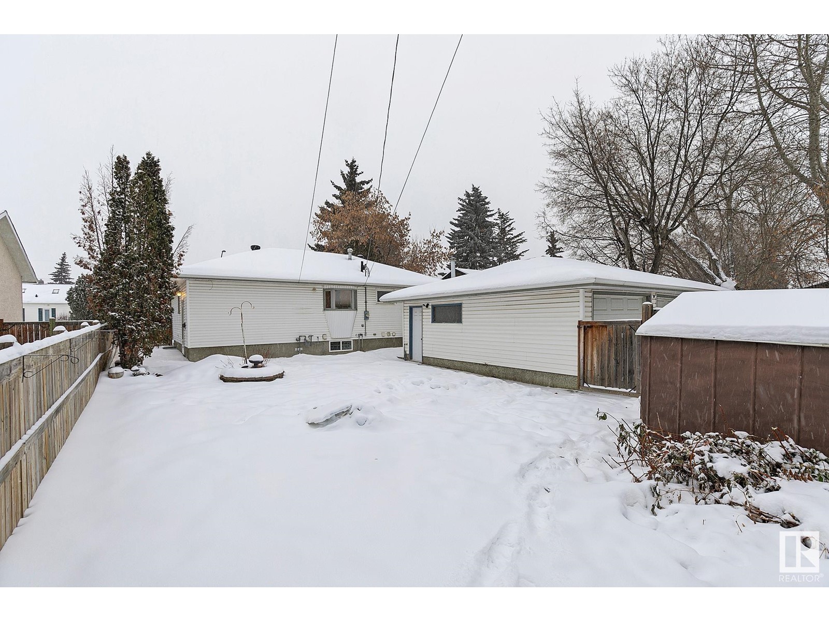15215 86 Av Nw Edmonton, Alberta T5R 4C2
$499,000
Definitely a GEM! This charming bungalow in the heart of Lynnwood is nothing short of magical! Well appointed, this home notes a contemporary kitchen &open concept plan that is anchored by a central islnd providing the back drop to this thoughtful upgraded home. Pull outs, abundance of storage, stainless appliances &designated ovszd dining area will please any chef, while a spacious living rm notes a lrg picture window that allows plenty of natural light. Rear sightlines are highlighted via the kitchen view to the SOUTH FACING backyard accessible from a versatile side entrance noting clever storage built ins. A generous primary bdrm has 2 closets; conveniently located across from a renovated bthrm with a heated jet tub. The 2nd bedrm offers a customized w/i closet & could be a versatile office. A FINISHED BSMNT offers 3 full bedrooms & 2nd bthrm in addition to a perfectly placed rec space with a sensational custom wood wall. Newer sewer line & shingles, heated double garage ¢ral vac! A fabulous find! (id:57312)
Property Details
| MLS® Number | E4416674 |
| Property Type | Single Family |
| Neigbourhood | Lynnwood |
| AmenitiesNearBy | Playground, Public Transit, Schools, Shopping |
| Features | Lane, Closet Organizers |
Building
| BathroomTotal | 2 |
| BedroomsTotal | 5 |
| Appliances | Dishwasher, Dryer, Freezer, Garage Door Opener Remote(s), Garage Door Opener, Microwave Range Hood Combo, Refrigerator, Stove, Central Vacuum, Washer, Window Coverings |
| ArchitecturalStyle | Bungalow |
| BasementDevelopment | Finished |
| BasementType | Full (finished) |
| ConstructedDate | 1958 |
| ConstructionStyleAttachment | Detached |
| HeatingType | Forced Air |
| StoriesTotal | 1 |
| SizeInterior | 1039.2555 Sqft |
| Type | House |
Parking
| Detached Garage | |
| Heated Garage | |
| Oversize |
Land
| Acreage | No |
| FenceType | Fence |
| LandAmenities | Playground, Public Transit, Schools, Shopping |
| SizeIrregular | 536.37 |
| SizeTotal | 536.37 M2 |
| SizeTotalText | 536.37 M2 |
Rooms
| Level | Type | Length | Width | Dimensions |
|---|---|---|---|---|
| Basement | Bedroom 3 | Measurements not available | ||
| Basement | Bedroom 4 | Measurements not available | ||
| Basement | Bedroom 5 | Measurements not available | ||
| Basement | Laundry Room | Measurements not available | ||
| Basement | Storage | Measurements not available | ||
| Basement | Recreation Room | Measurements not available | ||
| Main Level | Living Room | Measurements not available | ||
| Main Level | Dining Room | Measurements not available | ||
| Main Level | Kitchen | Measurements not available | ||
| Main Level | Primary Bedroom | Measurements not available | ||
| Main Level | Bedroom 2 | Measurements not available |
https://www.realtor.ca/real-estate/27756141/15215-86-av-nw-edmonton-lynnwood
Interested?
Contact us for more information
Jennifer A. Osmond
Associate
201-5607 199 St Nw
Edmonton, Alberta T6M 0M8
Felicia A. Dean
Associate
201-5607 199 St Nw
Edmonton, Alberta T6M 0M8
Tatum Arnett-Dean
Associate
201-5607 199 St Nw
Edmonton, Alberta T6M 0M8



