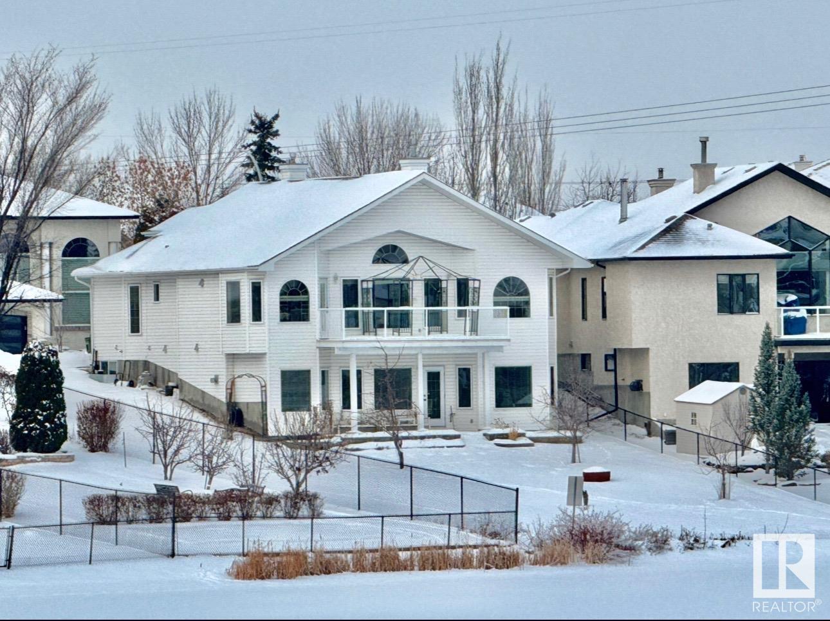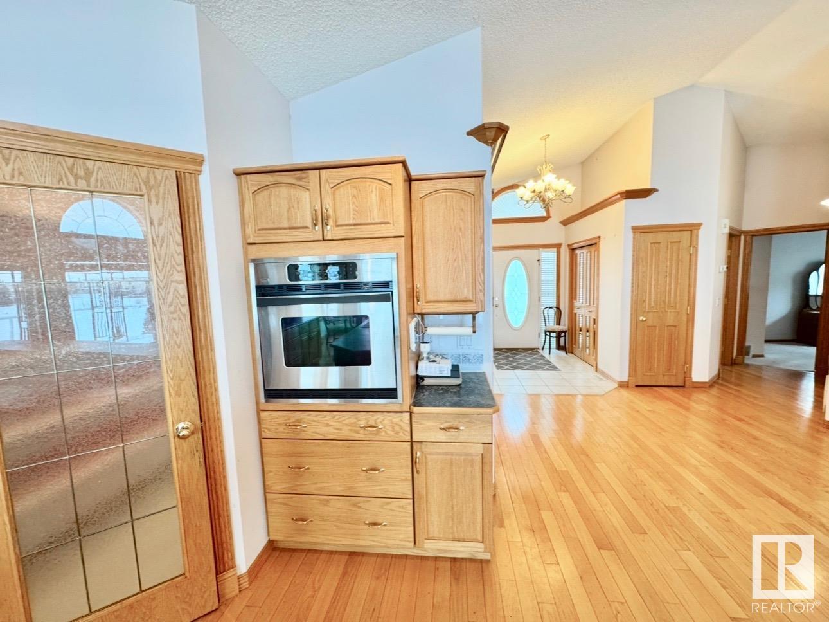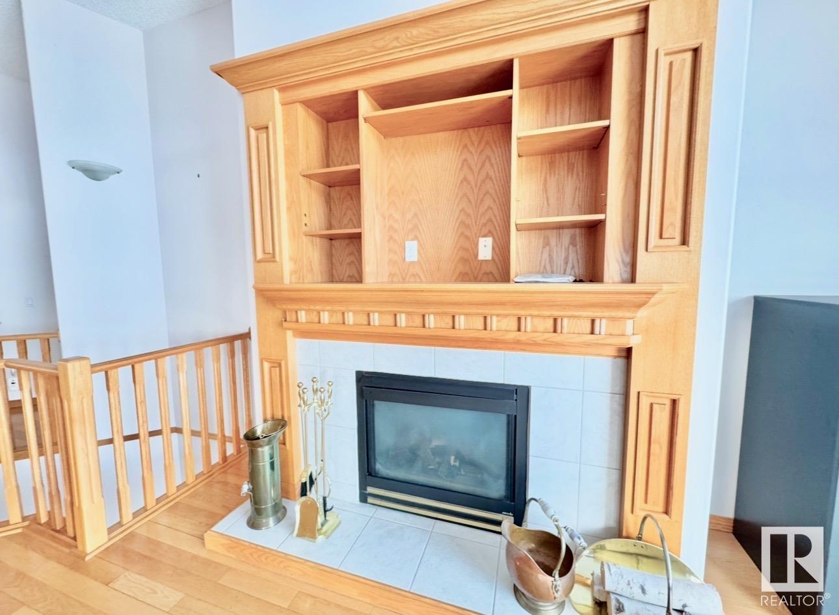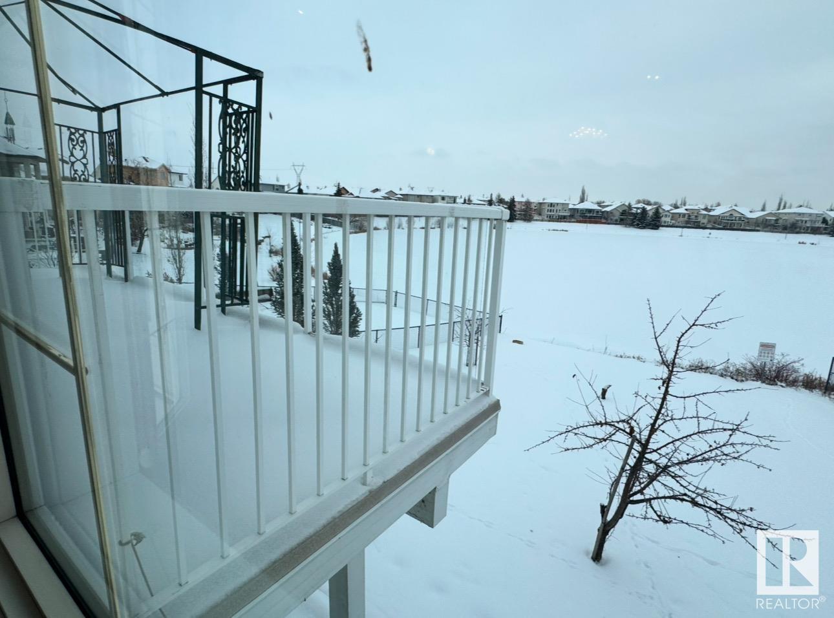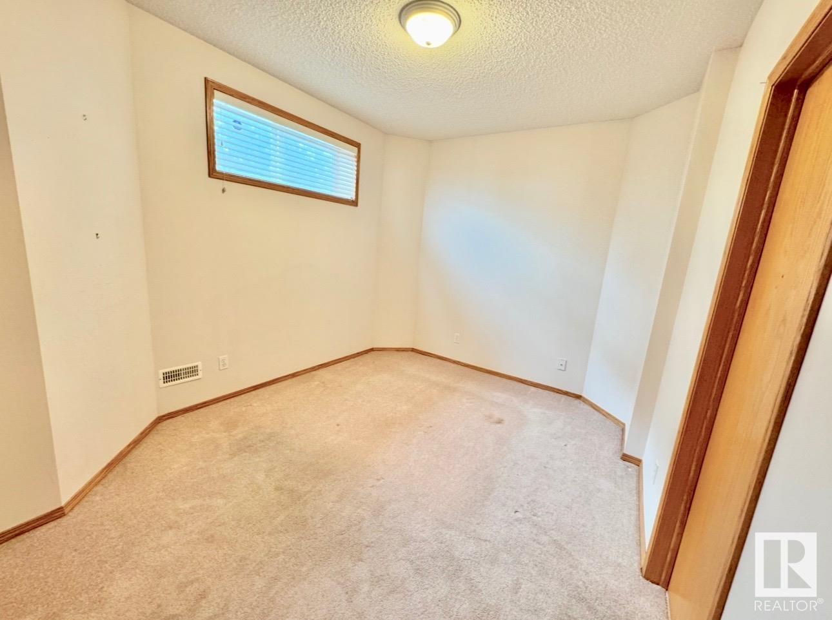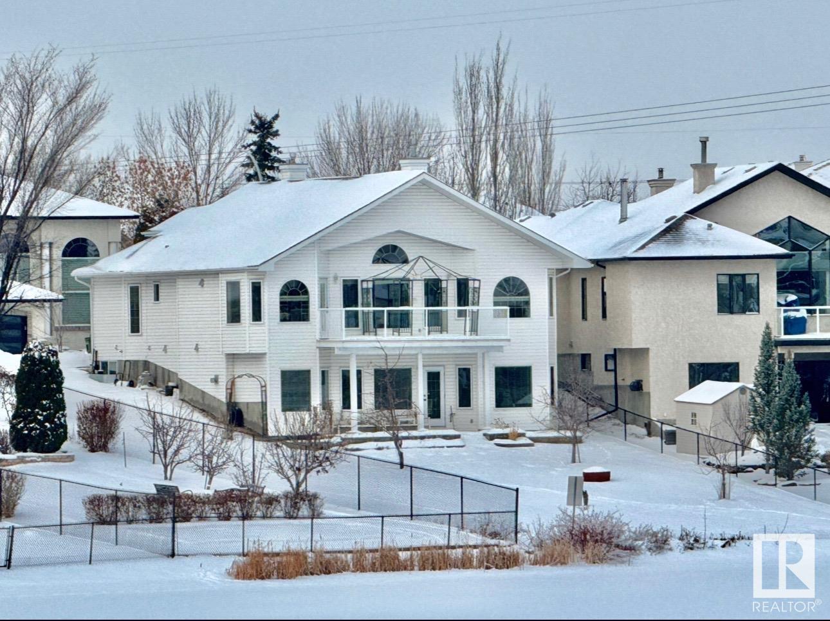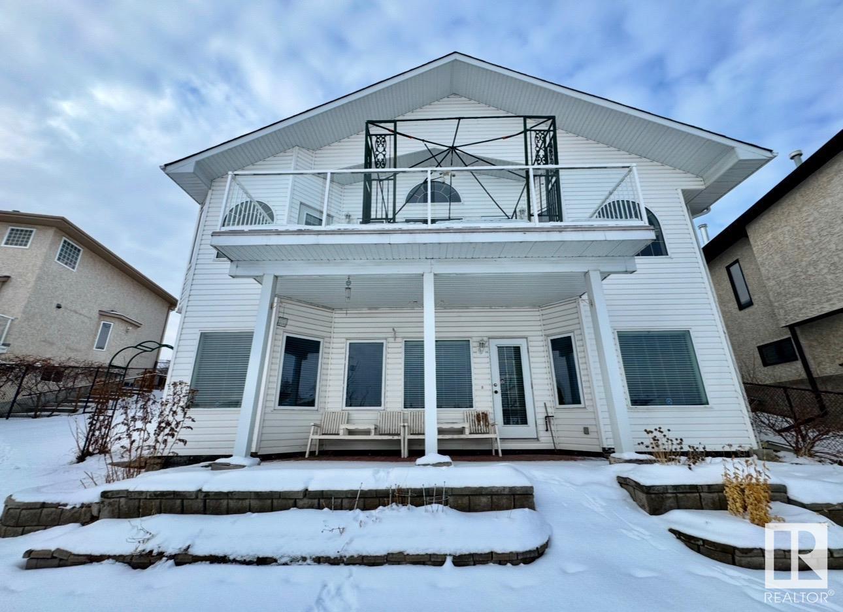16203 89 St Nw Edmonton, Alberta T5Z 3M3
$749,000
STUNNING WALK-OUT BUNGALOW BACKING ONTO LAKE BELLE RIVE with KITCHENETTE IN BASEMENT. This spacious 1592sqFt fully finished 5 bedroom walk-out with den offers 2 levels of living quarters for extended family, nanny or even your teenagers! It’s layout and functionality were carefully planned, with a large formal dining on the main floor as well as a wonderful open kitchen & living room with gas fireplace and floor to ceiling windows, as well as a breakfast nook and deck that all overlook the lake. The main floor also features two bedrooms and two full baths, one being the extremely spacious primary suite with windows facing the lake as well as a huge 5pc ensuite with soaker tub, double shower and large walk-in closet. 3 bedrooms plus den/office in basement as well as a second kitchen and a third FULL bathroom, family room and second cozy gas fireplace with views of the lake and patio doors that walk out onto the lower patio. Triple heated garage. Parking for 7 vehicles and a separate entrance to basement. (id:57312)
Property Details
| MLS® Number | E4416053 |
| Property Type | Single Family |
| Neigbourhood | Belle Rive |
| AmenitiesNearBy | Public Transit, Schools, Shopping |
| CommunityFeatures | Lake Privileges |
| Features | Hillside, Private Setting, Sloping, See Remarks, No Back Lane, Wet Bar, No Smoking Home |
| ParkingSpaceTotal | 7 |
| Structure | Deck |
| ViewType | Lake View |
| WaterFrontType | Waterfront On Lake |
Building
| BathroomTotal | 3 |
| BedroomsTotal | 5 |
| Amenities | Vinyl Windows |
| Appliances | Dishwasher, Dryer, Fan, Garage Door Opener Remote(s), Garage Door Opener, Hood Fan, Microwave Range Hood Combo, Oven - Built-in, Stove, Washer, Window Coverings, Refrigerator |
| ArchitecturalStyle | Hillside Bungalow |
| BasementDevelopment | Finished |
| BasementFeatures | Walk Out |
| BasementType | Full (finished) |
| ConstructedDate | 2001 |
| ConstructionStyleAttachment | Detached |
| CoolingType | Central Air Conditioning |
| FireplaceFuel | Gas |
| FireplacePresent | Yes |
| FireplaceType | Insert |
| HeatingType | Forced Air |
| StoriesTotal | 1 |
| SizeInterior | 1591.9823 Sqft |
| Type | House |
Parking
| Heated Garage | |
| Attached Garage |
Land
| Acreage | No |
| LandAmenities | Public Transit, Schools, Shopping |
| SizeIrregular | 776.62 |
| SizeTotal | 776.62 M2 |
| SizeTotalText | 776.62 M2 |
Rooms
| Level | Type | Length | Width | Dimensions |
|---|---|---|---|---|
| Basement | Bedroom 3 | 3.01 m | 3.2 m | 3.01 m x 3.2 m |
| Basement | Bedroom 4 | 3.42 m | 3.33 m | 3.42 m x 3.33 m |
| Basement | Bedroom 5 | 3.42 m | 3.33 m | 3.42 m x 3.33 m |
| Basement | Second Kitchen | 2.13 m | 2.29 m | 2.13 m x 2.29 m |
| Basement | Office | 3.51 m | 4.88 m | 3.51 m x 4.88 m |
| Main Level | Living Room | 6.1 m | 4.88 m | 6.1 m x 4.88 m |
| Main Level | Dining Room | 3.66 m | 3.25 m | 3.66 m x 3.25 m |
| Main Level | Kitchen | 4.32 m | 3.01 m | 4.32 m x 3.01 m |
| Main Level | Primary Bedroom | 3.66 m | 3.66 m | 3.66 m x 3.66 m |
| Main Level | Bedroom 2 | 2.9 m | 3.1 m | 2.9 m x 3.1 m |
| Main Level | Breakfast | 3.1 m | 2.74 m | 3.1 m x 2.74 m |
https://www.realtor.ca/real-estate/27737622/16203-89-st-nw-edmonton-belle-rive
Interested?
Contact us for more information
Erica L. Levecque
Associate
301-2627 Ellwood Dr Sw
Edmonton, Alberta T6X 0P7


