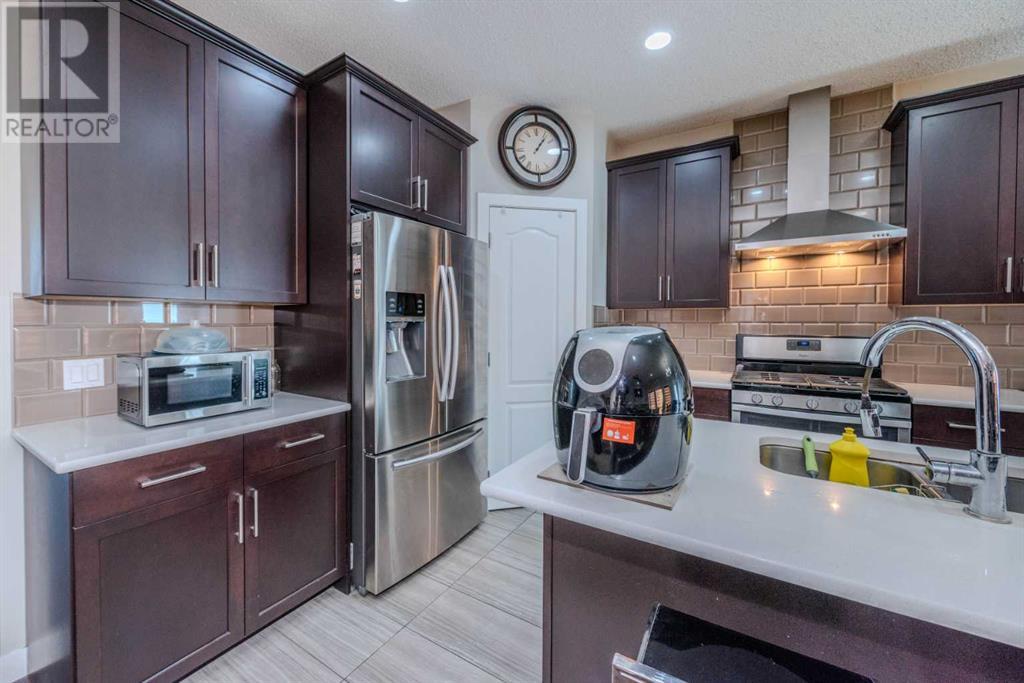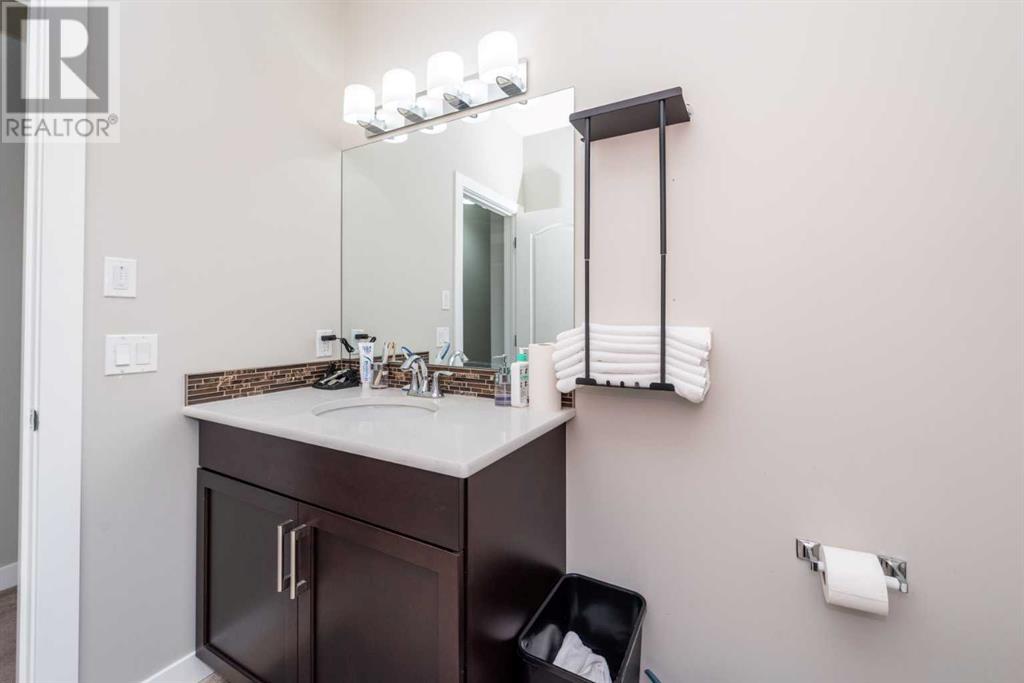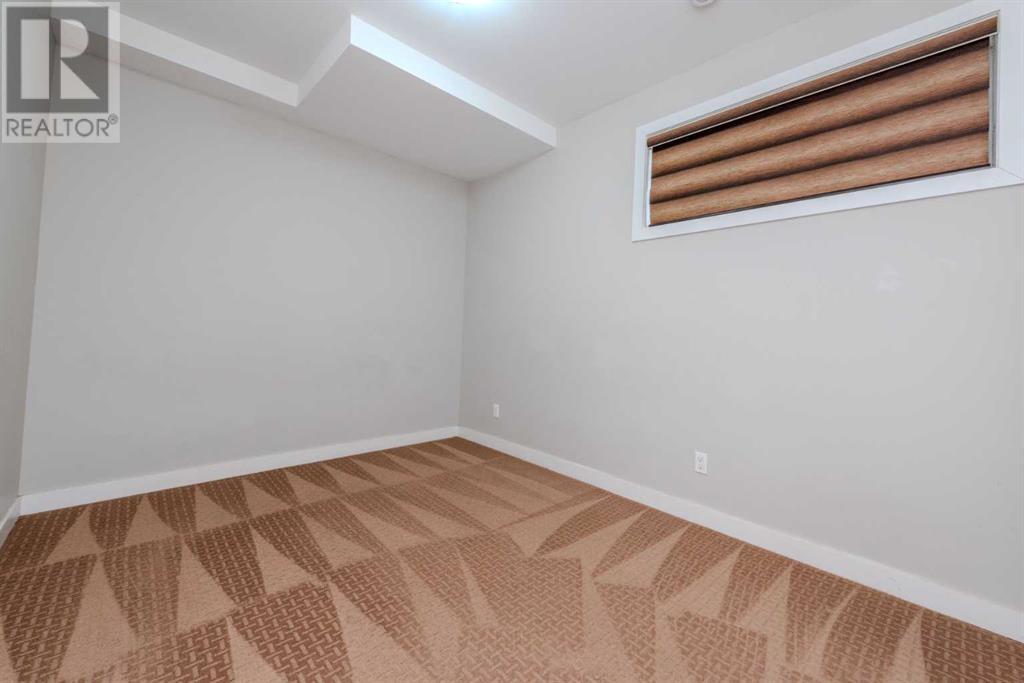115 Savanna Parade Ne Calgary, Alberta T3J 0V8
$900,000
Welcome to this remarkable property in the sought-after community of Savanna NE, offering over 3300 square feet of meticulously designed living space. This stunning home features top-of-the-line finishes, a spacious layout, and an illegal basement suite—ideal for extended family or rental potential.As you enter, you’ll be impressed by the soaring 9-foot ceilings throughout all three levels. The main floor boasts a bright, open plan with two expansive living rooms, perfect for relaxing or entertaining. The office/den provides a quiet space for work or study, while the upgraded kitchen is a chef’s dream. With stainless steel appliances, granite countertops, a large kitchen island, and soft-closing cabinets, this kitchen combines both functionality and luxury. A convenient half bathroom rounds out the main level.Upstairs, you’ll find two spacious master bedrooms, each with its own private ensuite, offering a peaceful retreat for homeowners. Additionally, there are three generously sized bedrooms, a dedicated office space, and a full bathroom to accommodate all your needs.The fully developed illegal basement suite has a separate entrance, offering two additional bedrooms, a full bathroom, a kitchen, and its own laundry facilities—perfect for a tenant or multi-generational living.This home is ideally located in the developed and family-friendly community of Savanna NE, with easy access to bus stops, shopping, the Saddle Town train station, the airport, and Peter Lougheed Hospital.Key Features:Over 3300 SF of living space9’ ceilings on all 3 levelsFront-attached double garage2 spacious living rooms and an office/den on the main floorUpgraded kitchen with stainless steel appliances, granite countertops, kitchen island, and soft-close cabinets2 master bedrooms with ensuite bathrooms3 additional well-sized bedrooms, office, and a full bathroom upstairsIllegal basement suite with separate entrance, 2 bedrooms, a full bathroom, kitchen, and laundryClose to bus st ops, shops, Saddle Town train station, the airport, and Peter Lougheed HospitalDon't miss out on this exceptional opportunity to own a home that has it all! Call your favorite realtor today to schedule a private showing. (id:57312)
Property Details
| MLS® Number | A2183610 |
| Property Type | Single Family |
| Neigbourhood | Savanna |
| Community Name | Saddle Ridge |
| AmenitiesNearBy | Park, Playground, Schools, Shopping |
| Features | No Neighbours Behind, No Animal Home, No Smoking Home |
| ParkingSpaceTotal | 2 |
| Plan | 1513189 |
Building
| BathroomTotal | 5 |
| BedroomsAboveGround | 5 |
| BedroomsBelowGround | 2 |
| BedroomsTotal | 7 |
| Appliances | Refrigerator, Gas Stove(s), Dishwasher, Stove, Microwave, Window Coverings, Garage Door Opener, Washer & Dryer |
| BasementDevelopment | Finished |
| BasementFeatures | Separate Entrance, Suite |
| BasementType | Full (finished) |
| ConstructedDate | 2016 |
| ConstructionStyleAttachment | Detached |
| CoolingType | None |
| ExteriorFinish | Vinyl Siding |
| FireplacePresent | Yes |
| FireplaceTotal | 1 |
| FlooringType | Carpeted, Ceramic Tile, Laminate |
| FoundationType | Poured Concrete |
| HalfBathTotal | 1 |
| HeatingType | Central Heating |
| StoriesTotal | 2 |
| SizeInterior | 2369.06 Sqft |
| TotalFinishedArea | 2369.06 Sqft |
| Type | House |
Parking
| Attached Garage | 2 |
Land
| Acreage | No |
| FenceType | Fence |
| LandAmenities | Park, Playground, Schools, Shopping |
| SizeDepth | 33.58 M |
| SizeFrontage | 8.87 M |
| SizeIrregular | 298.00 |
| SizeTotal | 298 M2|0-4,050 Sqft |
| SizeTotalText | 298 M2|0-4,050 Sqft |
| ZoningDescription | R-g |
Rooms
| Level | Type | Length | Width | Dimensions |
|---|---|---|---|---|
| Second Level | 3pc Bathroom | 9.17 Ft x 5.92 Ft | ||
| Second Level | 3pc Bathroom | 8.75 Ft x 8.42 Ft | ||
| Second Level | 4pc Bathroom | 5.08 Ft x 8.17 Ft | ||
| Second Level | Primary Bedroom | 13.17 Ft x 11.75 Ft | ||
| Second Level | Bedroom | 9.25 Ft x 13.42 Ft | ||
| Second Level | Bedroom | 9.92 Ft x 12.00 Ft | ||
| Second Level | Bedroom | 9.92 Ft x 12.17 Ft | ||
| Second Level | Office | 9.25 Ft x 6.58 Ft | ||
| Second Level | Primary Bedroom | 16.00 Ft x 16.33 Ft | ||
| Second Level | Other | 9.92 Ft x 4.92 Ft | ||
| Lower Level | 4pc Bathroom | 8.25 Ft x 4.92 Ft | ||
| Lower Level | Bedroom | 9.33 Ft x 14.50 Ft | ||
| Lower Level | Bedroom | 9.33 Ft x 11.75 Ft | ||
| Lower Level | Kitchen | 12.25 Ft x 10.75 Ft | ||
| Lower Level | Recreational, Games Room | 12.17 Ft x 14.50 Ft | ||
| Main Level | 2pc Bathroom | 6.50 Ft x 2.67 Ft | ||
| Main Level | Dining Room | 10.42 Ft x 10.25 Ft | ||
| Main Level | Family Room | 12.42 Ft x 9.42 Ft | ||
| Main Level | Foyer | 17.25 Ft x 12.83 Ft | ||
| Main Level | Kitchen | 10.42 Ft x 12.42 Ft | ||
| Main Level | Laundry Room | 5.42 Ft x 6.33 Ft | ||
| Main Level | Living Room | 12.50 Ft x 15.33 Ft | ||
| Main Level | Office | 10.25 Ft x 9.50 Ft |
https://www.realtor.ca/real-estate/27739440/115-savanna-parade-ne-calgary-saddle-ridge
Interested?
Contact us for more information
Awais Anwar
Associate
#201, 811 Manning Rd Ne
Calgary, Alberta T2E 7L4



















































