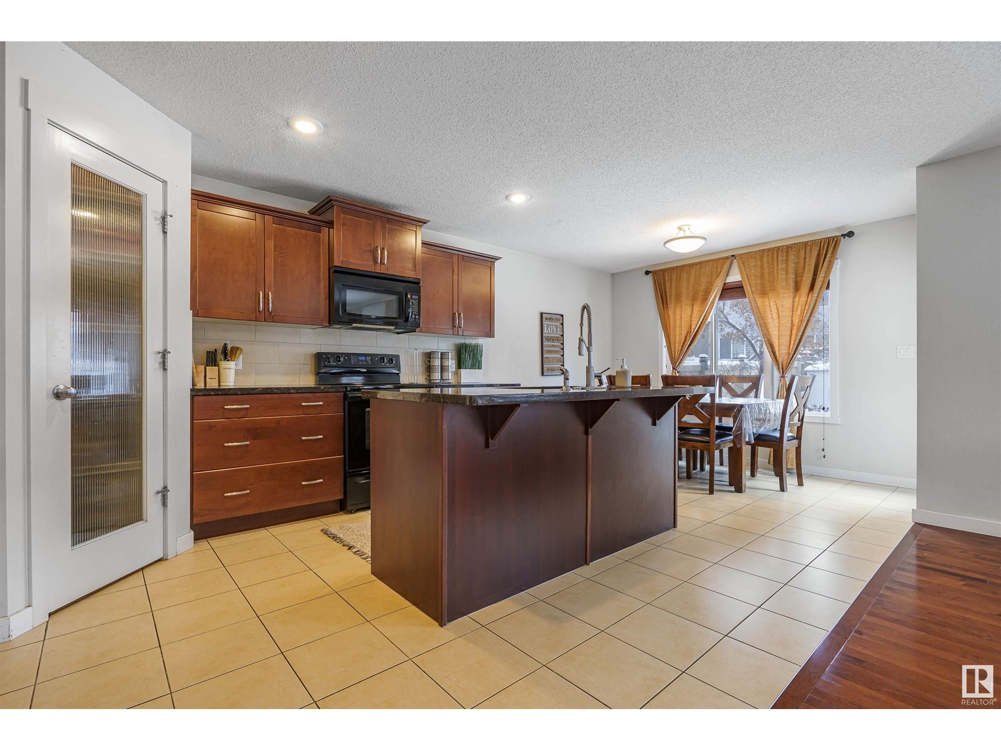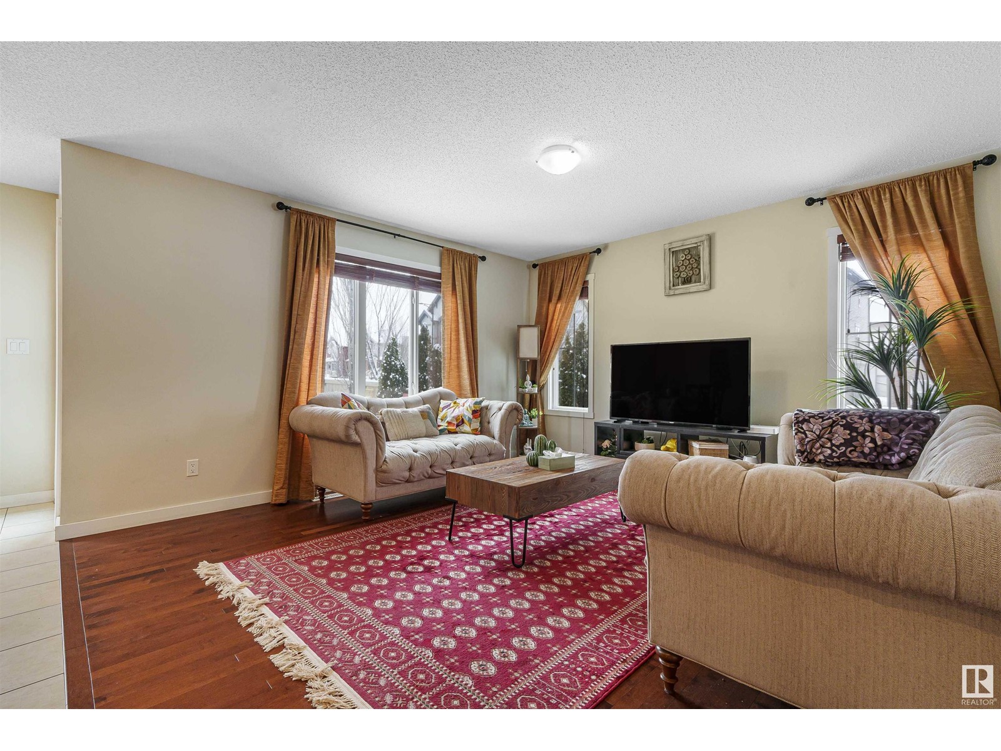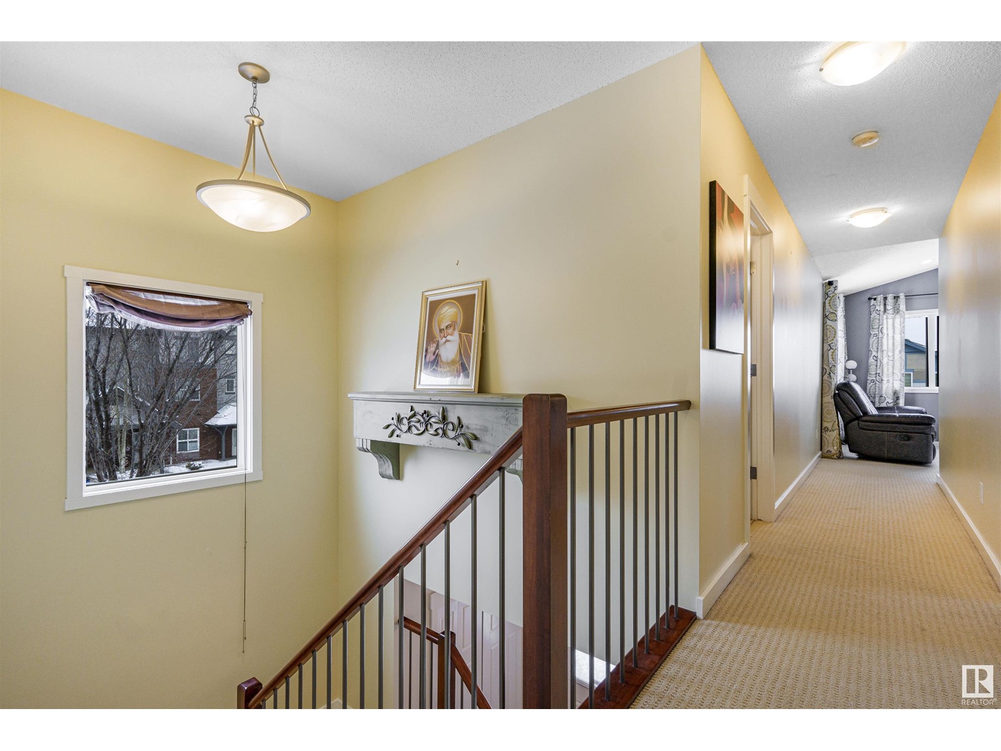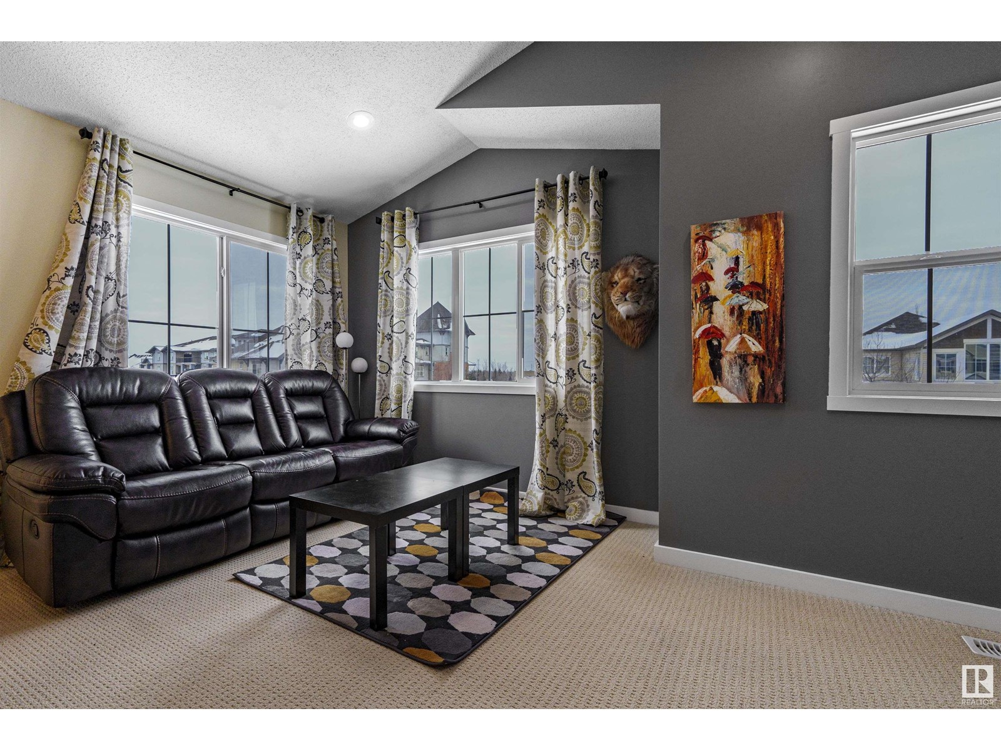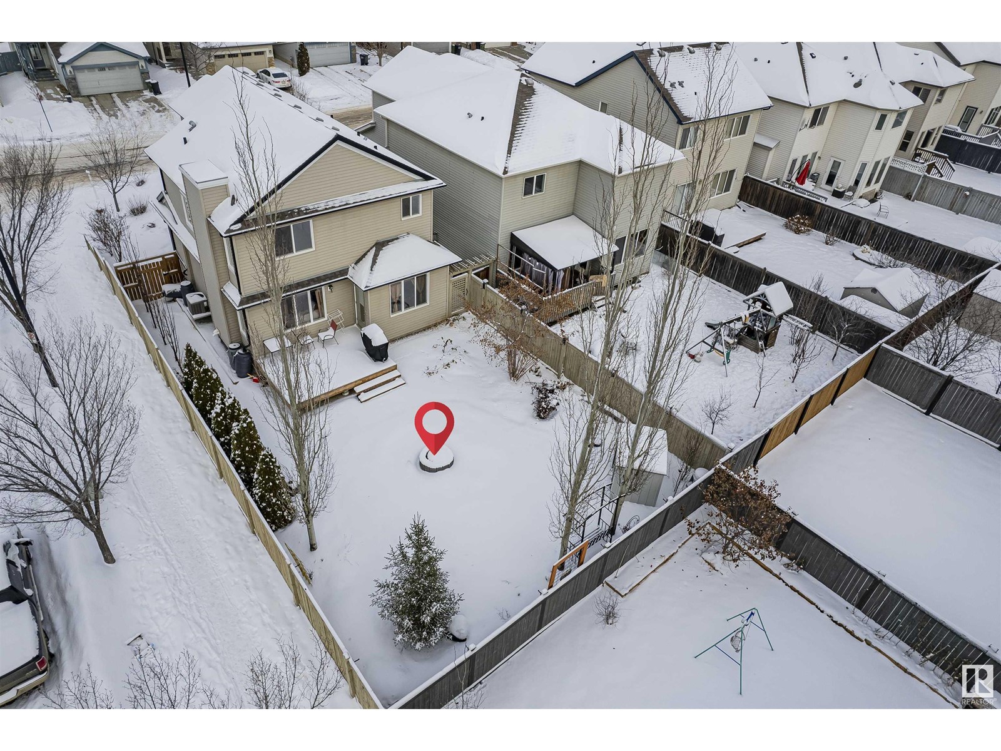6155 11 Av Sw Edmonton, Alberta T6X 0M4
$560,000
Detached home on a corner lot featuring 3 bedrooms and 2.5 bathrooms. The spacious foyer with tile flooring leads to the open-concept living, dining, and kitchen areas. The kitchen boasts ample cabinetry, stainless steel appliances, granite countertops, and a walk-through pantry connecting to a large mudroom and laundry room. The dining area overlooks the deck and landscaped backyard, while the adjacent living room features hardwood flooring and a large window. Upstairs, you'll find 3 bedrooms, a bonus room with vaulted ceilings, and a cozy gas fireplace. The primary bedroom includes a walk-in closet and a luxurious 5-piece ensuite. Located close to parks, schools, transit, grocery stores, and other amenities, this home offers convenience and comfort. (id:57312)
Property Details
| MLS® Number | E4416153 |
| Property Type | Single Family |
| Neigbourhood | Walker |
| AmenitiesNearBy | Playground, Public Transit, Schools, Shopping |
| Features | Corner Site |
| Structure | Deck |
Building
| BathroomTotal | 3 |
| BedroomsTotal | 3 |
| Appliances | Dishwasher, Dryer, Refrigerator, Stove, Washer |
| BasementDevelopment | Unfinished |
| BasementType | None (unfinished) |
| ConstructedDate | 2009 |
| ConstructionStyleAttachment | Detached |
| CoolingType | Central Air Conditioning |
| HalfBathTotal | 1 |
| HeatingType | Forced Air |
| StoriesTotal | 2 |
| SizeInterior | 1852.2537 Sqft |
| Type | House |
Parking
| Attached Garage |
Land
| Acreage | No |
| LandAmenities | Playground, Public Transit, Schools, Shopping |
| SizeIrregular | 412.41 |
| SizeTotal | 412.41 M2 |
| SizeTotalText | 412.41 M2 |
Rooms
| Level | Type | Length | Width | Dimensions |
|---|---|---|---|---|
| Main Level | Living Room | Measurements not available | ||
| Main Level | Dining Room | Measurements not available | ||
| Main Level | Kitchen | Measurements not available | ||
| Upper Level | Primary Bedroom | Measurements not available | ||
| Upper Level | Bedroom 2 | Measurements not available | ||
| Upper Level | Bedroom 3 | Measurements not available | ||
| Upper Level | Bonus Room | Measurements not available |
https://www.realtor.ca/real-estate/27739559/6155-11-av-sw-edmonton-walker
Interested?
Contact us for more information
Deep Nirwan
Associate
1400-10665 Jasper Ave Nw
Edmonton, Alberta T5J 3S9
Adesh Nirwan
Associate
1400-10665 Jasper Ave Nw
Edmonton, Alberta T5J 3S9










