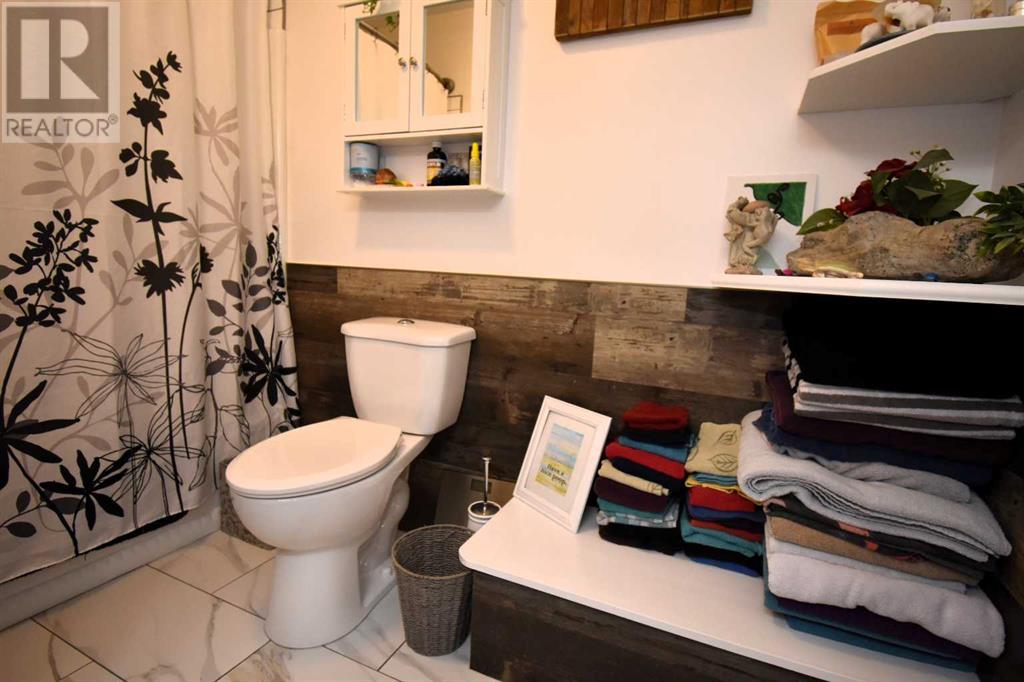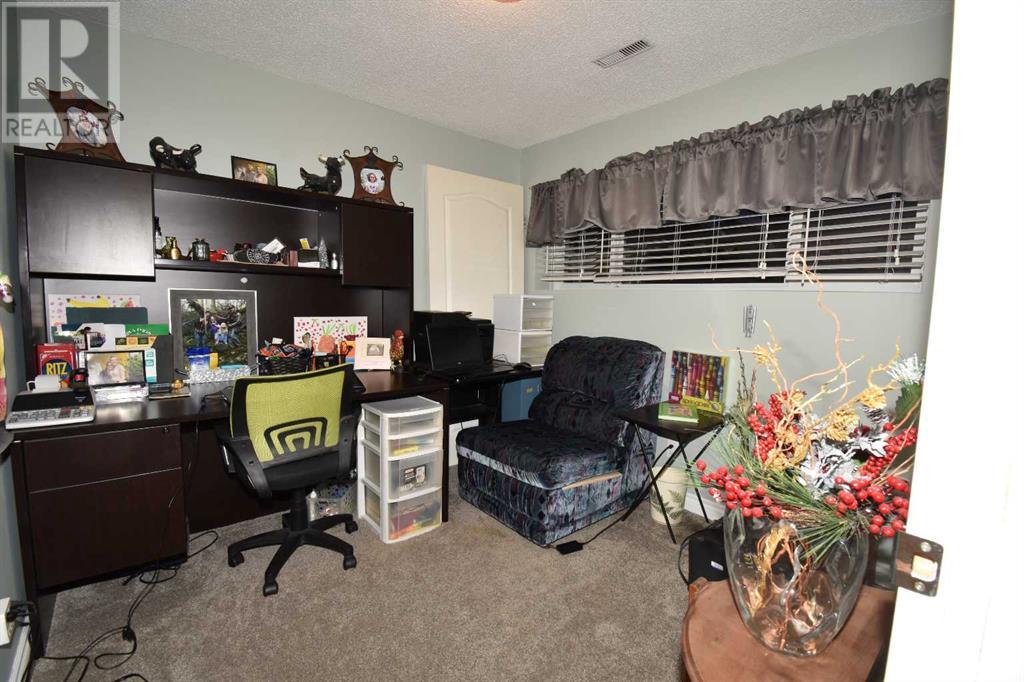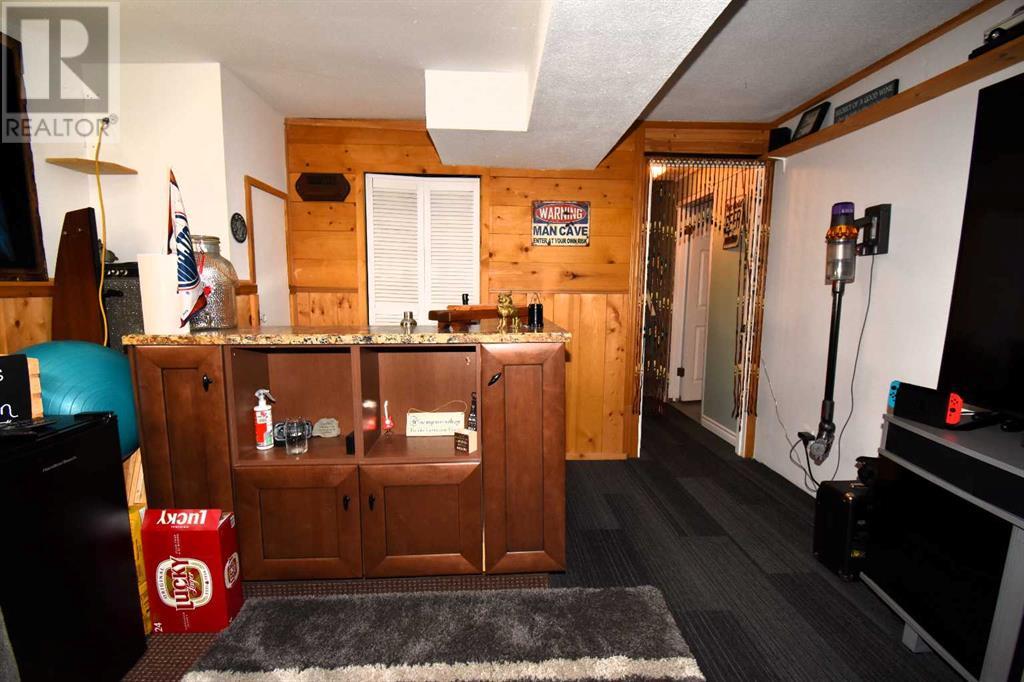386 Mountain Street Hinton, Alberta T7V 1K6
$449,000
Welcome to 386 Mountain Street – this 3 bedroom, 4 level split home has lots to offer its new family. 3 bedrooms, 2 baths, 4 level split home. Gorgeous hardwood on the main floor, wood burning fireplace in the living room, big windows throughout. Nice front & rear entries with closets. Bathrooms have been updated, dry bar in the ‘man cave’, furnace newer. Big back yard, partially fenced, room to build a garage. Huge concrete driveway with lots of parking – even room for your RV. Nice, clean and ready to move into. All this plus it is located in a nice area – close to schools, parks, Beaver Boardwalk. (id:57312)
Property Details
| MLS® Number | A2183337 |
| Property Type | Single Family |
| Neigbourhood | Hill District |
| Community Name | Hillcrest |
| AmenitiesNearBy | Schools |
| ParkingSpaceTotal | 4 |
| Plan | 7621008 |
| Structure | Shed |
Building
| BathroomTotal | 2 |
| BedroomsAboveGround | 2 |
| BedroomsBelowGround | 1 |
| BedroomsTotal | 3 |
| Appliances | Washer, Refrigerator, Range - Electric, Dishwasher, Dryer |
| ArchitecturalStyle | 4 Level |
| BasementDevelopment | Partially Finished |
| BasementType | Full (partially Finished) |
| ConstructedDate | 1976 |
| ConstructionMaterial | Wood Frame |
| ConstructionStyleAttachment | Detached |
| CoolingType | None |
| ExteriorFinish | Wood Siding |
| FireplacePresent | Yes |
| FireplaceTotal | 1 |
| FlooringType | Carpeted, Hardwood, Linoleum |
| FoundationType | Poured Concrete |
| HalfBathTotal | 1 |
| HeatingFuel | Natural Gas |
| HeatingType | Forced Air |
| SizeInterior | 996 Sqft |
| TotalFinishedArea | 996 Sqft |
| Type | House |
Parking
| Concrete | |
| Other |
Land
| Acreage | No |
| FenceType | Partially Fenced |
| LandAmenities | Schools |
| SizeFrontage | 21.34 M |
| SizeIrregular | 696.41 |
| SizeTotal | 696.41 M2|7,251 - 10,889 Sqft |
| SizeTotalText | 696.41 M2|7,251 - 10,889 Sqft |
| ZoningDescription | R-s2 |
Rooms
| Level | Type | Length | Width | Dimensions |
|---|---|---|---|---|
| Second Level | Primary Bedroom | 14.92 M x 9.92 M | ||
| Second Level | Bedroom | 9.42 M x 12.92 M | ||
| Second Level | 4pc Bathroom | 5.50 M x 61.00 M | ||
| Basement | Laundry Room | 8.75 M x 15.33 M | ||
| Basement | Other | 15.83 M x 12.75 M | ||
| Lower Level | Bedroom | 8.75 M x 8.75 M | ||
| Lower Level | 2pc Bathroom | 5.50 M x 6.92 M | ||
| Main Level | Other | 5.00 M x 4.58 M | ||
| Main Level | Living Room | 12.33 M x 17.25 M | ||
| Main Level | Dining Room | 8.25 M x 11.00 M | ||
| Main Level | Kitchen | 8.33 M x 6.92 M | ||
| Main Level | Other | 6.08 M x 3.50 M |
https://www.realtor.ca/real-estate/27739968/386-mountain-street-hinton-hillcrest
Interested?
Contact us for more information
Deb Workun
Broker
562a Carmichael Lane
Hinton, Alberta T7V 1S8
Terry Workun
Associate
562a Carmichael Lane
Hinton, Alberta T7V 1S8





































