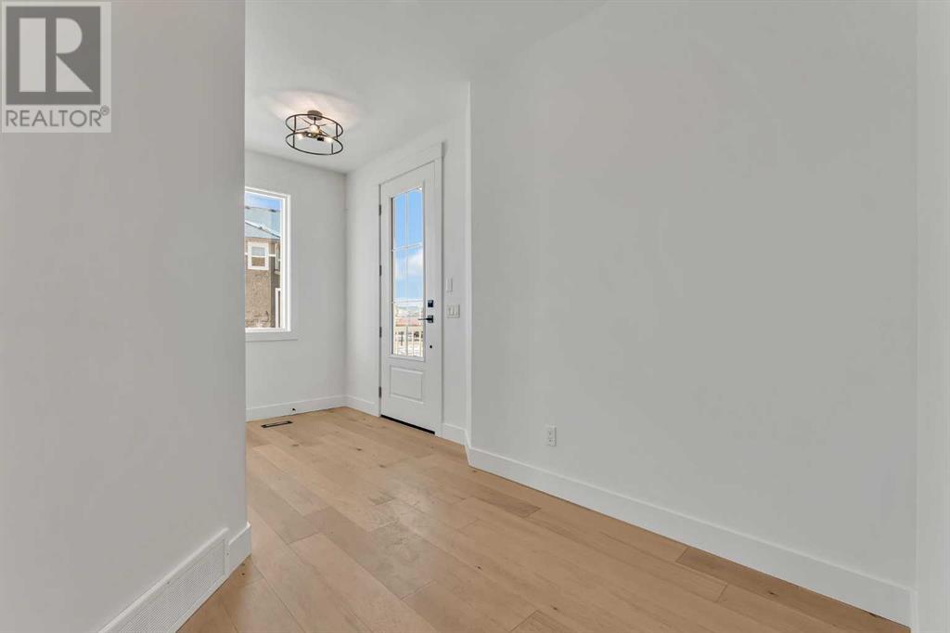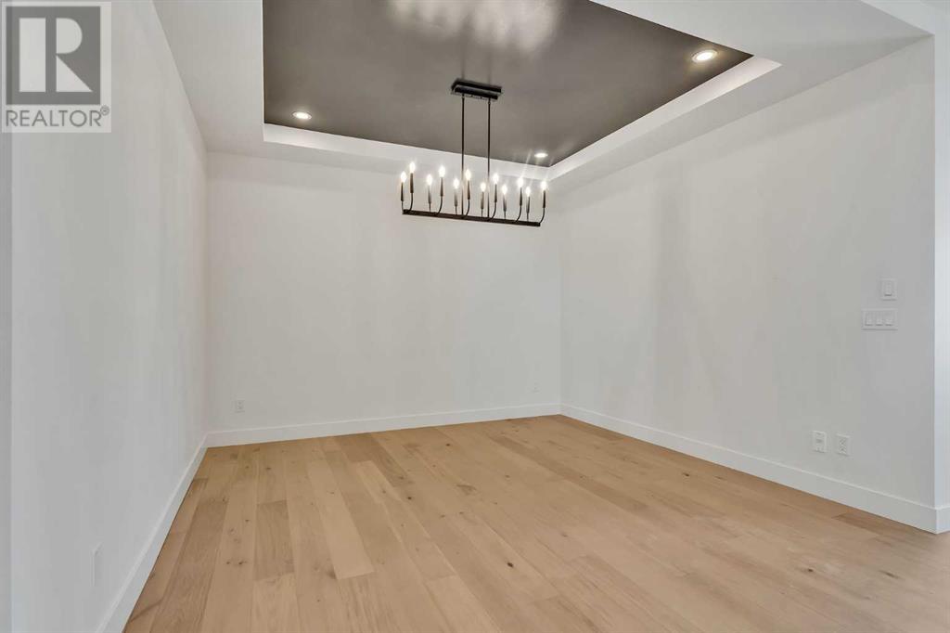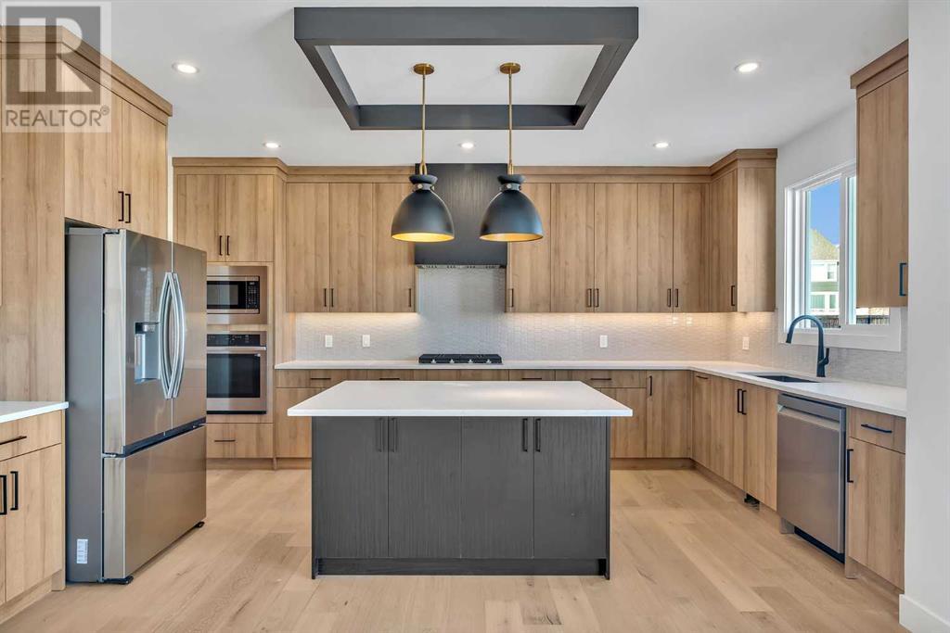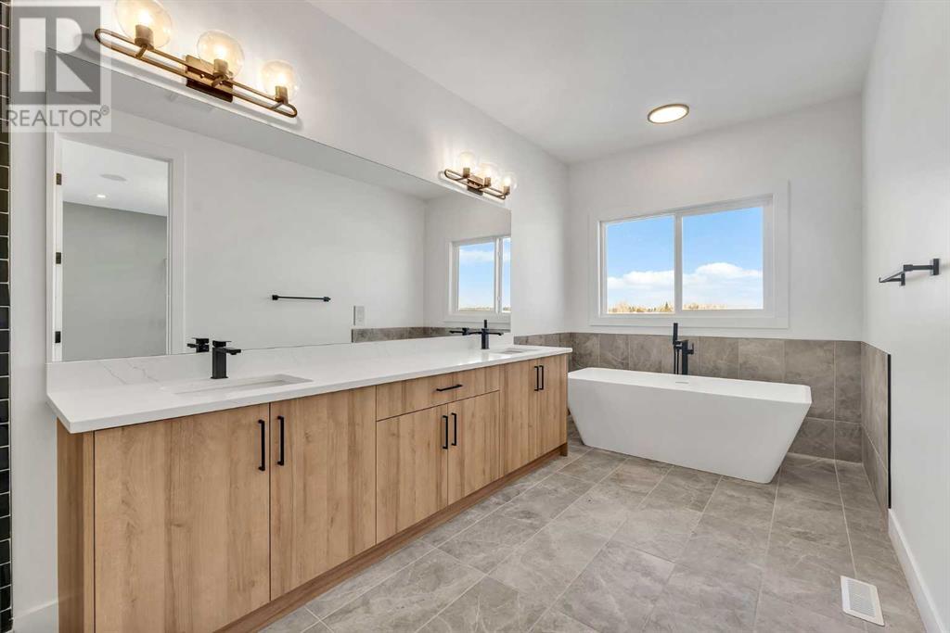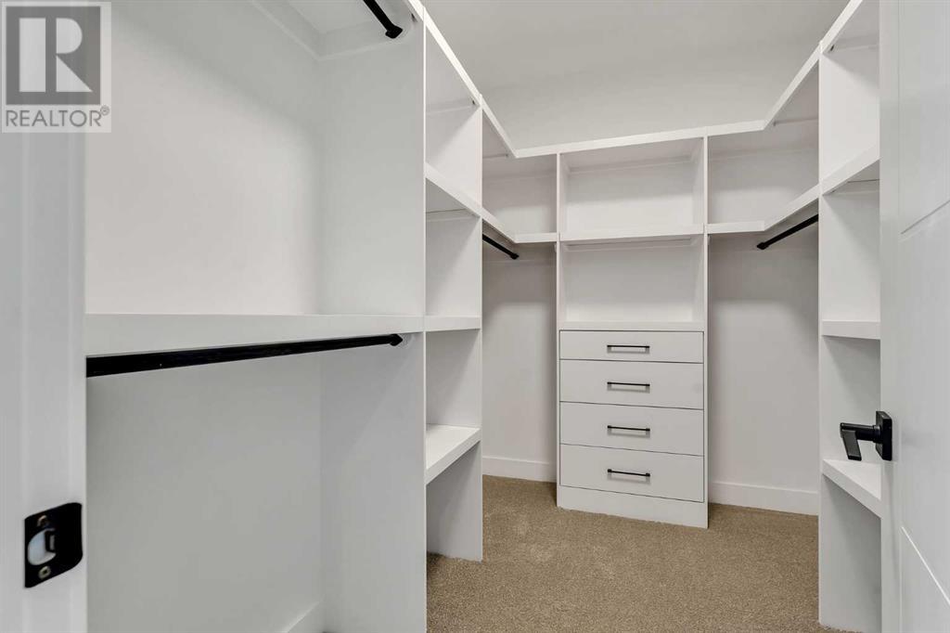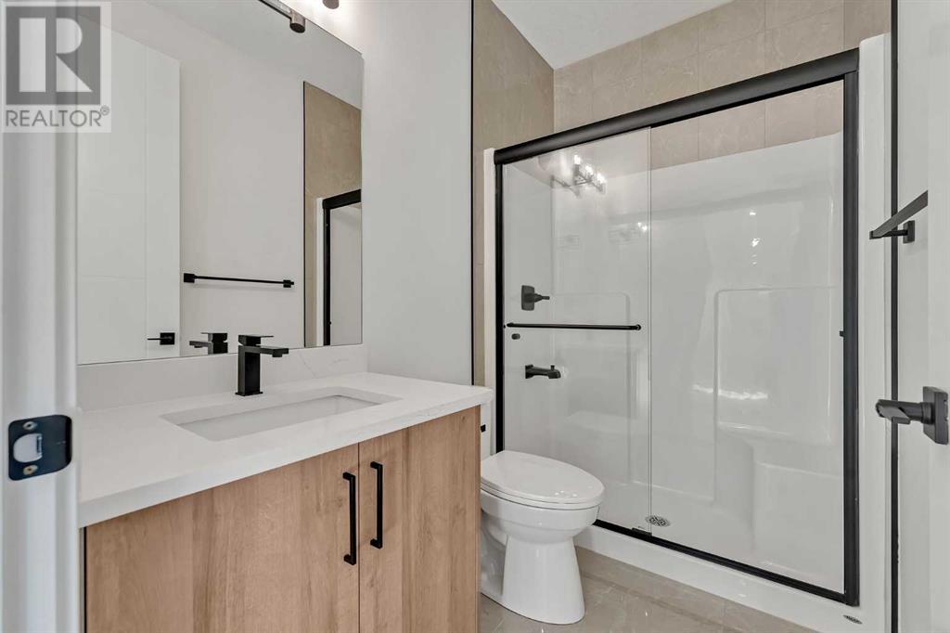39 Sandpiper Bend Chestermere, Alberta T1X 2S6
$949,900
BRAND NEW HOME - BACKING ONTO AGRICULTURAL LAND - SIDE ENTRANCE - LUXURY FINISHINGS! This BRAND NEW BUILT HOME is located in the MOST SOUGHT AFTER COMMUNITY OF KINNIBURGH and features OVER 2900+ SQFT of LUXURY LIVING SPACE AND IT BACKS ON TO AGRICULTURAL LAND! NO NEIGHBOURS BEHIND! The MAIN LEVEL immediately greets you with ENGINEERED HARDWOOD FLOORING, BLACK AND GOLD LIGHT FIXTURES AND 10 FT CEILINGS! There is a FORMAL LIVING/DINING ROOM WITH A TRAY CEILING FEATURES PERFECT FOR ENTERTAINING! The MAIN LIVING ROOM BOASTS A GAS FIREPLACE WITH A FEATURE WALL STRETCHING THE ENTIRE HEIGHT OF THE OPEN TO ABOVE CEILING! The MAIN KITCHEN is a CHEF'S DREAM with an OVERSIZED KITCHEN ISLAND, GAS COOKTOP, FLOOR TO CEILING KITCHEN CABINETS AND AN ADDITIONAL SPICE KITCHEN AND SEPARATE PANTRY FOR ALL YOUR COOKING NEEDS! Also on the MAIN LEVEL is an ADDITIONAL ROOM PERFECT FOR A HOME OFFICE OR FOR ELDERLY FAMILY MEMBERS, PLUS A 3PC BATHROOM! Don't forget to take a stroll to the BACKYARD where you will see BEAUTIFUL AGRICULTURAL LAND AS FAR AS YOU CAN SEE! Make your way up to the UPPER LEVEL and you are INSTANTLY GREETED WITH HIGH QUALITY CARPET AND 10 FT CEILINGS! The UPPER LEVEL BONUS ROOM is PERFECT FOR MOVIE NIGHTS OR JUST UNWINDING AFTER A LONG DAY AT WORK! Upstairs you will find 4 MORE BEDROOMS AND A 4 PC BATHROOM! TWO OF THE FOUR BEDS ARE THE MASTER BEDROOMS (ONE OF WHICH IS THE GRAND MASTER BEDROOM FEATURING A 5 PC ENSUITE AND HUGE W.I.C.). This makes for a TOTAL OF 4 BEDS AND 3 BATHS UPSTAIRS! The BASEMENT IS UNTOUCHED AND FEATURES A SEPARATE SIDE ENTRANCE THAT CAN BE USED FOR A BASEMENT SUITE (SUBJECT TO CITY APPROVAL). The HOME itself is FINISHED perfectly with a GREAT SIZED DOUBLE CAR GARAGE ON A PIE SHAPED LOT! School and parks are ALL WITHIN WALKING DISTANCE of this STUNNING HOME! The HOME is also in CLOSE PROXIMITY TO CHESTERMERE LAKE (PERFECT FOR SUMMER BOATING AND WINTER SKATING!) EASY ACCESS TO 16 AVE NE, HWY 791 AND GLENMORE TRAIL VIA TWP RD 240! BRAND NEW HOME - BACKING ONTO AGRICULTURAL LAND - SIDE ENTRANCE - LUXURY FINISHINGS! (id:57312)
Property Details
| MLS® Number | A2183631 |
| Property Type | Single Family |
| Community Name | Kinniburgh |
| AmenitiesNearBy | Golf Course, Park, Playground, Schools, Shopping, Water Nearby |
| CommunityFeatures | Golf Course Development, Lake Privileges, Fishing |
| Features | Pvc Window, No Neighbours Behind, Closet Organizers, No Animal Home, No Smoking Home |
| ParkingSpaceTotal | 4 |
| Plan | 2211697 |
Building
| BathroomTotal | 4 |
| BedroomsAboveGround | 5 |
| BedroomsTotal | 5 |
| Age | New Building |
| Appliances | Refrigerator, Cooktop - Gas, Dishwasher, Stove, Dryer, Microwave, Oven - Built-in, Hood Fan, Garage Door Opener |
| BasementDevelopment | Unfinished |
| BasementFeatures | Separate Entrance |
| BasementType | Full (unfinished) |
| ConstructionStyleAttachment | Detached |
| CoolingType | None |
| ExteriorFinish | Stone, Stucco |
| FireplacePresent | Yes |
| FireplaceTotal | 1 |
| FlooringType | Carpeted, Hardwood, Tile |
| FoundationType | Poured Concrete |
| HeatingFuel | Natural Gas |
| HeatingType | Central Heating |
| StoriesTotal | 2 |
| SizeInterior | 2925.46 Sqft |
| TotalFinishedArea | 2925.46 Sqft |
| Type | House |
Parking
| Concrete | |
| Attached Garage | 2 |
Land
| Acreage | No |
| FenceType | Not Fenced |
| LandAmenities | Golf Course, Park, Playground, Schools, Shopping, Water Nearby |
| SizeDepth | 35.46 M |
| SizeFrontage | 8.07 M |
| SizeIrregular | 5365.92 |
| SizeTotal | 5365.92 Sqft|4,051 - 7,250 Sqft |
| SizeTotalText | 5365.92 Sqft|4,051 - 7,250 Sqft |
| ZoningDescription | R1 |
Rooms
| Level | Type | Length | Width | Dimensions |
|---|---|---|---|---|
| Main Level | Living Room | 21.58 Ft x 15.00 Ft | ||
| Main Level | Dining Room | 11.08 Ft x 12.25 Ft | ||
| Main Level | Kitchen | 10.42 Ft x 16.92 Ft | ||
| Main Level | Other | 5.50 Ft x 7.25 Ft | ||
| Main Level | Bedroom | 10.17 Ft x 10.67 Ft | ||
| Main Level | 3pc Bathroom | 8.17 Ft x 4.92 Ft | ||
| Upper Level | Bonus Room | 14.17 Ft x 17.25 Ft | ||
| Upper Level | Bedroom | 10.92 Ft x 14.33 Ft | ||
| Upper Level | Bedroom | 11.00 Ft x 14.33 Ft | ||
| Upper Level | 4pc Bathroom | 8.42 Ft x 5.00 Ft | ||
| Upper Level | Bedroom | 11.83 Ft x 10.67 Ft | ||
| Upper Level | 4pc Bathroom | 5.00 Ft x 10.67 Ft | ||
| Upper Level | Laundry Room | 9.25 Ft x 5.17 Ft | ||
| Upper Level | Primary Bedroom | 13.67 Ft x 14.92 Ft | ||
| Upper Level | 5pc Bathroom | 7.58 Ft x 25.67 Ft |
https://www.realtor.ca/real-estate/27740235/39-sandpiper-bend-chestermere-kinniburgh
Interested?
Contact us for more information
Gary Banipal
Associate
#700, 1816 Crowchild Trail Nw
Calgary, Alberta T2M 3Y7
Sunny Banipal
Associate
#700, 1816 Crowchild Trail Nw
Calgary, Alberta T2M 3Y7






