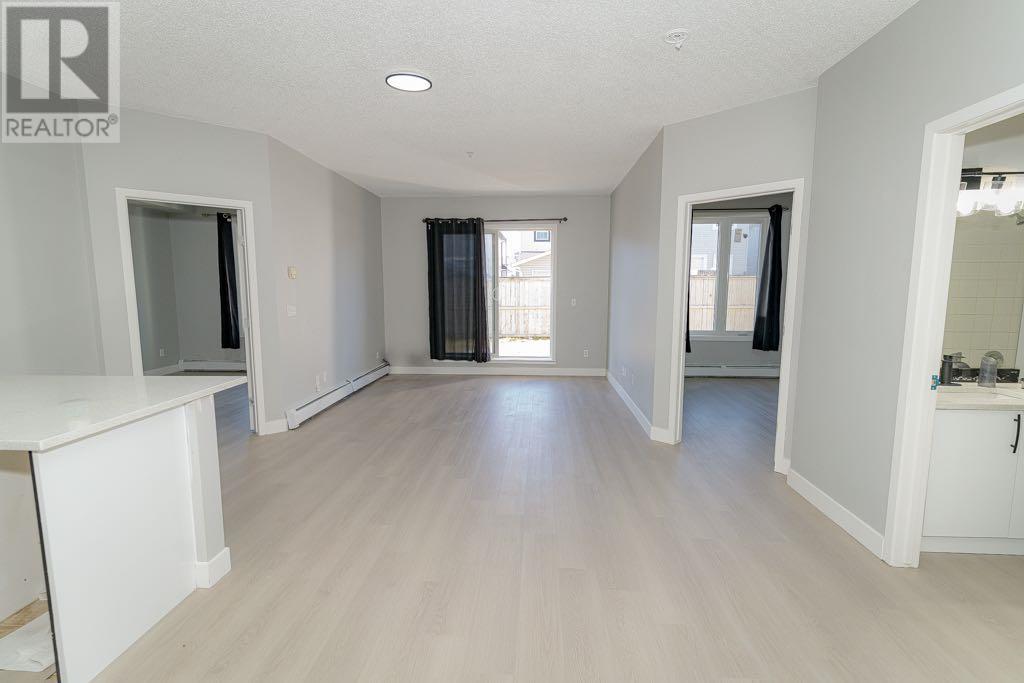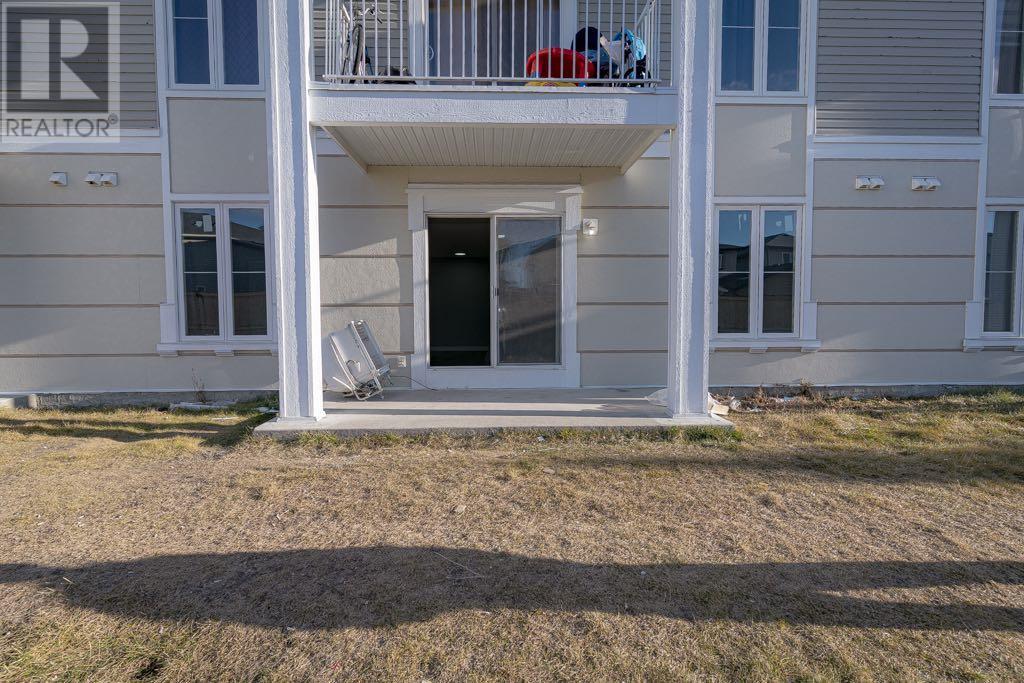1118, 1140 Taradale Drive Ne Calgary, Alberta T3G 0G1
$323,000Maintenance, Electricity, Heat, Insurance, Parking, Property Management, Reserve Fund Contributions, Waste Removal, Water
$580.90 Monthly
Maintenance, Electricity, Heat, Insurance, Parking, Property Management, Reserve Fund Contributions, Waste Removal, Water
$580.90 MonthlyDiscover the perfect blend of comfort and convenience in this beautiful main-floor condo. Featuring 2 spacious bedrooms, 2 full bathrooms, and 9-ft ceilings, this home offers a bright, open floor plan that is both functional and inviting. The primary bedroom boasts a walk-in closet and a 4-piece ensuite, while the second bedroom is ideal for guests, family, or a home office. Enjoy the ease of in-suite laundry with a stackable washer/dryer for your convenience. Step outside through the sliding doors onto your concrete patio, perfect for BBQs and offering direct access for your pet. The unit includes an assigned surface parking spot and a separate storage unit. Visitors will appreciate the ample guest parking available in the building. Located within walking distance of the lake, schools, shopping, bus stops, and just a short distance from the train station, this condo offers unparalleled accessibility. Condo fees cover all utilities, including electricity, ensuring worry-free living.Call today for more information or to book your private showing! (id:57312)
Property Details
| MLS® Number | A2184490 |
| Property Type | Single Family |
| Neigbourhood | Taradale |
| Community Name | Taradale |
| AmenitiesNearBy | Park, Playground, Schools, Shopping, Water Nearby |
| CommunityFeatures | Lake Privileges, Pets Allowed |
| Features | Other, No Animal Home, No Smoking Home |
| ParkingSpaceTotal | 1 |
| Plan | 0714034 |
| Structure | See Remarks |
Building
| BathroomTotal | 2 |
| BedroomsAboveGround | 2 |
| BedroomsTotal | 2 |
| Amenities | Other |
| Appliances | Refrigerator, Dishwasher, Stove, Washer & Dryer |
| ArchitecturalStyle | Low Rise |
| ConstructedDate | 2007 |
| ConstructionMaterial | Wood Frame |
| ConstructionStyleAttachment | Attached |
| CoolingType | None |
| ExteriorFinish | Vinyl Siding |
| FlooringType | Vinyl Plank |
| HeatingType | Baseboard Heaters |
| StoriesTotal | 4 |
| SizeInterior | 910.34 Sqft |
| TotalFinishedArea | 910.34 Sqft |
| Type | Apartment |
Land
| Acreage | No |
| LandAmenities | Park, Playground, Schools, Shopping, Water Nearby |
| SizeTotalText | Unknown |
| ZoningDescription | M-2 D86 |
Rooms
| Level | Type | Length | Width | Dimensions |
|---|---|---|---|---|
| Main Level | Primary Bedroom | 10.75 Ft x 12.75 Ft | ||
| Main Level | Living Room | 15.17 Ft x 18.00 Ft | ||
| Main Level | Bedroom | 10.50 Ft x 12.58 Ft | ||
| Main Level | 4pc Bathroom | 4.92 Ft x 8.50 Ft | ||
| Main Level | 4pc Bathroom | 4.92 Ft x 7.92 Ft |
https://www.realtor.ca/real-estate/27754515/1118-1140-taradale-drive-ne-calgary-taradale
Interested?
Contact us for more information
Amneet Kaur
Associate
700 - 1816 Crowchild Trail Nw
Calgary, Alberta T2M 3Y7


















