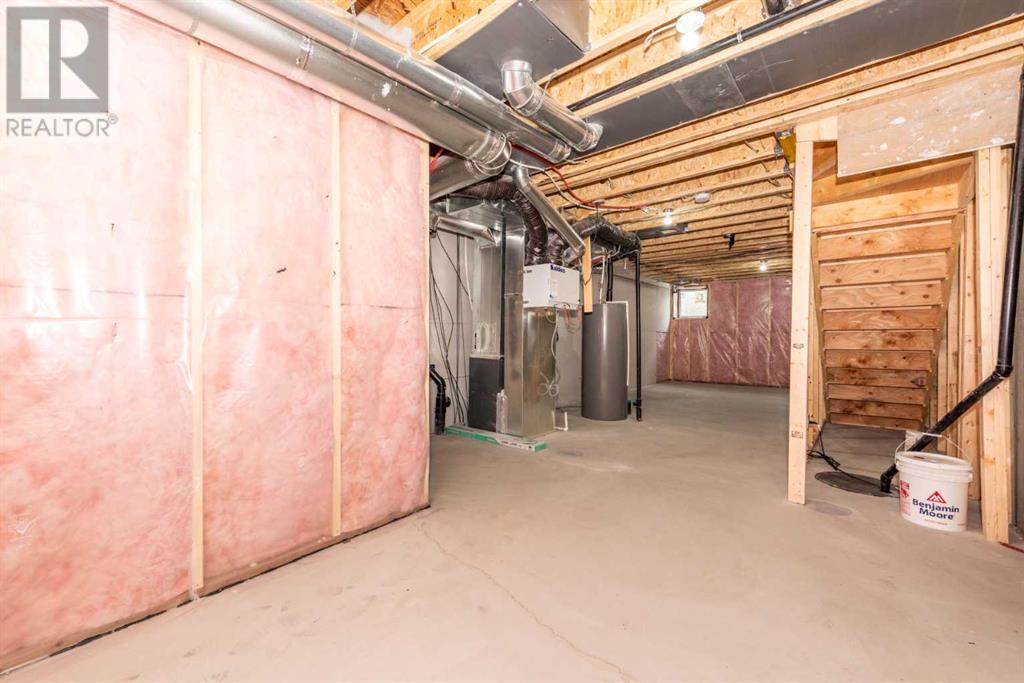106, 116 Saddlestone Heath Ne Calgary, Alberta T3J 5K8
$499,000Maintenance, Insurance, Parking, Property Management, Reserve Fund Contributions
$180 Monthly
Maintenance, Insurance, Parking, Property Management, Reserve Fund Contributions
$180 MonthlyBACKING ON TO GREEN SPAVE LOW CONDO FEES 2023 BUILT VERY NICE FLOOR PLAN. 10 ft main floor 10 ft garage door 9 ft upper floor KITCHEN WITH GRANITE COUNTER STAINLESS STEEL APPLIANCES CHIMEY HOOD FAN KITCHEN ISLAND WITH PANTRY LIVING DINNING .UPSTAIRS 3 SPACIOUS BEDROOM 2 FULL BATHROOMS.UNFINSHED BASEMENT POTENTIAL TO BUILD BEDROOM /REC ROOM .CLOSER TO ALL AMENTIES LIKE CTRAIN GYM SCHOOLS SHOPPING. (id:57312)
Property Details
| MLS® Number | A2184484 |
| Property Type | Single Family |
| Community Name | Saddle Ridge |
| AmenitiesNearBy | Park, Playground, Schools, Shopping, Water Nearby |
| CommunityFeatures | Lake Privileges, Pets Allowed |
| Features | Parking |
| ParkingSpaceTotal | 2 |
| Plan | 2211905 |
Building
| BathroomTotal | 3 |
| BedroomsAboveGround | 3 |
| BedroomsTotal | 3 |
| Age | New Building |
| Appliances | Refrigerator, Dishwasher, Stove, Hood Fan, Garage Door Opener, Washer & Dryer |
| BasementDevelopment | Unfinished |
| BasementType | Full (unfinished) |
| ConstructionStyleAttachment | Attached |
| CoolingType | None |
| ExteriorFinish | Vinyl Siding |
| FlooringType | Vinyl Plank |
| FoundationType | Poured Concrete |
| HalfBathTotal | 1 |
| HeatingFuel | Natural Gas |
| HeatingType | Forced Air |
| StoriesTotal | 2 |
| SizeInterior | 1549 Sqft |
| TotalFinishedArea | 1549 Sqft |
| Type | Row / Townhouse |
Parking
| Concrete | |
| Attached Garage | 1 |
Land
| Acreage | No |
| FenceType | Not Fenced |
| LandAmenities | Park, Playground, Schools, Shopping, Water Nearby |
| SizeFrontage | 6.1 M |
| SizeIrregular | 4550.00 |
| SizeTotal | 4550 Sqft|4,051 - 7,250 Sqft |
| SizeTotalText | 4550 Sqft|4,051 - 7,250 Sqft |
| ZoningDescription | M-1 |
Rooms
| Level | Type | Length | Width | Dimensions |
|---|---|---|---|---|
| Main Level | 2pc Bathroom | .91 M x 2.08 M | ||
| Main Level | Kitchen | 4.52 M x 3.99 M | ||
| Main Level | Living Room/dining Room | 4.52 M x 5.77 M | ||
| Upper Level | Primary Bedroom | 4.52 M x 3.71 M | ||
| Upper Level | 4pc Bathroom | 2.31 M x 2.49 M | ||
| Upper Level | Bedroom | 3.41 M x 3.91 M | ||
| Upper Level | 4pc Bathroom | 2.21 M x 2.44 M | ||
| Upper Level | Bedroom | 3.30 M x 4.06 M |
https://www.realtor.ca/real-estate/27754409/106-116-saddlestone-heath-ne-calgary-saddle-ridge
Interested?
Contact us for more information
Harry Sood
Associate
#512 22 Midlake Blvd. Se
Calgary, Alberta T2X 2X7
Shalika Sood
Associate
#512 22 Midlake Blvd. Se
Calgary, Alberta T2X 2X7




















