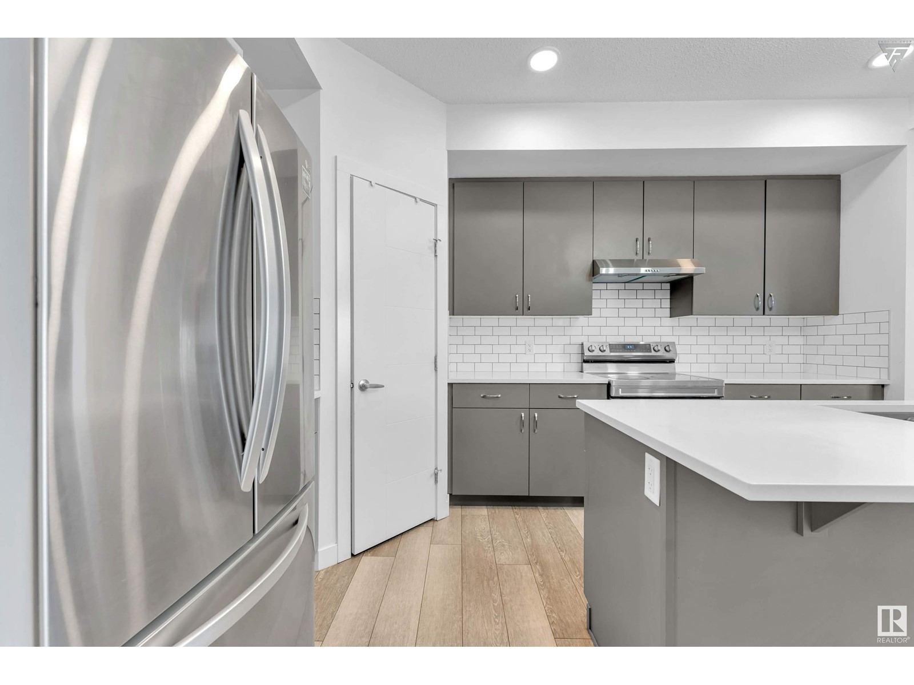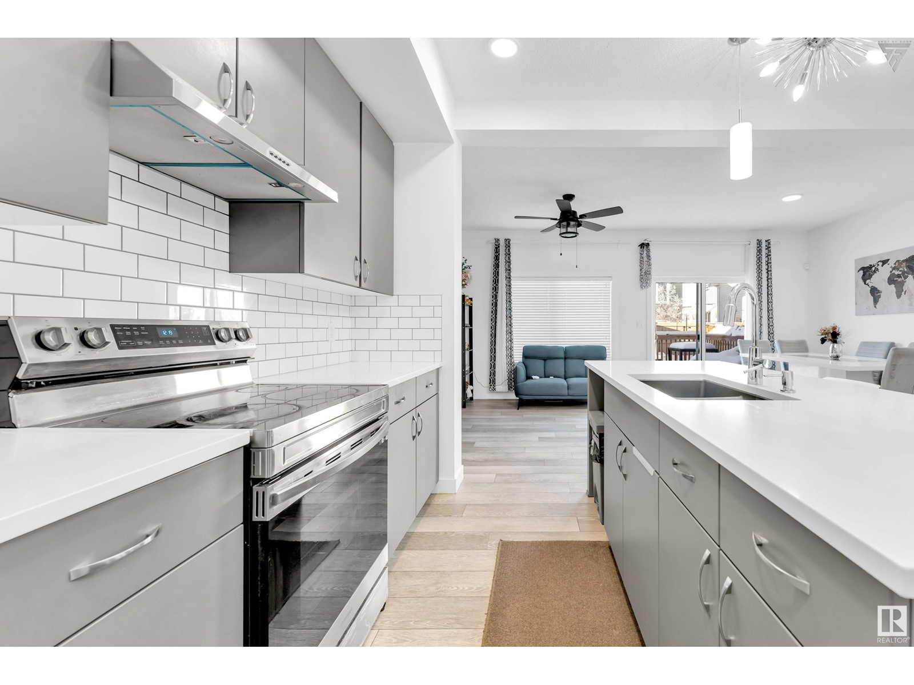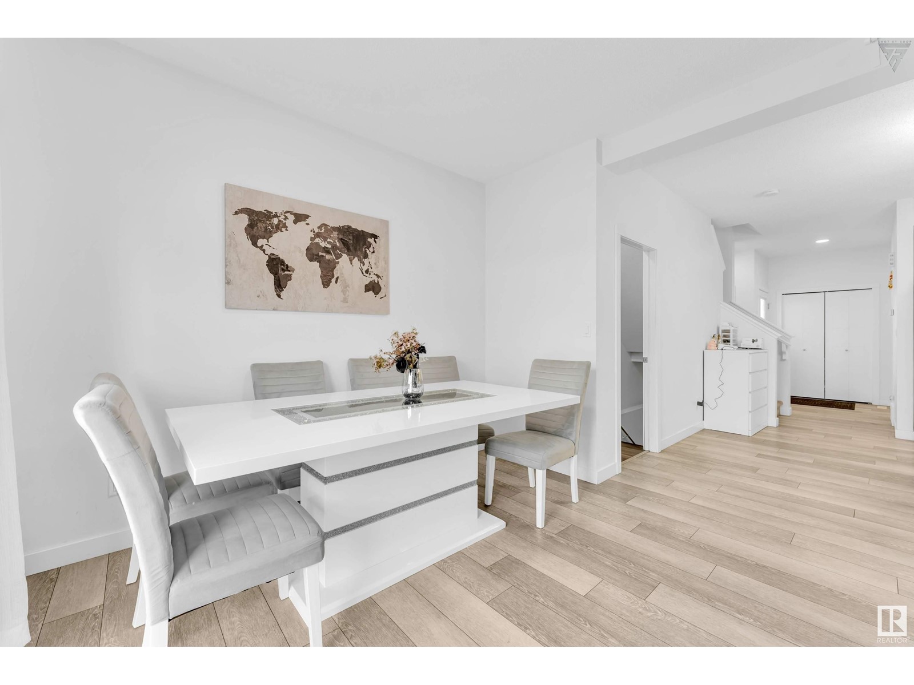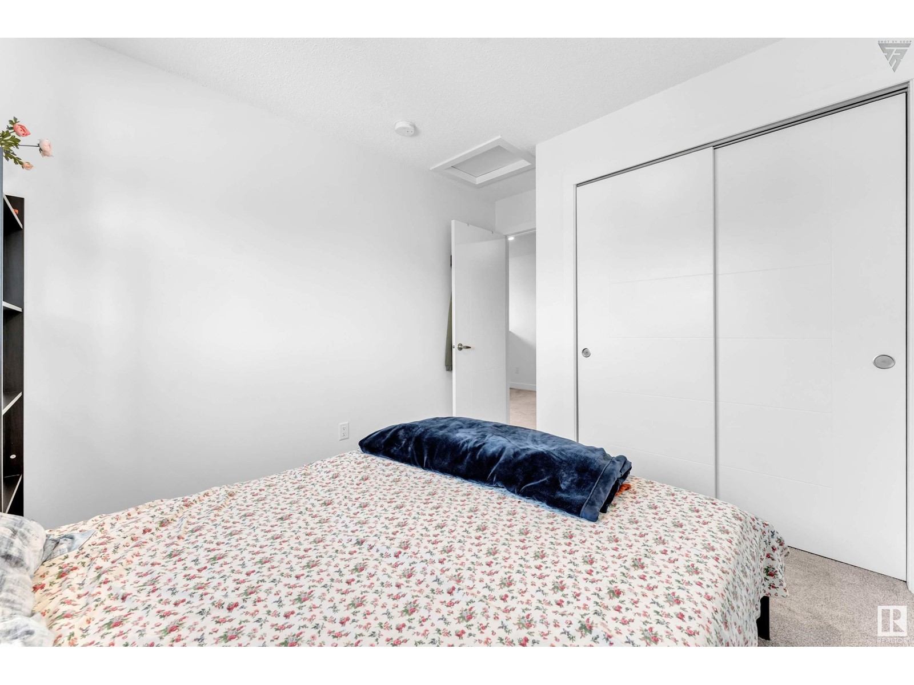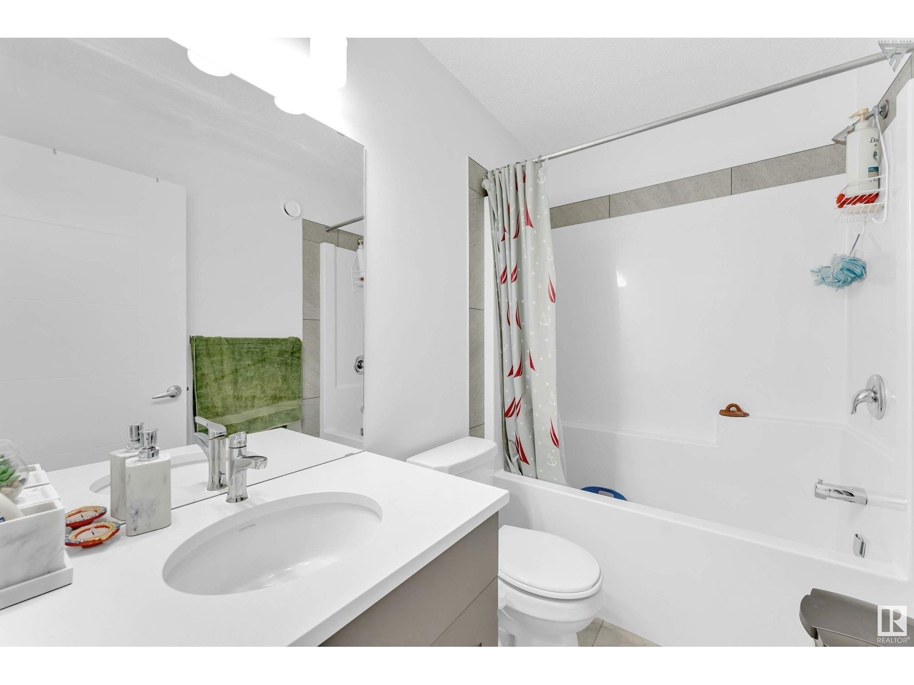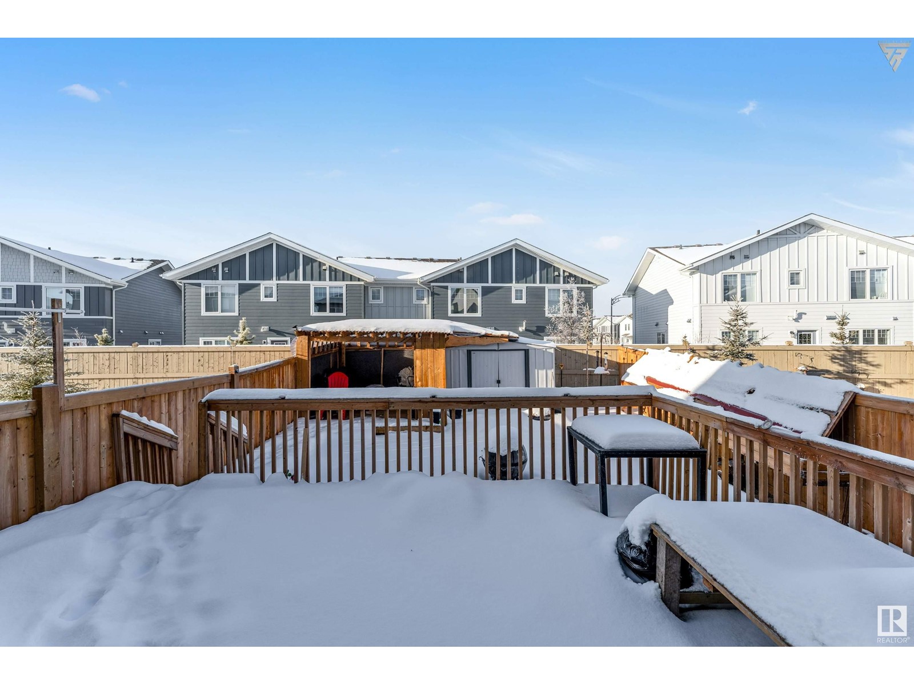3720 4 St Nw Edmonton, Alberta T6T 2L7
$529,500
***FIRST TIME HOME BUYERS & INVESTOR ALERT*** FINISHED BASEMENT WITH SECOND KITCHEN AND SEPARATE ENTRANCE***This property is located in the peaceful Maple Crest community in South Edmonton. A well-maintained half duplex. The main floor boasts a spacious living room, dining area, and a modern, upgraded kitchen, along with a convenient 2-piece washroom. Upstairs, the master bedroom includes a 3-piece ensuite, and there are two additional large bedrooms with walk-in closets each, BONUS room for kids to play The second full 4-piece bathroom is also located on the upper floor, along with a dedicated laundry room for added convenience. With side entrance to the basement includes one large bedroom, living area with open kitchen and full washroom with separate laundry for basement, and all essential amenities are just minutes away. Don't miss the chance to make this beautiful home yours! (id:57312)
Property Details
| MLS® Number | E4416609 |
| Property Type | Single Family |
| Neigbourhood | Maple Crest |
| AmenitiesNearBy | Airport, Playground, Public Transit, Schools, Shopping |
| Features | Recreational |
Building
| BathroomTotal | 4 |
| BedroomsTotal | 4 |
| Appliances | Dishwasher, Dryer, Hood Fan, Microwave, Refrigerator, Stove, Washer |
| BasementDevelopment | Finished |
| BasementType | Full (finished) |
| ConstructedDate | 2020 |
| ConstructionStyleAttachment | Semi-detached |
| FireProtection | Smoke Detectors |
| HalfBathTotal | 1 |
| HeatingType | Forced Air |
| StoriesTotal | 2 |
| SizeInterior | 1505.1176 Sqft |
| Type | Duplex |
Parking
| Attached Garage |
Land
| Acreage | No |
| LandAmenities | Airport, Playground, Public Transit, Schools, Shopping |
| SizeIrregular | 299.66 |
| SizeTotal | 299.66 M2 |
| SizeTotalText | 299.66 M2 |
Rooms
| Level | Type | Length | Width | Dimensions |
|---|---|---|---|---|
| Basement | Bedroom 4 | 5.54 m | 4.05 m | 5.54 m x 4.05 m |
| Basement | Recreation Room | 4.04 m | 3.64 m | 4.04 m x 3.64 m |
| Basement | Second Kitchen | 2.59 m | 0.78 m | 2.59 m x 0.78 m |
| Main Level | Living Room | 4.03 m | 3.5 m | 4.03 m x 3.5 m |
| Main Level | Dining Room | 1.77 m | 3.4 m | 1.77 m x 3.4 m |
| Main Level | Kitchen | 2.89 m | 4.59 m | 2.89 m x 4.59 m |
| Upper Level | Primary Bedroom | 4.11 m | 3.63 m | 4.11 m x 3.63 m |
| Upper Level | Bedroom 2 | 2.86 m | 3.54 m | 2.86 m x 3.54 m |
| Upper Level | Bedroom 3 | 2.86 m | 3.52 m | 2.86 m x 3.52 m |
| Upper Level | Bonus Room | 4.71 m | 2.86 m | 4.71 m x 2.86 m |
https://www.realtor.ca/real-estate/27753995/3720-4-st-nw-edmonton-maple-crest
Interested?
Contact us for more information
Yad Dhillon
Associate
3018 Calgary Trail Nw
Edmonton, Alberta T6J 6V4
Baljot Rai
Associate
3018 Calgary Trail Nw
Edmonton, Alberta T6J 6V4












