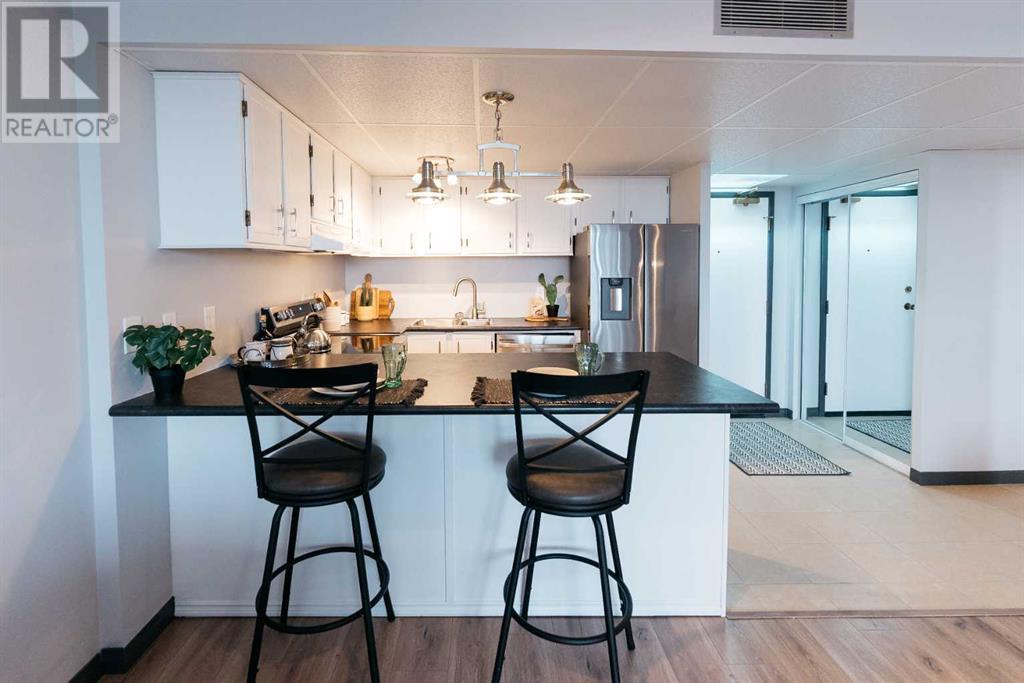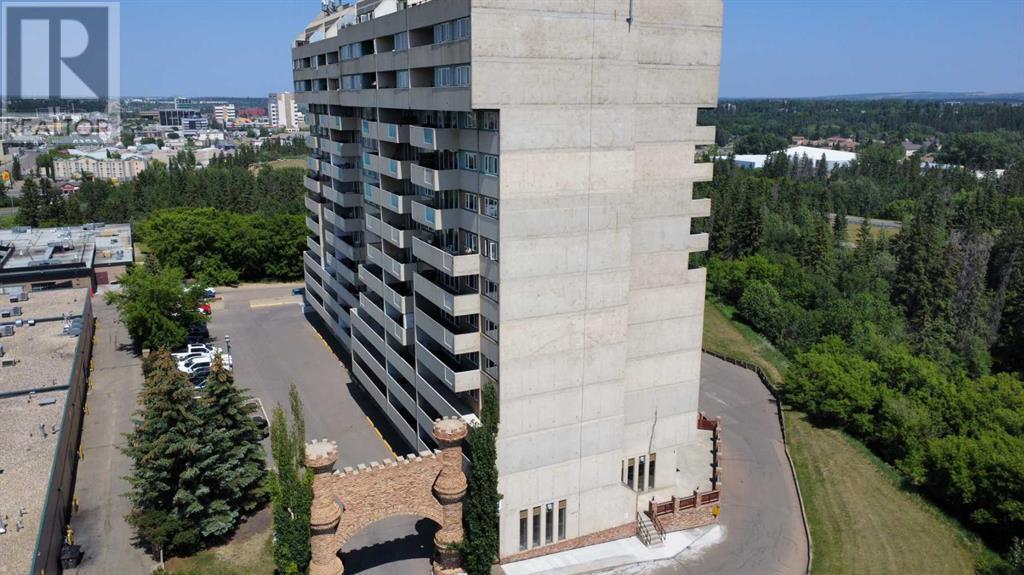912, 4902 37 Street Red Deer, Alberta T4N 1B7
$219,777Maintenance, Caretaker, Common Area Maintenance, Electricity, Heat, Insurance, Ground Maintenance, Parking, Property Management, Reserve Fund Contributions, Sewer, Waste Removal
$324.23 Monthly
Maintenance, Caretaker, Common Area Maintenance, Electricity, Heat, Insurance, Ground Maintenance, Parking, Property Management, Reserve Fund Contributions, Sewer, Waste Removal
$324.23 MonthlyLIVE ON TOP OF THE WORLD!Welcome to this stunning upgraded one-bedroom condo located on the ninth floor of one of Red Deer’s premier concrete buildings. This custom-renovated unit boasts a modern, classic aesthetic with no detail overlooked.Key Features: • Upgraded Vinyl Plank Flooring & Fresh Paint – Stylish, durable flooring throughout and freshly painted walls provide a clean, contemporary feel. • High-End Stainless Steel Appliances – Enjoy cooking in your custom kitchen featuring top-of-the-line stainless steel appliances. • Classic Black-and-White Kitchen – A sleek, timeless design with a breakfast bar, offering both style and functionality. • Large Primary Bedroom with Walk-In Closet – Spacious, bright, and perfect for relaxation with a generous walk-in closet for all your storage needs.• East-Facing Views – Gorgeous, unobstructed east-facing views from your private balcony, perfect for enjoying sunrises, city lights and peaceful treed views. Check out the summer view in the drone photos! • Concrete Building – One of the few concrete buildings in Red Deer, offering superior soundproofing and stability.Building Amenities: • Heated Swimming Pool – Relax and unwind in the building's private pool. • Workout Room – Stay active and fit. • Party Room with kitchen and bathrooms – Ideal for hosting gatherings or special events. Free for you to use! • Sauna – A great way to relax and rejuvenate. • Expansive Terrace – Enjoy outdoor space with scenic views. • Underground Parking – Secure and convenient parking spaces. Parking is assigned. Assigned Storage Units – Additional storage options available.This condo is available immediately, offering the perfect combination of comfort, style, and convenience. Bonus Feature-Your condo fees include all of your utilities! Feast your eyes on nature while enjoying great walkability to stores and restaurants, parks, and the walking/biking trail system. Don’t miss the opport unity to own a piece of luxury living in Red Deer! Its a great home isn't it! Shouldn't it be yours? (id:57312)
Property Details
| MLS® Number | A2183935 |
| Property Type | Single Family |
| Community Name | South Hill |
| AmenitiesNearBy | Park, Playground, Recreation Nearby, Schools, Shopping |
| CommunityFeatures | Pets Not Allowed |
| Features | No Animal Home, No Smoking Home, Sauna, Parking |
| ParkingSpaceTotal | 1 |
| Plan | 9021647 |
| PoolType | Indoor Pool |
Building
| BathroomTotal | 1 |
| BedroomsAboveGround | 1 |
| BedroomsTotal | 1 |
| Amenities | Exercise Centre, Swimming, Laundry Facility, Party Room, Sauna |
| Appliances | Refrigerator, Dishwasher, Stove |
| ArchitecturalStyle | High Rise |
| ConstructedDate | 1979 |
| ConstructionMaterial | Poured Concrete |
| ConstructionStyleAttachment | Attached |
| CoolingType | Central Air Conditioning |
| ExteriorFinish | Concrete |
| FlooringType | Ceramic Tile, Vinyl Plank |
| FoundationType | Poured Concrete |
| StoriesTotal | 14 |
| SizeInterior | 648 Sqft |
| TotalFinishedArea | 648 Sqft |
| Type | Apartment |
Parking
| Other |
Land
| Acreage | No |
| LandAmenities | Park, Playground, Recreation Nearby, Schools, Shopping |
| SizeTotalText | Unknown |
| ZoningDescription | R3 |
Rooms
| Level | Type | Length | Width | Dimensions |
|---|---|---|---|---|
| Main Level | Primary Bedroom | 11.83 Ft x 9.83 Ft | ||
| Main Level | 4pc Bathroom | Measurements not available | ||
| Main Level | Kitchen | 9.50 Ft x 9.00 Ft | ||
| Main Level | Living Room | 16.50 Ft x 15.83 Ft |
https://www.realtor.ca/real-estate/27753624/912-4902-37-street-red-deer-south-hill
Interested?
Contact us for more information
Penny Kander
Associate
123, 5301 - 43 Street
Red Deer, Alberta T4N 1C8
Bryce Kander
Associate
123, 5301 - 43 Street
Red Deer, Alberta T4N 1C8







































