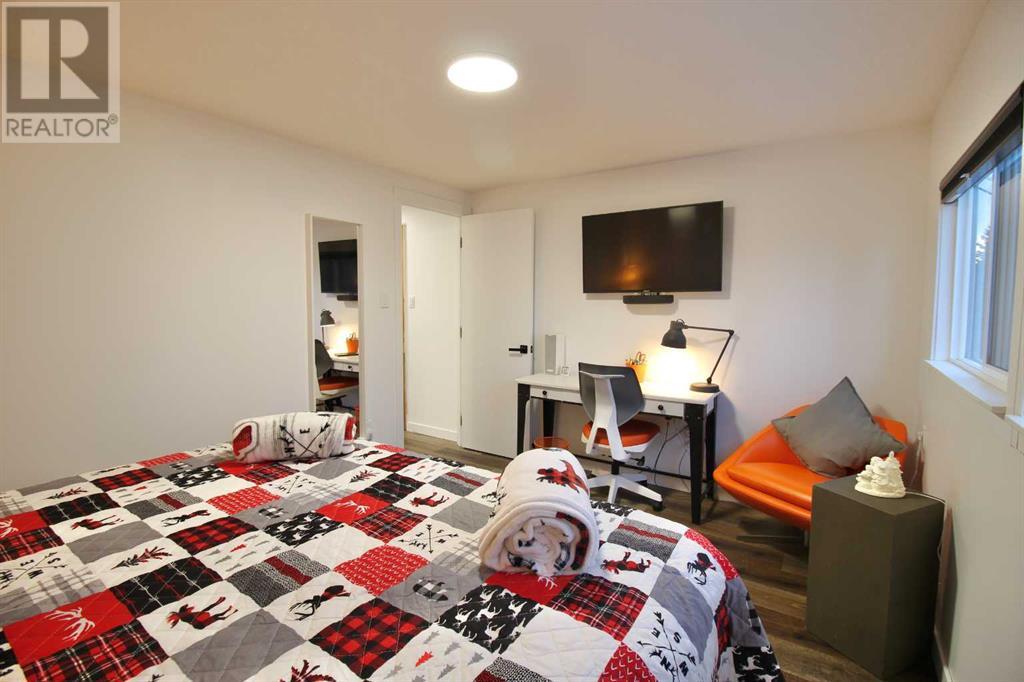108 Fir Avenue Hinton, Alberta T7V 1M7
$279,999
Modern Upgrades and a Spacious Lot!Don’t let the exterior fool you – this beautifully renovated home is a true gem. Nearly every part of the main floor has been thoughtfully reconstructed with high-end finishes, offering modern comfort and style throughout.Recent Updates Include: A brand-new, open-concept kitchen with sleek Quartz countertops, All-new stainless steel kitchen appliances, New high-quality windows and custom blinds, Brand new hot water tank for added convenience, Updated main floor finishes for a fresh, contemporary feel.The home is solidly constructed on a concrete foundation with cinder block basement walls, ensuring durability and long-term value. The basement features a separate entrance leading to a single-bedroom basement suite (please note, this suite is currently illegal but offers great potential).The property sits on a 6,000 sq. ft. lot, providing ample space for RV parking, multiple vehicles, and plenty of room to breathe.Not only is the interior stunning, but the location is also unbeatable, offering the perfect combination of comfort and convenience. (id:57312)
Property Details
| MLS® Number | A2184449 |
| Property Type | Single Family |
| Neigbourhood | Hill District |
| Community Name | Mountain View |
| Features | See Remarks |
| ParkingSpaceTotal | 4 |
| Plan | 7521434 |
| Structure | Deck |
Building
| BathroomTotal | 2 |
| BedroomsAboveGround | 3 |
| BedroomsBelowGround | 1 |
| BedroomsTotal | 4 |
| Appliances | Refrigerator, Dishwasher, Stove, Microwave, Window Coverings, Washer & Dryer |
| ArchitecturalStyle | Mobile Home |
| BasementDevelopment | Finished |
| BasementType | Partial (finished) |
| ConstructedDate | 1978 |
| ConstructionMaterial | Wood Frame |
| ConstructionStyleAttachment | Detached |
| CoolingType | None |
| ExteriorFinish | Metal |
| FlooringType | Laminate, Linoleum, Tile |
| FoundationType | Poured Concrete |
| HeatingFuel | Natural Gas |
| HeatingType | Central Heating |
| StoriesTotal | 1 |
| SizeInterior | 1020 Sqft |
| TotalFinishedArea | 1020 Sqft |
| Type | Manufactured Home |
Parking
| Parking Pad |
Land
| Acreage | No |
| FenceType | Partially Fenced |
| LandscapeFeatures | Lawn |
| SizeDepth | 36.57 M |
| SizeFrontage | 15.24 M |
| SizeIrregular | 6000.00 |
| SizeTotal | 6000 Sqft|4,051 - 7,250 Sqft |
| SizeTotalText | 6000 Sqft|4,051 - 7,250 Sqft |
| ZoningDescription | R-mhs |
Rooms
| Level | Type | Length | Width | Dimensions |
|---|---|---|---|---|
| Basement | Other | 17.00 M x 12.42 M | ||
| Basement | 4pc Bathroom | Measurements not available | ||
| Basement | Bedroom | 10.83 M x 11.67 M | ||
| Main Level | Living Room | 15.67 M x 13.33 M | ||
| Main Level | Other | 13.75 M x 13.33 M | ||
| Main Level | Bedroom | 10.17 M x 7.17 M | ||
| Main Level | Bedroom | 10.17 M x 7.67 M | ||
| Main Level | Primary Bedroom | 10.33 M x 13.33 M | ||
| Main Level | 4pc Bathroom | Measurements not available |
https://www.realtor.ca/real-estate/27753774/108-fir-avenue-hinton-mountain-view
Interested?
Contact us for more information
Dean Harasymiw
Associate
858a Carmichael Lane
Hinton, Alberta T7V 1Y6































