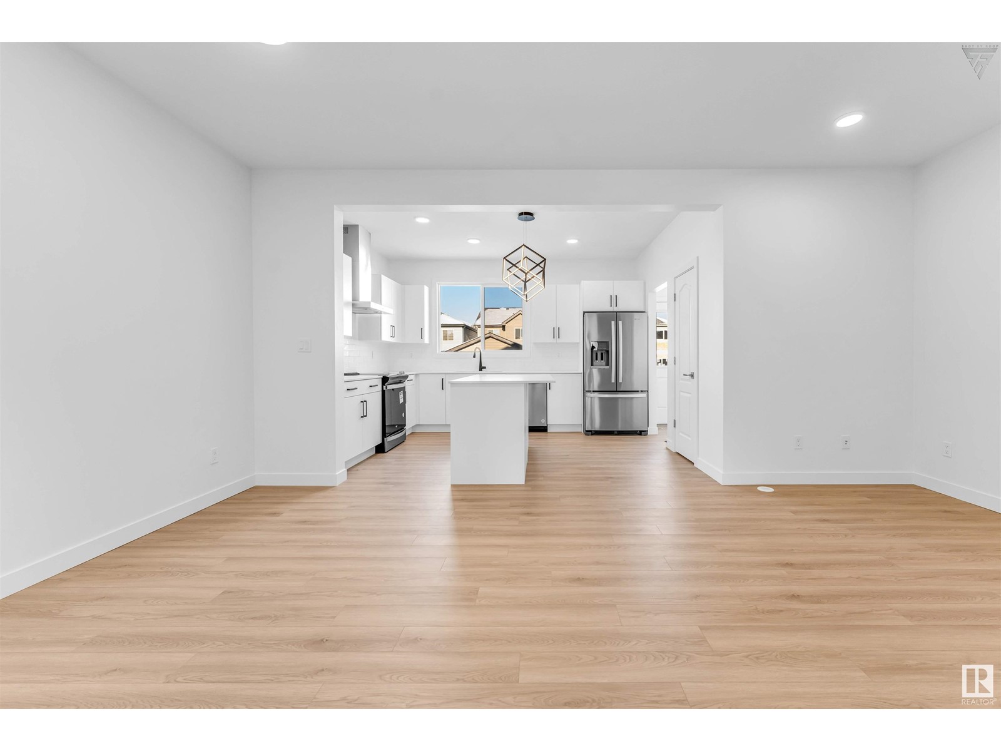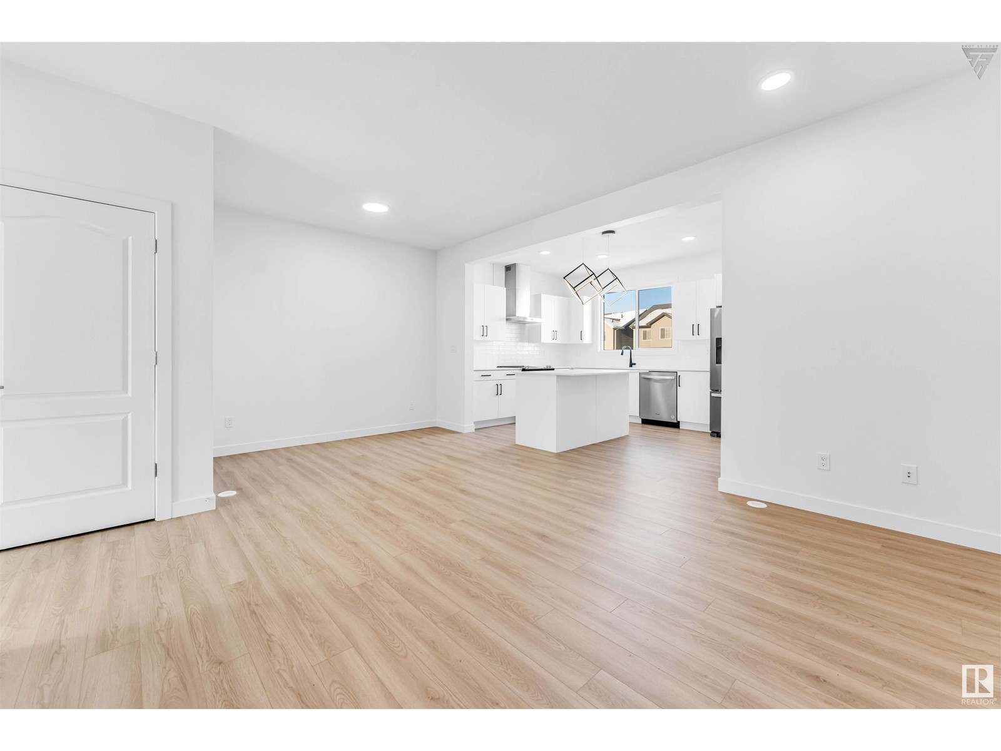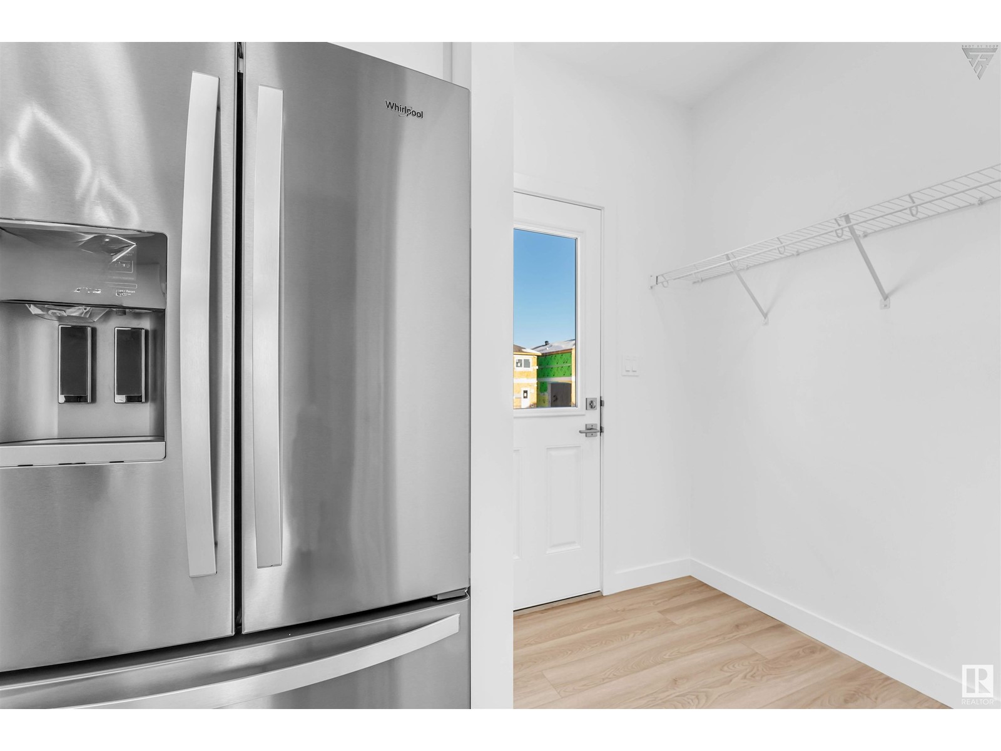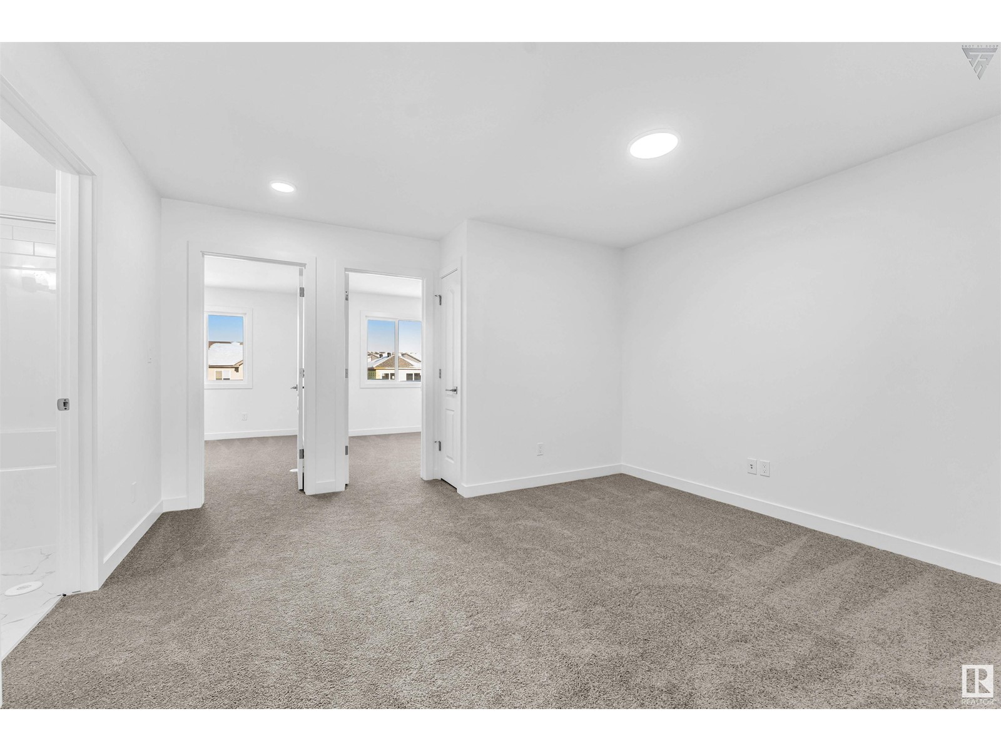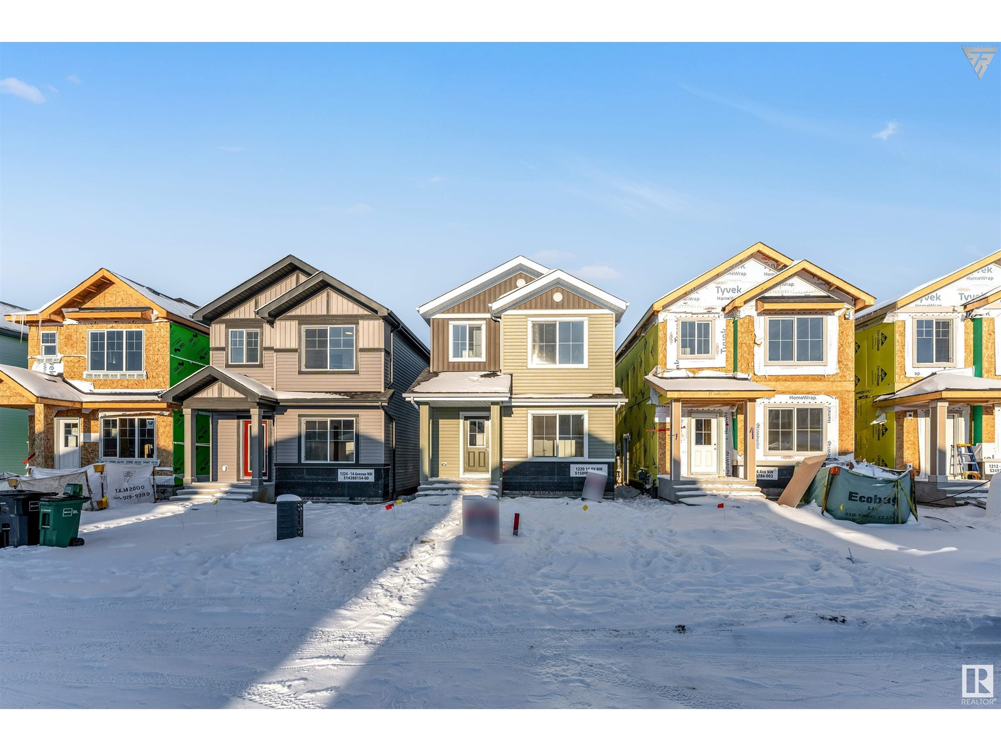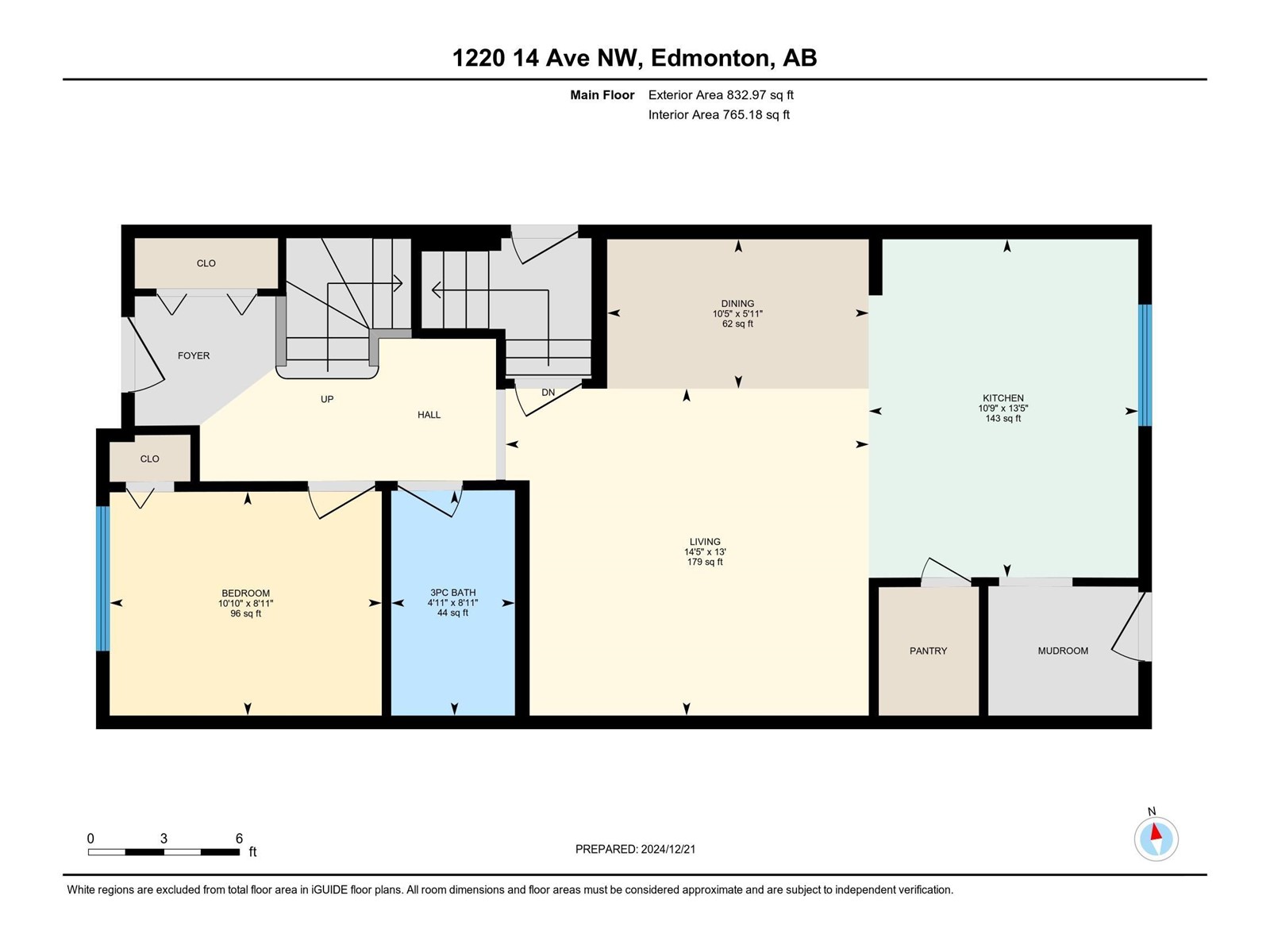1220 14 Av Nw Nw Edmonton, Alberta T6T 2W2
$569,900
Discover this stunning 2024 Land Mark built single-family detached home in Edmonton's desirable Aster community. Close to top amenities, schools, and the Anthony Henday Highway, this 1676 sq. ft. gem offers modern living at its finest. The main floor features a bedroom and full washroom, complemented by a fully stainless steel kitchen. Upstairs, enjoy three spacious bedrooms, including a master with an ensuite, and a second full washroom. The basement, with a separate entrance, is ready for your future use or additional rental income. (id:57312)
Property Details
| MLS® Number | E4416596 |
| Property Type | Single Family |
| Neigbourhood | Aster |
| AmenitiesNearBy | Airport, Public Transit, Schools, Shopping |
Building
| BathroomTotal | 3 |
| BedroomsTotal | 4 |
| Amenities | Ceiling - 9ft |
| Appliances | Dishwasher, Dryer, Hood Fan, Oven - Built-in, Refrigerator, Stove, Washer |
| BasementDevelopment | Unfinished |
| BasementType | Full (unfinished) |
| ConstructedDate | 2024 |
| ConstructionStyleAttachment | Detached |
| FireProtection | Smoke Detectors |
| HeatingType | Coil Fan |
| StoriesTotal | 2 |
| SizeInterior | 1676.0485 Sqft |
| Type | House |
Parking
| Parking Pad |
Land
| Acreage | No |
| LandAmenities | Airport, Public Transit, Schools, Shopping |
Rooms
| Level | Type | Length | Width | Dimensions |
|---|---|---|---|---|
| Main Level | Living Room | 16.63 m | 16.63 m x Measurements not available | |
| Main Level | Dining Room | 5.68 m | 5.68 m x Measurements not available | |
| Main Level | Kitchen | 12.74 m | 12.74 m x Measurements not available | |
| Main Level | Bedroom 4 | 9.01 m | 9.01 m x Measurements not available | |
| Upper Level | Family Room | 14.21 m | 14.21 m x Measurements not available | |
| Upper Level | Primary Bedroom | 13.38 m | 13.38 m x Measurements not available | |
| Upper Level | Bedroom 2 | 9.01 m | 9.01 m x Measurements not available | |
| Upper Level | Bedroom 3 | 8.64 m | 8.64 m x Measurements not available |
https://www.realtor.ca/real-estate/27753617/1220-14-av-nw-nw-edmonton-aster
Interested?
Contact us for more information
Harsh Atthi
Associate
201-11823 114 Ave Nw
Edmonton, Alberta T5G 2Y6









