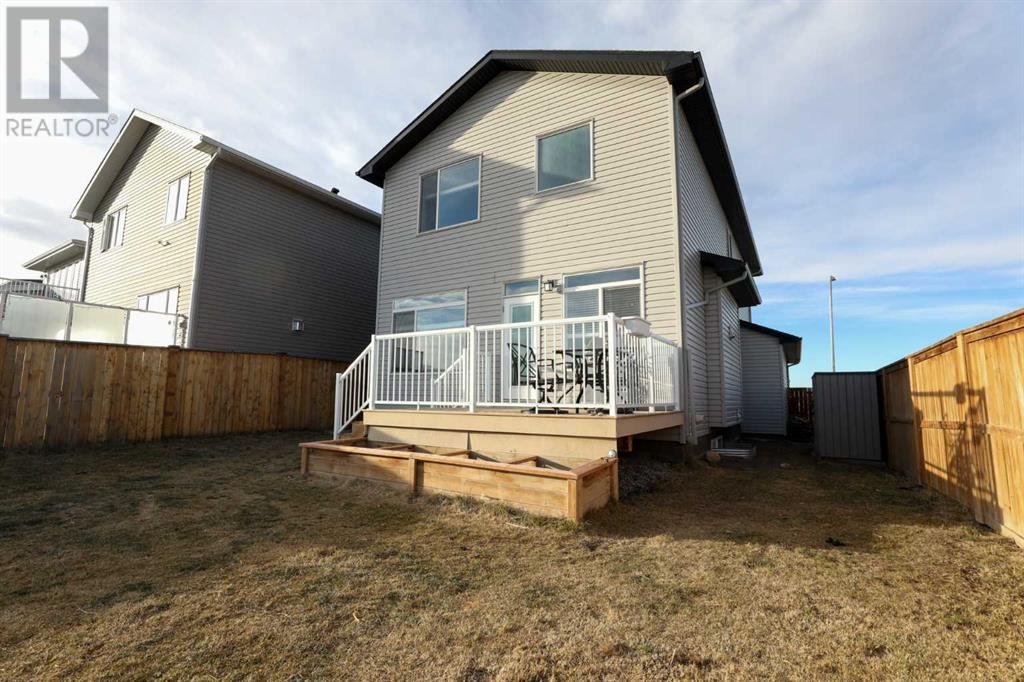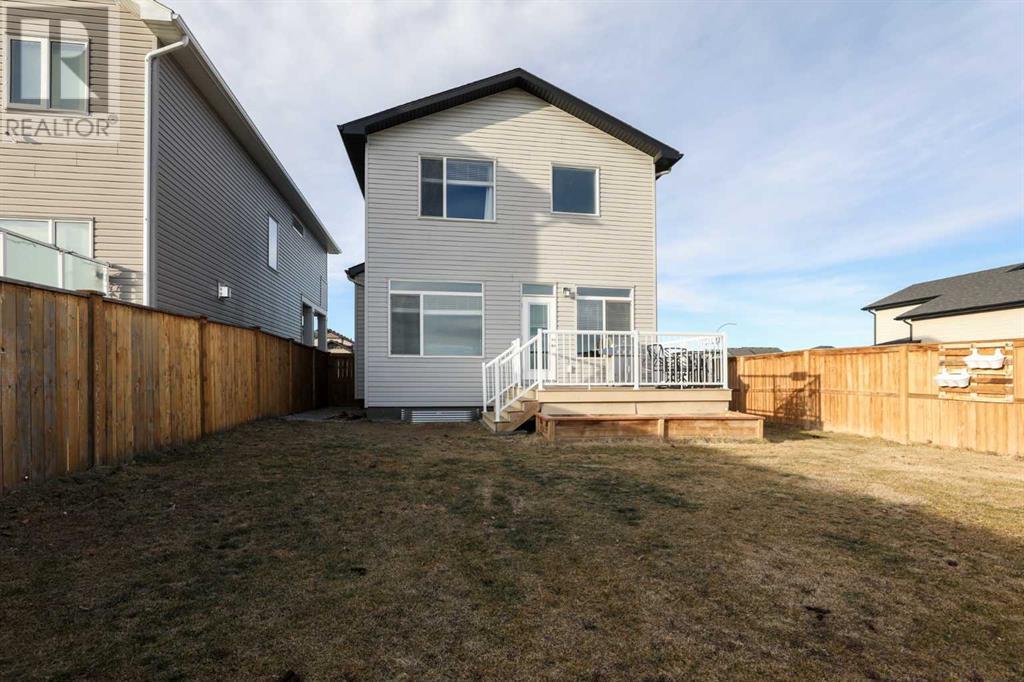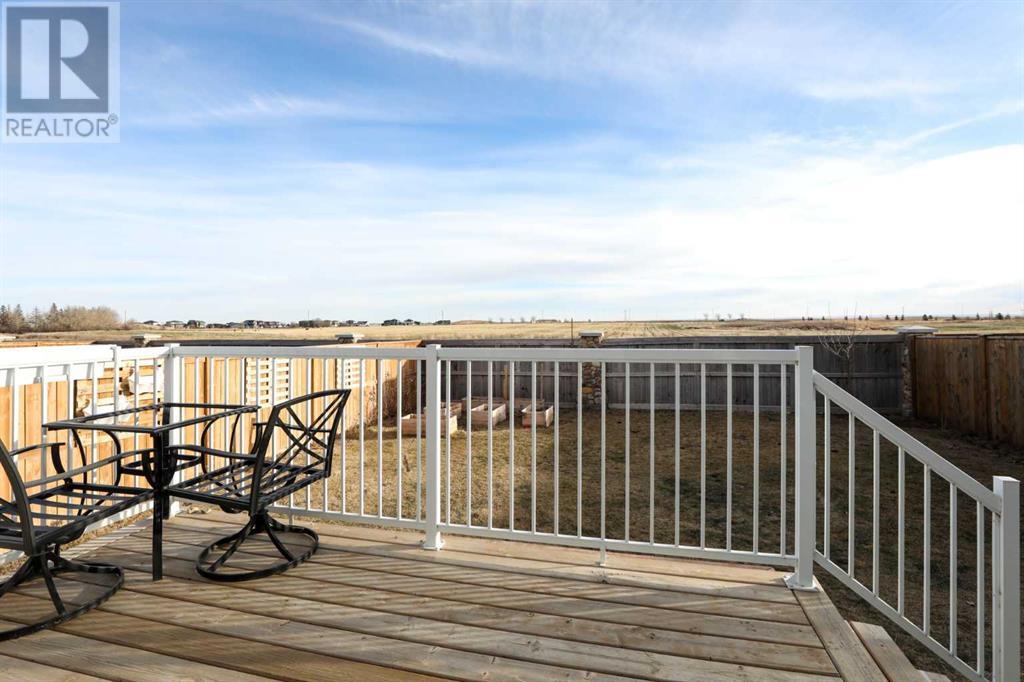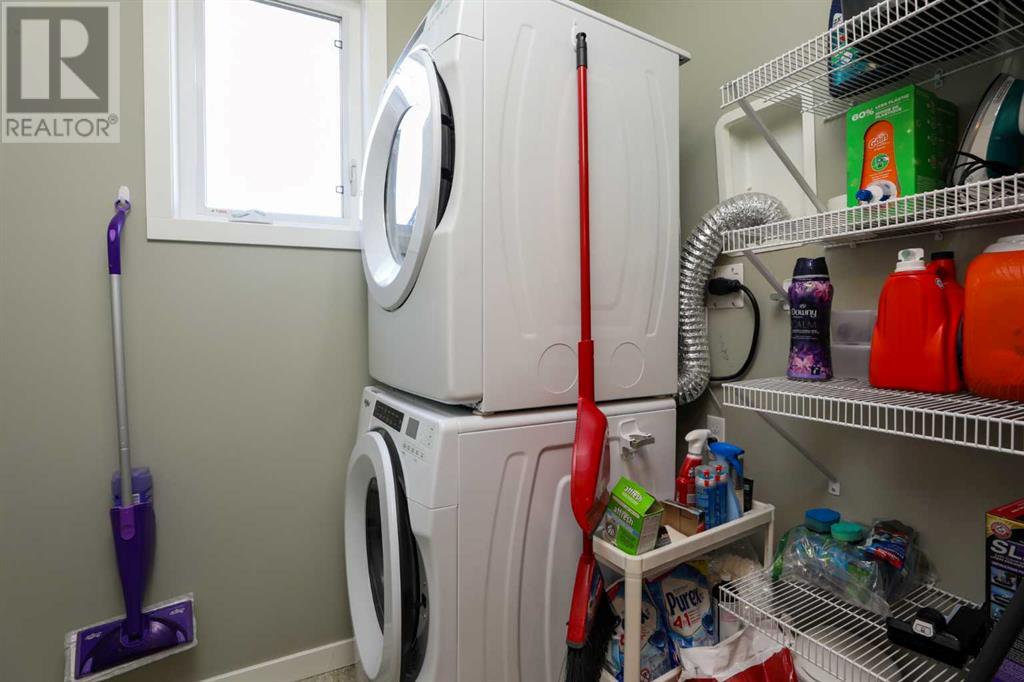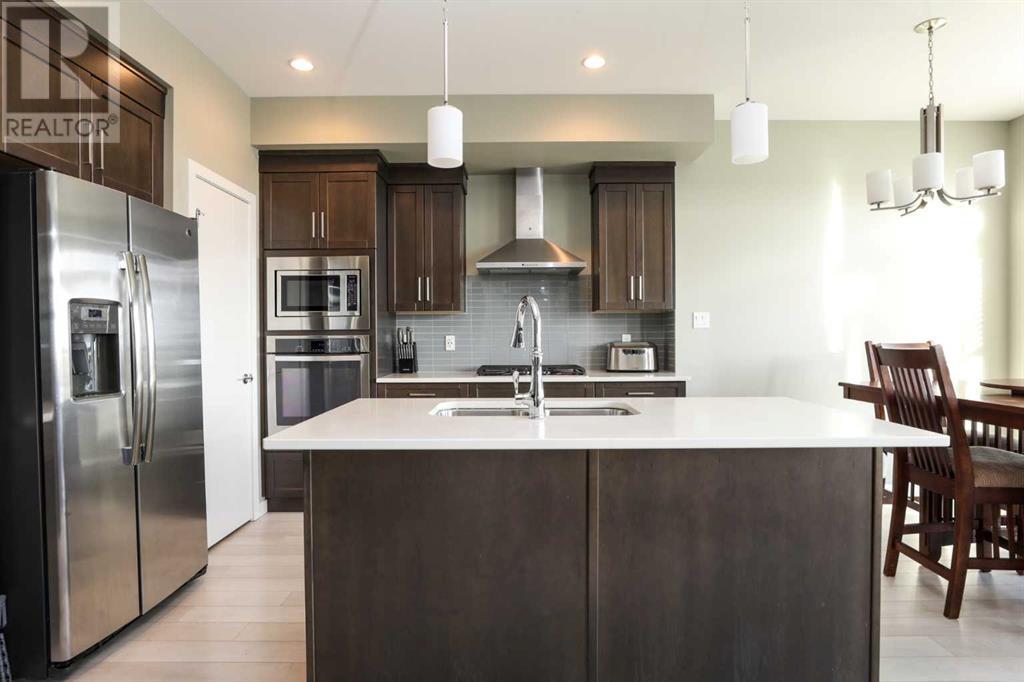325 Rivergrove Chase W Lethbridge, Alberta T1K 8E8
$500,000
CLOSE TO RIVERSTONE" DOG PARK, Avonlea's Cartwright II has a great Master Suite, Upper Bonus Room & Main Floor Laundry with a large attached 22X24 double garage! The main level has a dining nook, eating bar, beautiful kitchen with a pantry and a living room with a gas fireplace to cozy up to. Upstairs has 3 bedrooms with the master including a stunning 5-piece en-suite and walk in closet which also features a front-facing bonus room! The lowest level can be further developed to include a huge family room, 4th bedroom and full bath. The bonus room upstairs can be converted to a 4th bedroom if you wanted. Beyond the neighborhood charm, this location offers easy access to essential and major roadways and walking distance to Tim Hortons and many amenities making your daily routines a breeze. (id:57312)
Property Details
| MLS® Number | A2183617 |
| Property Type | Single Family |
| Neigbourhood | Riverstone |
| Community Name | Riverstone |
| AmenitiesNearBy | Park, Schools, Shopping |
| Features | No Smoking Home |
| ParkingSpaceTotal | 2 |
| Plan | 1611334 |
| Structure | Deck |
Building
| BathroomTotal | 3 |
| BedroomsAboveGround | 3 |
| BedroomsTotal | 3 |
| Appliances | Refrigerator, Dishwasher, Stove, Microwave, Hood Fan, Window Coverings, Washer & Dryer |
| BasementDevelopment | Unfinished |
| BasementType | Full (unfinished) |
| ConstructedDate | 2017 |
| ConstructionMaterial | Poured Concrete, Wood Frame |
| ConstructionStyleAttachment | Detached |
| CoolingType | Central Air Conditioning |
| ExteriorFinish | Concrete, Vinyl Siding |
| FireplacePresent | Yes |
| FireplaceTotal | 1 |
| FlooringType | Carpeted, Laminate |
| FoundationType | Poured Concrete |
| HalfBathTotal | 1 |
| HeatingType | Forced Air |
| StoriesTotal | 2 |
| SizeInterior | 1640 Sqft |
| TotalFinishedArea | 1640 Sqft |
| Type | House |
Parking
| Attached Garage | 2 |
Land
| Acreage | No |
| FenceType | Fence |
| LandAmenities | Park, Schools, Shopping |
| LandscapeFeatures | Landscaped |
| SizeFrontage | 12.19 M |
| SizeIrregular | 4600.00 |
| SizeTotal | 4600 Sqft|4,051 - 7,250 Sqft |
| SizeTotalText | 4600 Sqft|4,051 - 7,250 Sqft |
| ZoningDescription | R-cl |
Rooms
| Level | Type | Length | Width | Dimensions |
|---|---|---|---|---|
| Second Level | Primary Bedroom | 13.50 Ft x 12.42 Ft | ||
| Second Level | 5pc Bathroom | 8.92 Ft x 8.25 Ft | ||
| Second Level | Bedroom | 9.92 Ft x 9.08 Ft | ||
| Second Level | Bedroom | 10.67 Ft x 8.75 Ft | ||
| Second Level | 4pc Bathroom | 9.08 Ft x 4.92 Ft | ||
| Main Level | Kitchen | 11.17 Ft x 9.92 Ft | ||
| Main Level | Dining Room | 9.08 Ft x 8.42 Ft | ||
| Main Level | Living Room | 13.33 Ft x 13.00 Ft | ||
| Main Level | 2pc Bathroom | 6.83 Ft x 2.92 Ft | ||
| Main Level | Laundry Room | 6.75 Ft x 5.58 Ft | ||
| Main Level | Bonus Room | 13.67 Ft x 12.83 Ft |
https://www.realtor.ca/real-estate/27740891/325-rivergrove-chase-w-lethbridge-riverstone
Interested?
Contact us for more information
Kristen Brown
Associate
2219 - 2 Avenue North
Lethbridge, Alberta T1H 0C1

