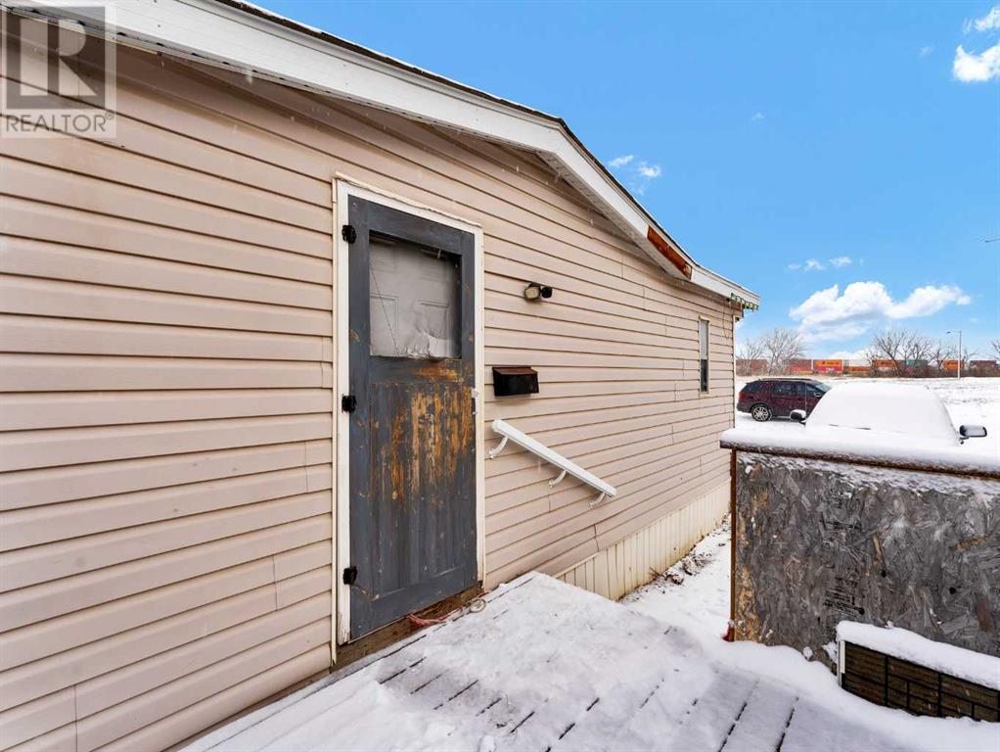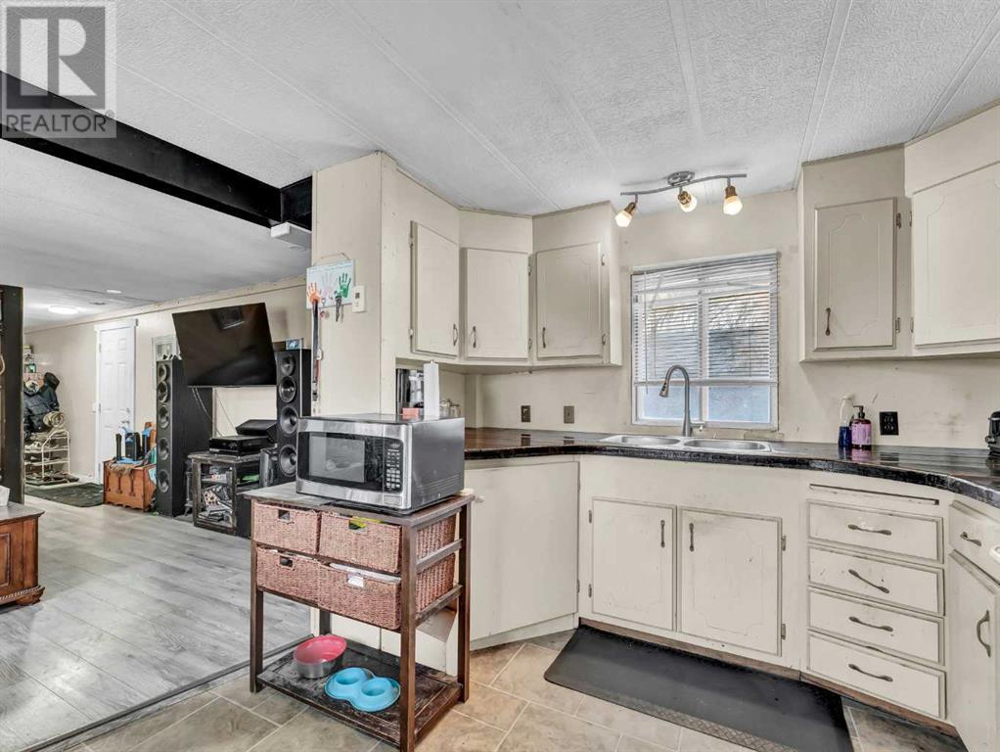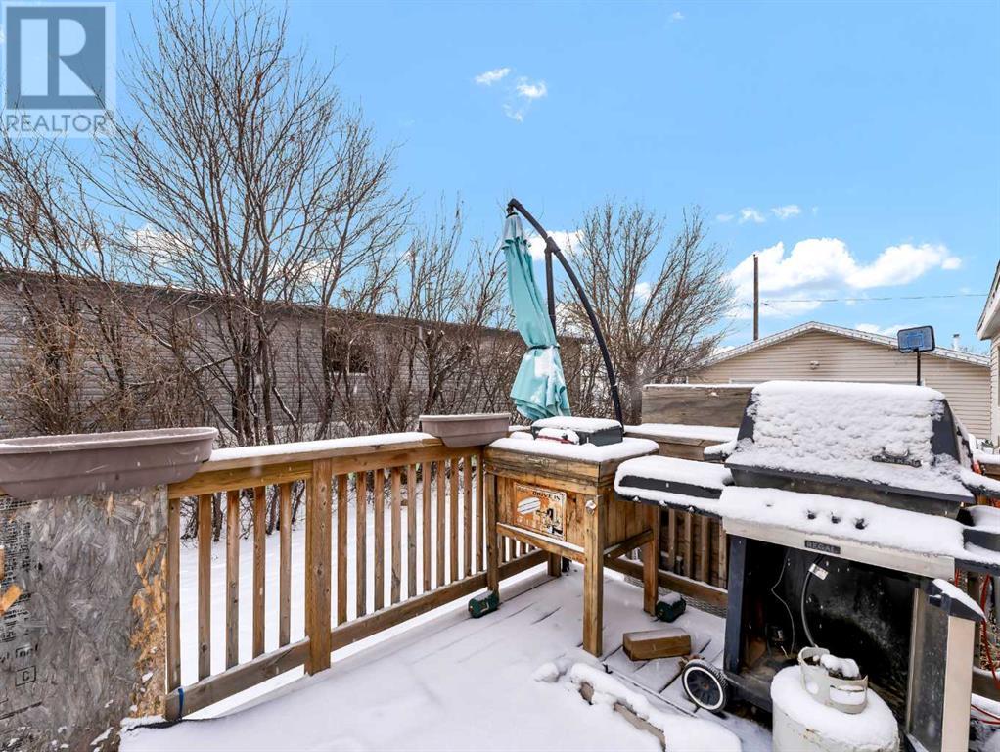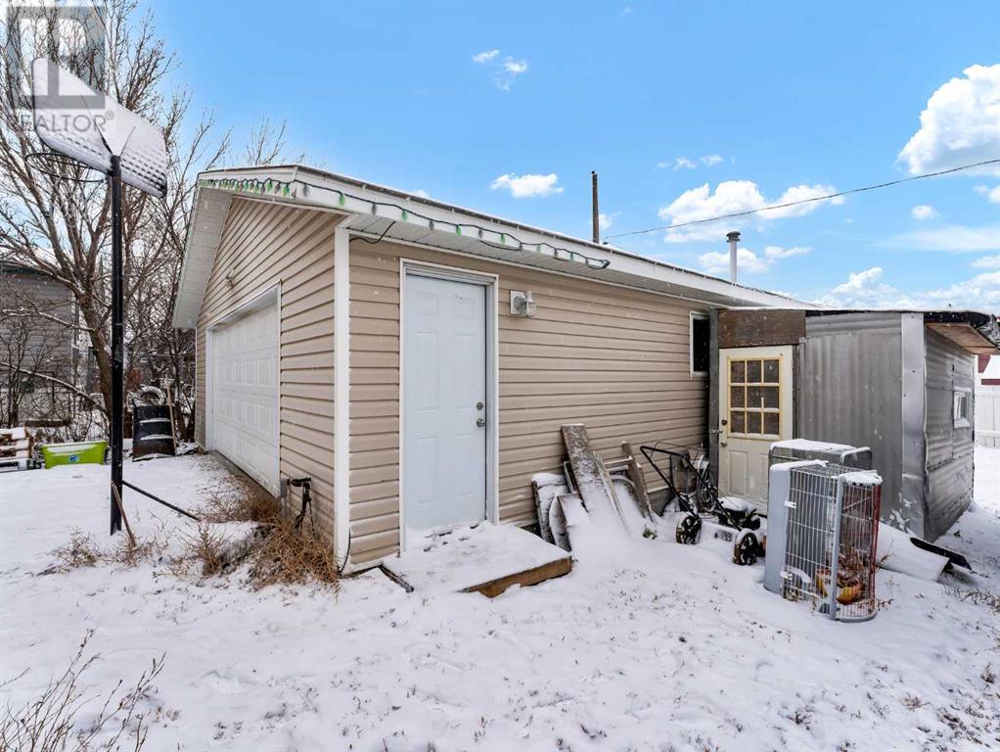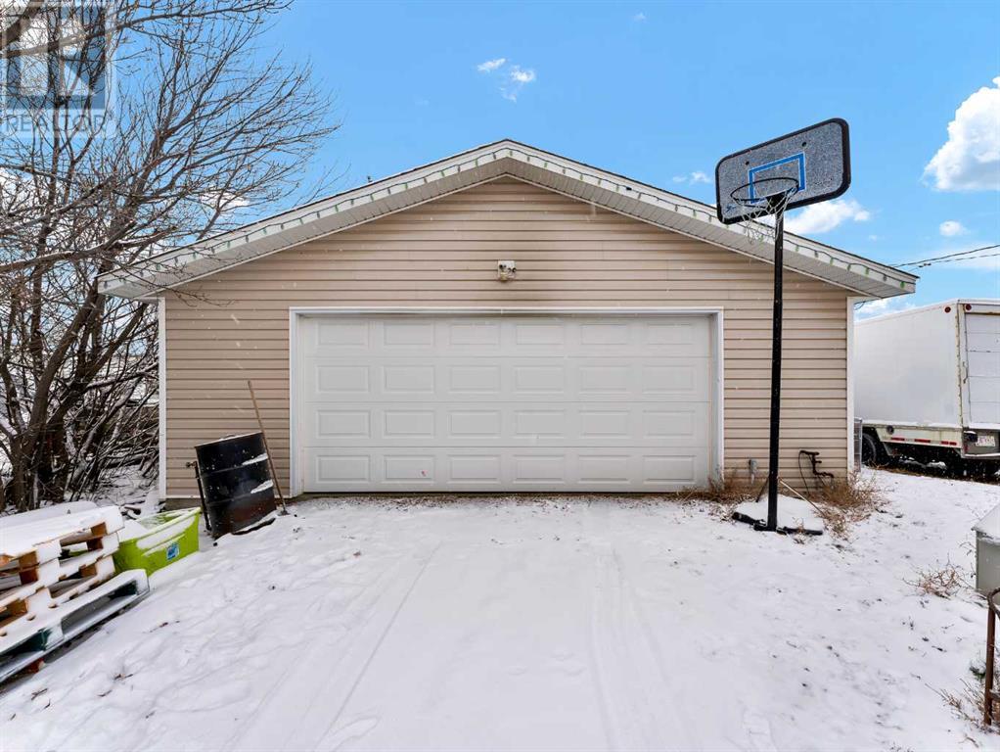327 1 Street Ne Redcliff, Alberta T0J 2P0
$129,000
This mobile home is located on its own land in Redcliff and features a detached two car insulated, drywalled, and heated garage! An excellent opportunity for an investment property, first time home buyer, or someone looking to downsize. The large living room has space for all of your furniture and flows into the good-sized eat in kitchen. On one end you will find two bedrooms and a 4-piece bathroom. On the opposite end is the primary bedroom which has a 4-piece ensuite and walk in closet and laundry. This property also offers tons of parking both in the back and with the long front driveway, and a shed. (id:57312)
Property Details
| MLS® Number | A2182369 |
| Property Type | Single Family |
| AmenitiesNearBy | Park, Playground, Schools |
| Features | See Remarks, Other |
| ParkingSpaceTotal | 4 |
| Plan | 1117v |
| Structure | See Remarks |
Building
| BathroomTotal | 2 |
| BedroomsAboveGround | 3 |
| BedroomsTotal | 3 |
| Appliances | Washer, Refrigerator, Stove, Dryer, Hood Fan, Window Coverings |
| ArchitecturalStyle | Mobile Home |
| BasementType | None |
| ConstructedDate | 1979 |
| ConstructionMaterial | Wood Frame |
| ConstructionStyleAttachment | Detached |
| CoolingType | Window Air Conditioner |
| ExteriorFinish | Vinyl Siding |
| FlooringType | Linoleum, Vinyl Plank |
| FoundationType | None |
| HeatingFuel | Natural Gas |
| HeatingType | Forced Air |
| StoriesTotal | 1 |
| SizeInterior | 912 Sqft |
| TotalFinishedArea | 912 Sqft |
| Type | Manufactured Home |
Parking
| Detached Garage | 2 |
| Gravel |
Land
| Acreage | No |
| FenceType | Not Fenced |
| LandAmenities | Park, Playground, Schools |
| LandscapeFeatures | Landscaped |
| SizeDepth | 39.6 M |
| SizeFrontage | 15.27 M |
| SizeIrregular | 604.00 |
| SizeTotal | 604 M2|4,051 - 7,250 Sqft |
| SizeTotalText | 604 M2|4,051 - 7,250 Sqft |
| ZoningDescription | R4 |
Rooms
| Level | Type | Length | Width | Dimensions |
|---|---|---|---|---|
| Main Level | Other | 5.08 Ft x 11.92 Ft | ||
| Main Level | Living Room | 12.92 Ft x 15.25 Ft | ||
| Main Level | Kitchen | 12.92 Ft x 11.58 Ft | ||
| Main Level | Bedroom | 12.92 Ft x 9.33 Ft | ||
| Main Level | Bedroom | 6.92 Ft x 8.67 Ft | ||
| Main Level | Bedroom | 7.50 Ft x 8.67 Ft | ||
| Main Level | 4pc Bathroom | 5.08 Ft x 7.67 Ft | ||
| Main Level | 4pc Bathroom | 8.92 Ft x 5.17 Ft | ||
| Main Level | Laundry Room | 6.92 Ft x 5.08 Ft | ||
| Main Level | Other | 3.67 Ft x 5.17 Ft |
https://www.realtor.ca/real-estate/27740899/327-1-street-ne-redcliff
Interested?
Contact us for more information
Devon Felesky
Associate
109, 1235 Southview Dr. Se
Medicine Hat, Alberta T1B 4K3



