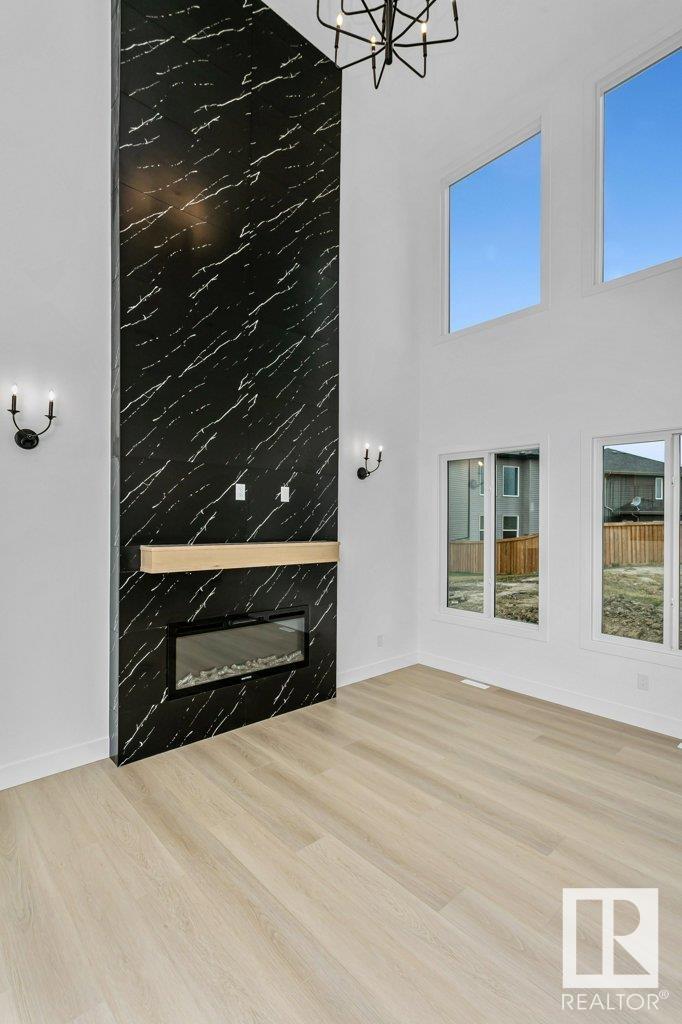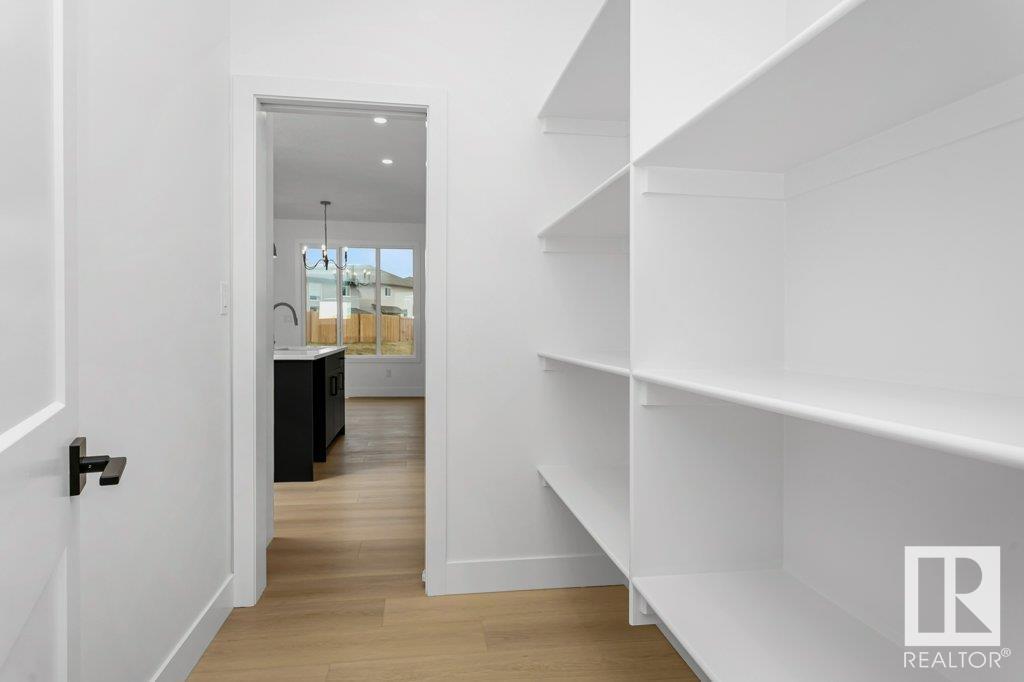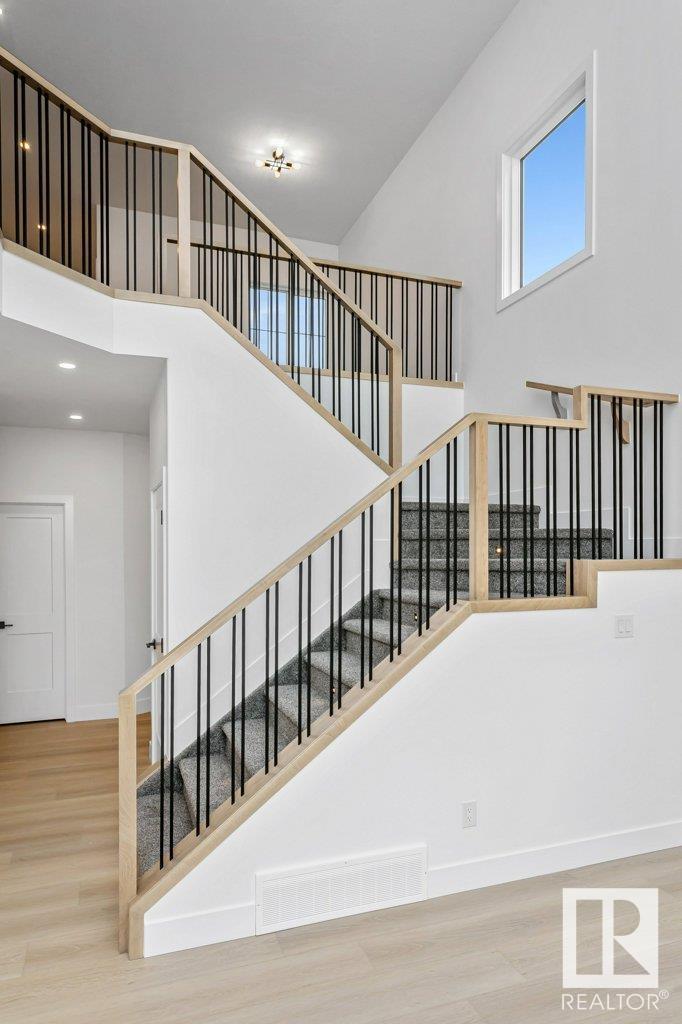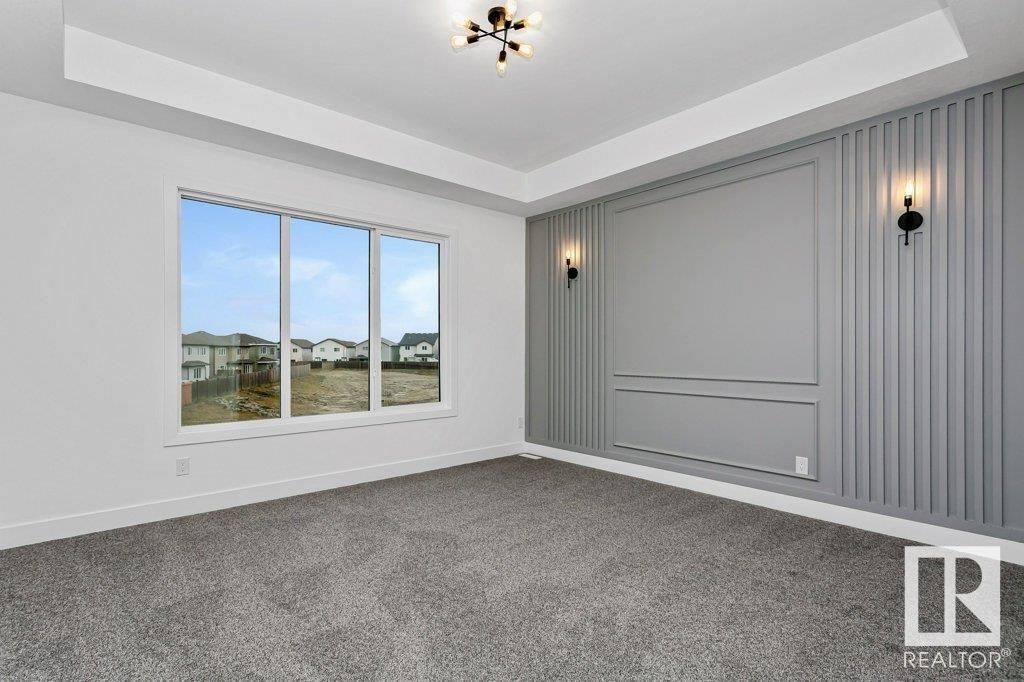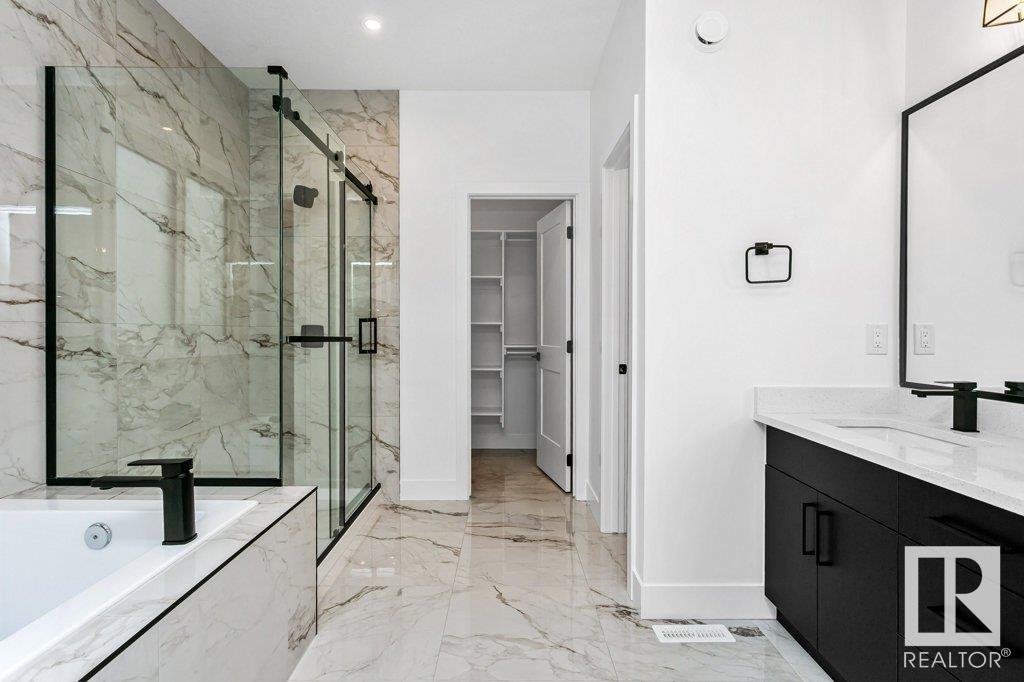10 Dalquist Ba Leduc, Alberta T9E 1N7
$650,000
If you're searching for a home with ample square footage for the entire family, look no further! This stunning property offers 2,412 square feet of living space. The functional and stylish kitchen features a large island, an extended kitchen into the dining room, and a convenient walk-through pantry. The living room boasts a striking floor-to-ceiling tiled fireplace and has an open-to-above design, creating a spacious feel. On the main floor, there's a den that is perfect for a home office. Upstairs, you'll find a bonus room ideal for the kids, as well as a generous master bedroom complete with a beautiful feature wall, a luxurious 5-piece ensuite, and a walk-in closet. Additionally, there are three more bedrooms, a 4-piece bathroom, and a laundry room on this level. You'll appreciate the convenience of an attached garage, especially during snowy weather. (id:57312)
Property Details
| MLS® Number | E4416297 |
| Property Type | Single Family |
| Neigbourhood | Meadowview Park_LEDU |
| Features | No Back Lane |
Building
| BathroomTotal | 3 |
| BedroomsTotal | 4 |
| BasementDevelopment | Unfinished |
| BasementType | Full (unfinished) |
| ConstructedDate | 2024 |
| ConstructionStyleAttachment | Detached |
| HalfBathTotal | 1 |
| HeatingType | Forced Air |
| StoriesTotal | 2 |
| SizeInterior | 2411.8694 Sqft |
| Type | House |
Parking
| Attached Garage |
Land
| Acreage | No |
Rooms
| Level | Type | Length | Width | Dimensions |
|---|---|---|---|---|
| Main Level | Living Room | Measurements not available | ||
| Main Level | Dining Room | Measurements not available | ||
| Main Level | Kitchen | Measurements not available | ||
| Main Level | Family Room | Measurements not available | ||
| Main Level | Den | Measurements not available | ||
| Upper Level | Primary Bedroom | Measurements not available | ||
| Upper Level | Bedroom 2 | Measurements not available | ||
| Upper Level | Bedroom 3 | Measurements not available | ||
| Upper Level | Bedroom 4 | Measurements not available | ||
| Upper Level | Bonus Room | Measurements not available |
https://www.realtor.ca/real-estate/27745078/10-dalquist-ba-leduc-meadowview-parkledu
Interested?
Contact us for more information
Harneet K. Dhaliwal
Associate
102-3224 Parsons Rd Nw
Edmonton, Alberta T6N 1M2





