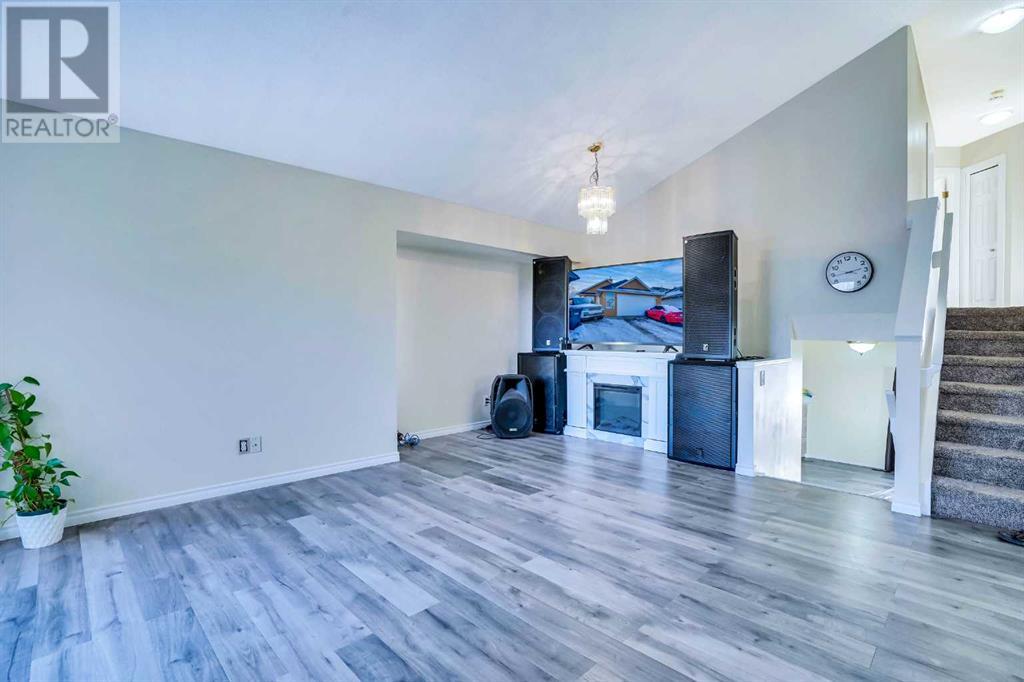315 Appleglen Place Se Calgary, Alberta t2a 7v9
$694,900
EXTENSIVELY RENOVATED 4 LEVEL SPLIT IN THE LAST 2 YEARS. SOME OF THE FEATURES ARE KITCHEN RENOVATED WITH NEW CABINETS,NEW QUARTEZ COUNTER TOPS,NEW FLOOR CERAMIC TILES,NEW BATHROOM VANITIES AND NEW TILES,ALL NEW APPLIANCES,NEW SINK IN THE GARAGE,NEW PAINT IN THE HOUSE AND NEW PAINT ON OUTSIDE STUCCO,NEW CARPETS AND LAMINATE FLOORING AND THE LIST GOES ON.HOUSE COMES WITH 3 BEDROOMS ON THE UPPER LEVEL MASTER WITH FULL BATH EN-SUITE..MAIN LEVEL LIVINGROOM WITH VAULTED CEILING AND NEW FLOORING,KITCHEN AND DINING ROOM TOTALLY RENOVATED,3RD LEVEL FAMILY ROOM WITH GAS FIRE PLACE ,ONE BEDROOM,FULL BATH AND LAUNDRY.DOOR GOING OUT FROM 3RD LEVEL TO THE BACK YARD TO A HUGE DECK.CLOSE TO ALL MAJOR ROUTES.VERY EASY TO SHOW.HOUSE SHOWS VERY WELL.LOCATED ON ONE OF THE BIGGEST LOT IN APPLEWOOD.OVERSIZED DOUBLE HEATED GARAGE. (id:57312)
Property Details
| MLS® Number | A2183869 |
| Property Type | Single Family |
| Neigbourhood | Applewood Park |
| Community Name | Applewood Park |
| AmenitiesNearBy | Park, Playground, Schools, Shopping |
| Features | Cul-de-sac, See Remarks, Back Lane, Level |
| ParkingSpaceTotal | 6 |
| Plan | 9711444 |
| Structure | Deck |
Building
| BathroomTotal | 3 |
| BedroomsAboveGround | 4 |
| BedroomsTotal | 4 |
| Appliances | Washer, Refrigerator, Gas Stove(s), Dishwasher, Dryer, Window Coverings |
| ArchitecturalStyle | 4 Level |
| BasementDevelopment | Partially Finished |
| BasementFeatures | Walk-up |
| BasementType | Full (partially Finished) |
| ConstructedDate | 1997 |
| ConstructionMaterial | Wood Frame |
| ConstructionStyleAttachment | Detached |
| CoolingType | None |
| ExteriorFinish | Stucco |
| FireplacePresent | Yes |
| FireplaceTotal | 1 |
| FlooringType | Carpeted, Ceramic Tile, Laminate |
| FoundationType | Poured Concrete |
| HeatingType | Forced Air |
| SizeInterior | 1224 Sqft |
| TotalFinishedArea | 1224 Sqft |
| Type | House |
Parking
| Attached Garage | 2 |
| Garage | |
| Heated Garage |
Land
| Acreage | No |
| FenceType | Fence |
| LandAmenities | Park, Playground, Schools, Shopping |
| LandscapeFeatures | Garden Area, Landscaped, Lawn |
| SizeDepth | 110.37 M |
| SizeFrontage | 6.94 M |
| SizeIrregular | 766.00 |
| SizeTotal | 766 M2|7,251 - 10,889 Sqft |
| SizeTotalText | 766 M2|7,251 - 10,889 Sqft |
| ZoningDescription | R-cg |
Rooms
| Level | Type | Length | Width | Dimensions |
|---|---|---|---|---|
| Second Level | Primary Bedroom | 4.50 M x 3.61 M | ||
| Second Level | Bedroom | 3.17 M x 2.82 M | ||
| Second Level | Bedroom | 3.17 M x 2.69 M | ||
| Second Level | 4pc Bathroom | Measurements not available | ||
| Second Level | 4pc Bathroom | Measurements not available | ||
| Main Level | Kitchen | 5.31 M x 3.56 M | ||
| Main Level | Living Room | 3.20 M x 2.72 M | ||
| Main Level | Bedroom | 3.28 M x 2.59 M | ||
| Main Level | Dining Room | 3.00 M x 2.72 M | ||
| Main Level | Family Room | 5.16 M x 4.70 M | ||
| Main Level | 4pc Bathroom | Measurements not available |
https://www.realtor.ca/real-estate/27752140/315-appleglen-place-se-calgary-applewood-park
Interested?
Contact us for more information
Darshan Sidhu
Associate
35 Mctavish Place Ne
Calgary, Alberta T2E 7J7
Gursh S. Sidhu
Associate
35 Mctavish Place Ne
Calgary, Alberta T2E 7J7


















































