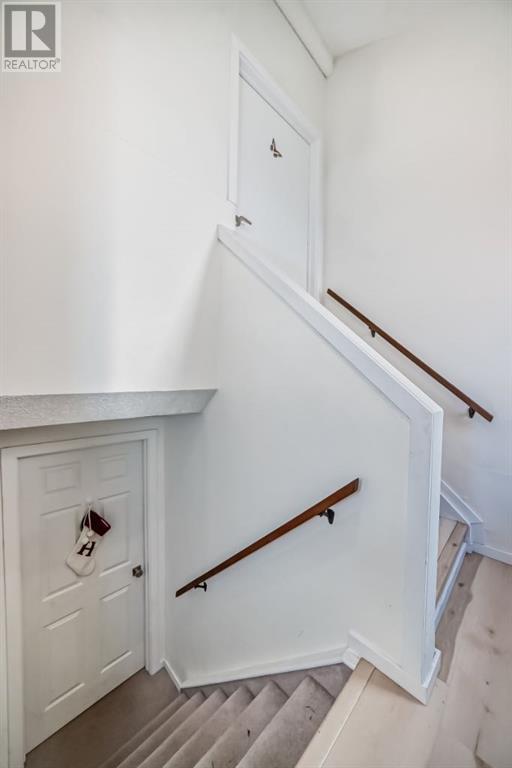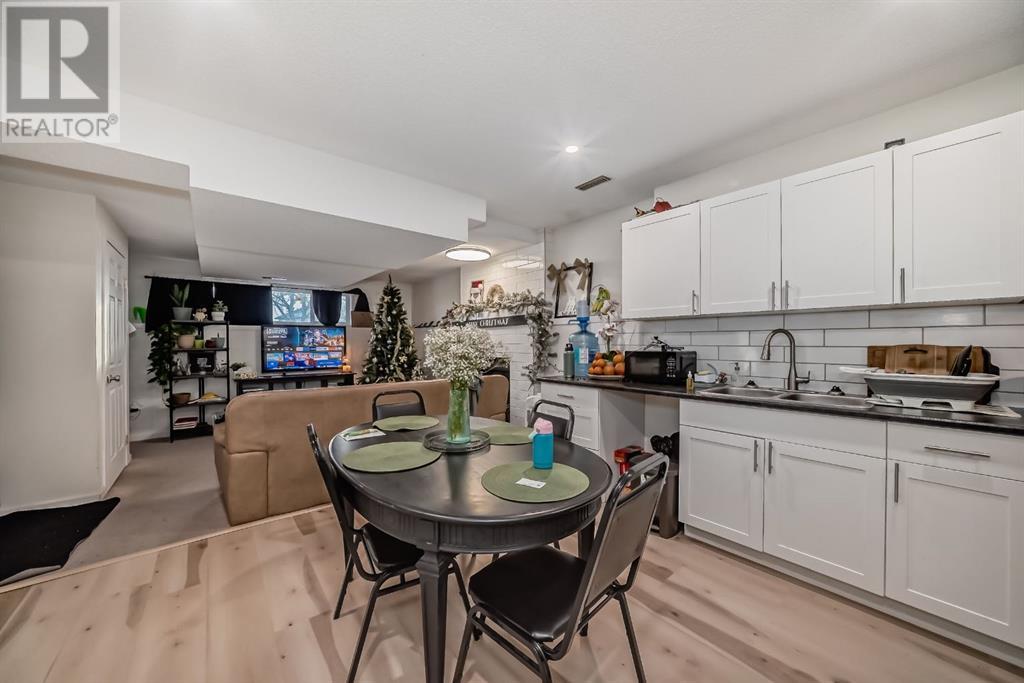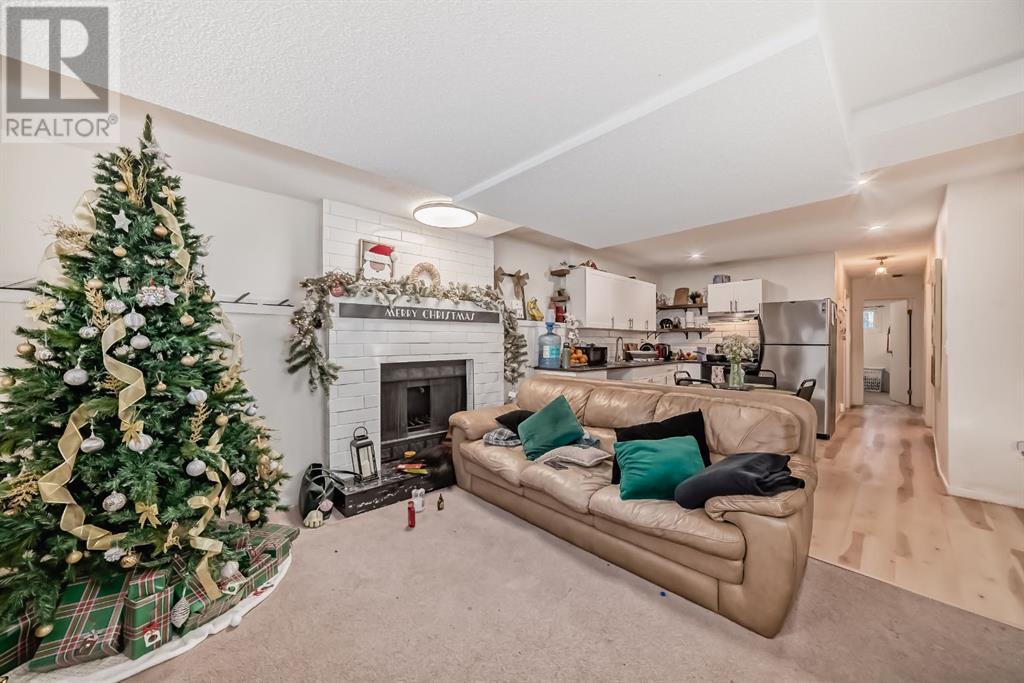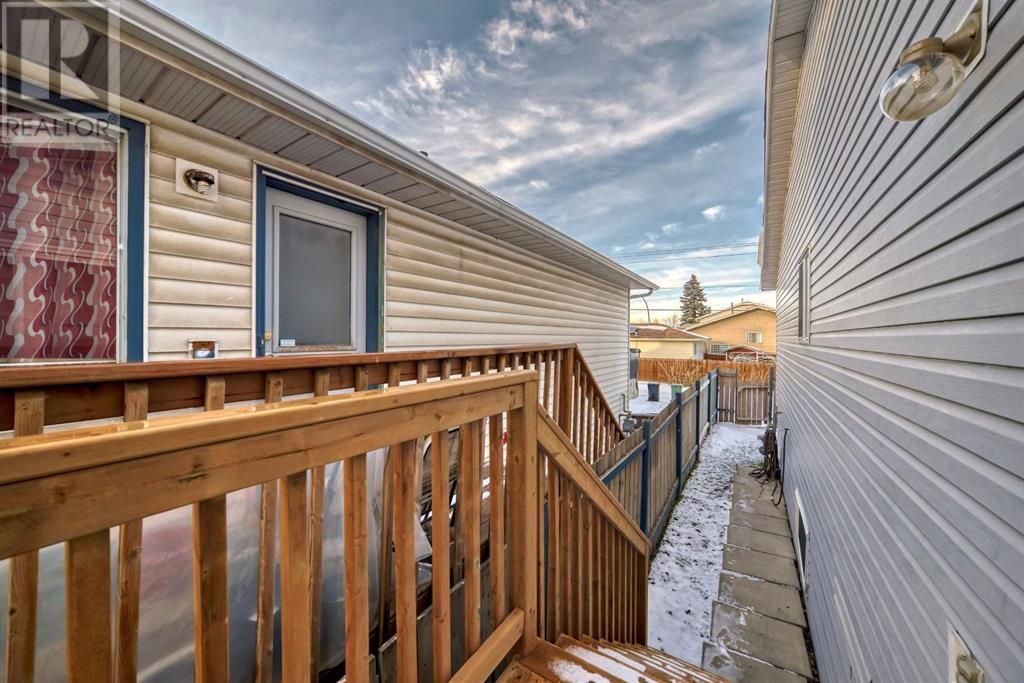24 Erin Meadow Way Se Calgary, Alberta T2B 3A2
$589,900
LEGALLY Suited Bi-Level with UPGRADES! This property boasts 3 bedrooms up and 3 bedrooms down currently collecting $1900 a month for basement plus 50/50 utilities, making it an incredible rental income opportunity. **Prime Location!** Recent renovations include updates to the kitchen, paint, flooring, baseboards, and more. **Main Floor Highlights:** A spacious living room with hardwood flooring, a dining area with sliding doors leading to the deck, and a large kitchen. **Fully Developed Basement:** Features 3 additional bedrooms, a second kitchen, a family room, and a full bathroom. Conveniently located near schools and parks, this home offers a total of 6 bedrooms and exceptional value—ideal for first-time buyers or savvy investors! (id:57312)
Property Details
| MLS® Number | A2184314 |
| Property Type | Single Family |
| Neigbourhood | Erin Woods |
| Community Name | Erin Woods |
| Features | See Remarks, Back Lane |
| ParkingSpaceTotal | 2 |
| Plan | 8410184 |
| Structure | See Remarks |
Building
| BathroomTotal | 2 |
| BedroomsAboveGround | 3 |
| BedroomsBelowGround | 3 |
| BedroomsTotal | 6 |
| Appliances | Refrigerator, Dishwasher, Stove, Hood Fan, Washer & Dryer |
| ArchitecturalStyle | Bi-level |
| BasementFeatures | Suite |
| BasementType | Full |
| ConstructedDate | 1989 |
| ConstructionStyleAttachment | Detached |
| CoolingType | None |
| ExteriorFinish | Vinyl Siding |
| FireplacePresent | Yes |
| FireplaceTotal | 1 |
| FlooringType | Carpeted, Hardwood, Vinyl |
| FoundationType | Poured Concrete |
| HeatingType | Forced Air |
| SizeInterior | 1162.2 Sqft |
| TotalFinishedArea | 1162.2 Sqft |
| Type | House |
Parking
| Other | |
| Street |
Land
| Acreage | No |
| FenceType | Fence |
| SizeFrontage | 9.6 M |
| SizeIrregular | 334.00 |
| SizeTotal | 334 M2|0-4,050 Sqft |
| SizeTotalText | 334 M2|0-4,050 Sqft |
| ZoningDescription | R-cg |
Rooms
| Level | Type | Length | Width | Dimensions |
|---|---|---|---|---|
| Basement | Bedroom | 9.83 Ft x 11.17 Ft | ||
| Basement | Bedroom | 11.33 Ft x 9.25 Ft | ||
| Basement | Bedroom | 7.92 Ft x 7.58 Ft | ||
| Basement | 4pc Bathroom | 9.08 Ft x 4.92 Ft | ||
| Basement | Other | 13.00 Ft x 11.00 Ft | ||
| Basement | Recreational, Games Room | 11.92 Ft x 14.08 Ft | ||
| Basement | Furnace | 14.00 Ft x 9.42 Ft | ||
| Basement | Pantry | 2.25 Ft x 1.67 Ft | ||
| Main Level | Other | 8.00 Ft x 4.58 Ft | ||
| Main Level | Living Room | 13.67 Ft x 14.67 Ft | ||
| Main Level | Dining Room | 11.67 Ft x 10.00 Ft | ||
| Main Level | Kitchen | 10.17 Ft x 13.58 Ft | ||
| Main Level | 4pc Bathroom | 9.75 Ft x 5.00 Ft | ||
| Main Level | Bedroom | 11.00 Ft x 8.42 Ft | ||
| Main Level | Primary Bedroom | 14.42 Ft x 11.67 Ft | ||
| Main Level | Other | 4.58 Ft x 4.33 Ft | ||
| Main Level | Bedroom | 12.75 Ft x 9.92 Ft |
https://www.realtor.ca/real-estate/27751836/24-erin-meadow-way-se-calgary-erin-woods
Interested?
Contact us for more information
Jay J. Walia
Associate
5211 4 Street Ne
Calgary, Alberta T2K 6J5


































