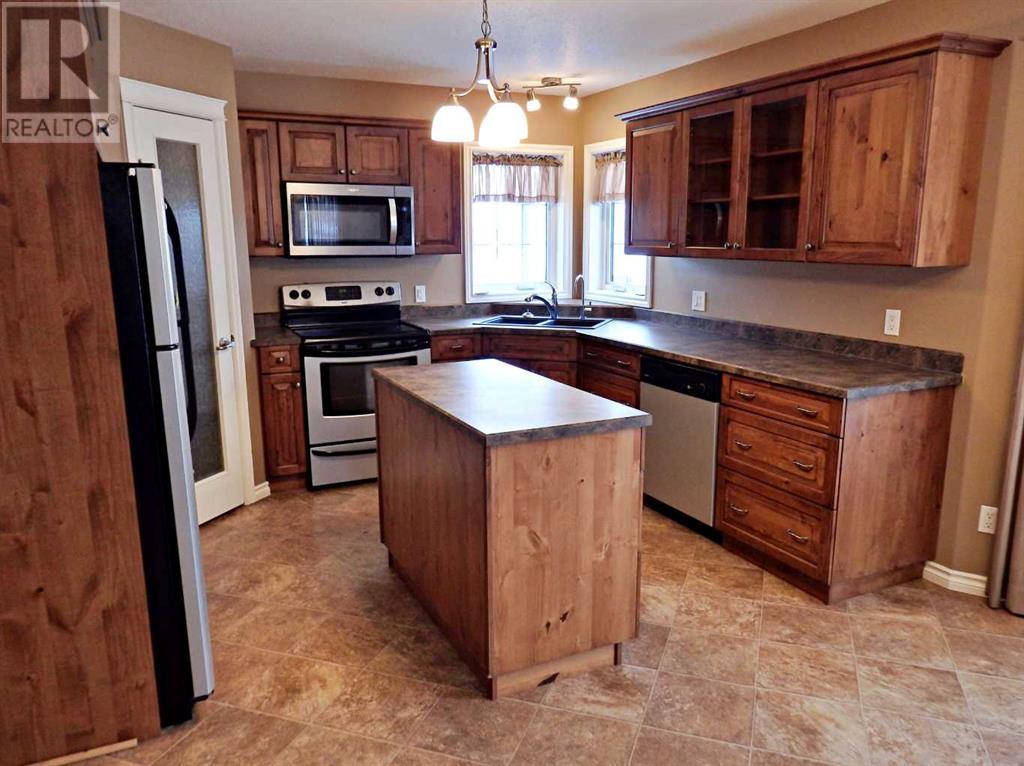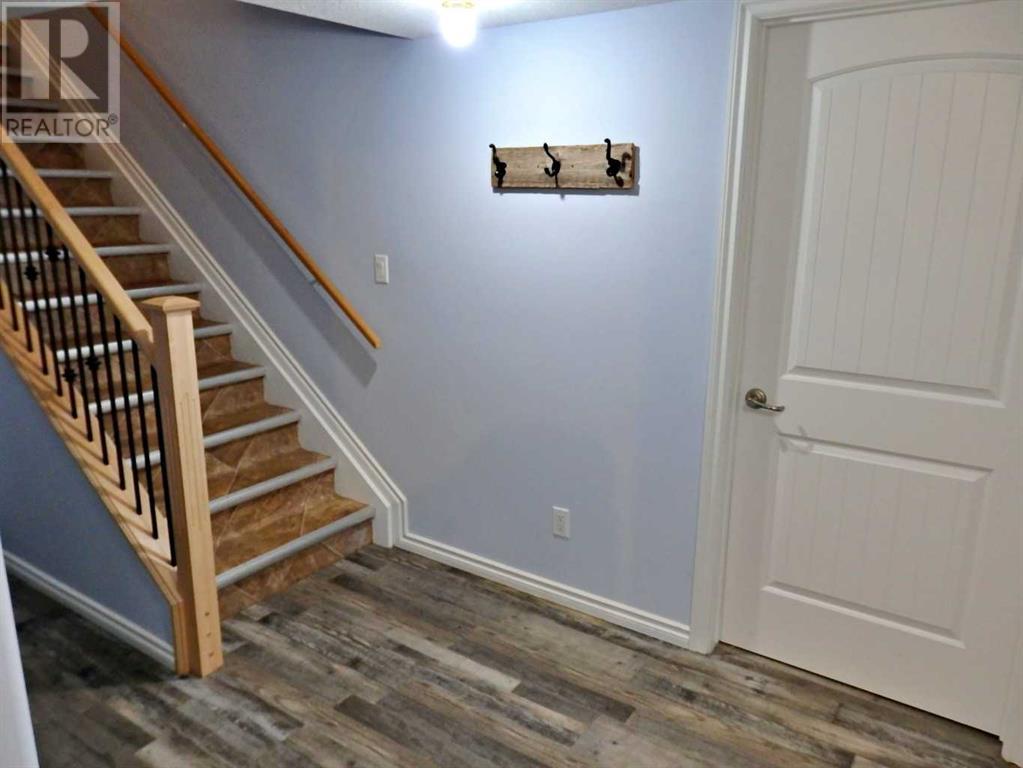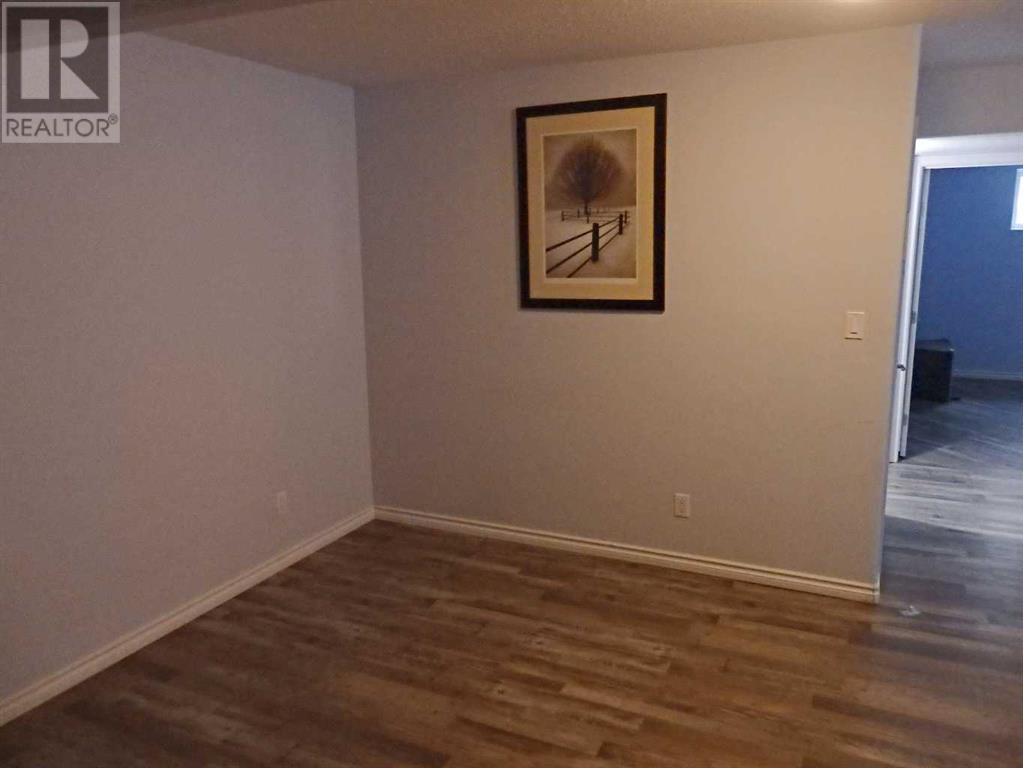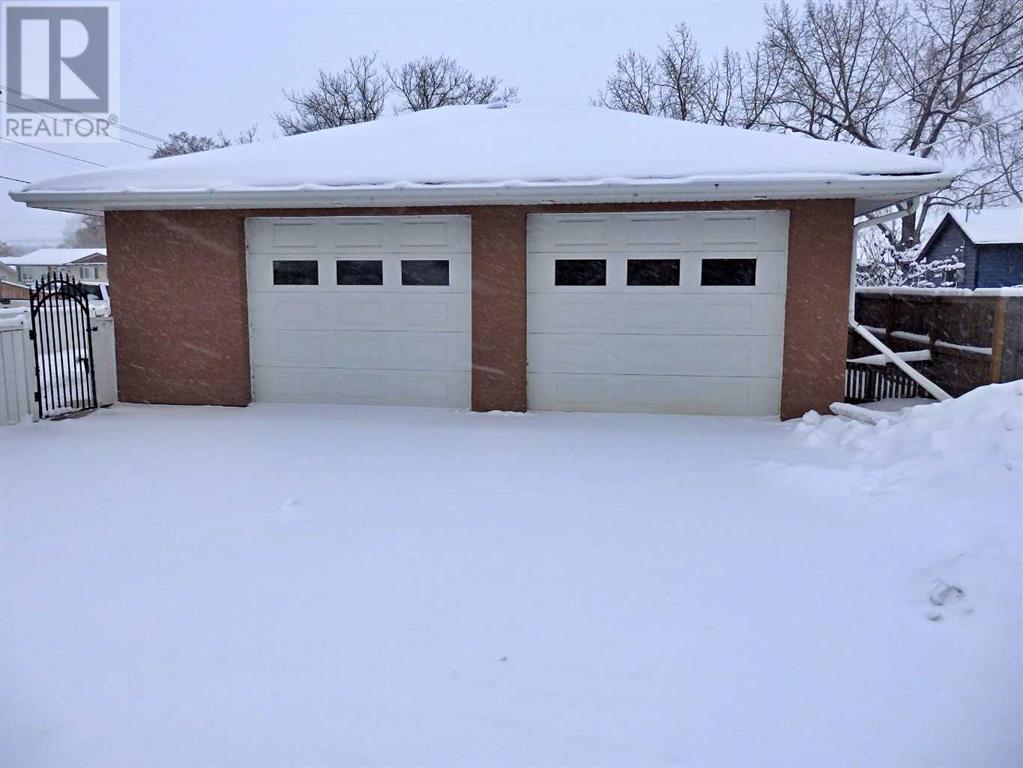4802 49 Avenue Vermilion, Alberta T9X 1T1
5 Bedroom
3 Bathroom
1392 sqft
Bungalow
Fireplace
Central Air Conditioning
Forced Air
$444,000
The wait is no further! This 2009 built bungalow checks all the boxes! Sprawling square footage, TRIPLE-pane windows, main-floor laundry, central AC, MASSIVE garage, ICF basement, composite decking, and stamped concrete just to name a few of the highlights. The home has been very lightly lived-in which can be appreciated around every turn. All the benefits of a new home yet on a mature lot which provides privacy and a secluded feel. Vacant and can accommodate an immediate possession transfer. (id:57312)
Property Details
| MLS® Number | A2183955 |
| Property Type | Single Family |
| Community Name | Vermilion |
| AmenitiesNearBy | Schools, Shopping |
| Features | Pvc Window, No Animal Home, No Smoking Home, Gas Bbq Hookup |
| ParkingSpaceTotal | 2 |
| Plan | 6647s |
| Structure | Shed |
Building
| BathroomTotal | 3 |
| BedroomsAboveGround | 3 |
| BedroomsBelowGround | 2 |
| BedroomsTotal | 5 |
| Appliances | Refrigerator, Dishwasher, Stove, Window Coverings |
| ArchitecturalStyle | Bungalow |
| BasementDevelopment | Finished |
| BasementType | Full (finished) |
| ConstructedDate | 2009 |
| ConstructionMaterial | Icf Block |
| ConstructionStyleAttachment | Detached |
| CoolingType | Central Air Conditioning |
| ExteriorFinish | Stucco |
| FireplacePresent | Yes |
| FireplaceTotal | 1 |
| FlooringType | Laminate, Linoleum, Tile |
| FoundationType | See Remarks |
| HeatingFuel | Natural Gas |
| HeatingType | Forced Air |
| StoriesTotal | 1 |
| SizeInterior | 1392 Sqft |
| TotalFinishedArea | 1392 Sqft |
| Type | House |
Parking
| Detached Garage | 2 |
Land
| Acreage | No |
| FenceType | Partially Fenced |
| LandAmenities | Schools, Shopping |
| SizeDepth | 36.57 M |
| SizeFrontage | 15.24 M |
| SizeIrregular | 6000.00 |
| SizeTotal | 6000 Sqft|4,051 - 7,250 Sqft |
| SizeTotalText | 6000 Sqft|4,051 - 7,250 Sqft |
| ZoningDescription | R2 |
Rooms
| Level | Type | Length | Width | Dimensions |
|---|---|---|---|---|
| Basement | 3pc Bathroom | Measurements not available | ||
| Basement | Bedroom | 12.67 Ft x 10.08 Ft | ||
| Basement | Storage | 11.00 Ft x 6.00 Ft | ||
| Basement | Family Room | 21.50 Ft x 20.00 Ft | ||
| Basement | Other | 16.00 Ft x 12.00 Ft | ||
| Basement | Bedroom | 12.25 Ft x 11.00 Ft | ||
| Main Level | 3pc Bathroom | Measurements not available | ||
| Main Level | Laundry Room | 6.75 Ft x 6.50 Ft | ||
| Main Level | Other | 9.17 Ft x 5.58 Ft | ||
| Main Level | Kitchen | 12.00 Ft x 11.75 Ft | ||
| Main Level | Dining Room | 14.50 Ft x 11.75 Ft | ||
| Main Level | Living Room | 17.83 Ft x 13.83 Ft | ||
| Main Level | Primary Bedroom | 12.83 Ft x 12.50 Ft | ||
| Main Level | 4pc Bathroom | Measurements not available | ||
| Main Level | Bedroom | 9.33 Ft x 8.17 Ft | ||
| Main Level | Bedroom | 12.00 Ft x 9.00 Ft |
https://www.realtor.ca/real-estate/27746959/4802-49-avenue-vermilion-vermilion
Interested?
Contact us for more information
Doug Charlesworth
Broker
Vermilion Realty
4932 50 Ave
Vermilion, Alberta T9X 1A4
4932 50 Ave
Vermilion, Alberta T9X 1A4











































