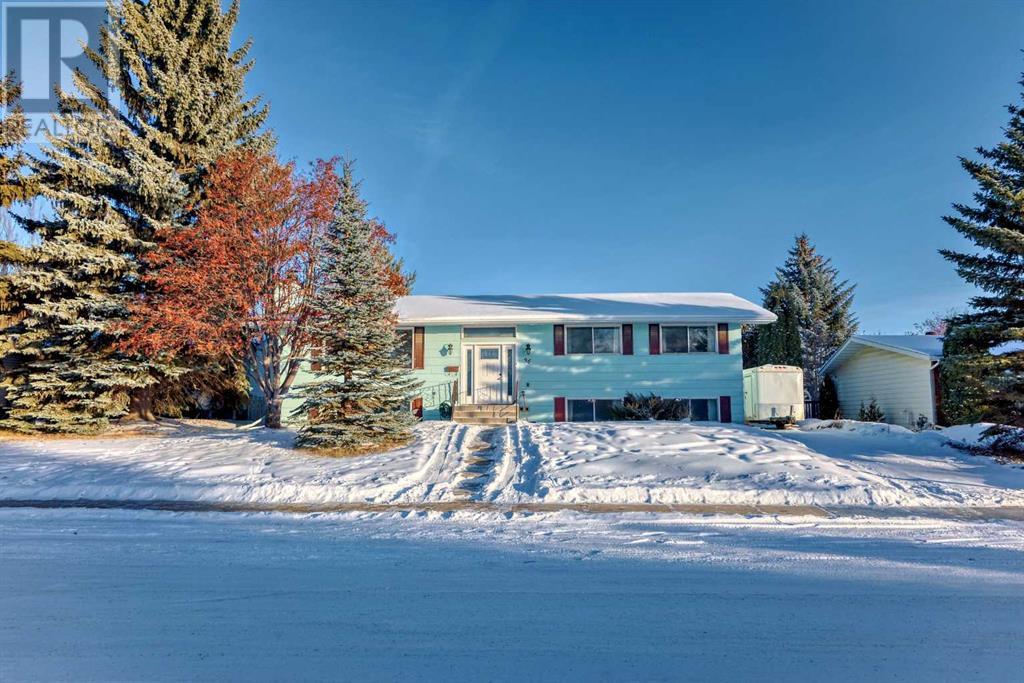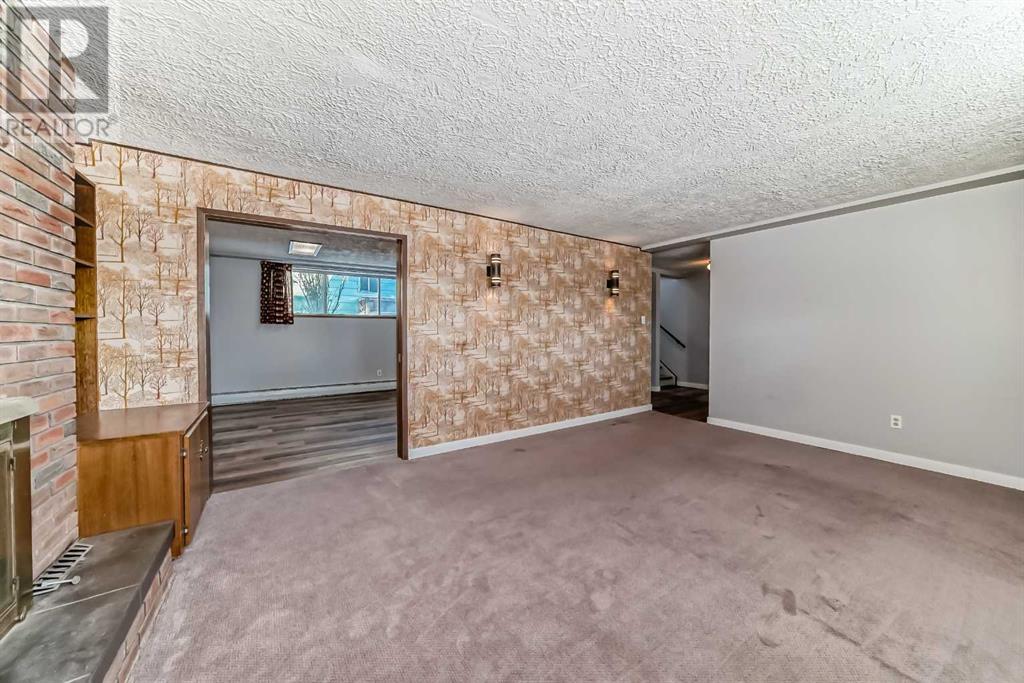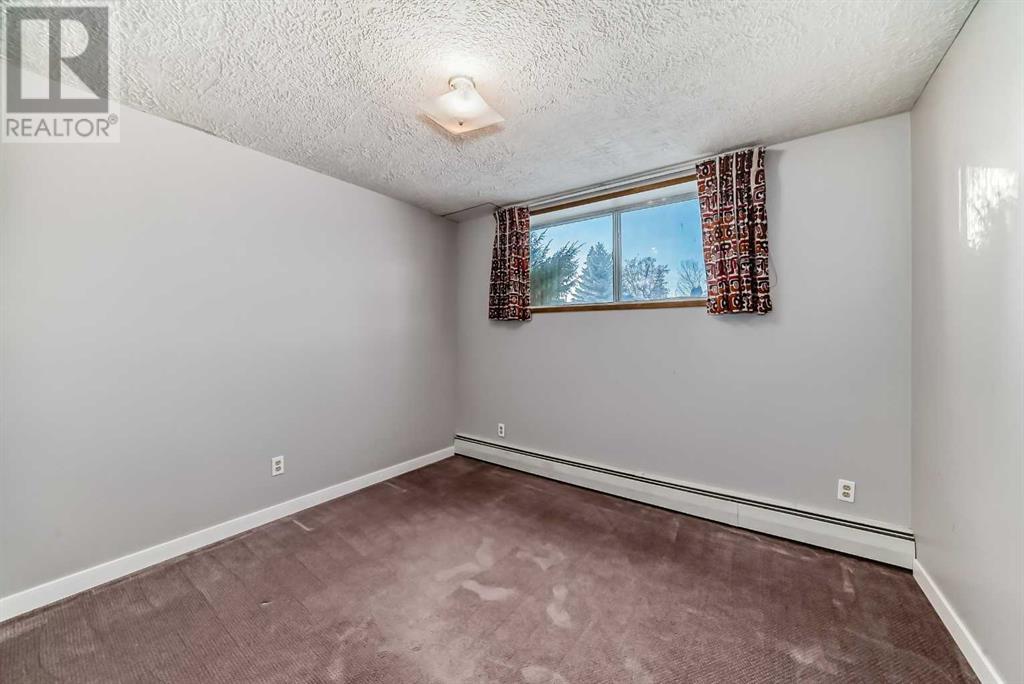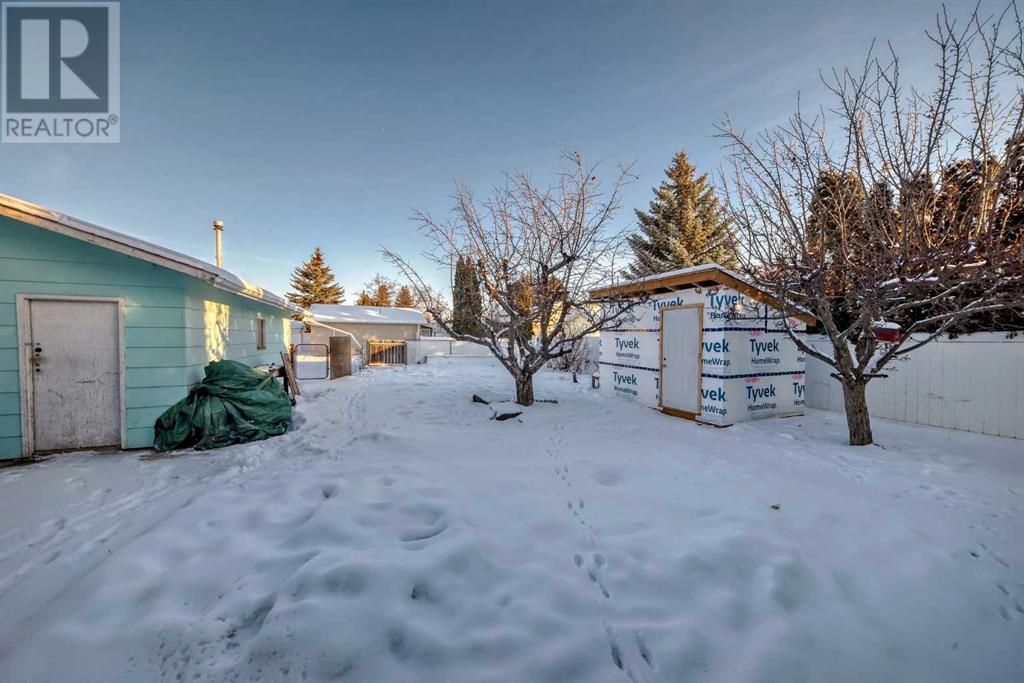36 Anders Close Red Deer, Alberta T4R 1C3
$419,900
Attention Investor!! Don’t miss this opportunity to purchase a large bungalow on an oversized lot in the popular community of Anders Park. This house includes 2700 sqft of developed living space, 6 very large bedrooms (3 up and 3 down), 2 1/2 bathrooms, 3 huge living rooms, 26’ X 24’ heated detached garage with plenty of parking for all the toys & RV. The oversized lot is 8,280 sqft & provides a fully fenced yard, front driveway parking as well as alley access with lots more parking in the back. Recent updates include new vinyl plank flooring, new paint and some trim work, new heating boiler system with upper & lower zoned heating & new shingles in 2018. The main floor features a large open floorplan with large, comfortable rooms throughout, oversized windows, new vinyl plank flooring and paint, 3 great sized bedrooms, master with 2pc ensuite and double closets and a separate 4pc bathroom. The back mud room provides great access to the lower level which is fully finished basement and also has oversized windows making it feel welcoming & bright. There are 2 huge living/rec rooms, one with wood burning fireplace, 3 nicely sized bedrooms, large storage room, laundry/utility room and a 3pc bath. Great opportunity for investors with large square feet up and down and 6 bedrooms. Outside we have a very large lot, oversized heated garage, loads of parking behind the garage and more off street parking on front driveway. With its central location, quick access to all amenities & is close to schools, walking trails, parks & greenspaces this house is sure to sell quick. (id:57312)
Property Details
| MLS® Number | A2184284 |
| Property Type | Single Family |
| Community Name | Anders Park |
| AmenitiesNearBy | Park, Playground, Schools, Shopping |
| Features | Back Lane, No Animal Home, No Smoking Home |
| ParkingSpaceTotal | 8 |
| Plan | 5026tr |
Building
| BathroomTotal | 3 |
| BedroomsAboveGround | 3 |
| BedroomsBelowGround | 3 |
| BedroomsTotal | 6 |
| Appliances | Washer, Refrigerator, Stove, Dryer, Hood Fan, Window Coverings |
| ArchitecturalStyle | Bungalow |
| BasementDevelopment | Finished |
| BasementType | Full (finished) |
| ConstructedDate | 1976 |
| ConstructionMaterial | Poured Concrete, Wood Frame |
| ConstructionStyleAttachment | Detached |
| CoolingType | None |
| ExteriorFinish | Concrete |
| FireplacePresent | Yes |
| FireplaceTotal | 1 |
| FlooringType | Carpeted, Linoleum, Vinyl Plank |
| FoundationType | Poured Concrete |
| HalfBathTotal | 1 |
| HeatingFuel | Natural Gas |
| HeatingType | Baseboard Heaters, Other |
| StoriesTotal | 1 |
| SizeInterior | 1438 Sqft |
| TotalFinishedArea | 1438 Sqft |
| Type | House |
Parking
| Detached Garage | 2 |
| Garage | |
| Heated Garage | |
| Other | |
| Oversize | |
| Parking Pad | |
| RV |
Land
| Acreage | No |
| FenceType | Fence |
| LandAmenities | Park, Playground, Schools, Shopping |
| SizeDepth | 69 M |
| SizeFrontage | 21.03 M |
| SizeIrregular | 8280.00 |
| SizeTotal | 8280 Sqft|7,251 - 10,889 Sqft |
| SizeTotalText | 8280 Sqft|7,251 - 10,889 Sqft |
| ZoningDescription | R1 |
Rooms
| Level | Type | Length | Width | Dimensions |
|---|---|---|---|---|
| Lower Level | Recreational, Games Room | 20.75 Ft x 12.42 Ft | ||
| Lower Level | Family Room | 15.25 Ft x 12.58 Ft | ||
| Lower Level | Bedroom | 10.75 Ft x 9.25 Ft | ||
| Lower Level | 3pc Bathroom | Measurements not available | ||
| Lower Level | Bedroom | 10.00 Ft x 9.25 Ft | ||
| Lower Level | Bedroom | 12.67 Ft x 9.92 Ft | ||
| Lower Level | Laundry Room | 12.58 Ft x 6.17 Ft | ||
| Main Level | Bedroom | 11.08 Ft x 9.67 Ft | ||
| Main Level | 4pc Bathroom | .00 Ft x .00 Ft | ||
| Main Level | Bedroom | 10.75 Ft x 10.17 Ft | ||
| Main Level | Primary Bedroom | 13.08 Ft x 11.92 Ft | ||
| Main Level | 2pc Bathroom | .00 Ft x .00 Ft | ||
| Main Level | Living Room | 19.67 Ft x 13.17 Ft | ||
| Main Level | Dining Room | 13.08 Ft x 11.00 Ft | ||
| Main Level | Kitchen | 13.08 Ft x 9.92 Ft |
https://www.realtor.ca/real-estate/27751655/36-anders-close-red-deer-anders-park
Interested?
Contact us for more information
Kris Sales
Associate
2945 Kingsview Blvd Se
Airdrie, Alberta T4A 0H4
















































