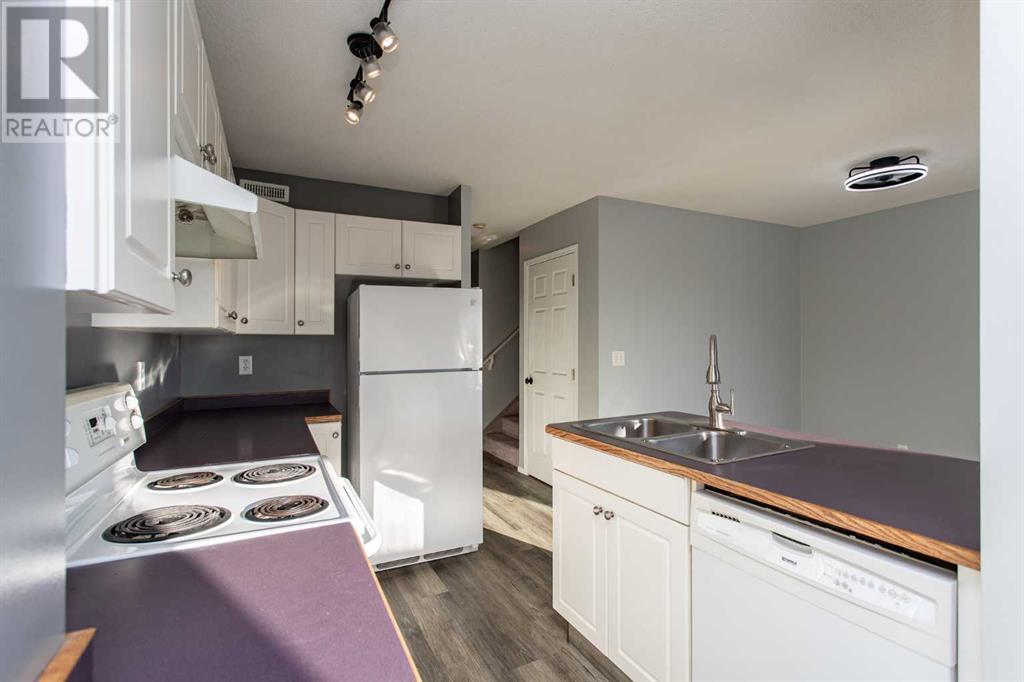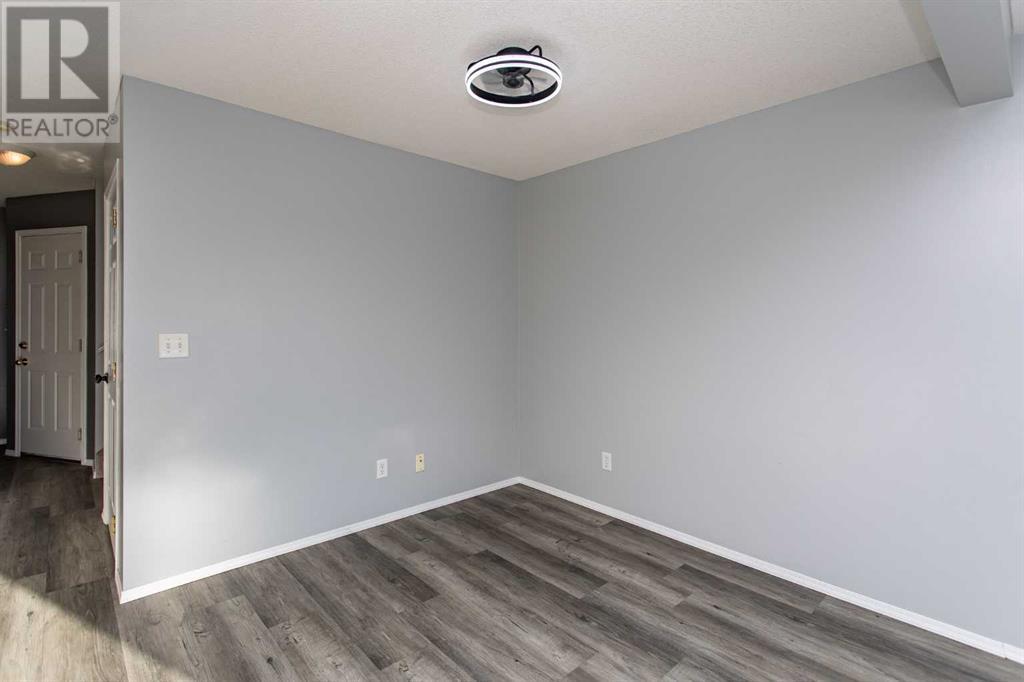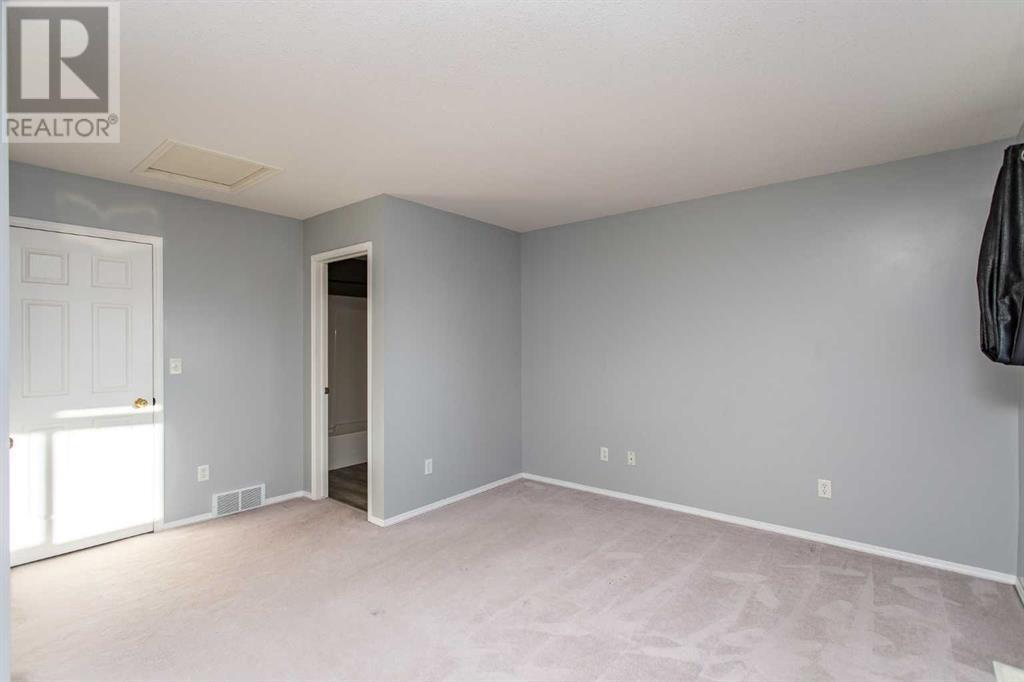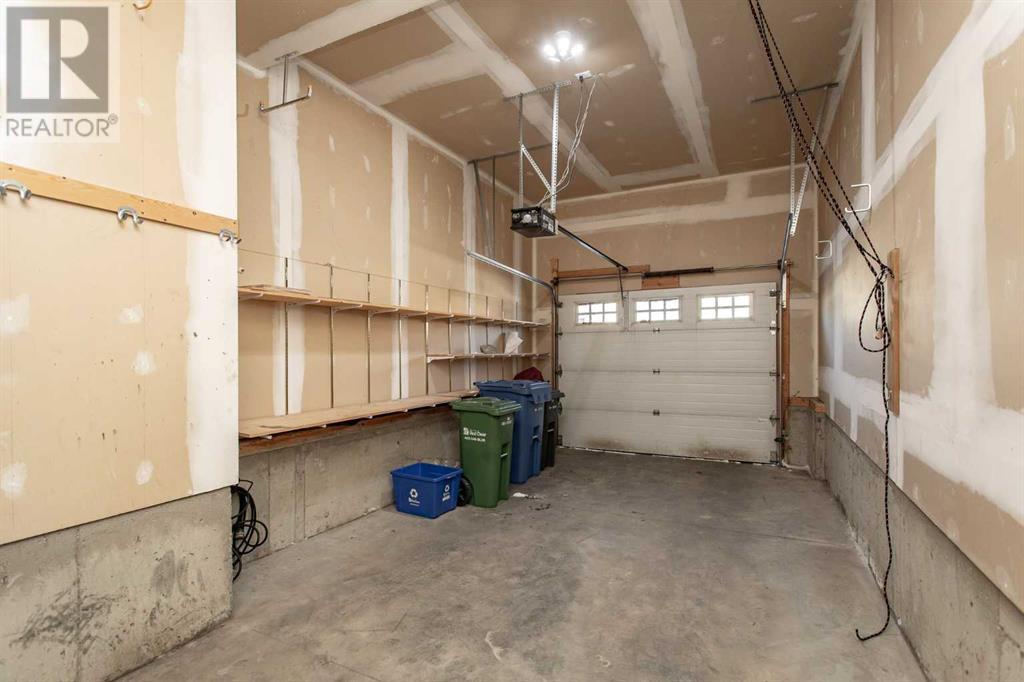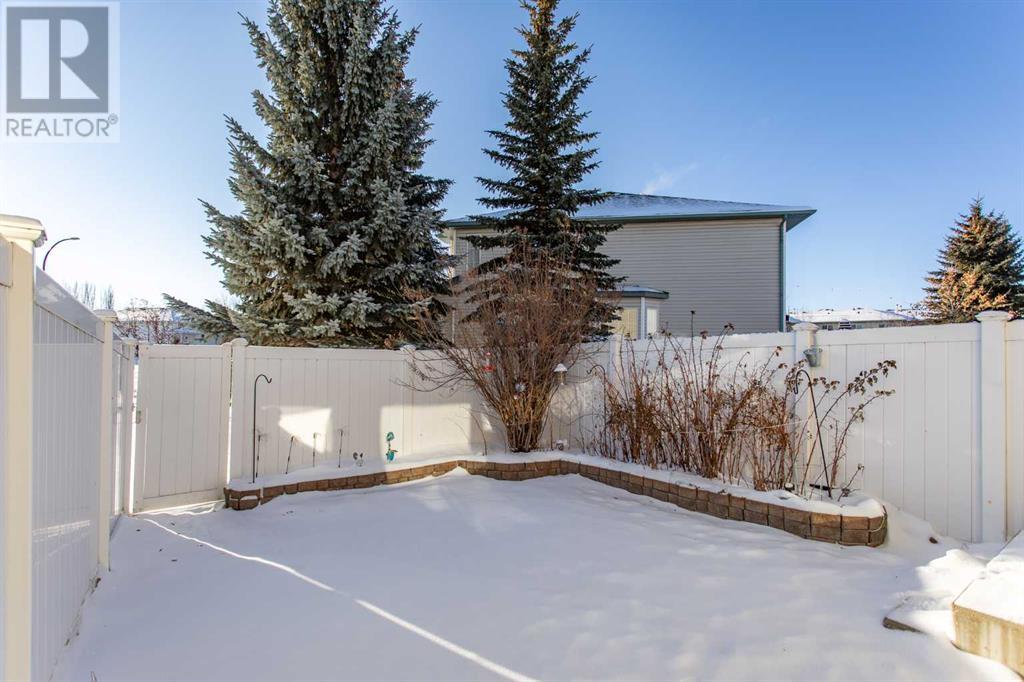22, 6300 Orr Drive Red Deer, Alberta T4P 3T6
$259,900Maintenance, Insurance, Ground Maintenance, Property Management, Reserve Fund Contributions
$240 Monthly
Maintenance, Insurance, Ground Maintenance, Property Management, Reserve Fund Contributions
$240 MonthlyThis two-storey townhome condominium offers a practical and inviting layout in a convenient location. Built in 1999, it features 2 bedrooms, 2.5 bathrooms, and plenty of functional living space. The kitchen is equipped with white cabinets, laminate counters, a center island with a sink, and matching white appliances, all set on durable vinyl flooring. Adjacent to the kitchen, the dining area also features vinyl flooring and offers a natural flow for everyday meals or entertaining.The living room is bright and cozy with large windows and a gas fireplace, also finished with vinyl flooring. Upstairs, you’ll find two spacious carpeted bedrooms, each with its own 4-piece ensuite. One bedroom includes dual closets, while the other has a walk-in closet for added storage.The home includes a single attached garage and an unfinished basement that’s ready for your personal touch. Outside, the backyard features a white vinyl fence, aggregate patio, grass, and a small garden area with garden blocks, creating a low-maintenance space to enjoy.This property is located close to numerous shopping amenities, walking trails, and offers easy access to 67th Street and Highway 2. The $240 monthly condo fee covers professional management by Sunreal, lawn mowing, snow removal, exterior insurance and maintenance, and contributions to the reserve fund. This is a great opportunity for a straightforward, well-maintained home in a prime location. (id:57312)
Property Details
| MLS® Number | A2184205 |
| Property Type | Single Family |
| Community Name | Oriole Park West |
| AmenitiesNearBy | Shopping |
| CommunityFeatures | Pets Allowed With Restrictions |
| Features | Other, Pvc Window |
| ParkingSpaceTotal | 1 |
| Plan | 9920422 |
Building
| BathroomTotal | 3 |
| BedroomsAboveGround | 2 |
| BedroomsTotal | 2 |
| Amenities | Other |
| Appliances | See Remarks |
| BasementDevelopment | Unfinished |
| BasementType | Full (unfinished) |
| ConstructedDate | 1999 |
| ConstructionMaterial | Wood Frame |
| ConstructionStyleAttachment | Attached |
| CoolingType | None |
| ExteriorFinish | Vinyl Siding |
| FireplacePresent | Yes |
| FireplaceTotal | 1 |
| FlooringType | Carpeted, Vinyl |
| FoundationType | Poured Concrete |
| HalfBathTotal | 1 |
| HeatingFuel | Natural Gas |
| HeatingType | Forced Air |
| StoriesTotal | 2 |
| SizeInterior | 1153 Sqft |
| TotalFinishedArea | 1153 Sqft |
| Type | Row / Townhouse |
Parking
| Attached Garage | 1 |
Land
| Acreage | No |
| FenceType | Fence |
| LandAmenities | Shopping |
| LandscapeFeatures | Landscaped |
| SizeDepth | 31.7 M |
| SizeFrontage | 5.49 M |
| SizeIrregular | 1827.00 |
| SizeTotal | 1827 Sqft|0-4,050 Sqft |
| SizeTotalText | 1827 Sqft|0-4,050 Sqft |
| ZoningDescription | R-m |
Rooms
| Level | Type | Length | Width | Dimensions |
|---|---|---|---|---|
| Second Level | Bedroom | 14.92 Ft x 13.58 Ft | ||
| Second Level | 4pc Bathroom | .00 Ft x .00 Ft | ||
| Second Level | Bedroom | 17.25 Ft x 15.25 Ft | ||
| Second Level | 4pc Bathroom | .00 Ft x .00 Ft | ||
| Main Level | 2pc Bathroom | .00 Ft x .00 Ft | ||
| Main Level | Kitchen | 7.75 Ft x 10.50 Ft | ||
| Main Level | Dining Room | 9.50 Ft x 9.67 Ft | ||
| Main Level | Living Room | 17.08 Ft x 10.25 Ft |
https://www.realtor.ca/real-estate/27751691/22-6300-orr-drive-red-deer-oriole-park-west
Interested?
Contact us for more information
Mike Snell
Associate
4440 - 49 Avenue
Red Deer, Alberta T4N 3W6







