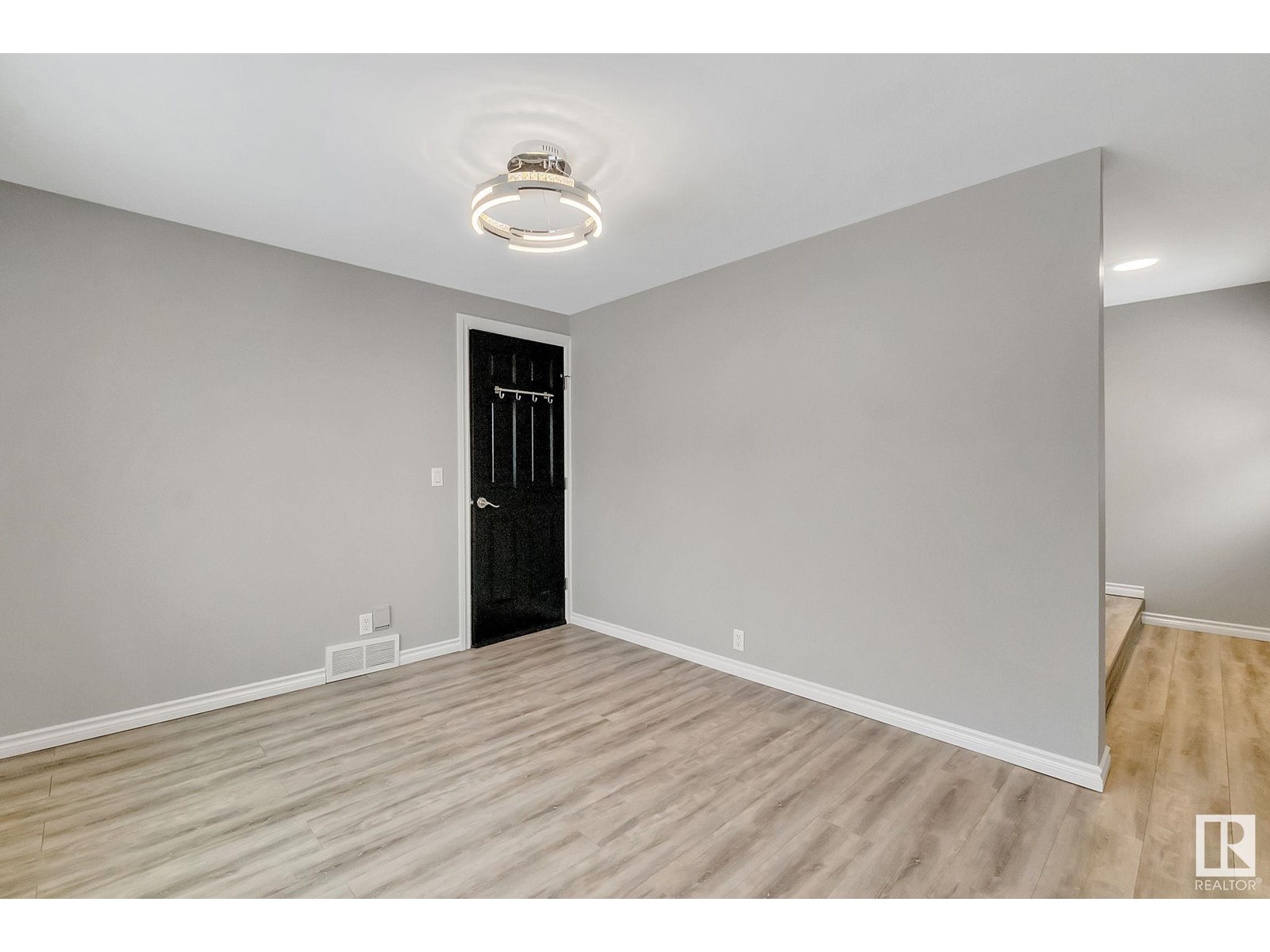8429 Mill Woods Rd Nw Edmonton, Alberta T6K 2P6
$375,000
Beautifully updated 3-bedroom, 1.5-bath home in a warm crescent where neighbours look out for one another and community thrives. Bright, open layout with large windows inviting natural light and a sense of flow. Thoughtful energy-efficient upgrades include new Roxul insulation, Tyvek wrap, Bluskin for all windows, new siding and furnace/Central Air/HWT (2019). Exterior enhancements: new soffits, eavestroughs, and downspouts. Stylish interior updates: modern paint, flooring, kitchen, light fixtures, and windows. Basement partially finished (framed, insulated, electrical). Fully fenced backyard features a relaxing and aesthetic flagstone patio, hot tub, and green space perfect for pets or play. Conveniently close to schools, shopping, transit, and green spaces. (id:57312)
Open House
This property has open houses!
1:00 pm
Ends at:2:00 pm
Property Details
| MLS® Number | E4416432 |
| Property Type | Single Family |
| Neigbourhood | Richfield |
| AmenitiesNearBy | Golf Course, Public Transit, Schools, Shopping |
| CommunityFeatures | Public Swimming Pool |
| Features | Park/reserve, No Smoking Home, Level |
| Structure | Patio(s) |
Building
| BathroomTotal | 2 |
| BedroomsTotal | 3 |
| Appliances | Dishwasher, Dryer, Freezer, Refrigerator, Stove, Washer |
| BasementDevelopment | Partially Finished |
| BasementType | Full (partially Finished) |
| ConstructedDate | 1976 |
| ConstructionStyleAttachment | Detached |
| CoolingType | Central Air Conditioning |
| HalfBathTotal | 1 |
| HeatingType | Forced Air |
| StoriesTotal | 2 |
| SizeInterior | 1194.7941 Sqft |
| Type | House |
Parking
| Detached Garage |
Land
| Acreage | No |
| FenceType | Fence |
| LandAmenities | Golf Course, Public Transit, Schools, Shopping |
| SizeIrregular | 312.28 |
| SizeTotal | 312.28 M2 |
| SizeTotalText | 312.28 M2 |
Rooms
| Level | Type | Length | Width | Dimensions |
|---|---|---|---|---|
| Main Level | Living Room | 6 m | 3.45 m | 6 m x 3.45 m |
| Main Level | Dining Room | 2.67 m | 2.6 m | 2.67 m x 2.6 m |
| Main Level | Kitchen | 3.73 m | 3.08 m | 3.73 m x 3.08 m |
| Upper Level | Primary Bedroom | 3.8 m | 3.1 m | 3.8 m x 3.1 m |
| Upper Level | Bedroom 2 | 3.38 m | 2.85 m | 3.38 m x 2.85 m |
| Upper Level | Bedroom 3 | 3.13 m | 3.88 m | 3.13 m x 3.88 m |
https://www.realtor.ca/real-estate/27749062/8429-mill-woods-rd-nw-edmonton-richfield
Interested?
Contact us for more information
Heather M. Faulkner
Associate
201-6650 177 St Nw
Edmonton, Alberta T5T 4J5
Dennis S. Faulkner
Associate
201-6650 177 St Nw
Edmonton, Alberta T5T 4J5







































