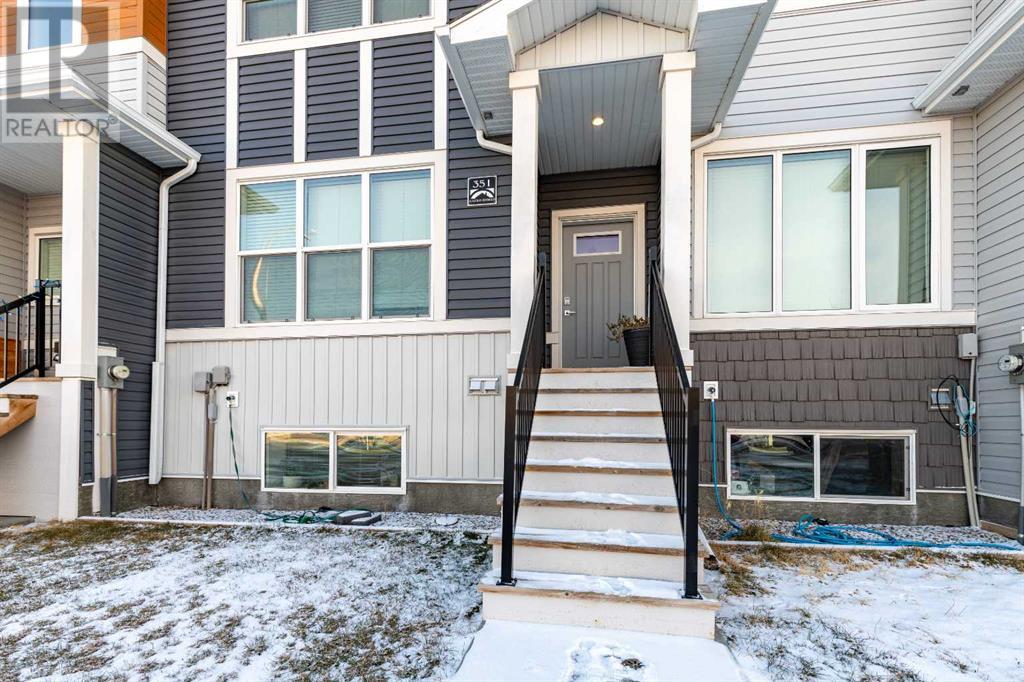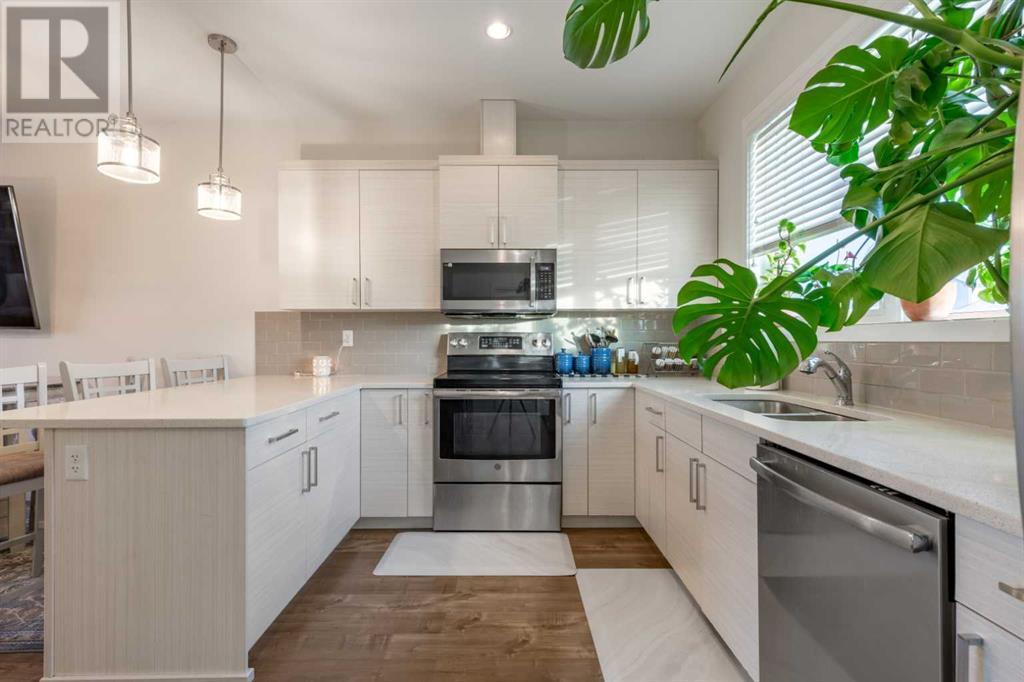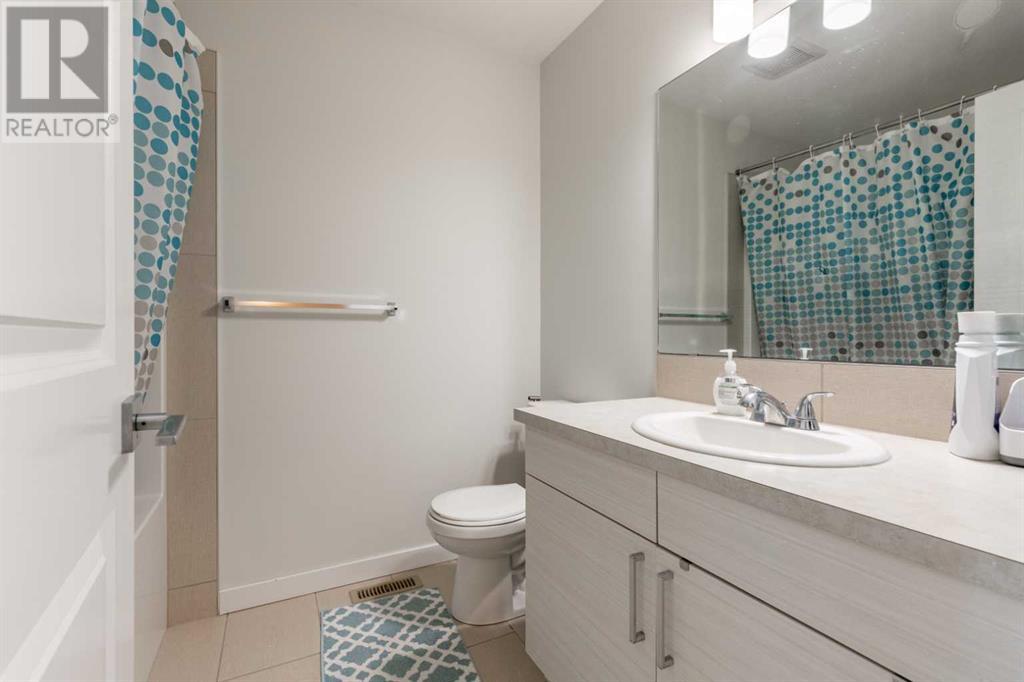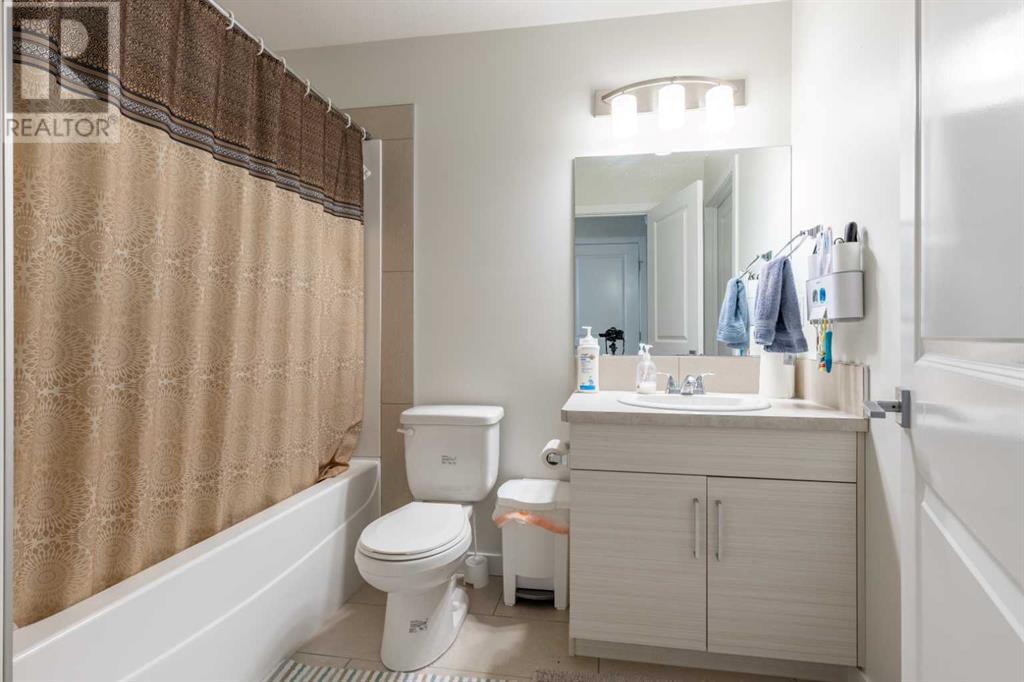351 Mildred Dobbs Boulevard N Lethbridge, Alberta T1H 7G4
$365,000
Welcome to 351 Mildred Dobbs Blvd N, a stunning and immaculately maintained townhouse that exudes pride of ownership! Built in 2019, this modern 4-bedroom, 3.5-bathroom home offers an ideal blend of style, comfort, and convenience. With 1,161 square feet of carefully crafted living space, this property boasts a fully finished basement, providing extra room for your family’s needs.Step inside to discover an inviting open-concept layout featuring central air conditioning to keep you comfortable year-round. The bright and airy kitchen flows effortlessly into the living and dining areas, making entertaining a breeze. Upstairs, you’ll find generously sized bedrooms, including a serene primary retreat with a private ensuite.The low-maintenance, turf backyard is perfect for relaxing or hosting gatherings, while the parking pad adds convenience. Situated in a desirable community, this home is close to schools, amenities, and the beautiful Legacy Park.Call your REALTOR® and view it today! (id:57312)
Property Details
| MLS® Number | A2183833 |
| Property Type | Single Family |
| Neigbourhood | Legacy Ridge |
| Community Name | Legacy Ridge / Hardieville |
| ParkingSpaceTotal | 2 |
| Plan | 1612620 |
| Structure | None |
Building
| BathroomTotal | 4 |
| BedroomsAboveGround | 3 |
| BedroomsBelowGround | 1 |
| BedroomsTotal | 4 |
| Appliances | Washer, Refrigerator, Dishwasher, Stove, Dryer, Microwave Range Hood Combo, Window Coverings |
| BasementDevelopment | Finished |
| BasementType | Full (finished) |
| ConstructedDate | 2017 |
| ConstructionStyleAttachment | Attached |
| CoolingType | Central Air Conditioning |
| ExteriorFinish | Vinyl Siding |
| FlooringType | Carpeted, Laminate, Tile |
| FoundationType | Poured Concrete |
| HalfBathTotal | 1 |
| HeatingType | Forced Air |
| StoriesTotal | 2 |
| SizeInterior | 1160.54 Sqft |
| TotalFinishedArea | 1160.54 Sqft |
| Type | Row / Townhouse |
Parking
| Parking Pad |
Land
| Acreage | No |
| FenceType | Fence |
| SizeDepth | 30.48 M |
| SizeFrontage | 6.1 M |
| SizeIrregular | 2001.00 |
| SizeTotal | 2001 Sqft|0-4,050 Sqft |
| SizeTotalText | 2001 Sqft|0-4,050 Sqft |
| ZoningDescription | R-m |
Rooms
| Level | Type | Length | Width | Dimensions |
|---|---|---|---|---|
| Basement | 4pc Bathroom | 6.00 Ft x 8.42 Ft | ||
| Basement | Bedroom | 9.75 Ft x 10.33 Ft | ||
| Basement | Laundry Room | 5.92 Ft x 6.33 Ft | ||
| Basement | Recreational, Games Room | 12.25 Ft x 10.08 Ft | ||
| Basement | Furnace | 6.00 Ft x 9.17 Ft | ||
| Main Level | 2pc Bathroom | 6.75 Ft x 2.83 Ft | ||
| Main Level | Dining Room | 10.92 Ft x 7.42 Ft | ||
| Main Level | Kitchen | 12.67 Ft x 11.50 Ft | ||
| Main Level | Living Room | 14.00 Ft x 10.58 Ft | ||
| Upper Level | 3pc Bathroom | 5.17 Ft x 10.58 Ft | ||
| Upper Level | 4pc Bathroom | 6.42 Ft x 7.92 Ft | ||
| Upper Level | Bedroom | 9.08 Ft x 13.17 Ft | ||
| Upper Level | Bedroom | 9.92 Ft x 9.67 Ft | ||
| Upper Level | Primary Bedroom | 13.83 Ft x 10.58 Ft |
Interested?
Contact us for more information
Briggs Payne
Associate
1602b - 3 Avenue South
Lethbridge, Alberta T1J 0L2












































