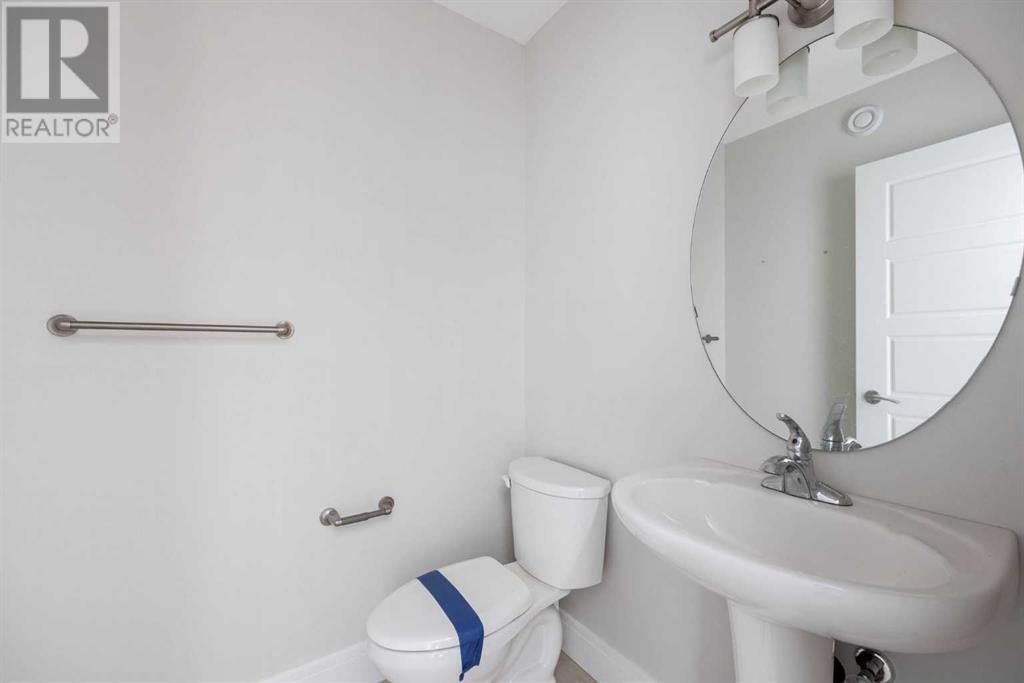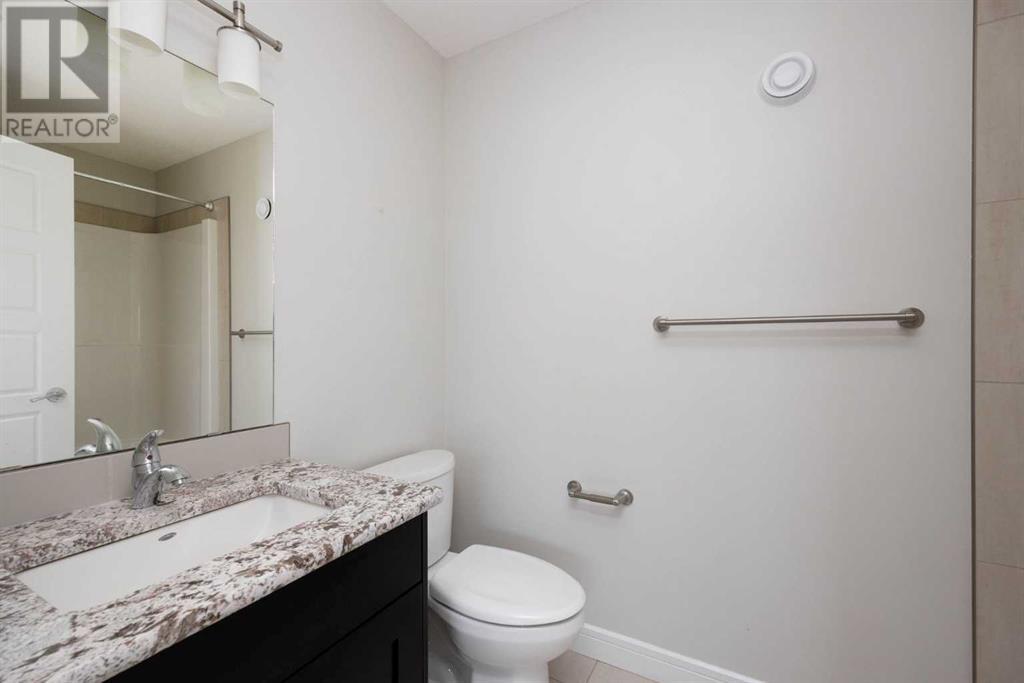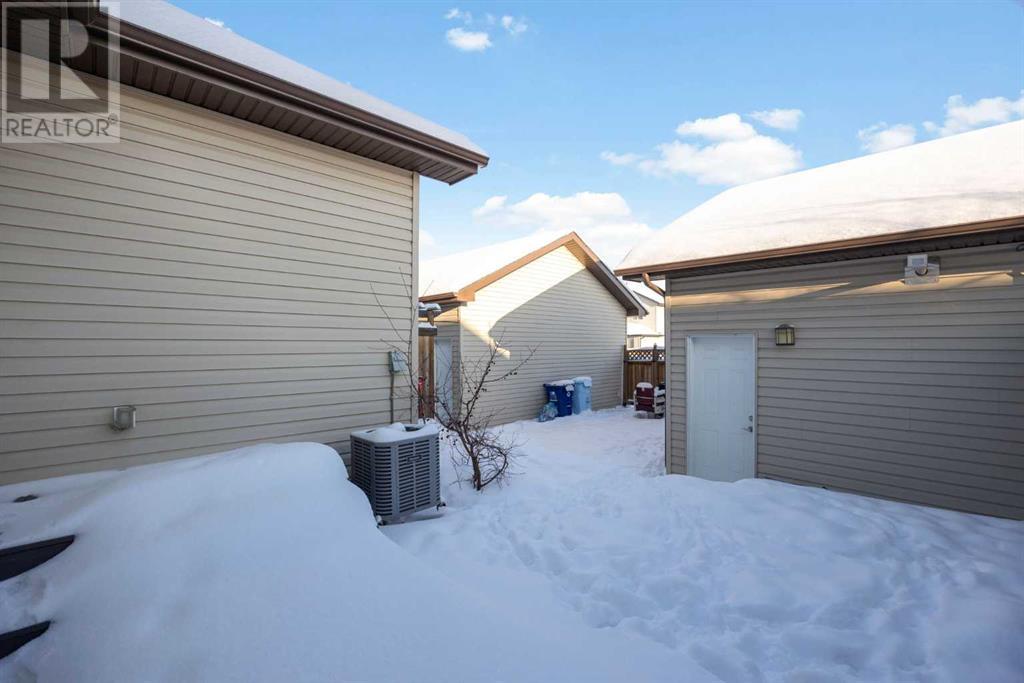10, 401 Sparrow Hawk Drive Fort Mcmurray, Alberta T9K 2Y2
$399,900Maintenance, Common Area Maintenance, Reserve Fund Contributions, Other, See Remarks
$230.10 Monthly
Maintenance, Common Area Maintenance, Reserve Fund Contributions, Other, See Remarks
$230.10 MonthlyLOOKING FOR AN UPSCALE TOWNHOME WITH ONE OF THE LOWEST CONDO FEES IN THE CITY? This spacious townhome is PERFECT for the savvy buyer! SEPARATE ENTRANCE to a fully developed basement, with huge family room, laundry hook ups, bathroom and bedroom. The main floor greets you with Upscale finishing, a cozy gas fireplace in the living room, open concept kitchen/dining and a half bath off the back entrance leading to the backyard, and single detached heated garage! The kitchen is a chef's dream with eat up island, granite countertops, lots of cabinetry. Imagine the family hanging out around the kitchen island while the chef of the family cooks your favorite meal. The second floor features the convenience of stackable laundry, 2 more full bathrooms, with the primary bedroom having its own ensuite bath and walk in closet. All the bedrooms are a good size and PERFECT for kids or guests! So many things to LOVE about this home, especially the location nestled within walking distance to Tim Hortons, Schools, Shopping and bus route. ACT FAST! This one is sure to go quick! Property sold as is where is without any seller's warranties or representations. (id:57312)
Property Details
| MLS® Number | A2184181 |
| Property Type | Single Family |
| Neigbourhood | Timberlea |
| Community Name | Eagle Ridge |
| AmenitiesNearBy | Playground, Schools, Shopping |
| CommunityFeatures | Pets Allowed |
| ParkingSpaceTotal | 3 |
| Plan | 1422217 |
| Structure | Deck |
Building
| BathroomTotal | 4 |
| BedroomsAboveGround | 3 |
| BedroomsBelowGround | 1 |
| BedroomsTotal | 4 |
| Amperage | 100 Amp Service |
| Appliances | See Remarks |
| BasementDevelopment | Finished |
| BasementFeatures | Separate Entrance |
| BasementType | Full (finished) |
| ConstructedDate | 2014 |
| ConstructionStyleAttachment | Attached |
| CoolingType | Central Air Conditioning |
| ExteriorFinish | See Remarks |
| FireProtection | Smoke Detectors |
| FireplacePresent | Yes |
| FireplaceTotal | 1 |
| FlooringType | Carpeted, Ceramic Tile, Hardwood |
| FoundationType | Poured Concrete |
| HalfBathTotal | 1 |
| HeatingFuel | Natural Gas |
| HeatingType | Forced Air |
| StoriesTotal | 2 |
| SizeInterior | 1602 Sqft |
| TotalFinishedArea | 1602 Sqft |
| Type | Row / Townhouse |
| UtilityPower | 100 Amp Service |
| UtilityWater | Municipal Water |
Parking
| Garage | |
| Heated Garage | |
| Street | |
| Detached Garage | 1 |
Land
| Acreage | No |
| FenceType | Fence |
| LandAmenities | Playground, Schools, Shopping |
| Sewer | Municipal Sewage System |
| SizeDepth | 37.51 M |
| SizeFrontage | 6.09 M |
| SizeIrregular | 2458.86 |
| SizeTotal | 2458.86 Sqft|0-4,050 Sqft |
| SizeTotalText | 2458.86 Sqft|0-4,050 Sqft |
| ZoningDescription | R3 |
Rooms
| Level | Type | Length | Width | Dimensions |
|---|---|---|---|---|
| Basement | 4pc Bathroom | 1.78 M x 2.54 M | ||
| Basement | Bedroom | 3.07 M x 3.51 M | ||
| Basement | Family Room | 4.47 M x 7.11 M | ||
| Basement | Den | 2.41 M x 2.97 M | ||
| Main Level | 2pc Bathroom | 1.52 M x 1.60 M | ||
| Main Level | Living Room | 4.12 M x 4.60 M | ||
| Main Level | Eat In Kitchen | 2.36 M x 5.54 M | ||
| Main Level | Other | 3.45 M x 5.01 M | ||
| Upper Level | 4pc Bathroom | 1.65 M x 2.59 M | ||
| Upper Level | 4pc Bathroom | 2.59 M x 1.47 M | ||
| Upper Level | Primary Bedroom | 4.12 M x 4.42 M | ||
| Upper Level | Bedroom | 2.74 M x 3.61 M | ||
| Upper Level | Bedroom | 2.92 M x 3.35 M |
https://www.realtor.ca/real-estate/27750246/10-401-sparrow-hawk-drive-fort-mcmurray-eagle-ridge
Interested?
Contact us for more information
Greg Walsh
Associate
#215 - 8520 Manning Avenue
Fort Mcmurray, Alberta T9H 5G2






































