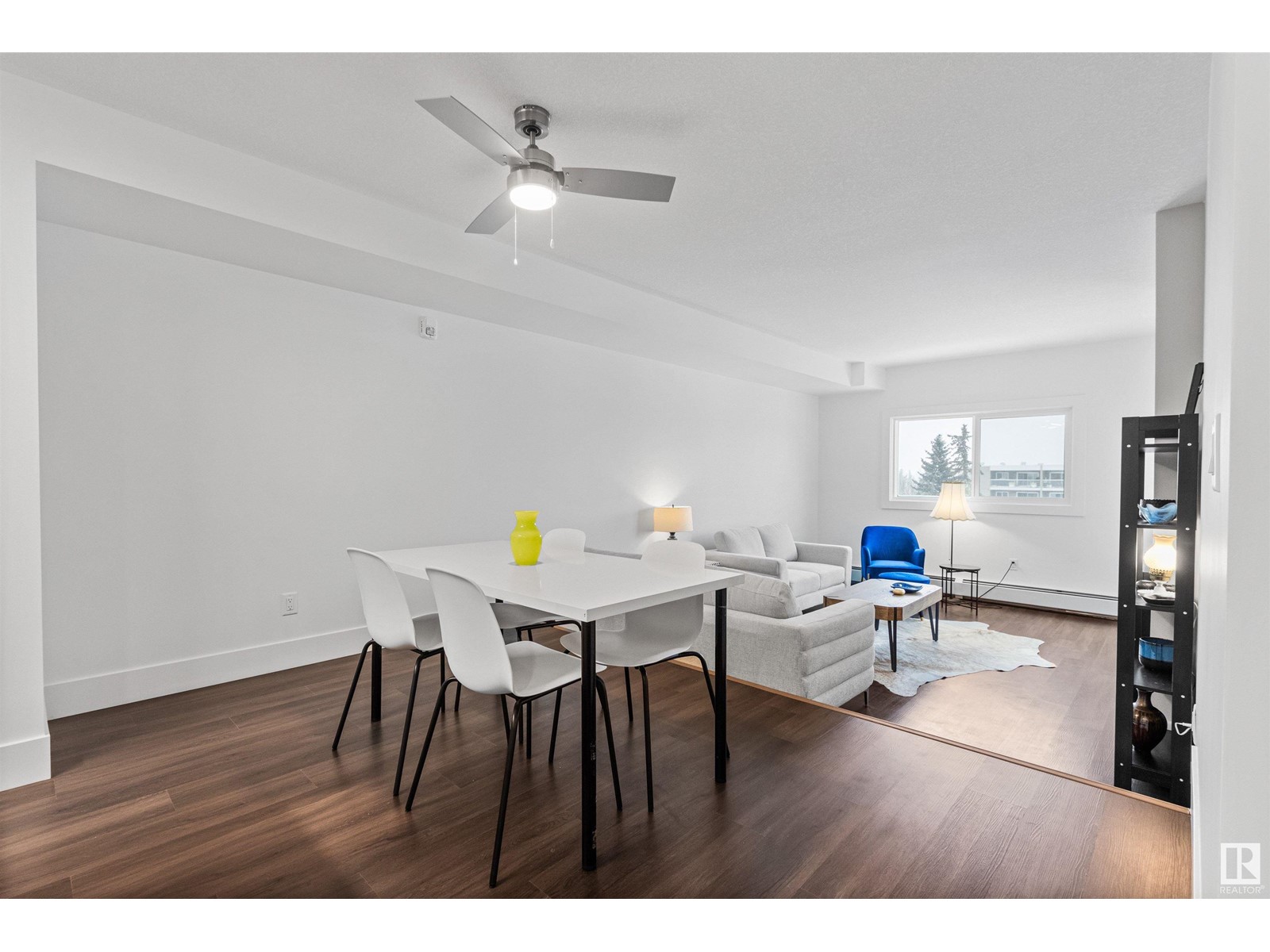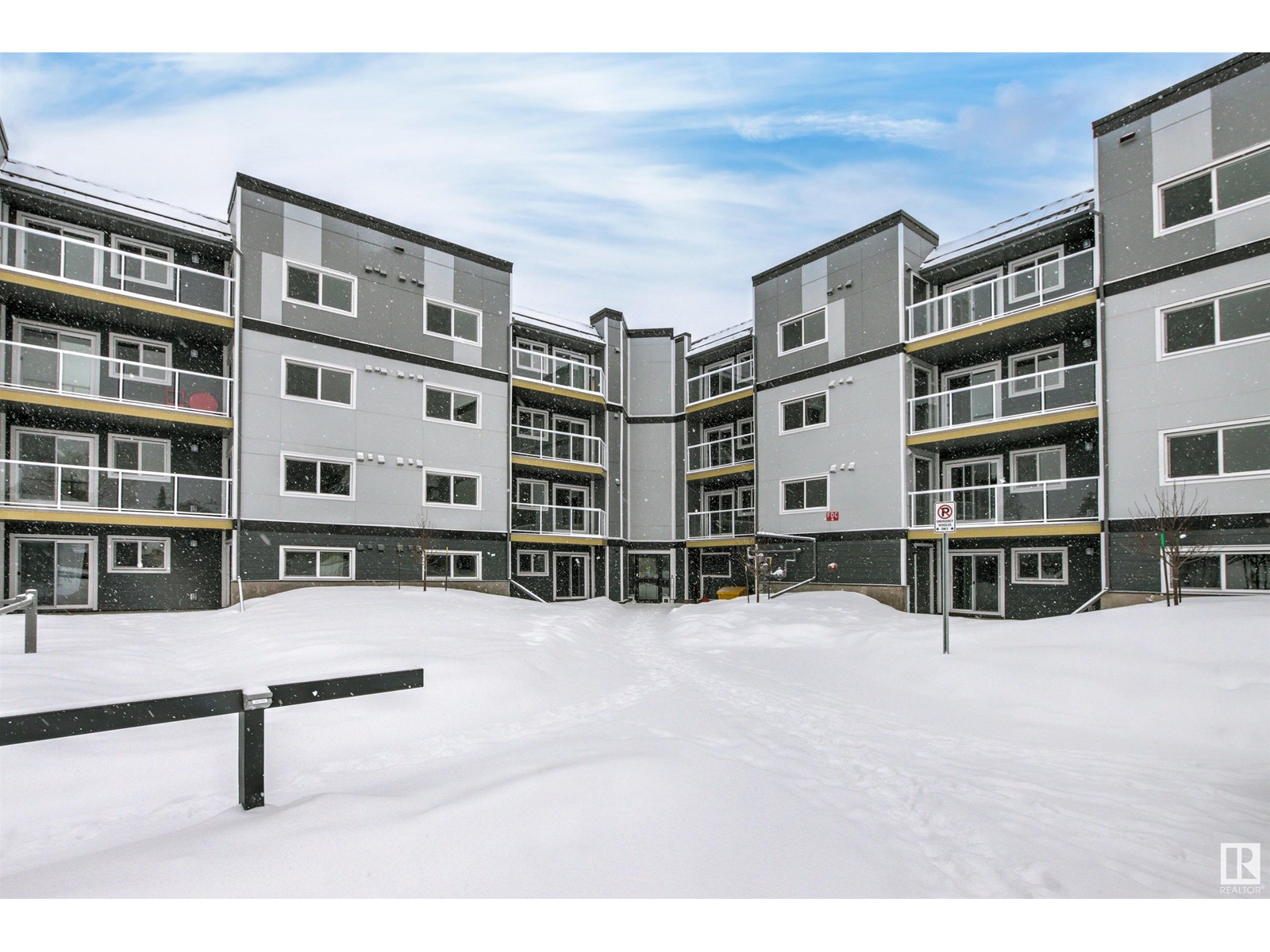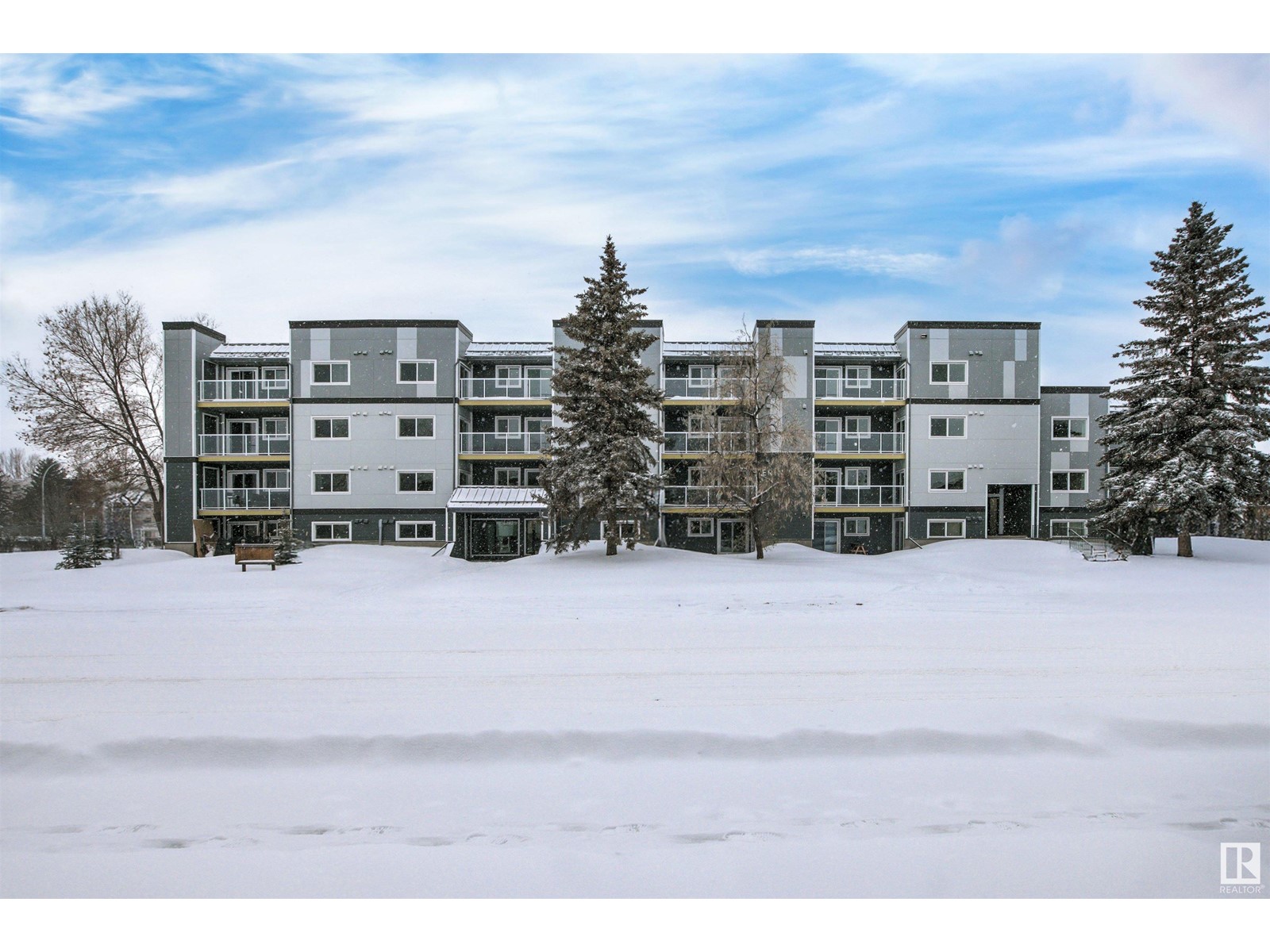#403 9504 182 St Nw Edmonton, Alberta T5T 3A7
$226,000Maintenance, Insurance, Common Area Maintenance, Landscaping, Other, See Remarks, Property Management, Water
$444.56 Monthly
Maintenance, Insurance, Common Area Maintenance, Landscaping, Other, See Remarks, Property Management, Water
$444.56 MonthlyWelcome to Erindale. Being on the top floor, this sunny south facing, 2 bedroom, 1.5 bath, insuite laundry, not only offers the quartz counters, & vinyl plan flooring, stainless appliances & electric fireplace standard in most units, this unit also has a taller ceiling in the drop down living room giving it a more spacious, bright and airy feeling. Are you looking for storage? No problem. There is a storage room off of the deck, not to mention a dedicated same floor storage room down the hall. Where do I store my bikes? Good news there is also a dedicated bike storage room as well. Want more? There is also a fitness room, energized parking stall with more available to rent. With the an easy walk to the future LRT, WEM, schools & shopping. Due to a building fire in 2022 this whole project has been rebuilt to exceed todays building standards. There really is Nothing left to do but move right in!! (id:57312)
Property Details
| MLS® Number | E4416452 |
| Property Type | Single Family |
| Neigbourhood | La Perle |
| AmenitiesNearBy | Golf Course, Playground, Public Transit, Schools, Shopping |
| CommunityFeatures | Public Swimming Pool |
| Features | Corner Site, Flat Site |
| ParkingSpaceTotal | 1 |
| Structure | Deck |
Building
| BathroomTotal | 2 |
| BedroomsTotal | 2 |
| Appliances | Dishwasher, Dryer, Microwave Range Hood Combo, Refrigerator, Stove, Washer |
| BasementType | None |
| ConstructedDate | 1979 |
| FireProtection | Smoke Detectors, Sprinkler System-fire |
| FireplaceFuel | Electric |
| FireplacePresent | Yes |
| FireplaceType | Unknown |
| HalfBathTotal | 1 |
| HeatingType | Baseboard Heaters |
| SizeInterior | 933.5539 Sqft |
| Type | Apartment |
Parking
| Stall | |
| See Remarks |
Land
| Acreage | No |
| FenceType | Fence |
| LandAmenities | Golf Course, Playground, Public Transit, Schools, Shopping |
| SizeIrregular | 162.39 |
| SizeTotal | 162.39 M2 |
| SizeTotalText | 162.39 M2 |
Rooms
| Level | Type | Length | Width | Dimensions |
|---|---|---|---|---|
| Main Level | Living Room | 4.78 m | 3.7 m | 4.78 m x 3.7 m |
| Main Level | Dining Room | 2.6 m | 3.61 m | 2.6 m x 3.61 m |
| Main Level | Kitchen | 2.66 m | 3.19 m | 2.66 m x 3.19 m |
| Main Level | Primary Bedroom | 4.32 m | 3.19 m | 4.32 m x 3.19 m |
| Main Level | Bedroom 2 | 4.32 m | 2.72 m | 4.32 m x 2.72 m |
| Main Level | Laundry Room | 2.54 m | 1.96 m | 2.54 m x 1.96 m |
| Main Level | Storage | 1.8 m | 1.15 m | 1.8 m x 1.15 m |
https://www.realtor.ca/real-estate/27750000/403-9504-182-st-nw-edmonton-la-perle
Interested?
Contact us for more information
Bill R. Bowers
Associate
10630 124 St Nw
Edmonton, Alberta T5N 1S3













































