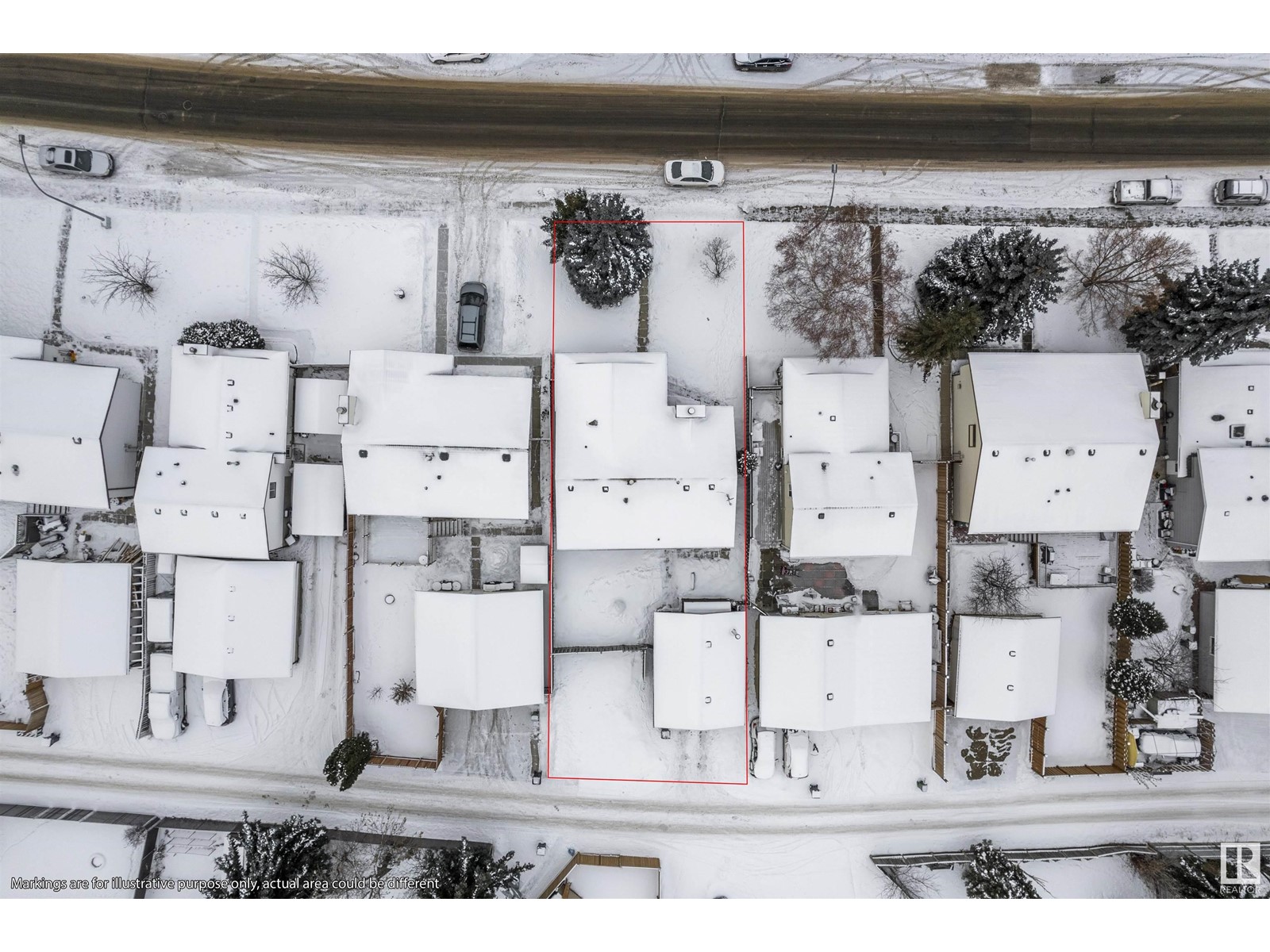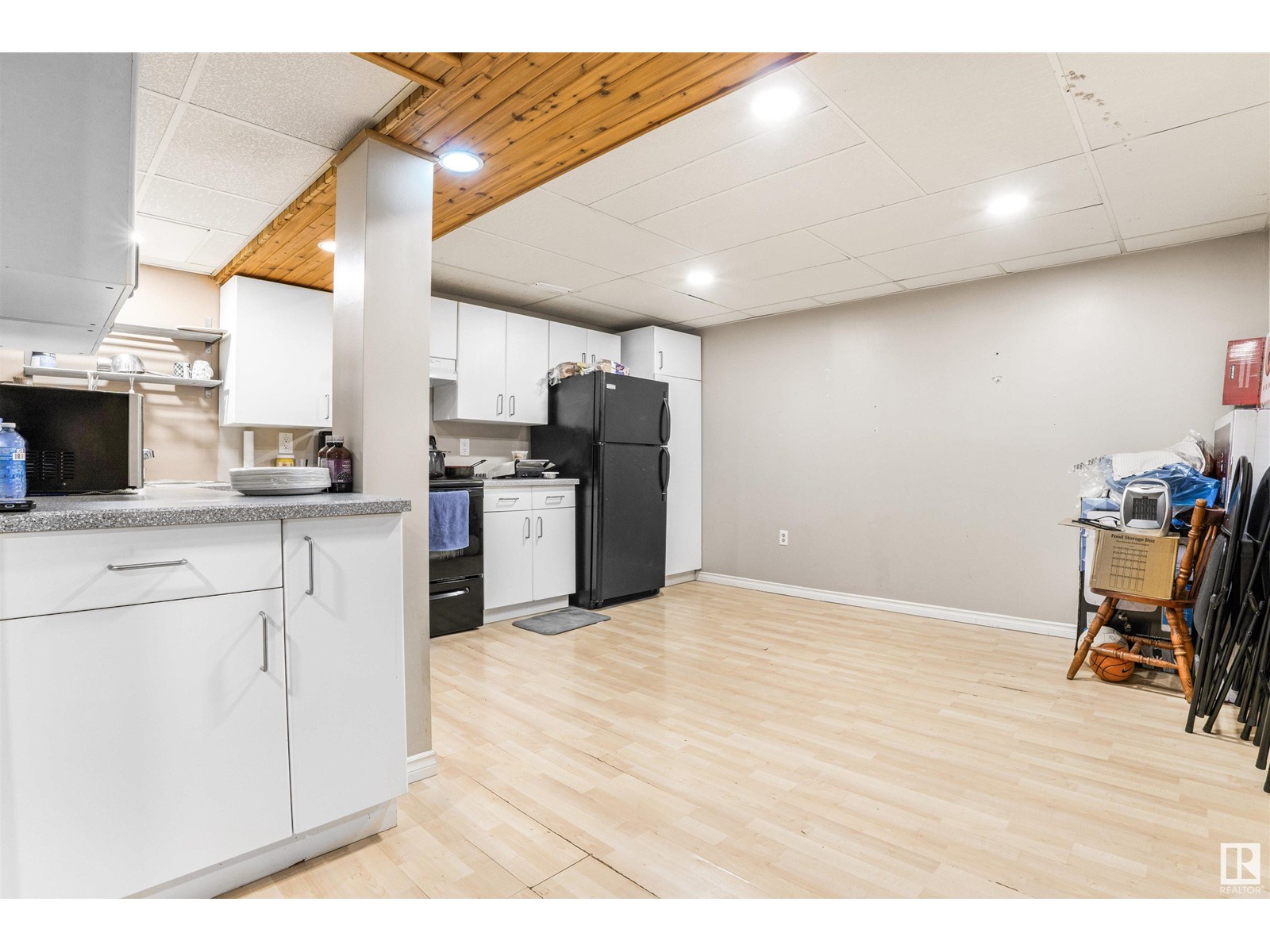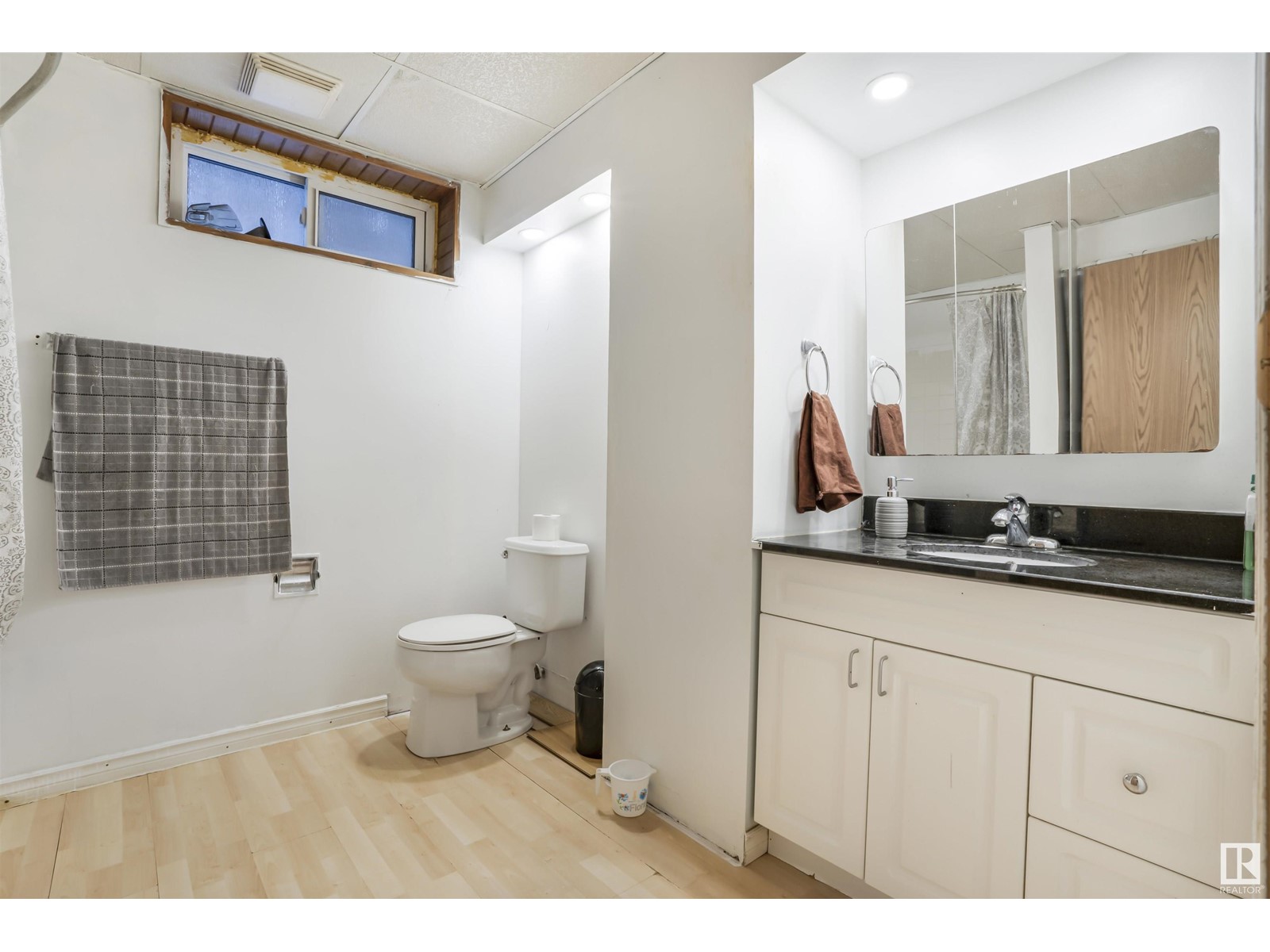6327 12 Av Nw Edmonton, Alberta T6L 2G3
$450,000
Welcome to this bungalow situated in the Sakaw community, APPROX 2400 sqft of Total living space including BASEMENT, Upon entry you’ll notice the SPACIOUS & COZY living area with a STONE FIREPLACE & plenty of NATURAL LIGHT. Just a step up you’ll find the FORMAL DINING AREA which backs onto the KITCHEN! Fully Finished basement with separate side ENTRANCE with 1 Bedroom plus DEN and family room with SECOND kitchen and appliances. This home has so much POTENTIAL and its Located on a beautifully landscaped lot close to hospital, schools and shopping. (id:57312)
Property Details
| MLS® Number | E4416454 |
| Property Type | Single Family |
| Neigbourhood | Sakaw |
| AmenitiesNearBy | Playground, Schools, Shopping |
| Features | Lane |
Building
| BathroomTotal | 3 |
| BedroomsTotal | 4 |
| Appliances | Dryer, Fan, Hood Fan, Washer, Refrigerator, Two Stoves |
| ArchitecturalStyle | Bungalow |
| BasementDevelopment | Finished |
| BasementType | Full (finished) |
| ConstructedDate | 1980 |
| ConstructionStyleAttachment | Detached |
| HalfBathTotal | 1 |
| HeatingType | Forced Air |
| StoriesTotal | 1 |
| SizeInterior | 1241.0789 Sqft |
| Type | House |
Parking
| Detached Garage | |
| RV |
Land
| Acreage | No |
| LandAmenities | Playground, Schools, Shopping |
| SizeIrregular | 520.32 |
| SizeTotal | 520.32 M2 |
| SizeTotalText | 520.32 M2 |
Rooms
| Level | Type | Length | Width | Dimensions |
|---|---|---|---|---|
| Basement | Den | Measurements not available | ||
| Basement | Bedroom 4 | Measurements not available | ||
| Main Level | Living Room | Measurements not available | ||
| Main Level | Dining Room | Measurements not available | ||
| Main Level | Kitchen | Measurements not available | ||
| Main Level | Primary Bedroom | Measurements not available | ||
| Main Level | Bedroom 2 | Measurements not available | ||
| Main Level | Bedroom 3 | Measurements not available |
https://www.realtor.ca/real-estate/27750073/6327-12-av-nw-edmonton-sakaw
Interested?
Contact us for more information
. Tamanna Bhalla
Associate
1400-10665 Jasper Ave Nw
Edmonton, Alberta T5J 3S9









































