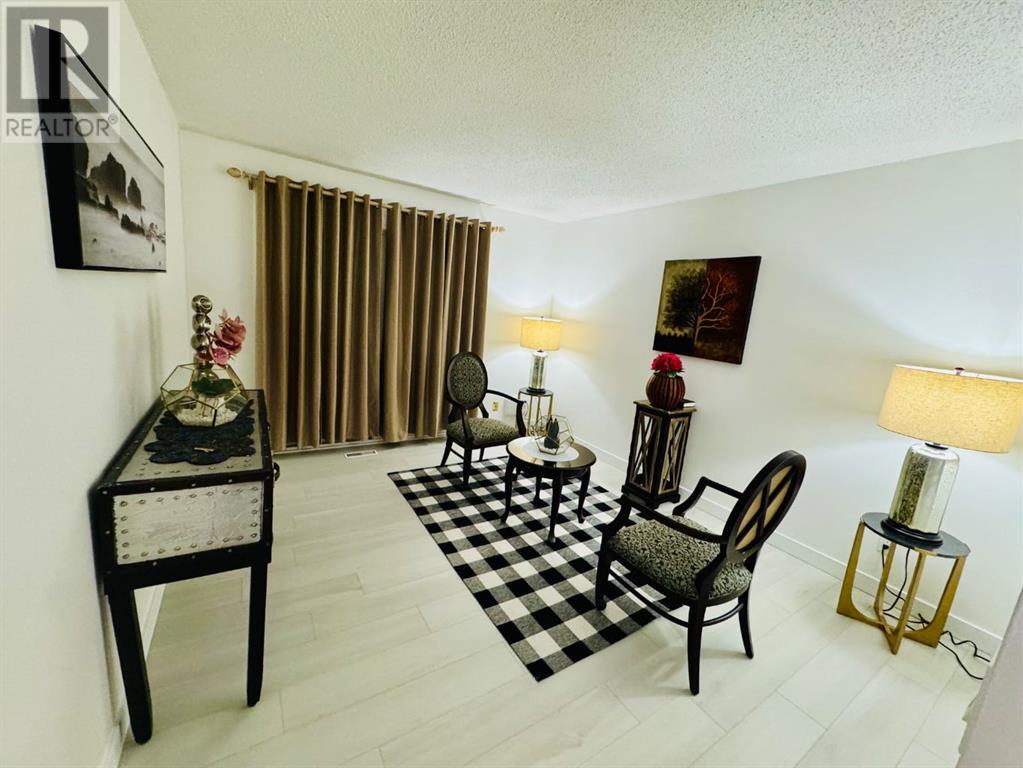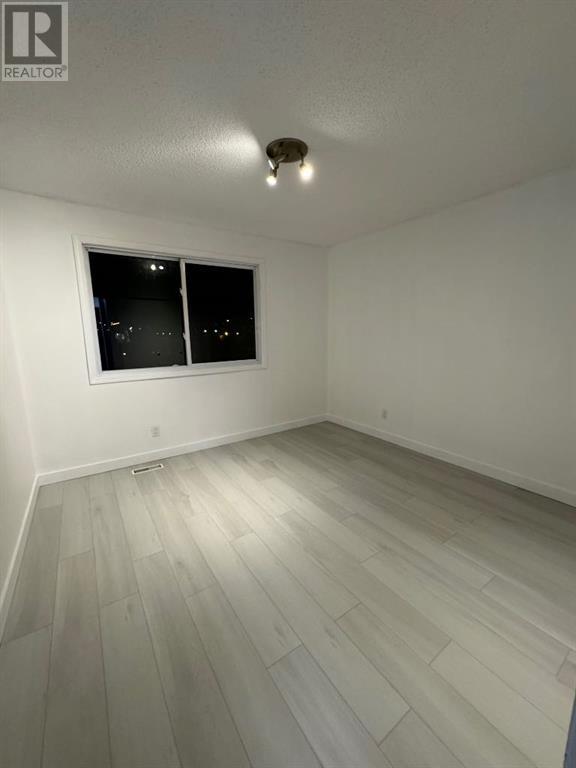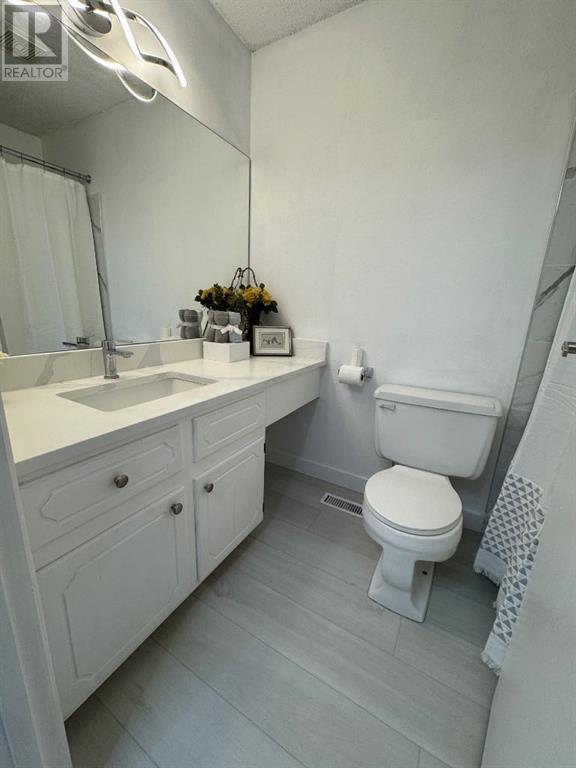34, 3029 Rundleson Road Ne Calgary, Alberta T1Y 3Z5
$359,900Maintenance, Condominium Amenities, Common Area Maintenance, Sewer, Waste Removal
$349.65 Monthly
Maintenance, Condominium Amenities, Common Area Maintenance, Sewer, Waste Removal
$349.65 MonthlyWelcome to this stunning, fully renovated two-storey townhouse in the heart of Rundleson Road (3029 unit 34 NE of Calgary, Boasting . 1,089.6 sq. ft. of thoughtfully designed living space above grade, this home features 3 spacious bedrooms and 1.5 beautifully updated bathrooms.The renovations are truly impressive, including a freshly painted interior, brand-new flooring, modern cabinetry, sleek quartz countertops, and stainless steel appliances. New light fixtures add a touch of elegance throughout.Nestled in a prime location, this home is within walking distance to schools, shopping centers, and parks. Plus, it’s just a short drive to the Calgary International Airport, Peter Lougheed Hospital, and Sunridge Mall. Whether you’re a first-time buyer, growing family, or savvy investor, this property offers incredible value and convenience.Don’t miss out on this move-in-ready gem – it’s the perfect blend of style, comfort, and location! (id:57312)
Property Details
| MLS® Number | A2184195 |
| Property Type | Single Family |
| Neigbourhood | Rundle |
| Community Name | Rundle |
| AmenitiesNearBy | Shopping |
| CommunityFeatures | Pets Allowed With Restrictions |
| Features | Back Lane, No Animal Home, No Smoking Home |
| ParkingSpaceTotal | 1 |
| Plan | 8310851 |
| Structure | None |
Building
| BathroomTotal | 2 |
| BedroomsAboveGround | 3 |
| BedroomsTotal | 3 |
| Appliances | Dishwasher, Stove |
| BasementType | None |
| ConstructedDate | 1978 |
| ConstructionMaterial | Poured Concrete, Wood Frame |
| ConstructionStyleAttachment | Attached |
| CoolingType | None |
| ExteriorFinish | Concrete, Vinyl Siding |
| FlooringType | Vinyl Plank |
| FoundationType | Poured Concrete |
| HalfBathTotal | 1 |
| HeatingType | Forced Air |
| StoriesTotal | 2 |
| SizeInterior | 1089.6 Sqft |
| TotalFinishedArea | 1089.6 Sqft |
| Type | Row / Townhouse |
Parking
| Parking Pad |
Land
| Acreage | No |
| FenceType | Fence |
| LandAmenities | Shopping |
| SizeTotalText | Unknown |
| ZoningDescription | M-c1 |
Rooms
| Level | Type | Length | Width | Dimensions |
|---|---|---|---|---|
| Second Level | Primary Bedroom | 10.83 Ft x 11.17 Ft | ||
| Second Level | 4pc Bathroom | 4.92 Ft x 7.58 Ft | ||
| Second Level | Bedroom | 10.92 Ft x 8.08 Ft | ||
| Second Level | Bedroom | 10.92 Ft x 8.25 Ft | ||
| Basement | Furnace | 19.33 Ft x 8.25 Ft | ||
| Main Level | Living Room | 11.17 Ft x 12.67 Ft | ||
| Main Level | Dining Room | 8.25 Ft x 7.58 Ft | ||
| Main Level | Kitchen | 10.42 Ft x 12.00 Ft | ||
| Main Level | Other | 4.00 Ft x 3.00 Ft | ||
| Main Level | 2pc Bathroom | 4.42 Ft x 4.00 Ft |
https://www.realtor.ca/real-estate/27750112/34-3029-rundleson-road-ne-calgary-rundle
Interested?
Contact us for more information
Eduardo Haro
Associate
3617f - 50 Avenue
Red Deer, Alberta T4N 3Y5
















