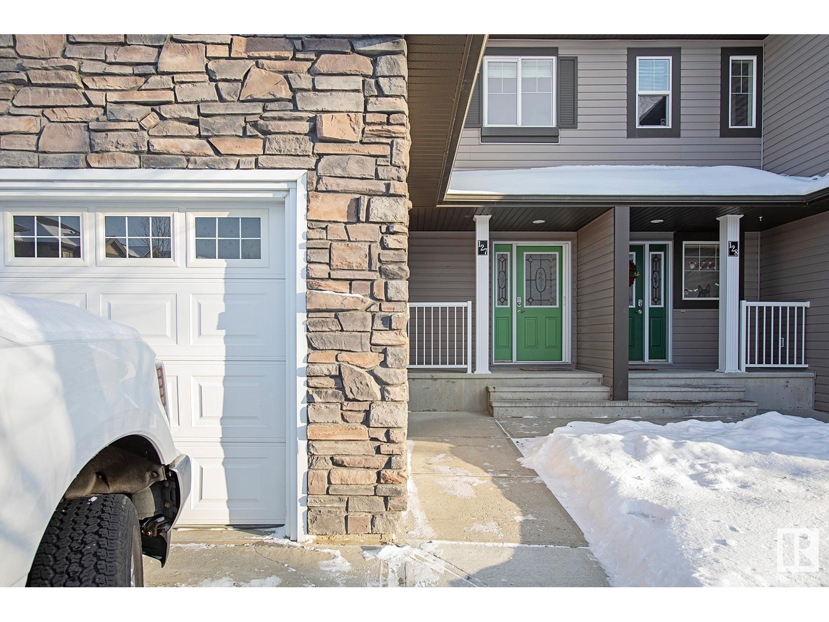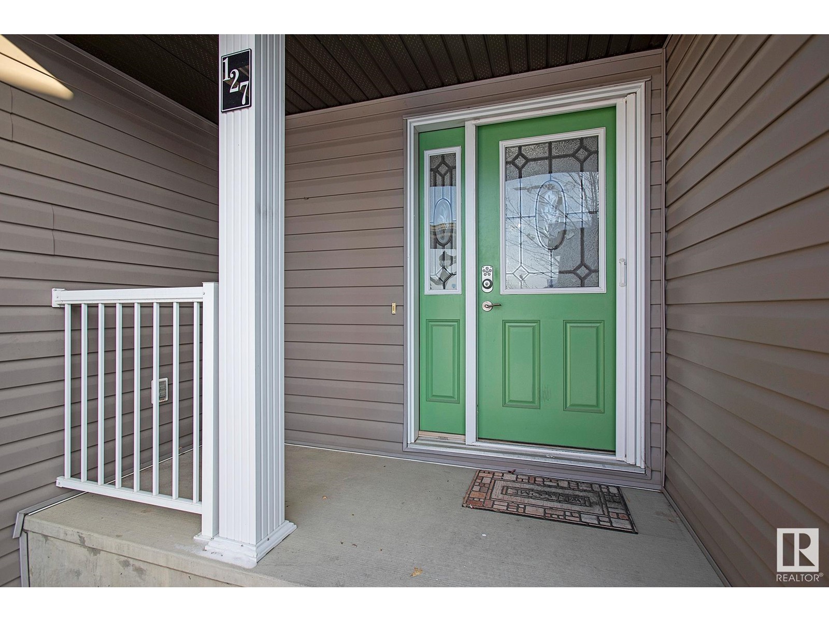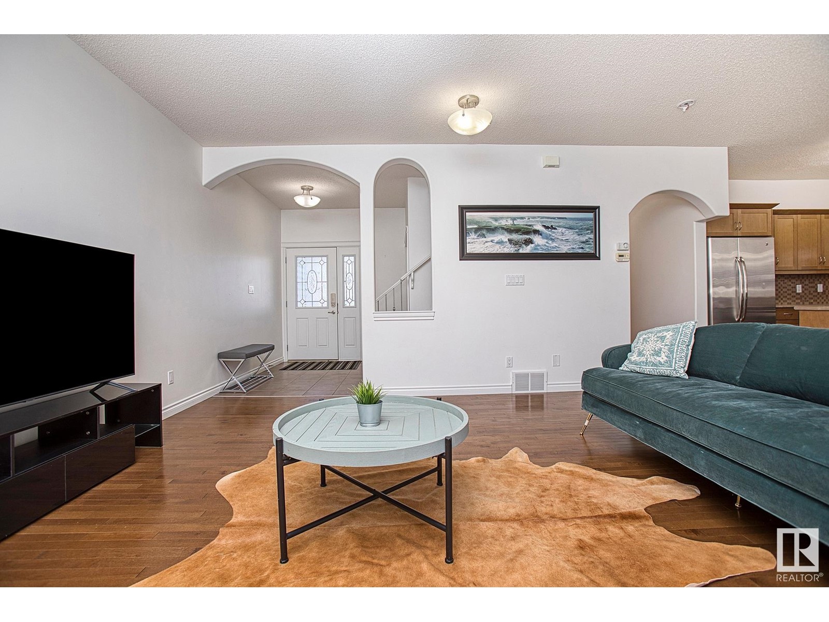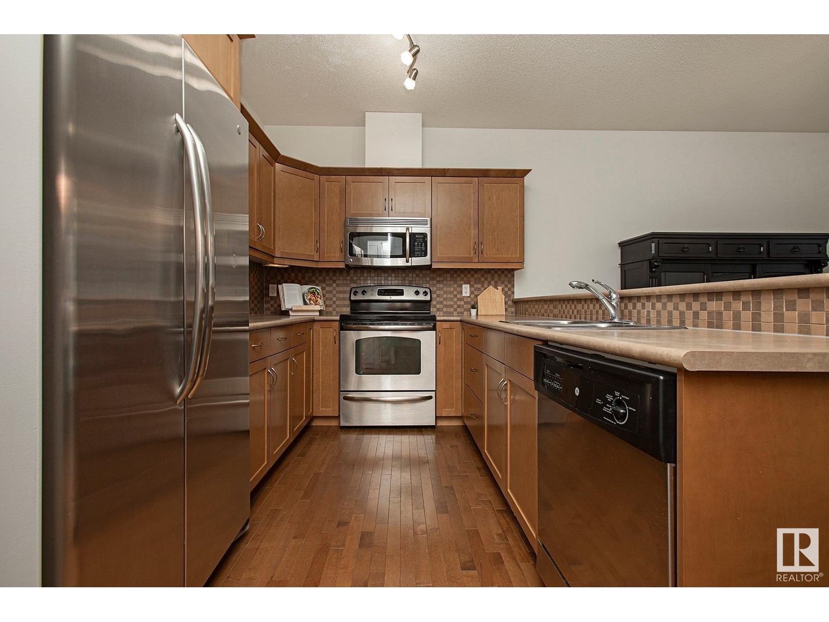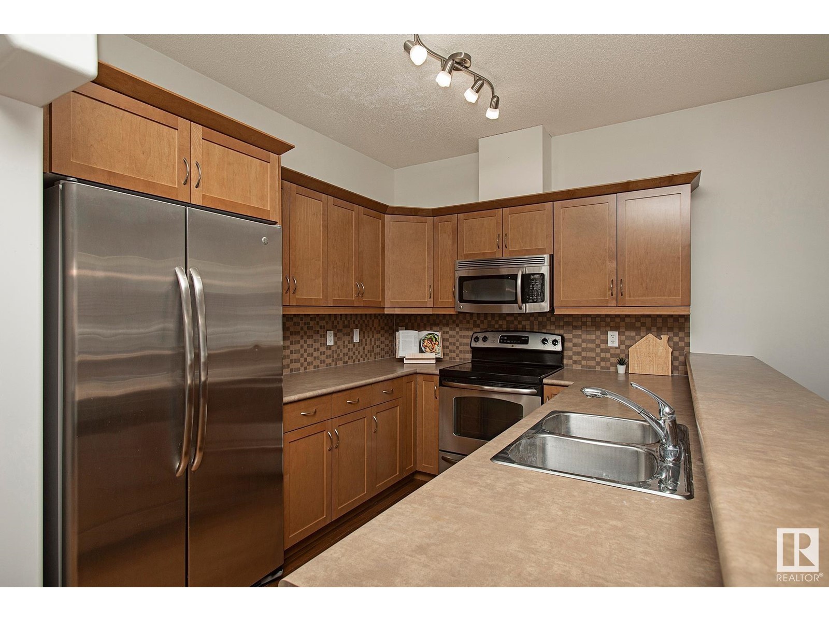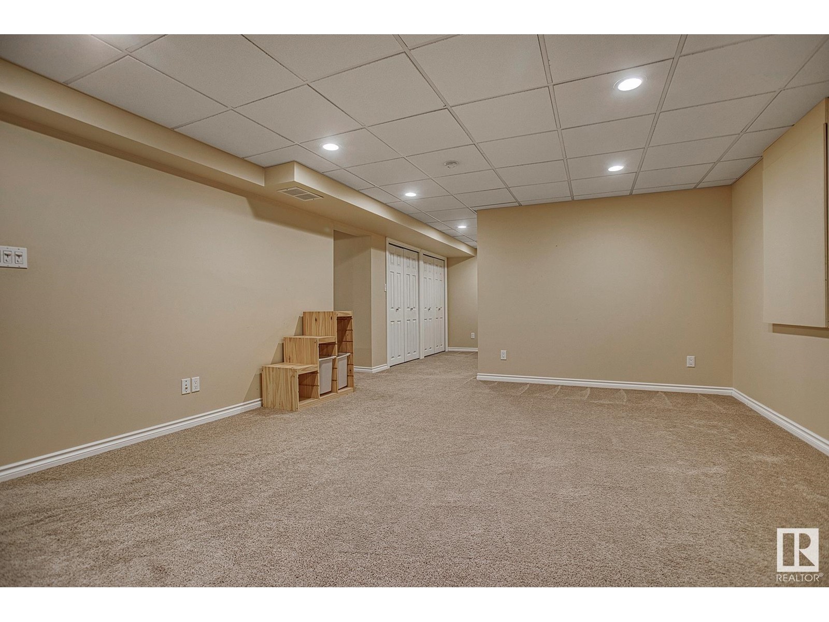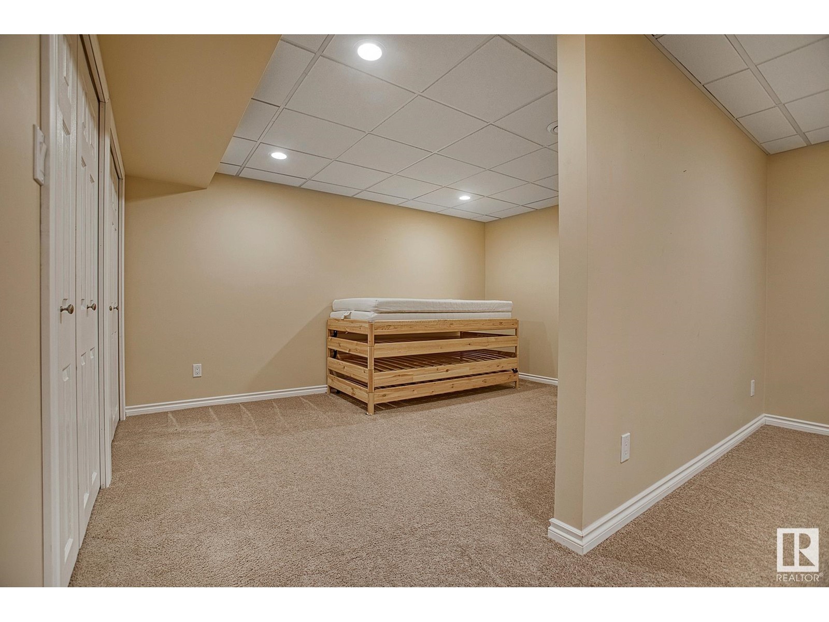#127 89 Rue Monette Beaumont, Alberta T4X 1T7
$349,900Maintenance, Exterior Maintenance, Insurance, Landscaping, Property Management, Other, See Remarks
$472.90 Monthly
Maintenance, Exterior Maintenance, Insurance, Landscaping, Property Management, Other, See Remarks
$472.90 MonthlyAre you searching for a move-in ready, low-maintenance home? Look no further! This property offers the perfect blend of comfort and convenience, located just steps away from shopping and local amenities. As you enter, you're greeted by a spacious entryway, an open floor plan, and 9-foot ceilings, all filled with natural light. Whether you're relaxing by the fireplace or entertaining guests, the main floor is designed for both relaxation and functionality. Upstairs, you'll find three generously sized bedrooms, including a spacious primary suite, along with a conveniently located laundry room. The fully finished basement adds even more flexibility, ready to serve whatever purpose you need—whether it’s an office, home theater, playroom, or extra guest space. Don’t miss out on this fantastic property. Schedule your private showing today! (id:57312)
Property Details
| MLS® Number | E4416480 |
| Property Type | Single Family |
| Neigbourhood | Montalet |
| AmenitiesNearBy | Airport, Golf Course, Playground, Schools, Shopping |
| Structure | Deck, Porch |
Building
| BathroomTotal | 4 |
| BedroomsTotal | 3 |
| Amenities | Ceiling - 9ft |
| Appliances | Dishwasher, Dryer, Microwave Range Hood Combo, Refrigerator, Stove, Washer |
| BasementDevelopment | Finished |
| BasementType | Full (finished) |
| ConstructedDate | 2007 |
| ConstructionStyleAttachment | Attached |
| CoolingType | Central Air Conditioning |
| FireplaceFuel | Gas |
| FireplacePresent | Yes |
| FireplaceType | Corner |
| HalfBathTotal | 2 |
| HeatingType | Forced Air |
| StoriesTotal | 2 |
| SizeInterior | 1679.17 Sqft |
| Type | Row / Townhouse |
Parking
| Attached Garage |
Land
| Acreage | No |
| LandAmenities | Airport, Golf Course, Playground, Schools, Shopping |
| SizeIrregular | 242.2 |
| SizeTotal | 242.2 M2 |
| SizeTotalText | 242.2 M2 |
Rooms
| Level | Type | Length | Width | Dimensions |
|---|---|---|---|---|
| Basement | Family Room | 5.65 m | 5.55 m | 5.65 m x 5.55 m |
| Main Level | Living Room | 5.99 m | 4.66 m | 5.99 m x 4.66 m |
| Main Level | Dining Room | 3.02 m | 2.95 m | 3.02 m x 2.95 m |
| Main Level | Kitchen | 3.02 m | 2.83 m | 3.02 m x 2.83 m |
| Upper Level | Primary Bedroom | 4.31 m | 4.13 m | 4.31 m x 4.13 m |
| Upper Level | Bedroom 2 | 3.28 m | 3.48 m | 3.28 m x 3.48 m |
| Upper Level | Bedroom 3 | 3.95 m | 4.67 m | 3.95 m x 4.67 m |
https://www.realtor.ca/real-estate/27750894/127-89-rue-monette-beaumont-montalet
Interested?
Contact us for more information
Jessica Smith
Associate
203-10023 168 St Nw
Edmonton, Alberta T5P 3W9


