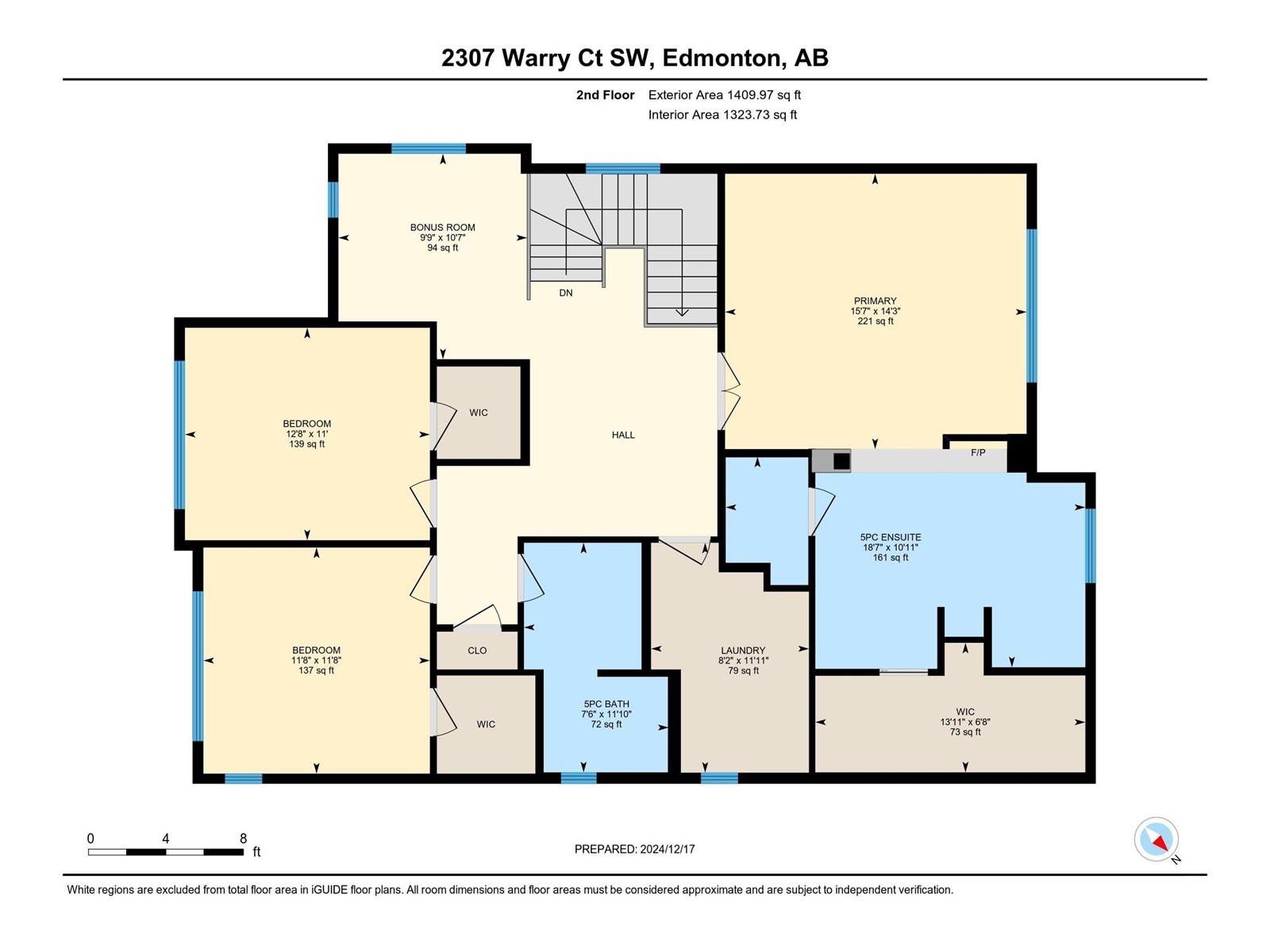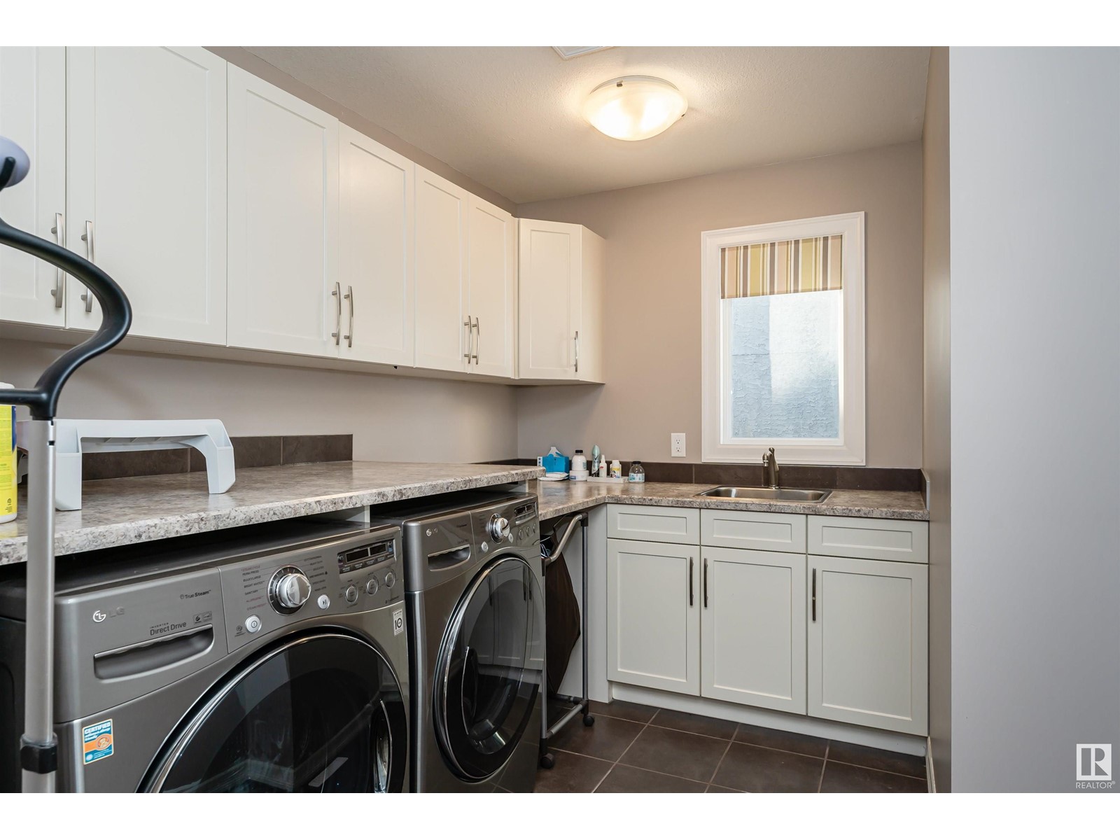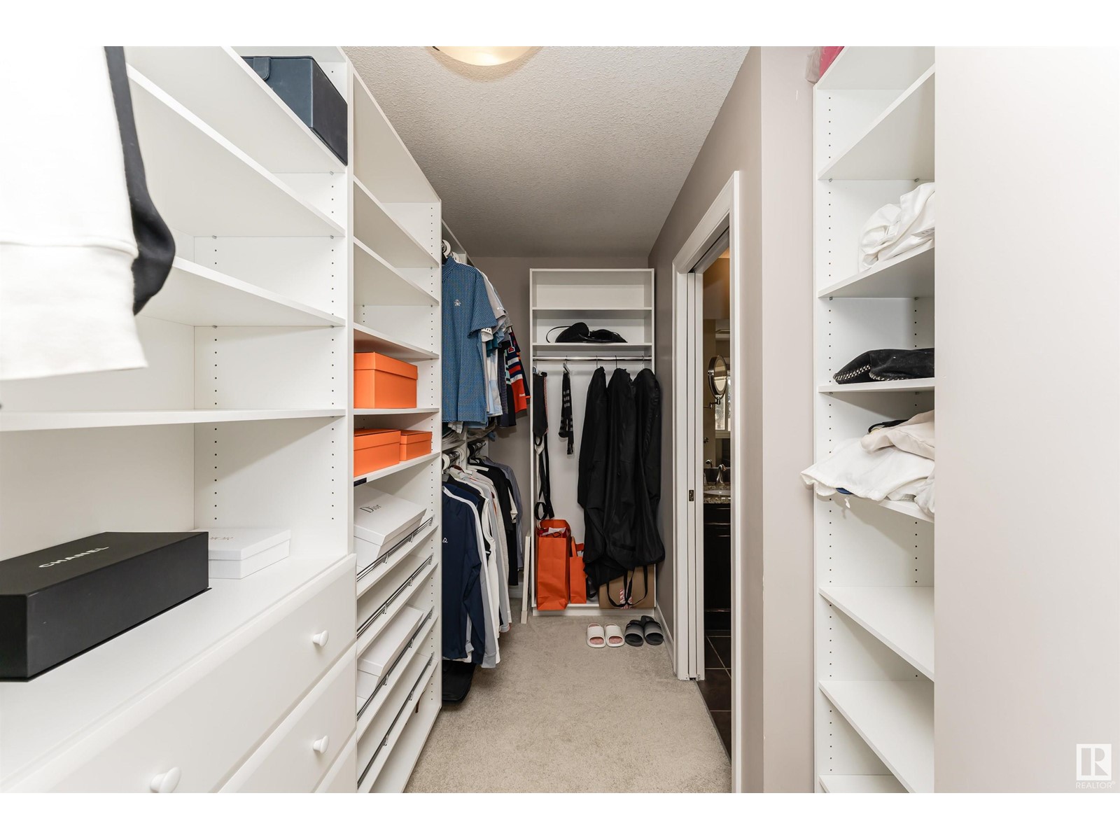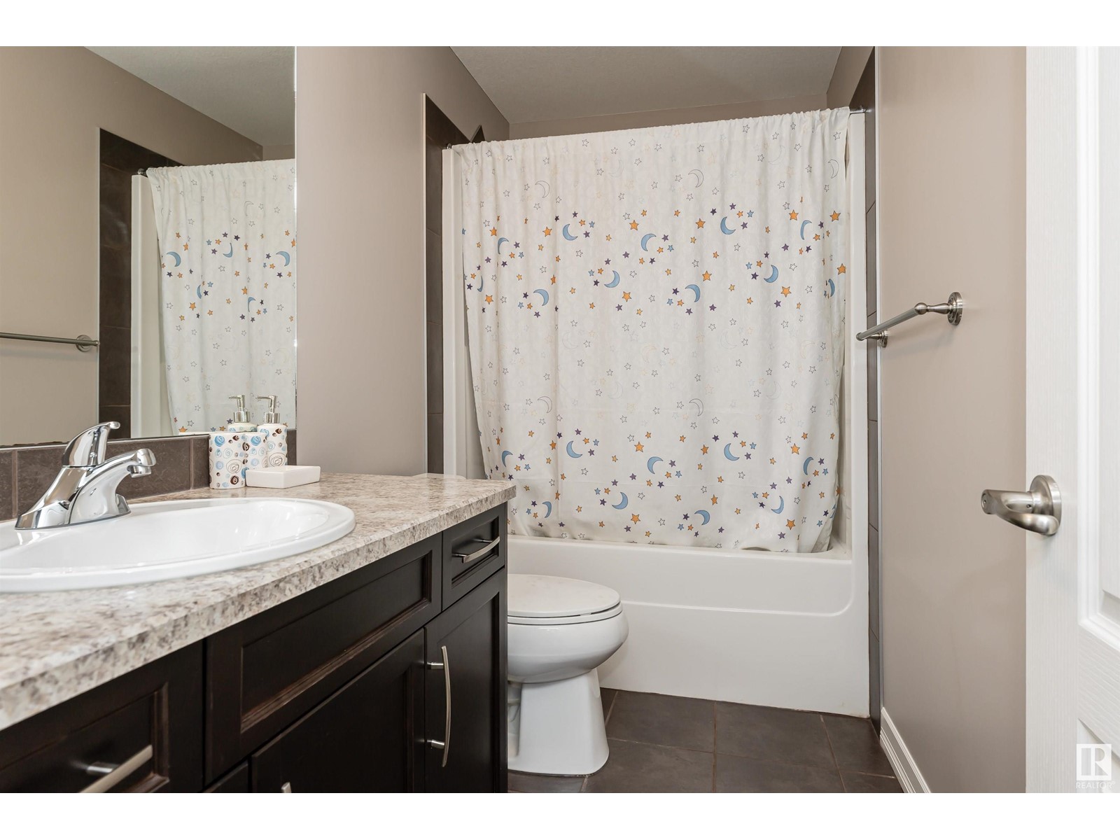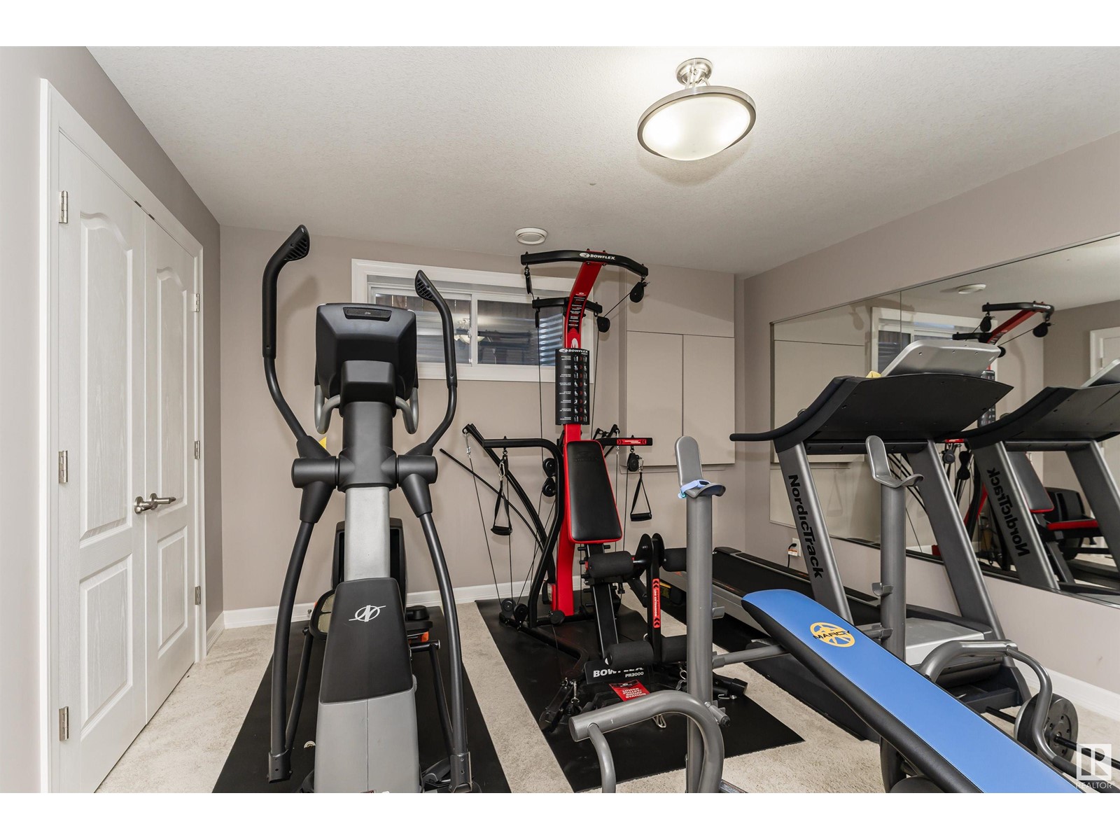2307 Warry Co Sw Edmonton, Alberta T6W 0N9
$899,900
This two-storey home is located in UPPER WINDERMER. It offers 2,596 sq ft of above-grade living space, featuring 9 ft ceiling, 5 bedrooms, 3.5 bathrooms, maintenance-free landscaping with artificial grass, a charming mini-golf course, and a double attached garage. As you enter the foyer, you'll immediately feel at home. The open-concept living area is bright and spacious, featuring a cozy gas fireplace. The oversized kitchen is equipped with modern conveniences and a large kitchen island. The formal dining room opens to a south-facing backyard with a Patio. A powder room and a den complete the main floor. Upstairs, you'll find a bonus room, a master bedroom with walk-in closets, and a 5-piece ensuite. Additionally, there are 2 other generously sized bedrooms and a 4-piece bathroom on the upper level. The fully finished basement expands the living space, offering a cozy family room, a wine cellar, two additional bedrooms, and a modern 4-piece bathroom. Close to all amenities, Anthony Henday, and Whitemud. (id:57312)
Property Details
| MLS® Number | E4416482 |
| Property Type | Single Family |
| Neigbourhood | Windermere |
| AmenitiesNearBy | Golf Course, Playground, Schools, Shopping |
| CommunityFeatures | Public Swimming Pool |
| Structure | Deck, Patio(s) |
Building
| BathroomTotal | 4 |
| BedroomsTotal | 5 |
| Amenities | Ceiling - 9ft |
| Appliances | Dishwasher, Dryer, Garage Door Opener Remote(s), Garage Door Opener, Hood Fan, Refrigerator, Gas Stove(s), Washer, Water Softener, Window Coverings, Wine Fridge |
| BasementDevelopment | Finished |
| BasementType | Full (finished) |
| ConstructedDate | 2011 |
| ConstructionStyleAttachment | Detached |
| CoolingType | Central Air Conditioning |
| FireProtection | Smoke Detectors |
| HalfBathTotal | 1 |
| HeatingType | Forced Air |
| StoriesTotal | 2 |
| SizeInterior | 2596.3628 Sqft |
| Type | House |
Parking
| Attached Garage |
Land
| Acreage | No |
| FenceType | Fence |
| LandAmenities | Golf Course, Playground, Schools, Shopping |
| SizeIrregular | 508.22 |
| SizeTotal | 508.22 M2 |
| SizeTotalText | 508.22 M2 |
Rooms
| Level | Type | Length | Width | Dimensions |
|---|---|---|---|---|
| Basement | Family Room | 4.59 * 4.91 | ||
| Basement | Bedroom 4 | 4.43 * 4.18 | ||
| Basement | Bedroom 5 | 4.42 * 4.16 | ||
| Main Level | Living Room | 4.75 * 4.40 | ||
| Main Level | Dining Room | 2.60 * 4.57 | ||
| Main Level | Kitchen | 4.36 * 4.55 | ||
| Main Level | Den | 3.34 * 2.10 | ||
| Upper Level | Primary Bedroom | 4.75 * 4.34 | ||
| Upper Level | Bedroom 2 | 3.86 * 3.35 | ||
| Upper Level | Bedroom 3 | 3.57 * 3.56 | ||
| Upper Level | Bonus Room | 2.97 * 3.24 |
https://www.realtor.ca/real-estate/27750900/2307-warry-co-sw-edmonton-windermere
Interested?
Contact us for more information
Henry Han
Associate
5954 Gateway Blvd Nw
Edmonton, Alberta T6H 2H6


