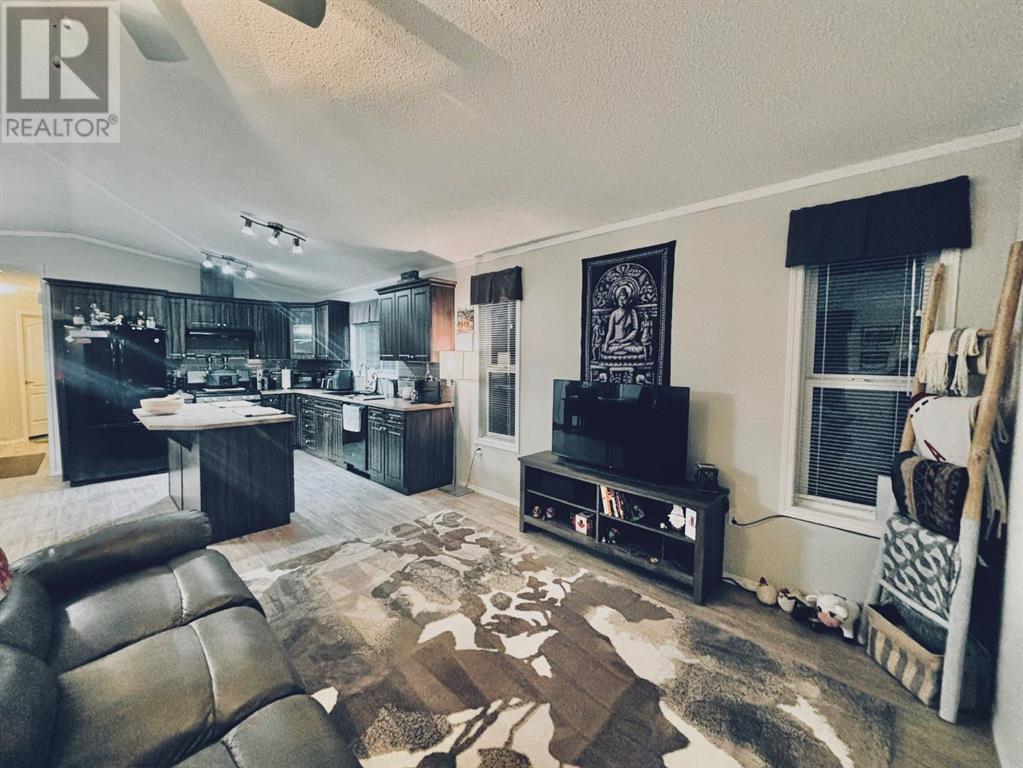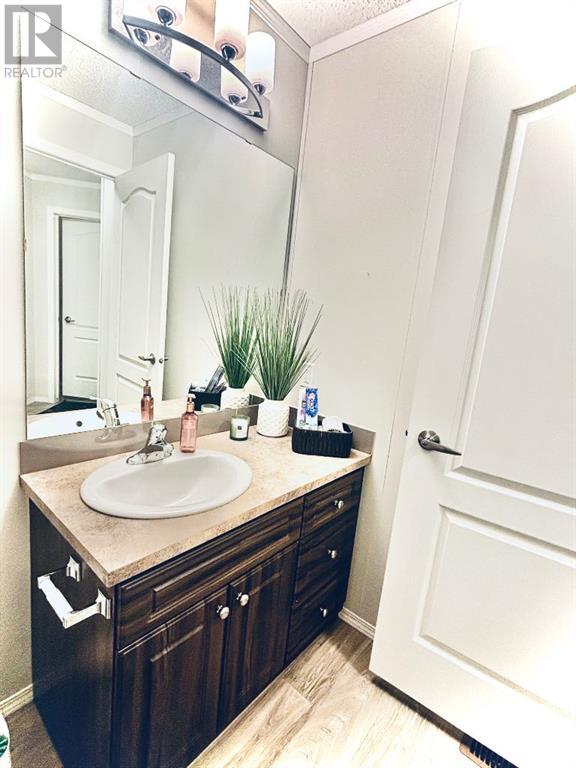105 1st Avenue W Delia, Alberta T0J 0W0
$229,000
Welcome to this delightful home in the charming friendly village of Delia! This beautiful 3 bedroom 2 bathroom home welcomes you with its bright open concept layout. The spacious kitchen offers a large island perfect for entertaining , with a generous amount of stylish cabinets for ample amount of storage. The primary bedroom offers a large walk in closet and a lovely ensuite! Enjoy the quiet outside living space as you step out of the patio doors onto the large deck, with glass railings and partially covered, great for entertaining , bbq or to relax . This home is located in peaceful location in the handhills, near a newer school, camping, parks and much more in this lovely community located minutes from Hanna and Drumheller. This move in ready home has it all and is available for quick possession. Come have look! (id:57312)
Property Details
| MLS® Number | A2184054 |
| Property Type | Single Family |
| AmenitiesNearBy | Park, Playground, Schools |
| ParkingSpaceTotal | 2 |
| Plan | 545ay |
| Structure | Shed, Deck |
Building
| BathroomTotal | 2 |
| BedroomsAboveGround | 3 |
| BedroomsTotal | 3 |
| Appliances | Refrigerator, Range - Gas, Dishwasher, Microwave, Freezer, Hood Fan, Washer & Dryer |
| ArchitecturalStyle | Mobile Home |
| BasementType | None |
| ConstructedDate | 2016 |
| ConstructionStyleAttachment | Detached |
| CoolingType | Central Air Conditioning |
| ExteriorFinish | Vinyl Siding |
| FlooringType | Linoleum |
| FoundationType | Piled |
| HeatingFuel | Natural Gas |
| HeatingType | Forced Air |
| StoriesTotal | 1 |
| SizeInterior | 1280 Sqft |
| TotalFinishedArea | 1280 Sqft |
| Type | Manufactured Home |
Parking
| Parking Pad |
Land
| Acreage | No |
| FenceType | Not Fenced |
| LandAmenities | Park, Playground, Schools |
| SizeDepth | 9.14 M |
| SizeFrontage | 4.57 M |
| SizeIrregular | 6250.00 |
| SizeTotal | 6250 Sqft|4,051 - 7,250 Sqft |
| SizeTotalText | 6250 Sqft|4,051 - 7,250 Sqft |
| ZoningDescription | R2 |
Rooms
| Level | Type | Length | Width | Dimensions |
|---|---|---|---|---|
| Main Level | Primary Bedroom | 13.08 Ft x 13.50 Ft | ||
| Main Level | 3pc Bathroom | 9.58 Ft x 4.92 Ft | ||
| Main Level | Bedroom | 11.17 Ft x 9.17 Ft | ||
| Main Level | Bedroom | 11.25 Ft x 9.25 Ft | ||
| Main Level | Kitchen | 17.33 Ft x 18.75 Ft | ||
| Main Level | Living Room | 17.33 Ft x 18.75 Ft | ||
| Main Level | 4pc Bathroom | 9.50 Ft x 4.92 Ft | ||
| Main Level | Dining Room | 11.83 Ft x 8.83 Ft | ||
| Main Level | Laundry Room | 9.42 Ft x 10.00 Ft |
https://www.realtor.ca/real-estate/27750920/105-1st-avenue-w-delia
Interested?
Contact us for more information
Jennifer Snodgrass
Associate
228 - 2 Street West
Brooks, Alberta T1R 0S3





































