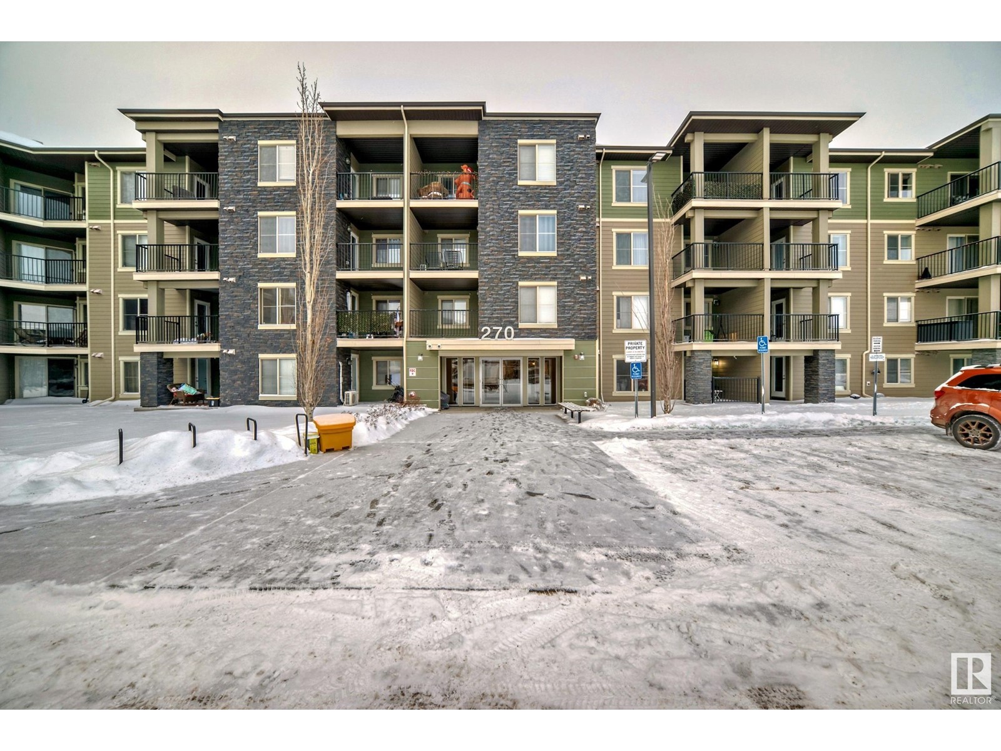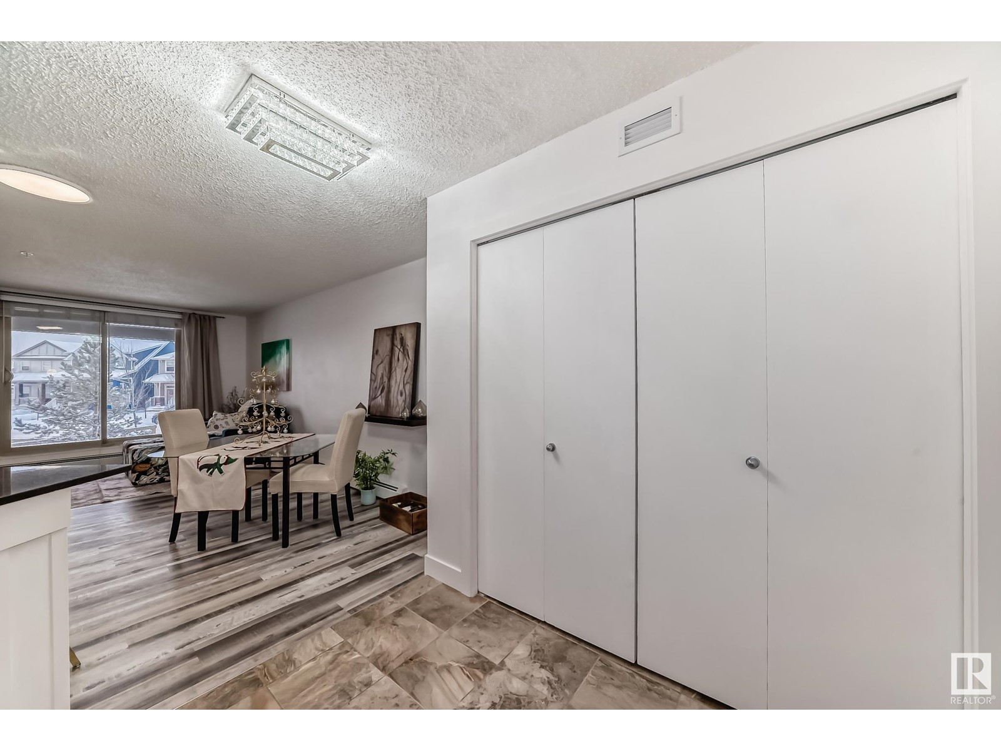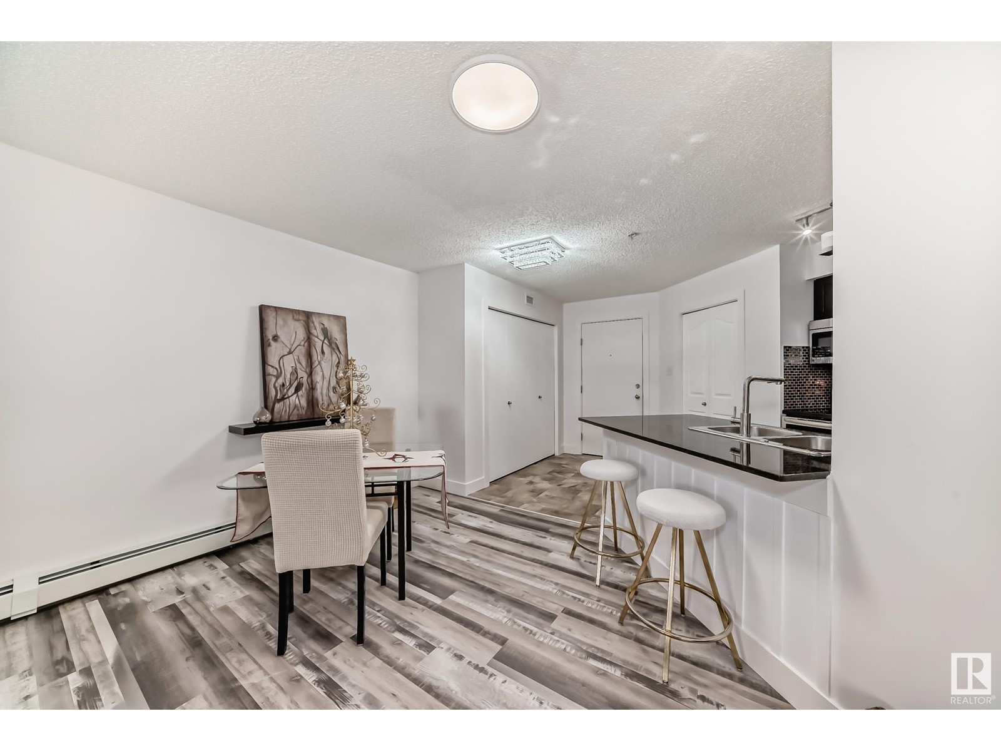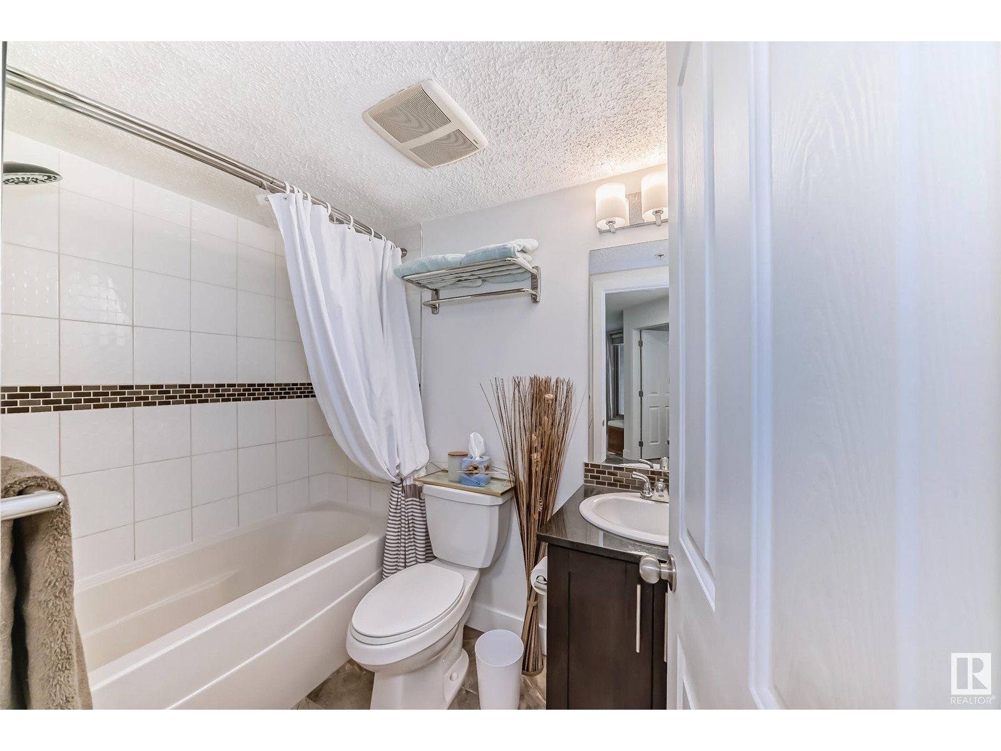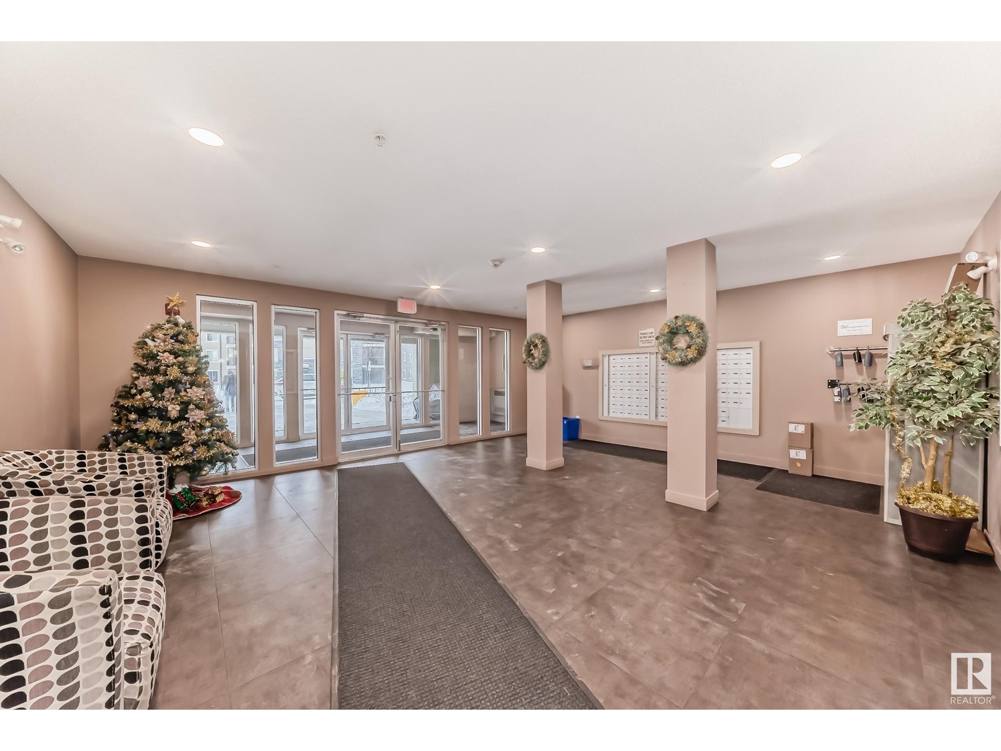#109 270 Mcconachie Dr Nw Edmonton, Alberta T5Y 3N4
$175,000Maintenance, Heat, Insurance, Landscaping, Property Management, Water
$440.16 Monthly
Maintenance, Heat, Insurance, Landscaping, Property Management, Water
$440.16 MonthlyABSOLUTELY STUNNING! This ground floor, SOUTH EAST facing unit is impeccable. NEW luxury vinyl plank, NEW paint, NEW light fixtures, NEW baseboards & CENTRAL AC! The kitchen features stainless steel appliances, granite counter tops & an eat up island. There is a closet that could easily be turned into a pantry for extra food storage. Open concept home with 2 good sized bedrooms and in suite laundry! This home looks onto a field, has a large covered patio & is pet friendly. Secured heated underground parking & fantastic neighbourhood. Close to schools, parks, public transit, shopping, walking paths & more. This home is a true gem waiting for you! (id:57312)
Property Details
| MLS® Number | E4416476 |
| Property Type | Single Family |
| Neigbourhood | McConachie Area |
| AmenitiesNearBy | Playground, Public Transit, Schools, Shopping |
| Features | See Remarks, No Smoking Home |
Building
| BathroomTotal | 1 |
| BedroomsTotal | 2 |
| Amenities | Vinyl Windows |
| Appliances | Dishwasher, Microwave Range Hood Combo, Refrigerator, Washer/dryer Stack-up, Stove, Window Coverings |
| BasementType | None |
| ConstructedDate | 2014 |
| CoolingType | Central Air Conditioning |
| FireProtection | Sprinkler System-fire |
| HeatingType | Baseboard Heaters |
| SizeInterior | 700.7306 Sqft |
| Type | Apartment |
Parking
| Underground |
Land
| Acreage | No |
| LandAmenities | Playground, Public Transit, Schools, Shopping |
| SizeIrregular | 73.99 |
| SizeTotal | 73.99 M2 |
| SizeTotalText | 73.99 M2 |
Rooms
| Level | Type | Length | Width | Dimensions |
|---|---|---|---|---|
| Main Level | Living Room | 5.88 m | 3.47 m | 5.88 m x 3.47 m |
| Main Level | Kitchen | 2.65 m | 2.41 m | 2.65 m x 2.41 m |
| Main Level | Primary Bedroom | 3.15 m | 4 m | 3.15 m x 4 m |
| Main Level | Bedroom 2 | 3.67 m | 2.71 m | 3.67 m x 2.71 m |
https://www.realtor.ca/real-estate/27750828/109-270-mcconachie-dr-nw-edmonton-mcconachie-area
Interested?
Contact us for more information
Reinee L. Bouclin
Associate
101-37 Athabascan Ave
Sherwood Park, Alberta T8A 4H3
