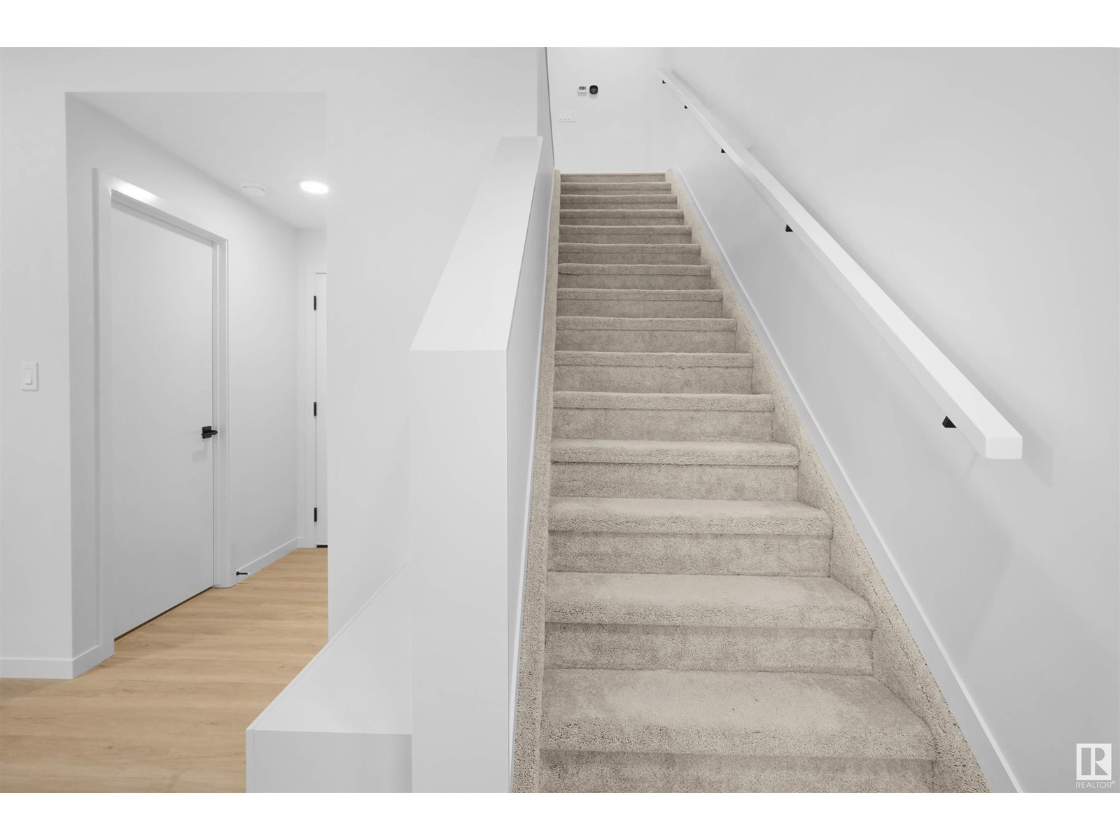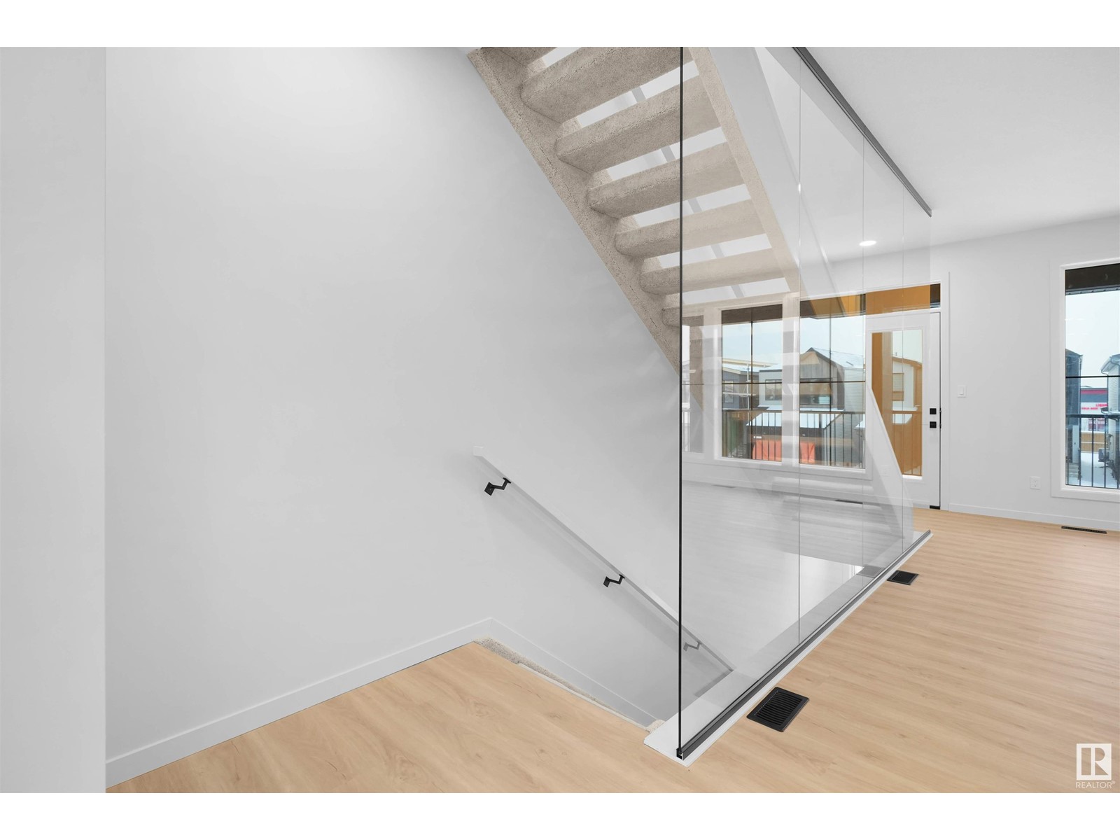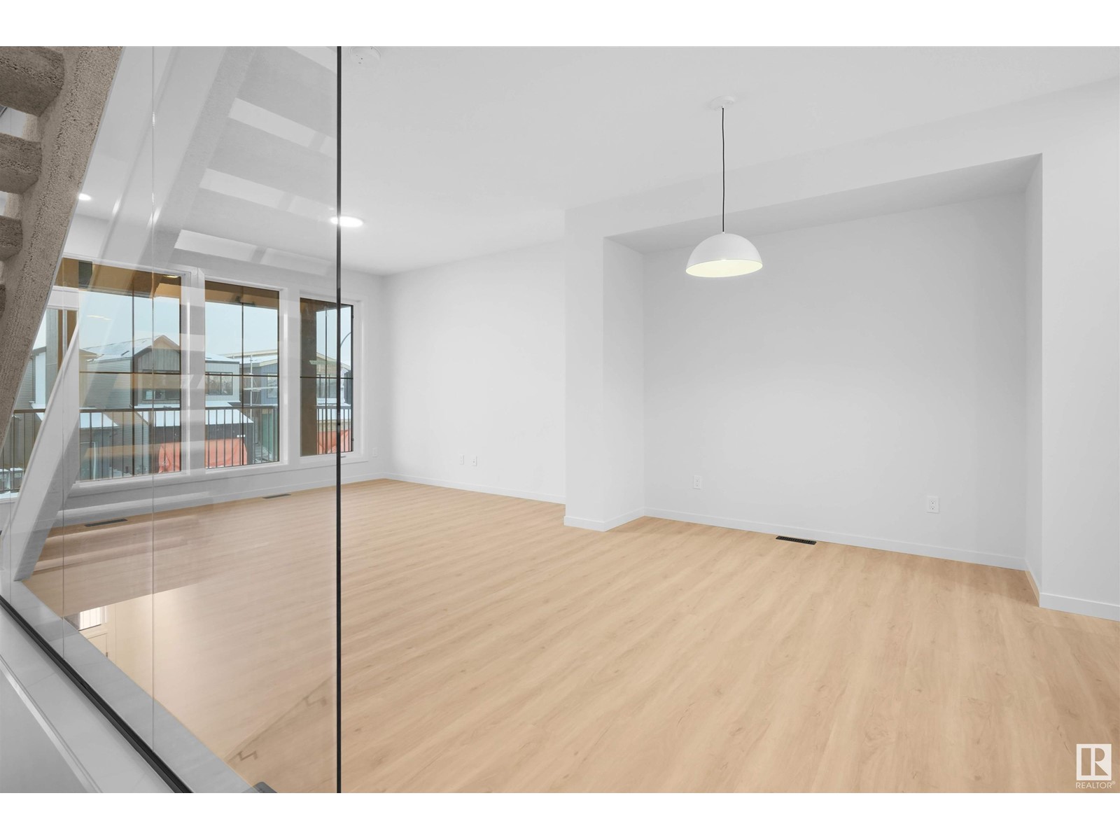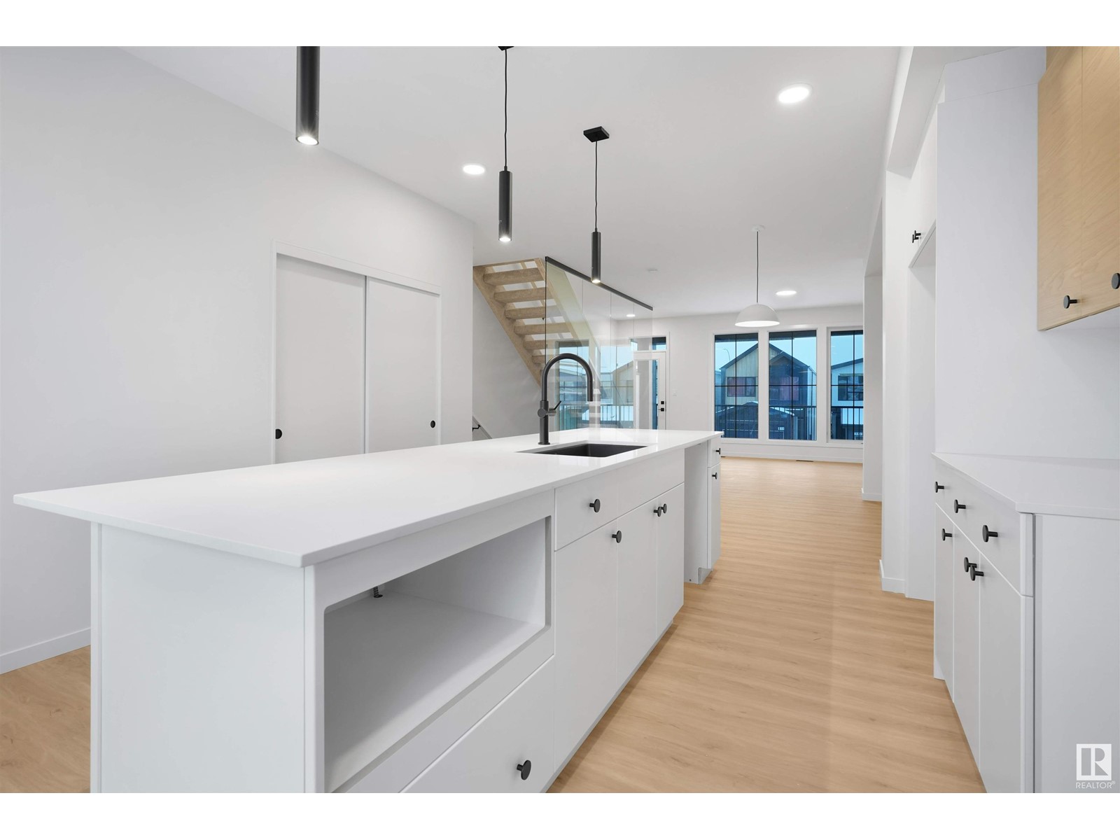335 33 St Sw Edmonton, Alberta T6X 3C9
$499,900
Welcome to the Career 3-storey built by Cantiro Homes. This home has been designed for those who strike a balance between their work life and family life. Enjoy three finished floors of functional living space above ground, a double car rear attached garage, with fence and landscaping included providing a low maintenance lifestyle. This home features a ground floor home office space, floor to ceiling windows on every level and a glass wall on the main floor. Located in the new community of Alces, in southwest Edmonton with easy access to shopping, restaurants and recreation. This beautiful new community features a gazebo, community picnic tables, park spaces, a bike track and scenic walking paths. (id:57312)
Property Details
| MLS® Number | E4416463 |
| Property Type | Single Family |
| Neigbourhood | Alces |
| AmenitiesNearBy | Playground, Shopping |
| Features | See Remarks, Park/reserve, No Animal Home, No Smoking Home |
Building
| BathroomTotal | 3 |
| BedroomsTotal | 3 |
| Appliances | Dishwasher, Garage Door Opener, Microwave, Refrigerator, Stove |
| BasementDevelopment | Other, See Remarks |
| BasementType | See Remarks (other, See Remarks) |
| ConstructedDate | 2024 |
| ConstructionStyleAttachment | Detached |
| HalfBathTotal | 1 |
| HeatingType | Forced Air |
| StoriesTotal | 3 |
| SizeInterior | 1745.5834 Sqft |
| Type | House |
Parking
| Attached Garage |
Land
| Acreage | No |
| LandAmenities | Playground, Shopping |
| SizeIrregular | 170.25 |
| SizeTotal | 170.25 M2 |
| SizeTotalText | 170.25 M2 |
Rooms
| Level | Type | Length | Width | Dimensions |
|---|---|---|---|---|
| Lower Level | Office | 3.9m x 2.5m | ||
| Main Level | Living Room | 3.9m x 3.8m | ||
| Main Level | Dining Room | 3.9m x 2.9m | ||
| Main Level | Kitchen | 4.0m x 4.6m | ||
| Upper Level | Primary Bedroom | 3.2m x 4.0m | ||
| Upper Level | Bedroom 2 | 2.7m x 3.8m | ||
| Upper Level | Bedroom 3 | 2.4m x 3.5m |
https://www.realtor.ca/real-estate/27750385/335-33-st-sw-edmonton-alces
Interested?
Contact us for more information
Deepak Chopra
Broker
Unit #10-12, 3908 97 St Nw
Edmonton, Alberta T6E 6N2
























































