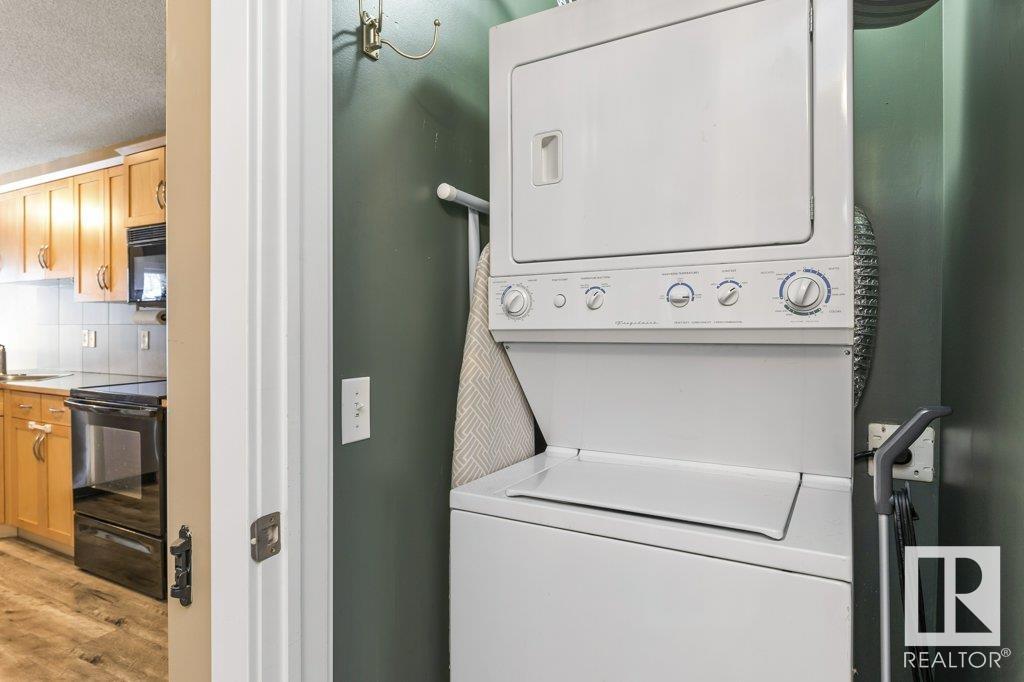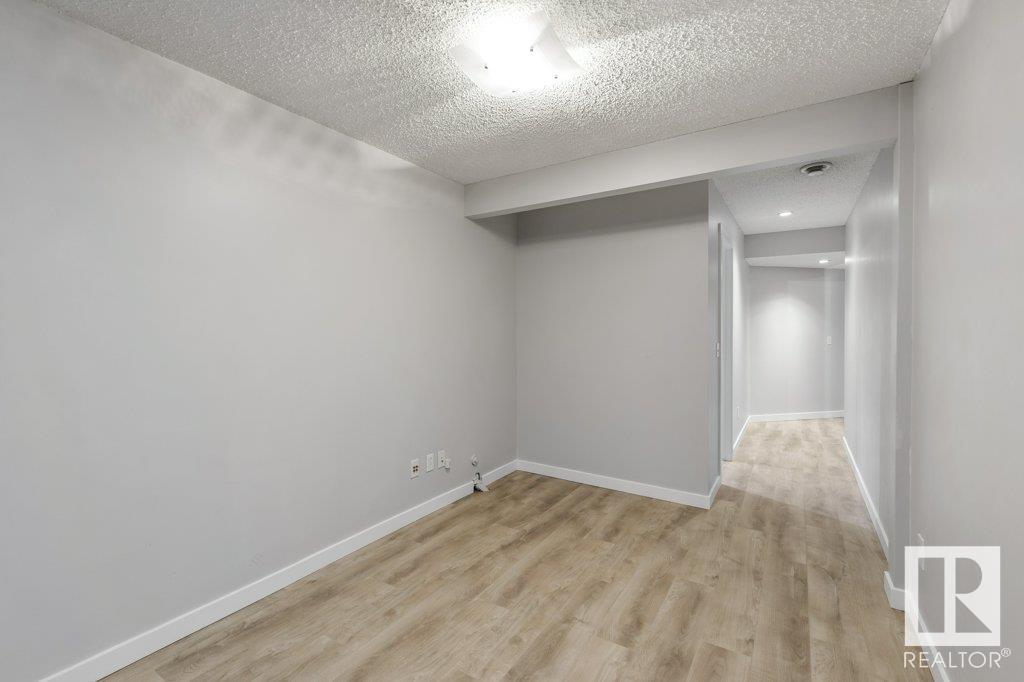5 Nevis Cl St. Albert, Alberta T8N 0R5
$424,900
Discover this inviting half-duplex bungalow in the highly sought-after community of North Ridge—complete with NO CONDO OR HOA FEES! From the moment you step inside, you'll be greeted by engineered wood floors that flow seamlessly throughout, adding a touch of elegance to the entire home. The open-concept kitchen shines w/stainless steel appliances & granite countertops, while the adjacent living room features vaulted ceilings & a cozy gas fireplace, creating the perfect space to unwind. The dining area opens to a low-maintenance yard with both a deck & patio, ideal for entertaining or simply relaxing outdoors. The main floor offers two generously sized bedrooms, a 4 pce bathroom & the convenience of main-floor laundry. The fully finished basement provides even more space with a large family room, a third bedroom, a 4 pce bathroom & a versatile den that can function as a home office, gym, or additional bedroom. Close to walking trails, parks & Ray Gibbon Drive, this home is a rare find in a prime location! (id:57312)
Property Details
| MLS® Number | E4416451 |
| Property Type | Single Family |
| Neigbourhood | North Ridge |
| AmenitiesNearBy | Playground, Public Transit, Schools, Shopping |
| Features | See Remarks |
| Structure | Deck |
Building
| BathroomTotal | 2 |
| BedroomsTotal | 3 |
| Appliances | Dishwasher, Microwave Range Hood Combo, Refrigerator, Washer/dryer Stack-up, Stove |
| ArchitecturalStyle | Bungalow |
| BasementDevelopment | Finished |
| BasementType | Full (finished) |
| CeilingType | Vaulted |
| ConstructedDate | 2006 |
| ConstructionStyleAttachment | Semi-detached |
| FireplaceFuel | Gas |
| FireplacePresent | Yes |
| FireplaceType | Unknown |
| HeatingType | Forced Air |
| StoriesTotal | 1 |
| SizeInterior | 974.8874 Sqft |
| Type | Duplex |
Parking
| Attached Garage |
Land
| Acreage | No |
| FenceType | Fence |
| LandAmenities | Playground, Public Transit, Schools, Shopping |
Rooms
| Level | Type | Length | Width | Dimensions |
|---|---|---|---|---|
| Lower Level | Family Room | 3.69 m | 4.72 m | 3.69 m x 4.72 m |
| Lower Level | Den | 4.36 m | 2.94 m | 4.36 m x 2.94 m |
| Lower Level | Bedroom 3 | 4.1 m | 5.19 m | 4.1 m x 5.19 m |
| Main Level | Living Room | 4.46 m | 3.67 m | 4.46 m x 3.67 m |
| Main Level | Dining Room | 3.11 m | 2.46 m | 3.11 m x 2.46 m |
| Main Level | Kitchen | 3.11 m | 4.84 m | 3.11 m x 4.84 m |
| Main Level | Primary Bedroom | 3.66 m | 3.64 m | 3.66 m x 3.64 m |
| Main Level | Bedroom 2 | 3.21 m | 3.62 m | 3.21 m x 3.62 m |
https://www.realtor.ca/real-estate/27749954/5-nevis-cl-st-albert-north-ridge
Interested?
Contact us for more information
Brian C. Cyr
Associate
8104 160 Ave Nw
Edmonton, Alberta T5Z 3J8






































