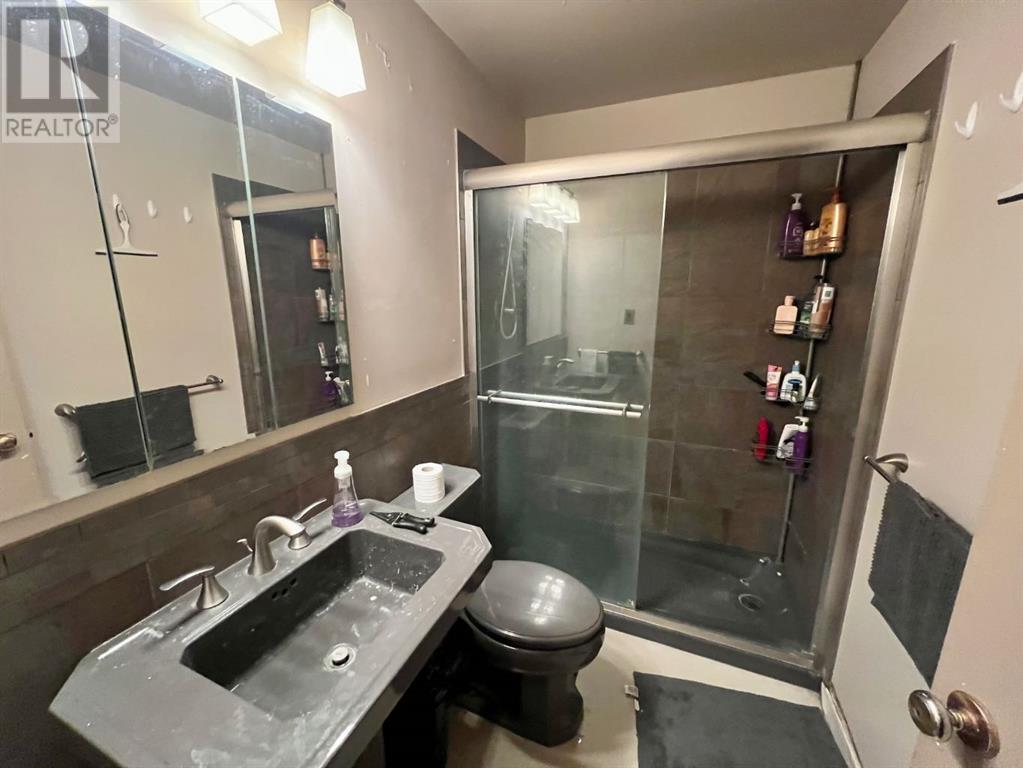4009 41 Avenue Red Deer, Alberta T4N 2X9
$268,000
Located amongst mature trees and facing a large green space this cute bungalow offers a great mixture of potential plus opportunity. Hardwood floors throughout most of the main level. Huge L-shaped living room and dining area. Kitchen has been updated with newer cabinets, counters and tile back splash. Two bedrooms on the main floor plus a 3 piece bath with walk in shower. The basement is partially finished which offers a spacious family room area, additional bedroom (window is not egress) plus there is a bathroom with a tub, toilet and shower. Gorgeous yard offers a fully fenced and landscaped section plus a large parking pad which could easily accommodate a detached garage. Roof appears to be metal but cannot verify due to snow coverage. (id:57312)
Property Details
| MLS® Number | A2183954 |
| Property Type | Single Family |
| Community Name | Grandview |
| AmenitiesNearBy | Park, Playground, Schools, Shopping |
| Features | Back Lane |
| ParkingSpaceTotal | 1 |
| Plan | 5897hw |
| Structure | None |
Building
| BathroomTotal | 2 |
| BedroomsAboveGround | 2 |
| BedroomsBelowGround | 1 |
| BedroomsTotal | 3 |
| Appliances | None |
| ArchitecturalStyle | Bungalow |
| BasementDevelopment | Partially Finished |
| BasementType | Full (partially Finished) |
| ConstructedDate | 1955 |
| ConstructionMaterial | Wood Frame |
| ConstructionStyleAttachment | Detached |
| CoolingType | None |
| ExteriorFinish | Vinyl Siding |
| FlooringType | Hardwood, Linoleum |
| FoundationType | Poured Concrete |
| HeatingType | Forced Air |
| StoriesTotal | 1 |
| SizeInterior | 960 Sqft |
| TotalFinishedArea | 960 Sqft |
| Type | House |
Parking
| Other | |
| Parking Pad |
Land
| Acreage | No |
| FenceType | Fence |
| LandAmenities | Park, Playground, Schools, Shopping |
| LandscapeFeatures | Landscaped |
| SizeDepth | 36.57 M |
| SizeFrontage | 15.24 M |
| SizeIrregular | 6000.00 |
| SizeTotal | 6000 Sqft|4,051 - 7,250 Sqft |
| SizeTotalText | 6000 Sqft|4,051 - 7,250 Sqft |
| ZoningDescription | R1 |
Rooms
| Level | Type | Length | Width | Dimensions |
|---|---|---|---|---|
| Basement | Family Room | 10.75 Ft x 24.17 Ft | ||
| Basement | Bedroom | 11.25 Ft x 10.83 Ft | ||
| Basement | 3pc Bathroom | .00 Ft x .00 Ft | ||
| Main Level | Dining Room | 7.58 Ft x 9.42 Ft | ||
| Main Level | Living Room | 11.75 Ft x 17.83 Ft | ||
| Main Level | Kitchen | 8.75 Ft x 9.83 Ft | ||
| Main Level | Primary Bedroom | 11.42 Ft x 14.25 Ft | ||
| Main Level | Bedroom | 9.92 Ft x 10.75 Ft | ||
| Main Level | 3pc Bathroom | .00 Ft x .00 Ft |
https://www.realtor.ca/real-estate/27745917/4009-41-avenue-red-deer-grandview
Interested?
Contact us for more information
Dustin Henfrey
Associate
4440 - 49 Avenue
Red Deer, Alberta T4N 3W6




















