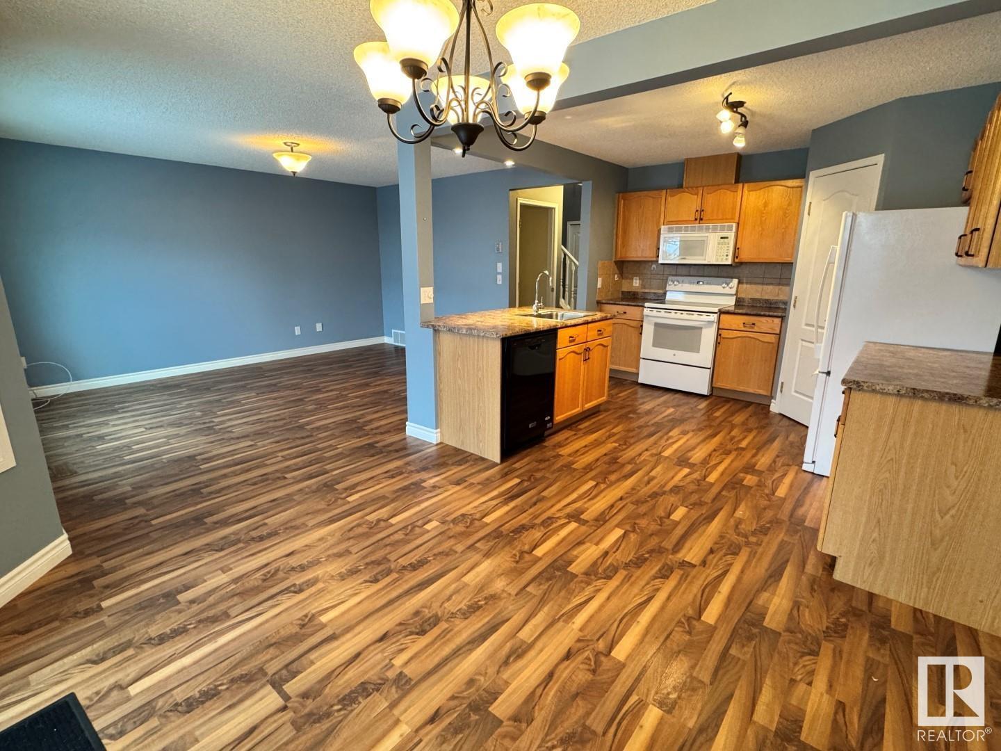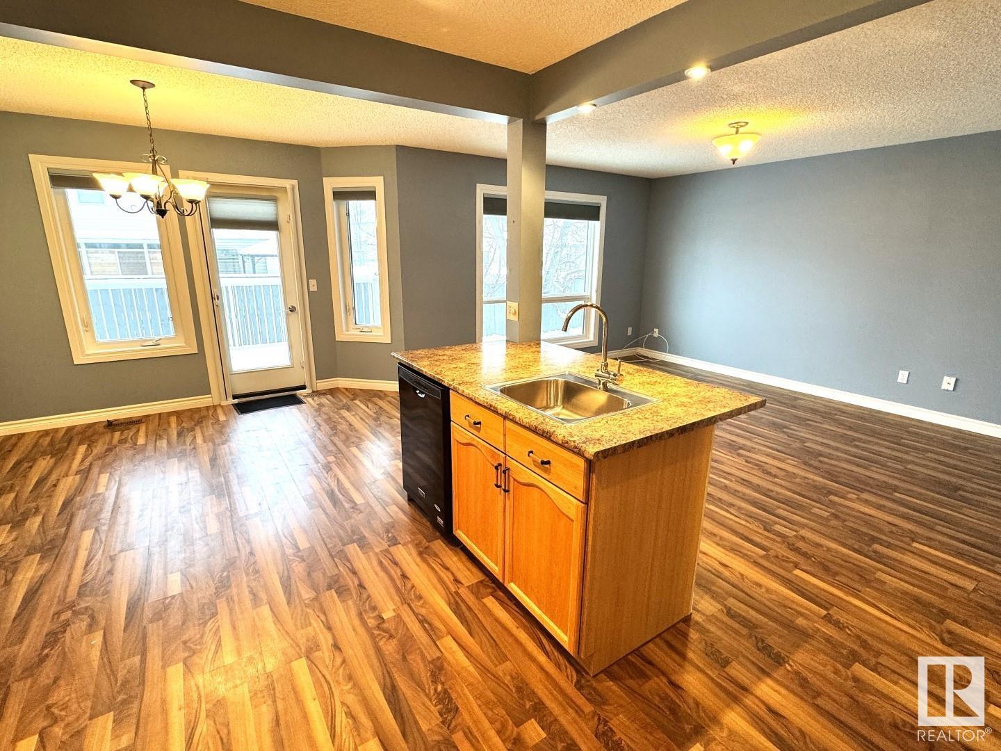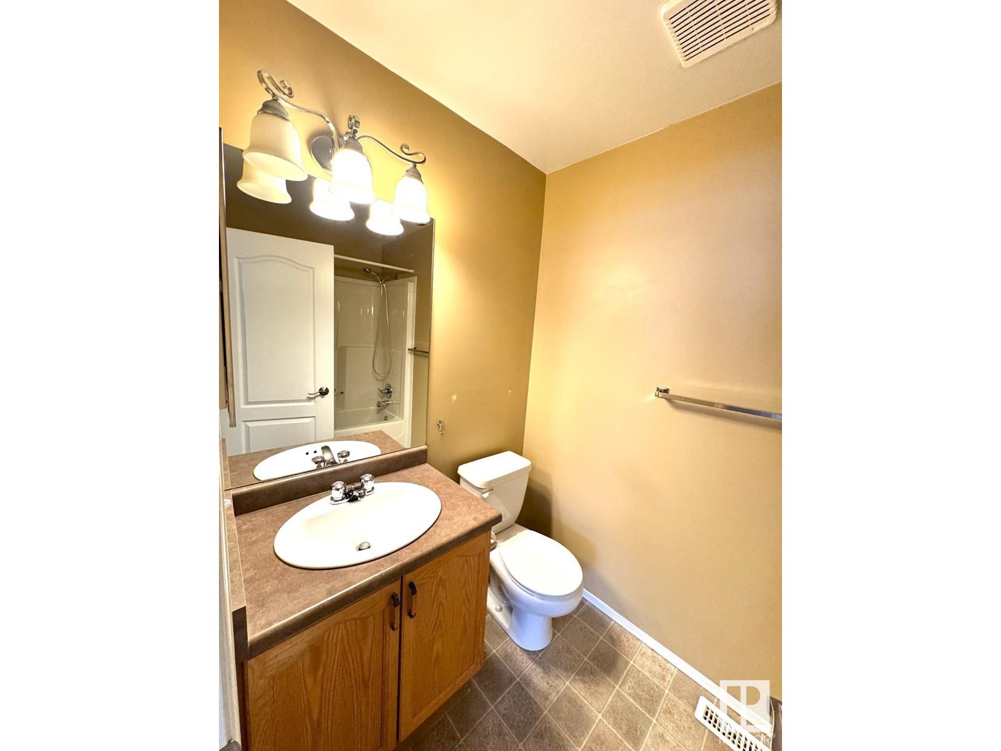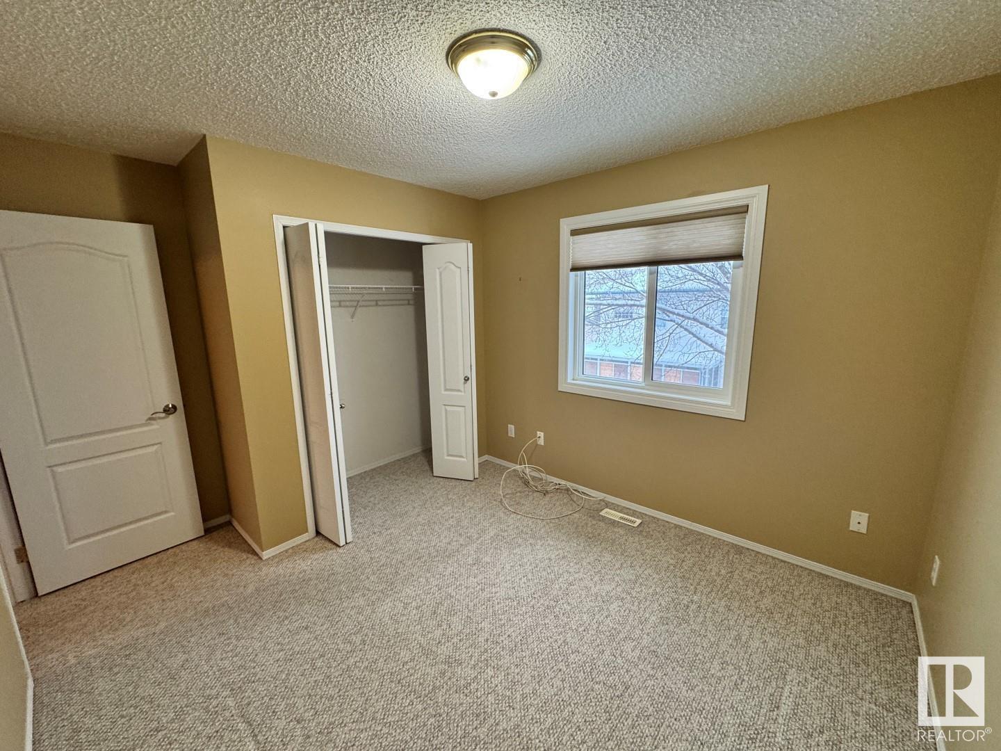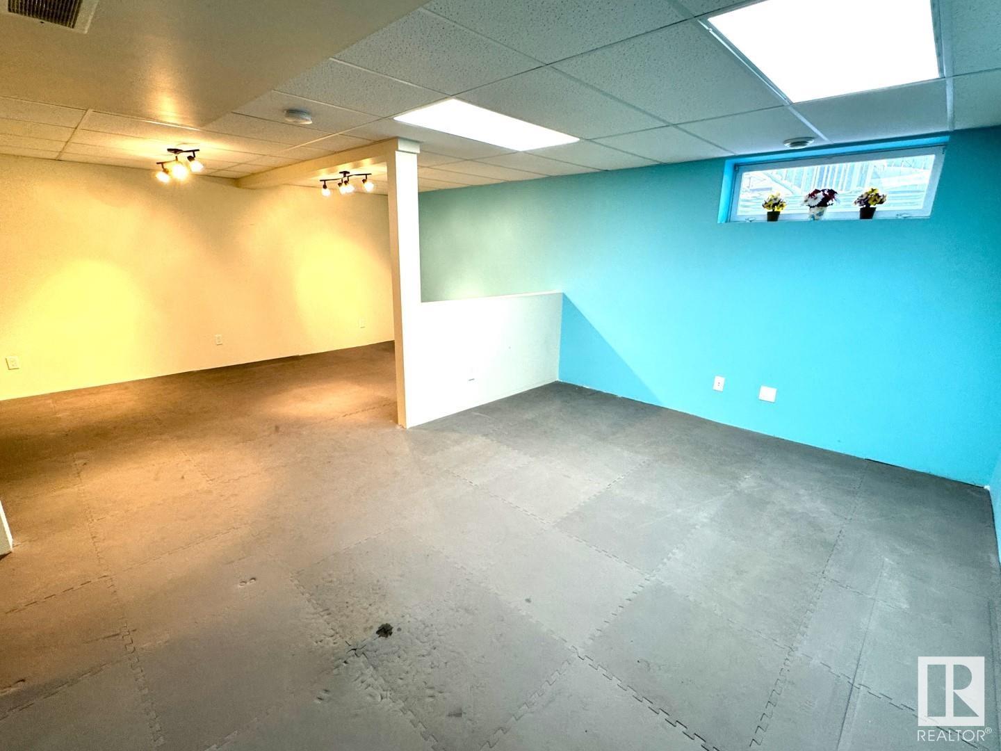#24 49 Colwill Bv Sherwood Park, Alberta T8A 6C3
$369,900Maintenance, Other, See Remarks
$458.70 Monthly
Maintenance, Other, See Remarks
$458.70 MonthlyListing Agent related to Seller. For showings and status, please use showingtime. Can text / call Matt at 780-909-3171 with questions. Keysafe is located on railing by front door. 1 pet allow at the moment, 14+ complex, bylaws are currently being reviewed to be brought in line with legislation and subject to change. Bareland condo, no RPR being provided, condo plan available. All measurements done to RMS and information is to be verified by the purchaser or their representative. (id:57312)
Property Details
| MLS® Number | E4416415 |
| Property Type | Single Family |
| Neigbourhood | Forrest Greens |
| AmenitiesNearBy | Schools |
| Features | See Remarks, No Back Lane, Exterior Walls- 2x6", No Animal Home |
| ParkingSpaceTotal | 4 |
| Structure | Deck |
Building
| BathroomTotal | 3 |
| BedroomsTotal | 3 |
| Amenities | Vinyl Windows |
| Appliances | Dishwasher, Dryer, Stove, Washer, Window Coverings, Refrigerator |
| BasementDevelopment | Partially Finished |
| BasementType | Full (partially Finished) |
| ConstructedDate | 2001 |
| ConstructionStyleAttachment | Semi-detached |
| HalfBathTotal | 1 |
| HeatingType | Forced Air |
| StoriesTotal | 2 |
| SizeInterior | 1464.5376 Sqft |
| Type | Duplex |
Parking
| Attached Garage |
Land
| Acreage | No |
| LandAmenities | Schools |
Rooms
| Level | Type | Length | Width | Dimensions |
|---|---|---|---|---|
| Basement | Family Room | Measurements not available | ||
| Main Level | Living Room | 4.62 m | 2.63 m | 4.62 m x 2.63 m |
| Main Level | Kitchen | 3.2 m | 3.38 m | 3.2 m x 3.38 m |
| Upper Level | Primary Bedroom | 4.46 m | 3.53 m | 4.46 m x 3.53 m |
| Upper Level | Bedroom 2 | 3.21 m | 3.31 m | 3.21 m x 3.31 m |
| Upper Level | Bedroom 3 | 3 m | 2.99 m | 3 m x 2.99 m |
https://www.realtor.ca/real-estate/27748625/24-49-colwill-bv-sherwood-park-forrest-greens
Interested?
Contact us for more information
Matthew J. Gaglione
Associate
200-10835 124 St Nw
Edmonton, Alberta T5M 0H4





