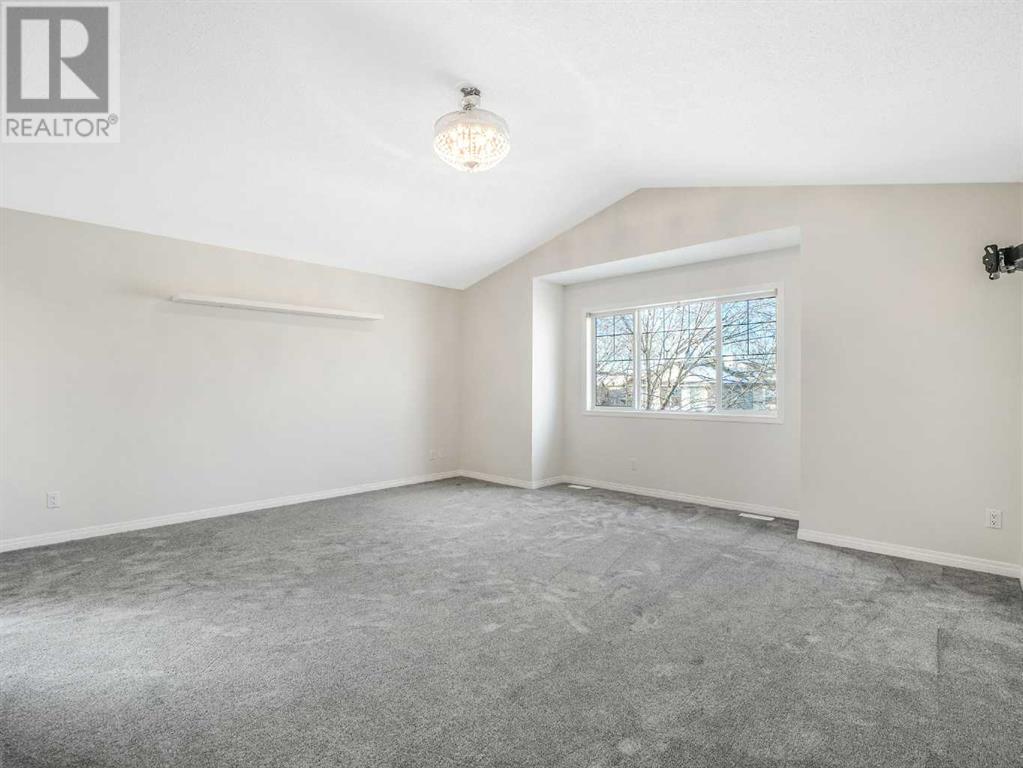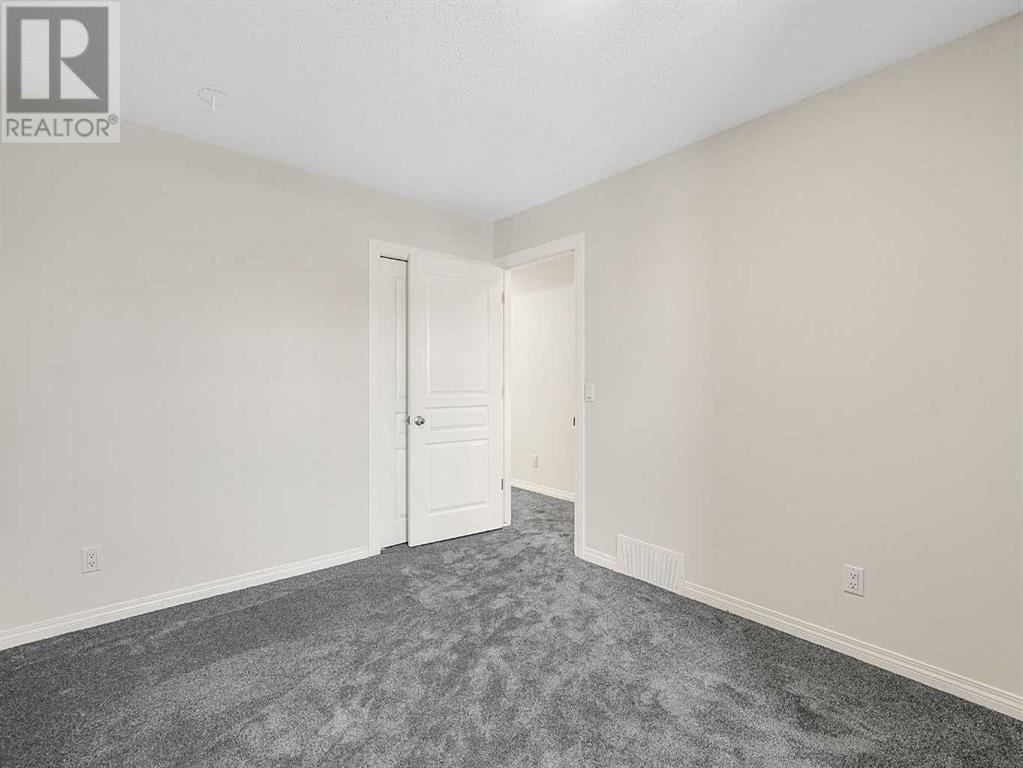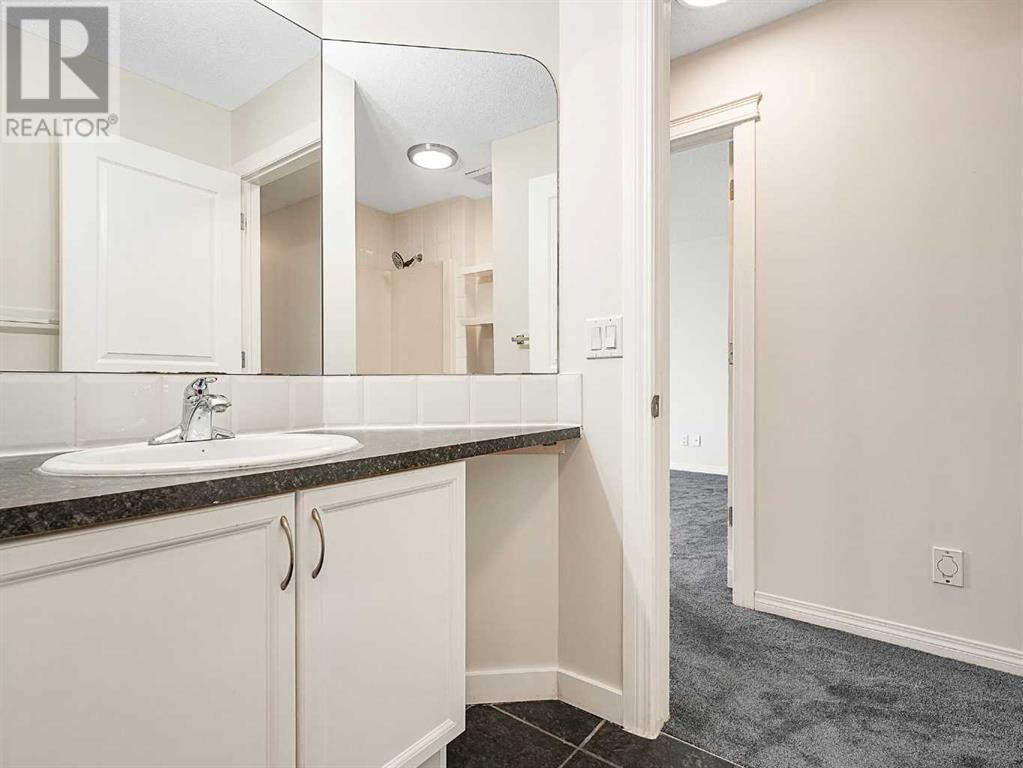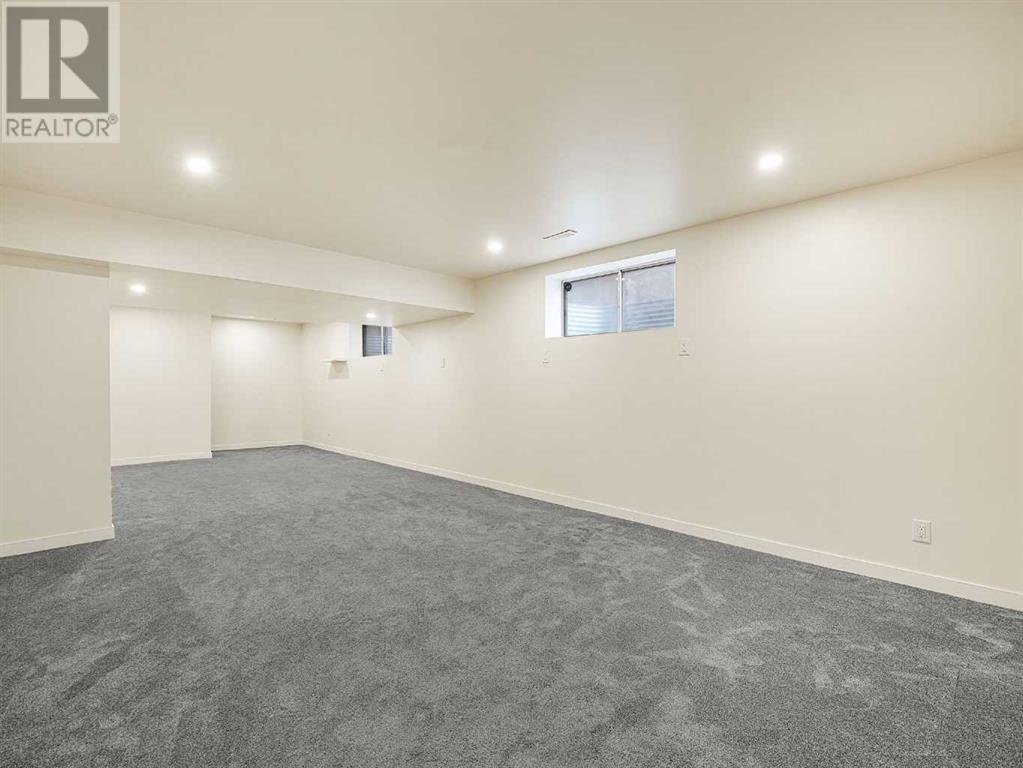53 Chaparral Ridge Rise Se Calgary, Alberta T2X 3X9
$729,000
Welcome to this NEWLY PAINTED, NEW CARPET INSTALLED, GORGEOUS, well maintained, 3-bedroom with upper bonus room, up-to-date décor, in an established neighborhood community in Chaparral, and enjoy lots of amenities, which offers endless activities throughout the winter and summer months. This beautiful home comes with a lengthy list of upgraded features, Central Air-conditioning for hot summer weather, 9' ceilings main floor, vinyl flooring, fireplace, bathtub and more. The kitchen is a chef's delight, with stainless steel appliances, the open floorplan is perfect for family life or entertaining, living room has a cozy corner fireplace that can also be enjoyed from the adjoining dining area, the spacious kitchen offers lots of cabinets, big pantry & granite counters, and a large mud/laundry room that is conveniently connected to the garage. The upper level is perfect for family living, featuring a large bonus room with a large window that brings in lots of natural light, two additional bathrooms, and three generously sized bedrooms. The primary bedroom is a retreat itself, with a walk-in closet, a luxurious ensuite completes with a soaking tub and separate shower. The fully finished basement offers a more space for family activities, a huge rec room and a large den. Outside, this home shines with its impressive curb appeal, including the easy-maintenance yard features, the large backyard deck with a beautiful landscape retreat and a hot tub area, which is ideal for entertainment, and lots of room for the kids to hangout. All of this, very close to amenities including restaurants, bus services, cafes, shopping area, medical clinics, pharmacy, gym, Macs, Tim’s and much more. Easy get away via Stoney Trail and Deerfoot Trail. PRICED TO SELL.A must see. (id:57312)
Property Details
| MLS® Number | A2184122 |
| Property Type | Single Family |
| Neigbourhood | Chaparral |
| Community Name | Chaparral |
| AmenitiesNearBy | Golf Course, Park, Playground |
| CommunityFeatures | Golf Course Development |
| Features | Back Lane, Level |
| ParkingSpaceTotal | 4 |
| Plan | 0511496 |
| Structure | Deck |
Building
| BathroomTotal | 3 |
| BedroomsAboveGround | 3 |
| BedroomsTotal | 3 |
| Appliances | Washer, Refrigerator, Dishwasher, Stove, Dryer, Microwave |
| BasementDevelopment | Finished |
| BasementType | Full (finished) |
| ConstructedDate | 2006 |
| ConstructionMaterial | Wood Frame |
| ConstructionStyleAttachment | Detached |
| CoolingType | None |
| ExteriorFinish | Stone, Vinyl Siding |
| FireplacePresent | Yes |
| FireplaceTotal | 1 |
| FlooringType | Carpeted, Tile, Vinyl Plank |
| FoundationType | Poured Concrete |
| HalfBathTotal | 1 |
| HeatingFuel | Natural Gas |
| HeatingType | Other, Forced Air |
| StoriesTotal | 2 |
| SizeInterior | 1975.61 Sqft |
| TotalFinishedArea | 1975.61 Sqft |
| Type | House |
Parking
| Attached Garage | 2 |
Land
| Acreage | No |
| FenceType | Fence |
| LandAmenities | Golf Course, Park, Playground |
| SizeDepth | 34.96 M |
| SizeFrontage | 9.03 M |
| SizeIrregular | 353.00 |
| SizeTotal | 353 M2|0-4,050 Sqft |
| SizeTotalText | 353 M2|0-4,050 Sqft |
| ZoningDescription | R-g |
Rooms
| Level | Type | Length | Width | Dimensions |
|---|---|---|---|---|
| Second Level | Primary Bedroom | 12.00 Ft x 13.92 Ft | ||
| Second Level | Bonus Room | 17.08 Ft x 17.83 Ft | ||
| Second Level | Bedroom | 9.17 Ft x 13.50 Ft | ||
| Second Level | Bedroom | 10.67 Ft x 11.00 Ft | ||
| Second Level | 4pc Bathroom | 8.00 Ft x 10.67 Ft | ||
| Second Level | 4pc Bathroom | 9.08 Ft x 7.83 Ft | ||
| Main Level | Living Room | 11.67 Ft x 15.92 Ft | ||
| Main Level | Laundry Room | 11.08 Ft x 8.33 Ft | ||
| Main Level | Kitchen | 11.33 Ft x 12.00 Ft | ||
| Main Level | Foyer | 5.58 Ft x 8.17 Ft | ||
| Main Level | Dining Room | 11.33 Ft x 10.08 Ft | ||
| Main Level | 2pc Bathroom | 5.00 Ft x 5.42 Ft |
https://www.realtor.ca/real-estate/27748403/53-chaparral-ridge-rise-se-calgary-chaparral
Interested?
Contact us for more information
Godwin Osaghae
Broker of Record
120 Evansbrooke Landing Nw
Calgary, Alberta T3P 1G5



















































