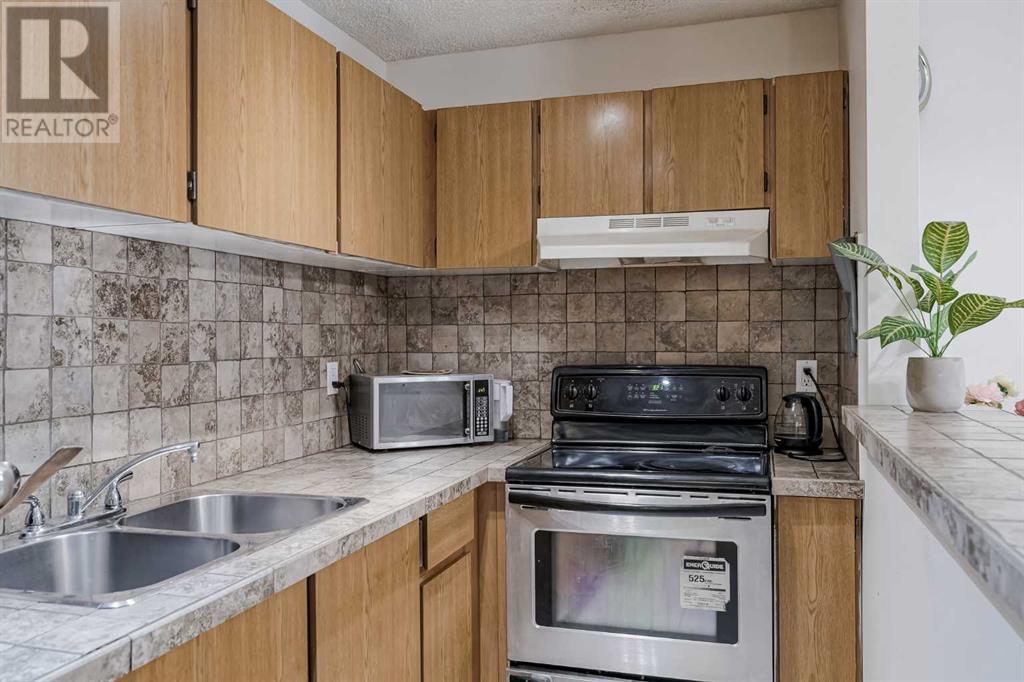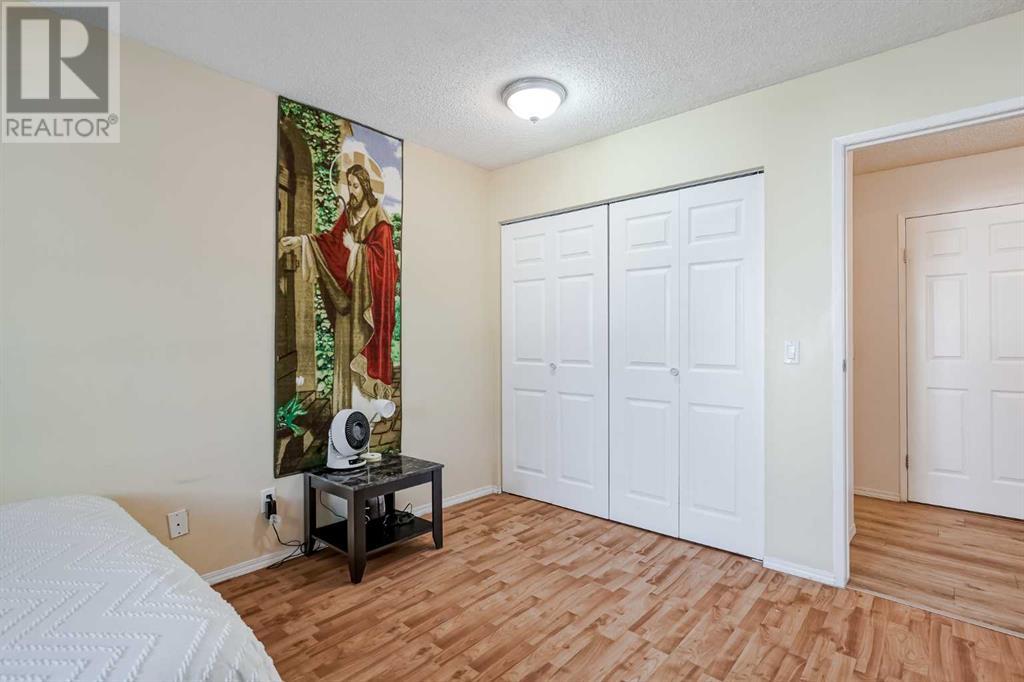109, 1712 38 Street Se Calgary, Alberta T2A 1H1
$170,000Maintenance, Common Area Maintenance, Heat, Ground Maintenance, Property Management, Reserve Fund Contributions, Water
$671.67 Monthly
Maintenance, Common Area Maintenance, Heat, Ground Maintenance, Property Management, Reserve Fund Contributions, Water
$671.67 MonthlyUnlock immediate rental income with this strategically located 2-bedroom, 1-bathroom apartment in the desirable Forest Lawn community. Boasting 810 sqft of well-designed living space, this property is a turnkey investment with an existing tenant secured until 2025 at a rental rate of $1,500 per month. The apartment features a bright, open living area ideal for attracting and retaining tenants. The modern kitchen, equipped with ample cabinet space and appliances, ensures ease of use and low maintenance. Both bedrooms are spacious and include generous closet space, enhancing tenant comfort and appeal. The property also includes valuable underground parking, providing secure and convenient parking for tenants—a highly sought-after feature. Situated in a vibrant neighborhood, the apartment offers proximity to amenities, public transit, and local parks, further increasing its rental desirability. With a reliable tenant in place and a steady rental income stream, this property is an excellent addition to any investment portfolio. Don’t miss this opportunity to acquire a hassle-free income-generating asset. Contact us today to learn more and arrange a viewing. (id:57312)
Property Details
| MLS® Number | A2184124 |
| Property Type | Single Family |
| Neigbourhood | Shepard Industrial |
| Community Name | Forest Lawn |
| CommunityFeatures | Pets Allowed With Restrictions |
| Features | Elevator |
| ParkingSpaceTotal | 1 |
| Plan | 0012879 |
Building
| BathroomTotal | 1 |
| BedroomsAboveGround | 2 |
| BedroomsTotal | 2 |
| Appliances | Refrigerator, Dishwasher, Stove, Microwave, Washer & Dryer |
| ArchitecturalStyle | Low Rise |
| ConstructedDate | 1981 |
| ConstructionMaterial | Wood Frame |
| ConstructionStyleAttachment | Attached |
| CoolingType | None |
| FlooringType | Laminate |
| HeatingType | Baseboard Heaters, Hot Water |
| StoriesTotal | 3 |
| SizeInterior | 810.11 Sqft |
| TotalFinishedArea | 810.11 Sqft |
| Type | Apartment |
Parking
| Underground |
Land
| Acreage | No |
| SizeTotalText | Unknown |
| ZoningDescription | M-c1 |
Rooms
| Level | Type | Length | Width | Dimensions |
|---|---|---|---|---|
| Main Level | Other | 3.51 Ft x 6.00 Ft | ||
| Main Level | Kitchen | 5.58 Ft x 11.91 Ft | ||
| Main Level | Living Room | 11.91 Ft x 12.66 Ft | ||
| Main Level | Dining Room | 11.91 Ft x 7.00 Ft | ||
| Main Level | Primary Bedroom | 10.43 Ft x 14.67 Ft | ||
| Main Level | Bedroom | 7.84 Ft x 14.57 Ft | ||
| Main Level | Storage | 5.35 Ft x 6.43 Ft | ||
| Main Level | 4pc Bathroom | 5.00 Ft x 9.00 Ft |
https://www.realtor.ca/real-estate/27748180/109-1712-38-street-se-calgary-forest-lawn
Interested?
Contact us for more information
Justin Havre
Associate
700 - 1816 Crowchild Trail Nw
Calgary, Alberta T2M 3Y7
Moe Barakat
Associate
700 - 1816 Crowchild Trail Nw
Calgary, Alberta T2M 3Y7






























