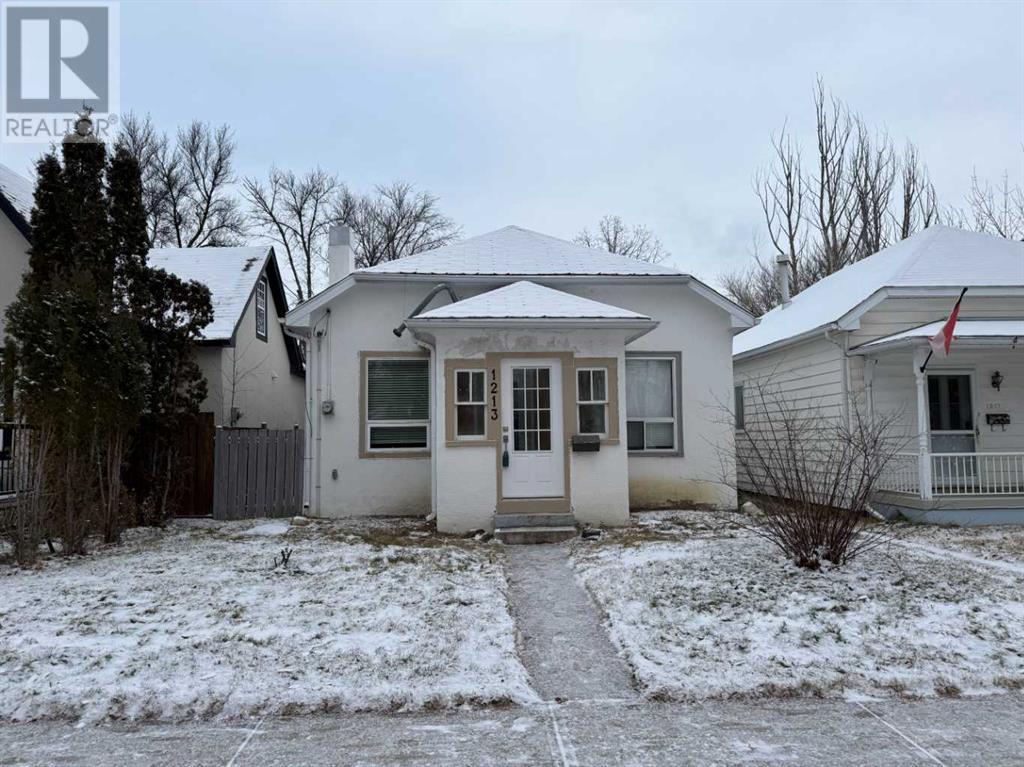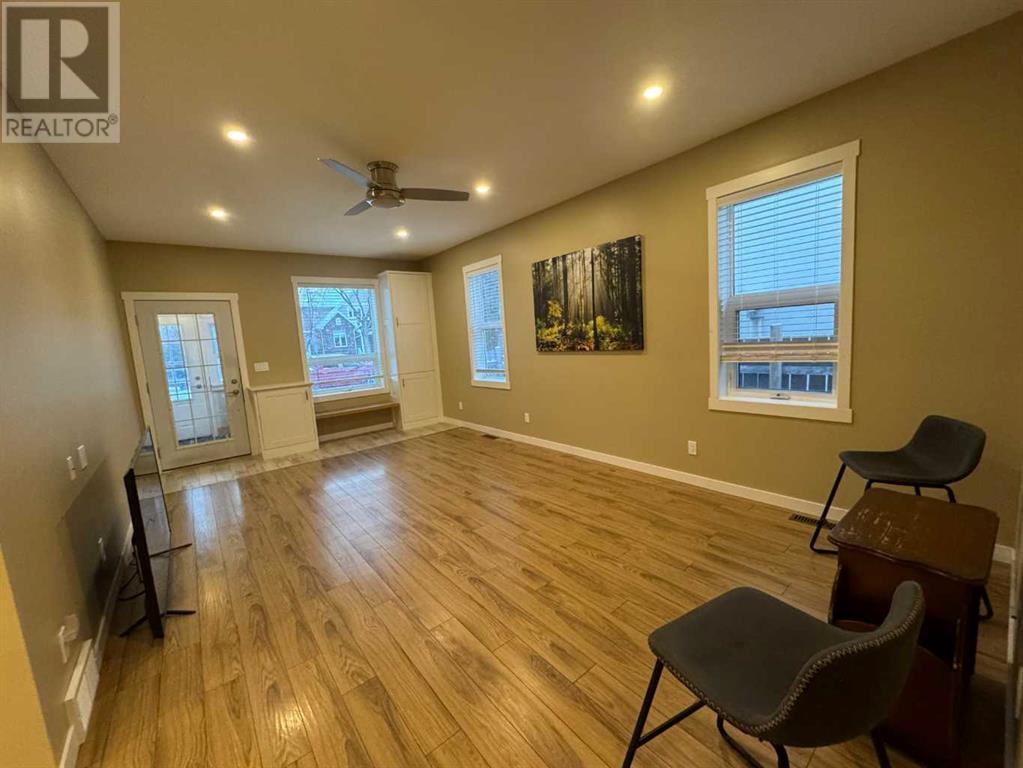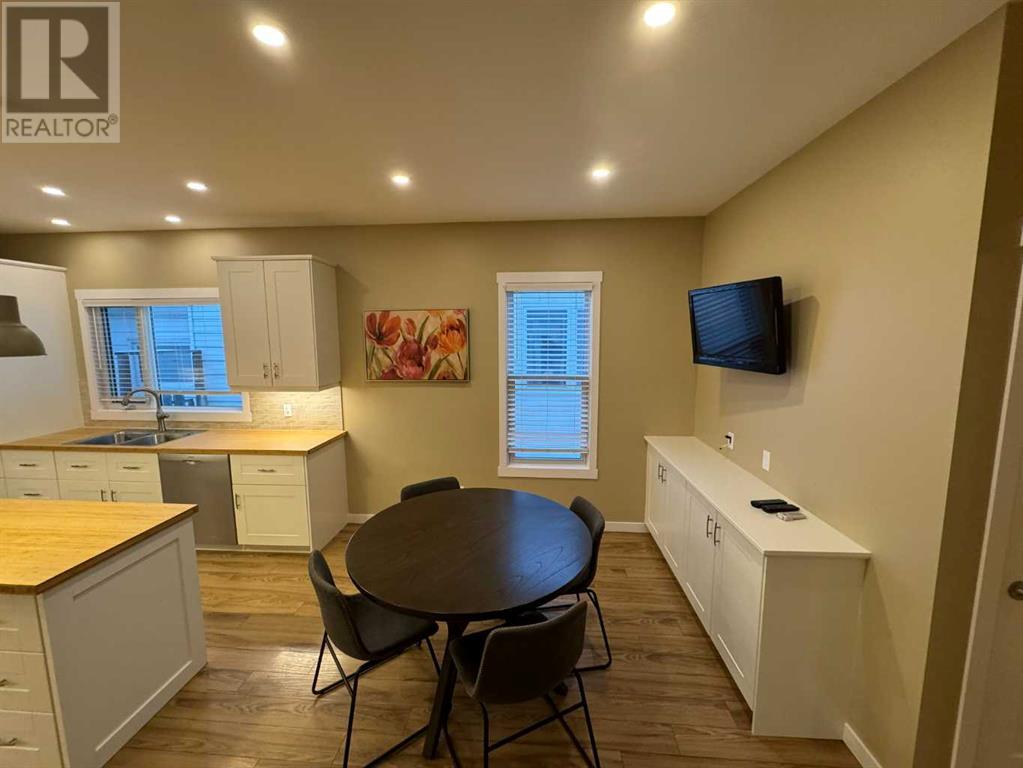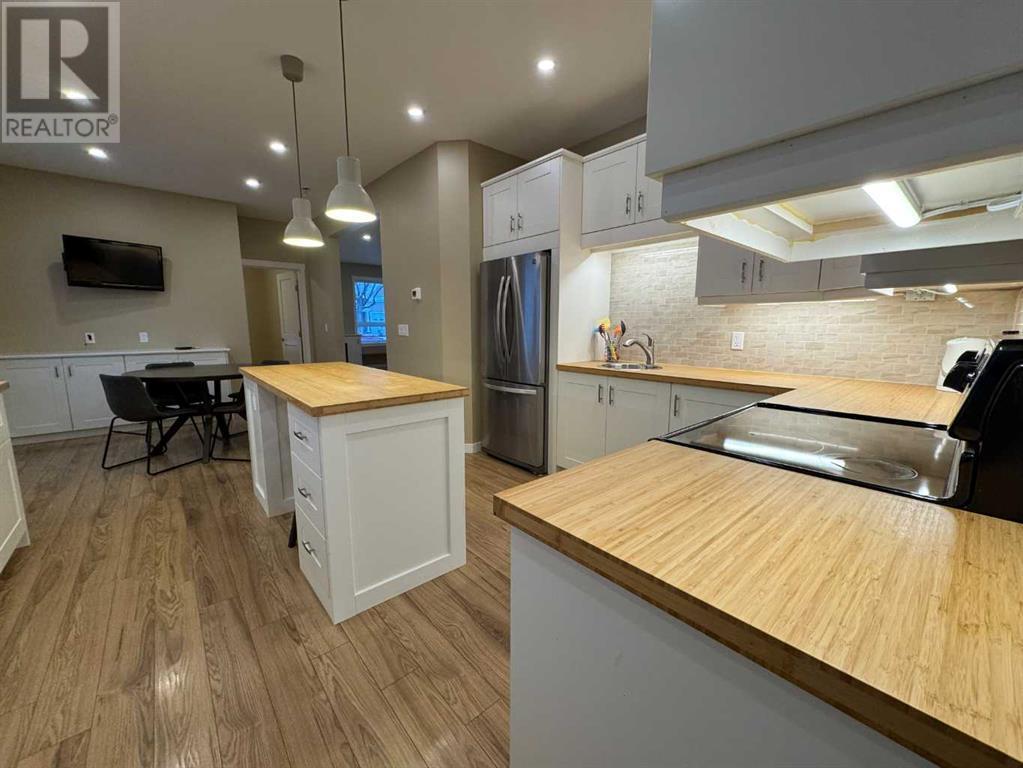1213 5 Avenue S Lethbridge, Alberta T1J 0V6
$274,900
Renovated bungalow in a central location in South Lethbridge. Features a very deep 205 foot lot, 2 bedrooms, 2 bathrooms(including a 4 piece ensuite), large kitchen with island, the option for main floor laundry, single garage, back lane, rear off street parking and more. Some of the recent renovations include a beautiful white kitchen with bamboo counters and stainless steel appliances, 2 full 4 piece bathrooms, lighting, trim, interior doors, exterior doors, most of the main floor windows, furnace and H2O tank and some plumbing and electrical. All that's left to do is a little exterior work on this home. (id:57312)
Property Details
| MLS® Number | A2182701 |
| Property Type | Single Family |
| Neigbourhood | London Road |
| Community Name | London Road |
| AmenitiesNearBy | Park, Playground, Recreation Nearby, Schools, Shopping |
| Features | See Remarks, Back Lane |
| ParkingSpaceTotal | 4 |
| Plan | 769b |
| Structure | None |
Building
| BathroomTotal | 2 |
| BedroomsAboveGround | 2 |
| BedroomsTotal | 2 |
| Appliances | See Remarks |
| ArchitecturalStyle | Bungalow |
| BasementDevelopment | Unfinished |
| BasementType | Partial (unfinished) |
| ConstructedDate | 1909 |
| ConstructionStyleAttachment | Detached |
| CoolingType | None |
| FlooringType | Other |
| FoundationType | Poured Concrete |
| HeatingType | Forced Air |
| StoriesTotal | 1 |
| SizeInterior | 1152 Sqft |
| TotalFinishedArea | 1152 Sqft |
| Type | House |
Parking
| See Remarks | |
| Detached Garage | 1 |
Land
| Acreage | No |
| FenceType | Fence |
| LandAmenities | Park, Playground, Recreation Nearby, Schools, Shopping |
| LandscapeFeatures | Landscaped |
| SizeDepth | 62.48 M |
| SizeFrontage | 9.75 M |
| SizeIrregular | 6560.00 |
| SizeTotal | 6560 Sqft|4,051 - 7,250 Sqft |
| SizeTotalText | 6560 Sqft|4,051 - 7,250 Sqft |
| ZoningDescription | R-l(l) |
Rooms
| Level | Type | Length | Width | Dimensions |
|---|---|---|---|---|
| Main Level | Living Room | 21.00 Ft x 12.25 Ft | ||
| Main Level | Kitchen | 13.58 Ft x 11.33 Ft | ||
| Main Level | Dining Room | 10.50 Ft x 10.33 Ft | ||
| Main Level | 4pc Bathroom | Measurements not available | ||
| Main Level | Primary Bedroom | 12.25 Ft x 9.83 Ft | ||
| Main Level | 4pc Bathroom | Measurements not available | ||
| Main Level | Bedroom | 10.75 Ft x 10.25 Ft | ||
| Main Level | Other | Measurements not available | ||
| Main Level | Laundry Room | 9.00 Ft x 4.67 Ft |
https://www.realtor.ca/real-estate/27744886/1213-5-avenue-s-lethbridge-london-road
Interested?
Contact us for more information
Jason Sharpe
Associate
1010 - 3 Ave. S.
Lethbridge, Alberta T1J 0J4
Jo Ann Kelly
Associate
1010 - 3 Ave. S.
Lethbridge, Alberta T1J 0J4


























