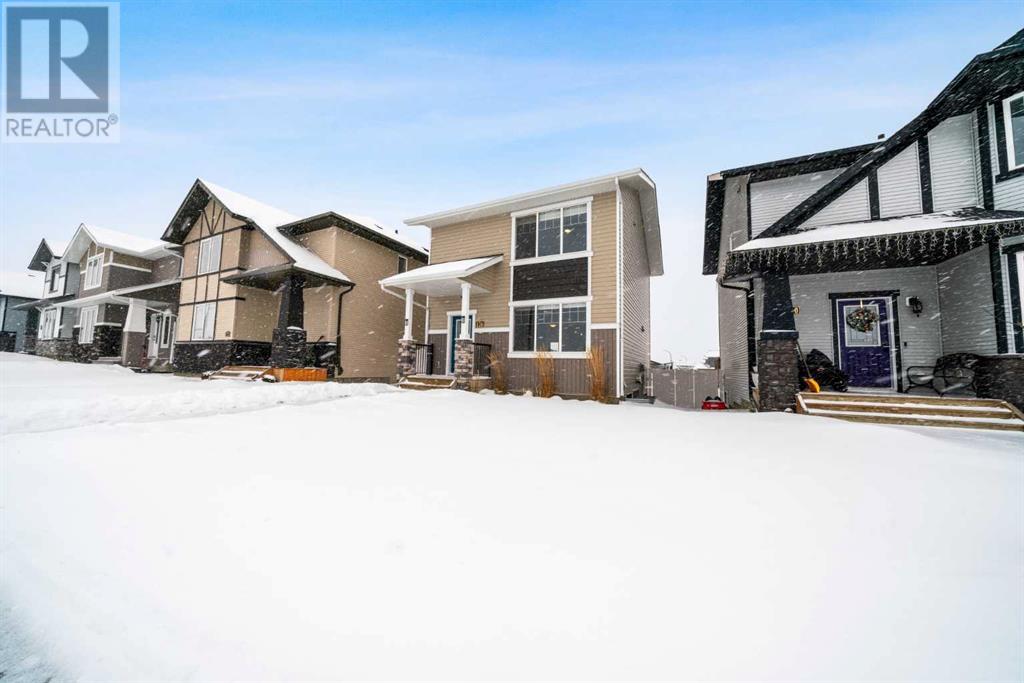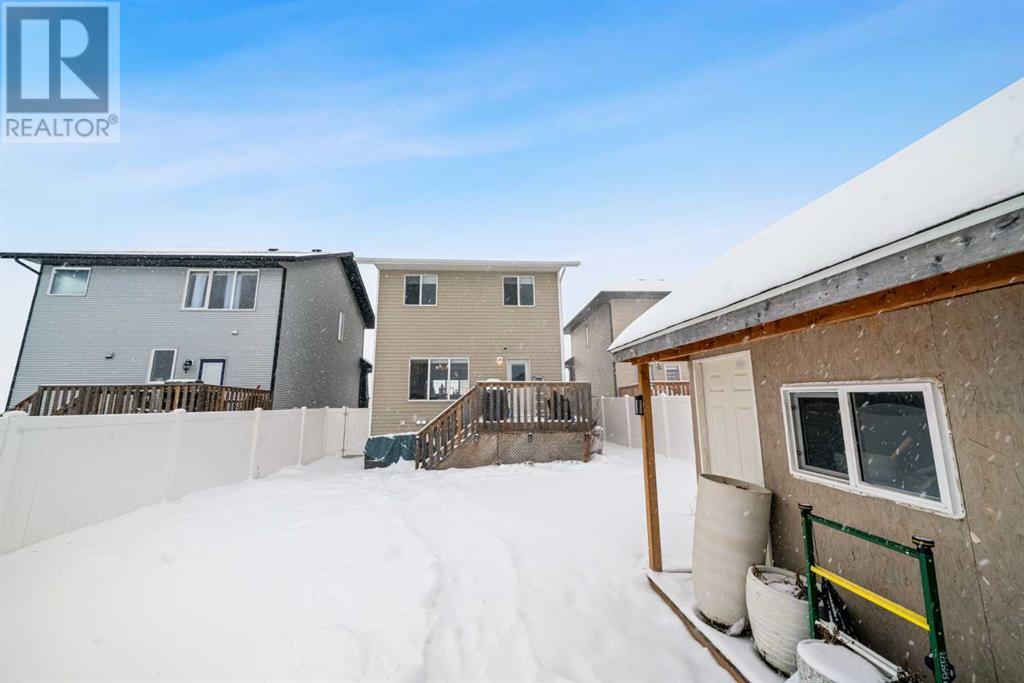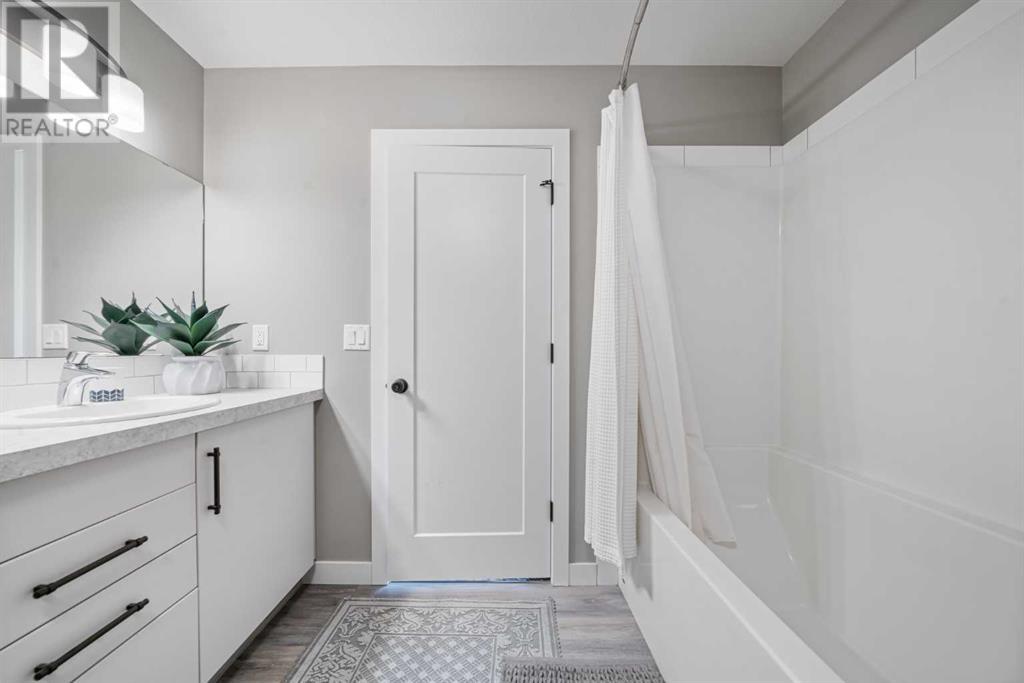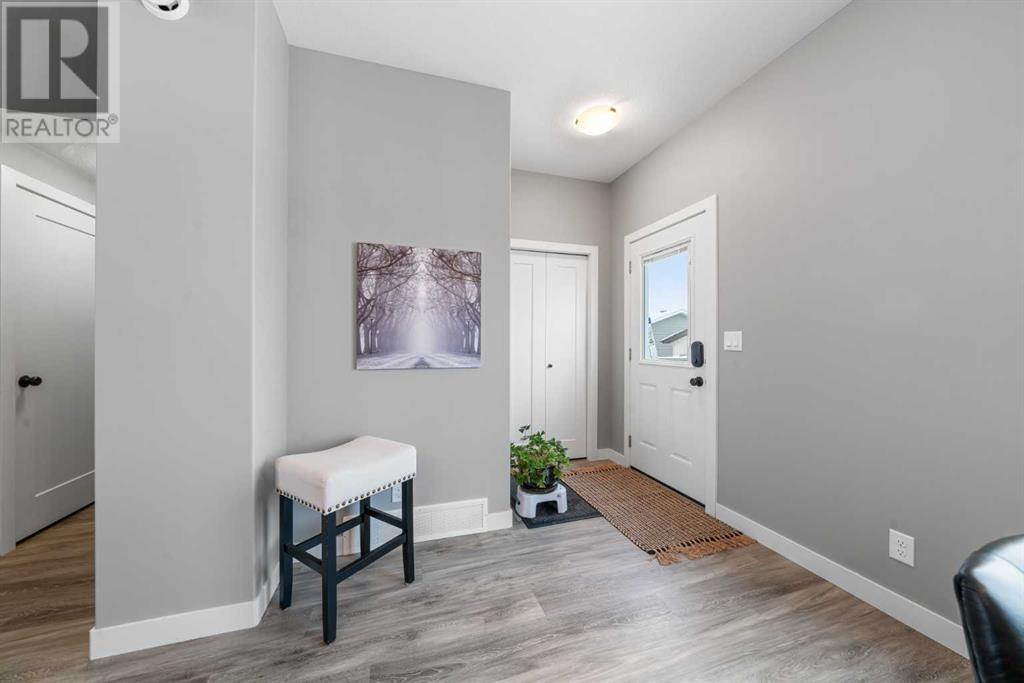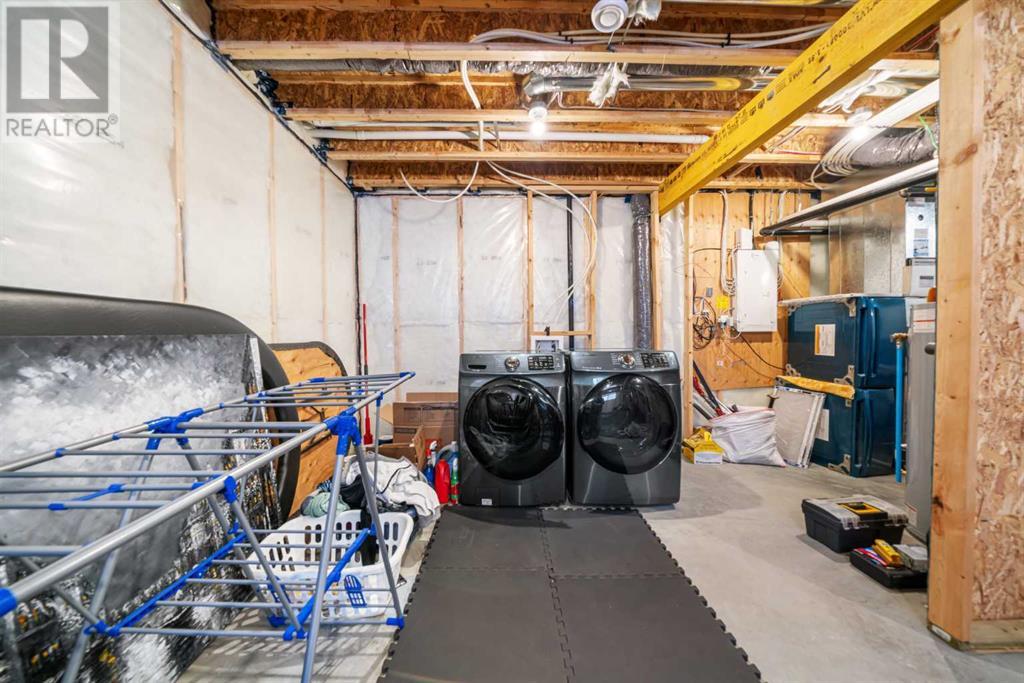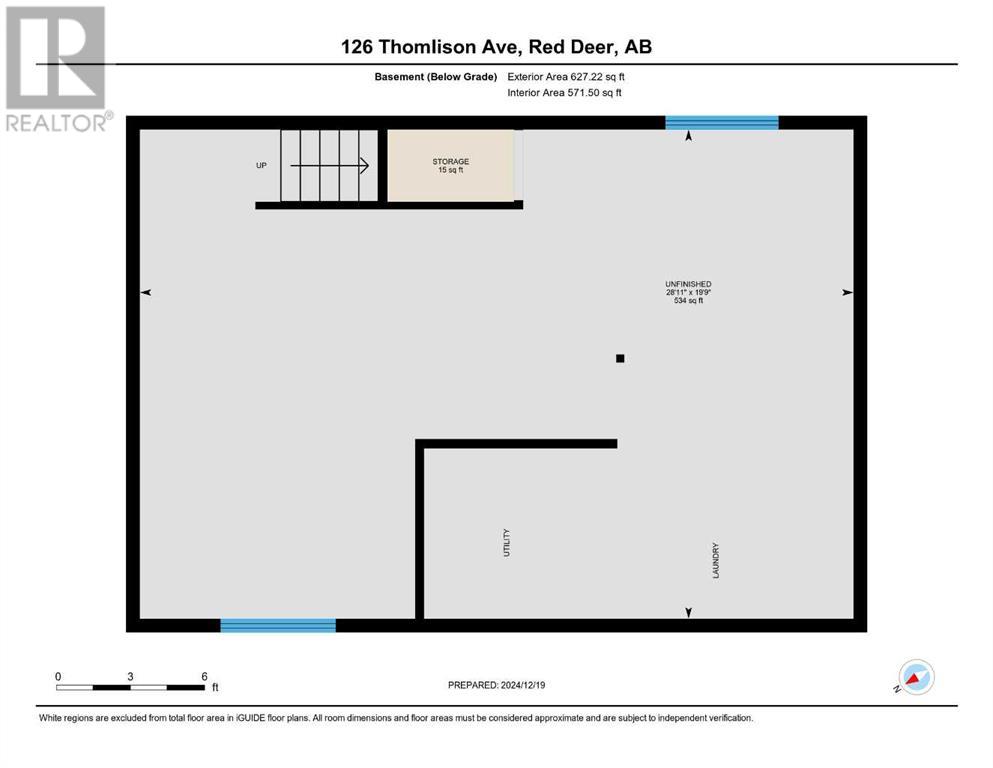126 Thomlison Avenue Red Deer, Alberta T4P 0T1
$419,900
Welcome to the DREAM HAVEN you've been waiting for! This stunning newer three bedroom two-story home effortlessly combines modern elegance with the beauty and nature, all nestled near picturesque paved walking trails and a serene pond. From the moment you step inside you'll be captivated by the seamless blend of contemporary design and cozy charm. The OPEN CONCEPT welcomes you with abundant of natural light, flooding through large windows with west exposure!!! Walking distance to schools, restaurants, gyms, and much more. Kitchen features a large eat up island, and black stainless appliances that truly compliment the beautiful kitchen. Luxury vinyl plank flooring on the main floor, neutral warm colors throughout Upstairs features 3 good size bedrooms, a four piece bath, and the Primary suite has a spa like 4 piece bath, and walk in closet. The basement is undeveloped, floor plan for future development is available. There is a rough in for a bathroom, and an egress window for a future fourth bedroom. The incredible spacious yard is fully fenced, landscaped, garden shed and comfortably 2 car parking out back. This well maintained home has been meticulously cared for , no pets and non smoking. The (id:57312)
Property Details
| MLS® Number | A2182916 |
| Property Type | Single Family |
| Community Name | Timber Ridge |
| AmenitiesNearBy | Park, Playground, Schools, Shopping |
| Features | Back Lane, Pvc Window |
| ParkingSpaceTotal | 2 |
| Plan | 1325361 |
| Structure | Deck |
Building
| BathroomTotal | 3 |
| BedroomsAboveGround | 3 |
| BedroomsTotal | 3 |
| Appliances | Refrigerator, Dishwasher, Stove, Microwave Range Hood Combo, Window Coverings, Washer & Dryer |
| BasementDevelopment | Unfinished |
| BasementType | Full (unfinished) |
| ConstructedDate | 2017 |
| ConstructionMaterial | Wood Frame |
| ConstructionStyleAttachment | Detached |
| CoolingType | None |
| ExteriorFinish | Vinyl Siding |
| FlooringType | Carpeted, Vinyl Plank |
| FoundationType | Poured Concrete |
| HalfBathTotal | 1 |
| HeatingFuel | Natural Gas |
| HeatingType | Forced Air |
| StoriesTotal | 2 |
| SizeInterior | 1370 Sqft |
| TotalFinishedArea | 1370 Sqft |
| Type | House |
Parking
| Other |
Land
| Acreage | No |
| FenceType | Fence |
| LandAmenities | Park, Playground, Schools, Shopping |
| LandscapeFeatures | Landscaped |
| SizeDepth | 38.79 M |
| SizeFrontage | 10.56 M |
| SizeIrregular | 4458.00 |
| SizeTotal | 4458 Sqft|4,051 - 7,250 Sqft |
| SizeTotalText | 4458 Sqft|4,051 - 7,250 Sqft |
| ZoningDescription | R1n |
Rooms
| Level | Type | Length | Width | Dimensions |
|---|---|---|---|---|
| Main Level | 2pc Bathroom | 4.92 Ft x 5.00 Ft | ||
| Main Level | Dining Room | 15.50 Ft x 8.42 Ft | ||
| Main Level | Kitchen | 14.25 Ft x 10.83 Ft | ||
| Main Level | Living Room | 14.67 Ft x 10.75 Ft | ||
| Upper Level | Primary Bedroom | 12.42 Ft x 13.00 Ft | ||
| Upper Level | 4pc Bathroom | 8.25 Ft x 9.08 Ft | ||
| Upper Level | 4pc Bathroom | 8.83 Ft x 4.83 Ft | ||
| Upper Level | Bedroom | 10.33 Ft x 10.67 Ft | ||
| Upper Level | Bedroom | 10.33 Ft x 9.75 Ft |
https://www.realtor.ca/real-estate/27748058/126-thomlison-avenue-red-deer-timber-ridge
Interested?
Contact us for more information
Mitzi Billard
Associate
4440 - 49 Avenue
Red Deer, Alberta T4N 3W6

