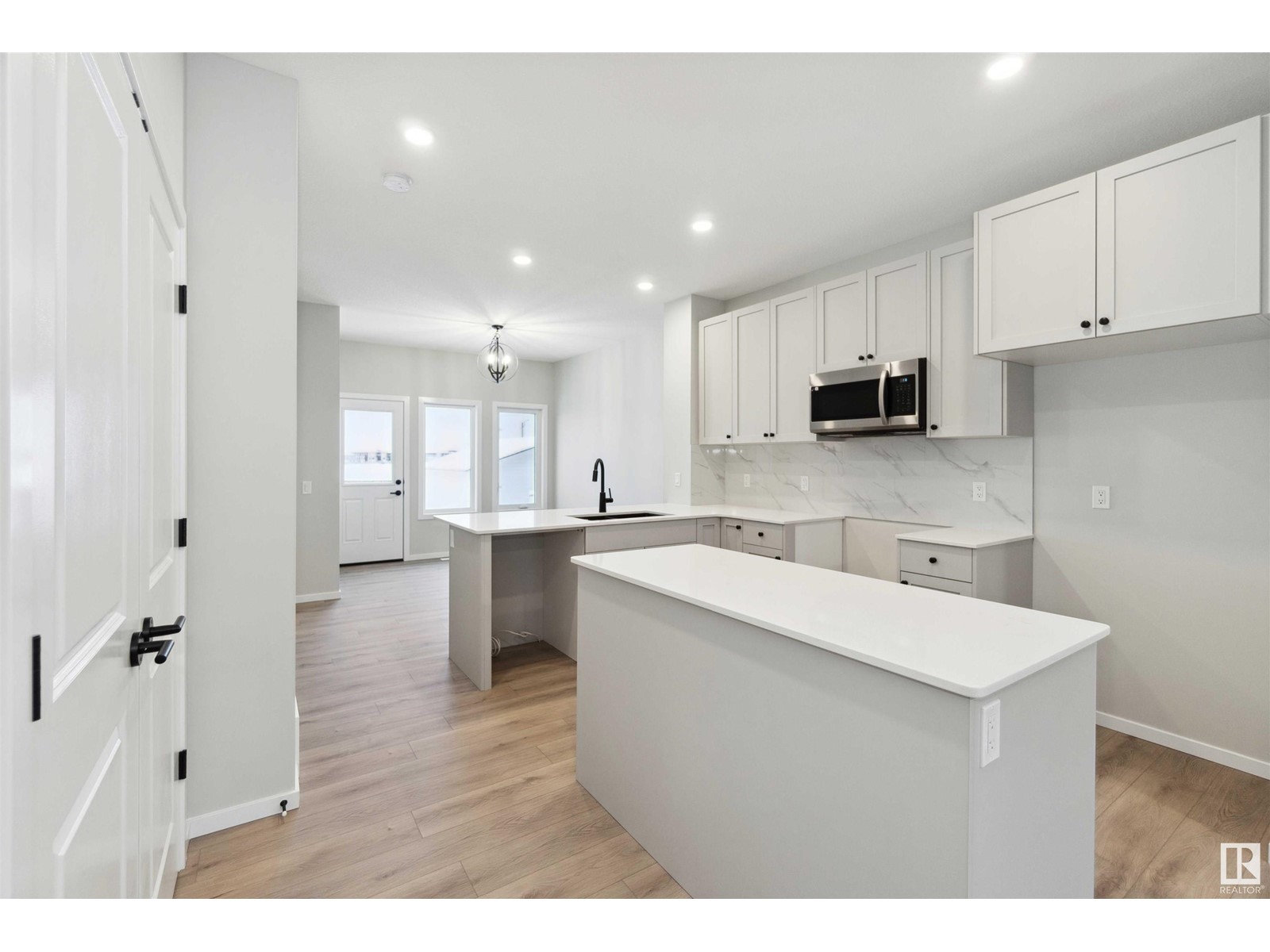17727 70 St Nw Edmonton, Alberta T5Z 0W6
$489,900
The Tiguan-z II is a 1,707 Sq. Ft. two-storey home featuring 3 bedrooms, 2.5 bathrooms, a bonus room and 9’ main floor ceilings. The foyer leads into a spacious, open-concept great room that allows for designing and decorating freedom. The modern kitchen features plenty of cupboard space, an extended eating bar, a centre island and a nook area for dining purposes. At the rear of the home, find the rear entry and half bathroom tucked away for additional privacy. Upstairs is a central bonus room, 2 bedrooms, a main bath, and laundry for added convenience. The master bedroom has a spacious walk-in closet and accompanying ensuite. Optional side entry is also available for better accessibility. Includes separate back entrance option for future bsmt development. (id:57312)
Property Details
| MLS® Number | E4416289 |
| Property Type | Single Family |
| Neigbourhood | Crystallina Nera East |
| Features | See Remarks |
Building
| BathroomTotal | 3 |
| BedroomsTotal | 3 |
| BasementDevelopment | Unfinished |
| BasementType | Full (unfinished) |
| ConstructedDate | 2024 |
| ConstructionStyleAttachment | Detached |
| HalfBathTotal | 1 |
| HeatingType | Forced Air |
| StoriesTotal | 2 |
| SizeInterior | 1707.0486 Sqft |
| Type | House |
Parking
| Parking Pad |
Land
| Acreage | No |
| SizeIrregular | 267.76 |
| SizeTotal | 267.76 M2 |
| SizeTotalText | 267.76 M2 |
Rooms
| Level | Type | Length | Width | Dimensions |
|---|---|---|---|---|
| Main Level | Living Room | 16'2 x 12'11 | ||
| Main Level | Dining Room | 10'11 x 10'1 | ||
| Main Level | Kitchen | 12'2 x 12'3 | ||
| Upper Level | Primary Bedroom | 12'5 x 12'8 | ||
| Upper Level | Bedroom 2 | 10'2 x 9'3 | ||
| Upper Level | Bedroom 3 | 11'10 x 9'2 | ||
| Upper Level | Bonus Room | 11'6 x 11'2 |
https://www.realtor.ca/real-estate/27744938/17727-70-st-nw-edmonton-crystallina-nera-east
Interested?
Contact us for more information
Jeremy Herrington
Associate
3400-10180 101 St Nw
Edmonton, Alberta T5J 3S4






















