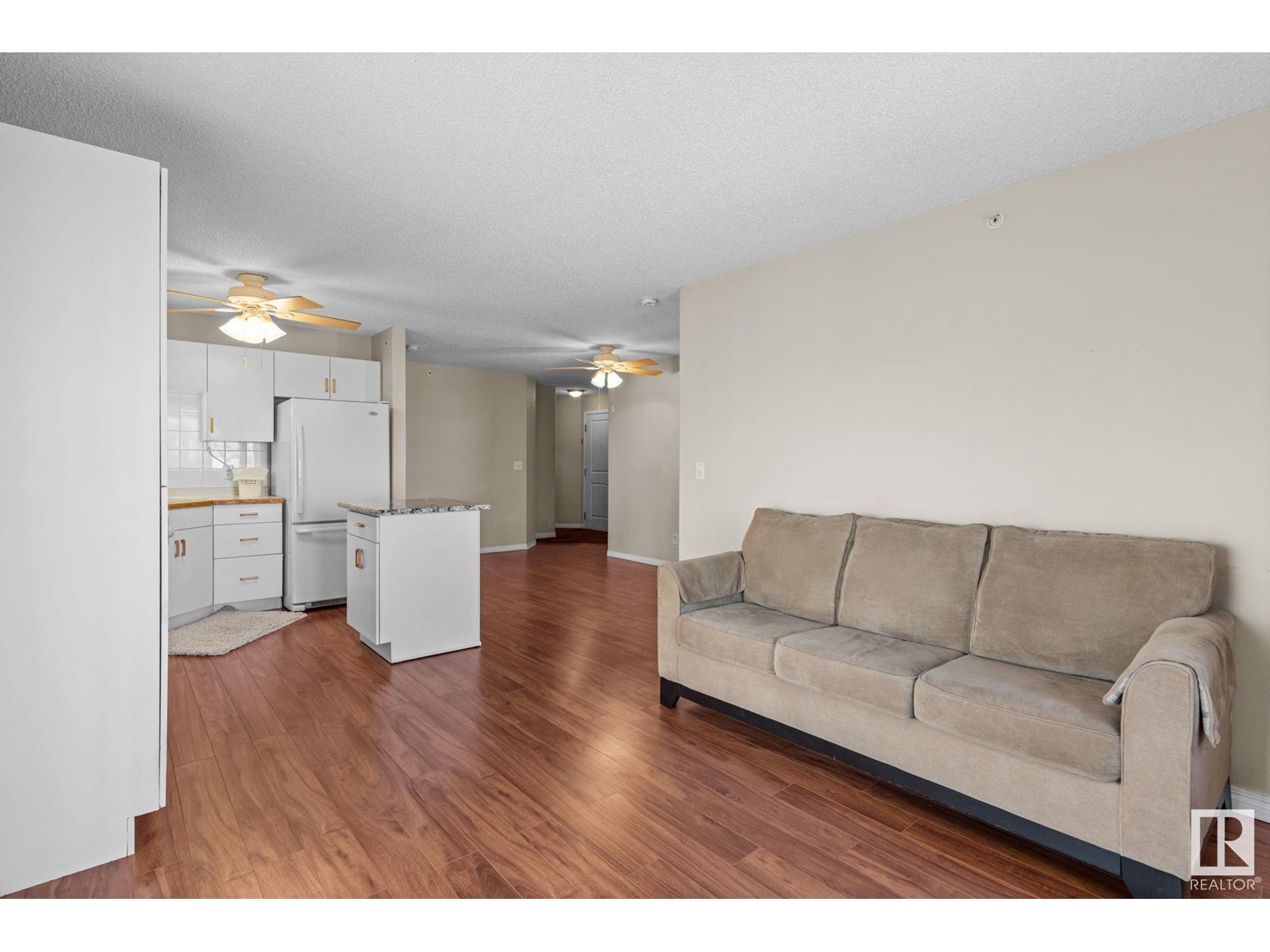#321 16221 95 St Nw Edmonton, Alberta T5Z 3V3
$186,500Maintenance, Exterior Maintenance, Heat, Insurance, Common Area Maintenance, Other, See Remarks, Property Management, Water
$461.96 Monthly
Maintenance, Exterior Maintenance, Heat, Insurance, Common Area Maintenance, Other, See Remarks, Property Management, Water
$461.96 MonthlyThis spacious & quiet TOP FLOOR corner unit features an open concept layout including 2 large bedrooms & 2 full bathrooms. Conveniently located in the desirable neighbourhood of Eaux Claires this unit is meticulously cared for and is one of the best units in the complex! The bright kitchen features ample cupboards/countertop space w/pantry & movable island for convenience, plus newer appliances. New laminate flooring in the living room and bedroom! The fantastic primary bedroom offers dual pass through closets and a 4pc. ensuite w/custom tub/shower for easy entry, and on the other side of the unit is a 2nd large bedroom and second full 4pc. bathroom. Plus there’s in-suite laundry and storage room! Great location within walking distance to everything you need including grocery stores, restaurants, personal services, public transportation and easy access to Anthony Henday! Plus, your own parking stall is located right beside the building and there’s plenty of visitor parking for your guests. Welcome home! (id:57312)
Property Details
| MLS® Number | E4416293 |
| Property Type | Single Family |
| Neigbourhood | Eaux Claires |
| AmenitiesNearBy | Golf Course, Playground, Public Transit, Schools, Shopping |
| Features | Closet Organizers, No Animal Home, No Smoking Home |
| ParkingSpaceTotal | 1 |
| Structure | Deck |
Building
| BathroomTotal | 2 |
| BedroomsTotal | 2 |
| Amenities | Vinyl Windows |
| Appliances | Dishwasher, Dryer, Refrigerator, Stove, Washer, Window Coverings |
| BasementType | None |
| ConstructedDate | 2004 |
| FireProtection | Smoke Detectors |
| HeatingType | Baseboard Heaters |
| SizeInterior | 848.6267 Sqft |
| Type | Apartment |
Parking
| Stall |
Land
| Acreage | No |
| LandAmenities | Golf Course, Playground, Public Transit, Schools, Shopping |
| SizeIrregular | 103.64 |
| SizeTotal | 103.64 M2 |
| SizeTotalText | 103.64 M2 |
Rooms
| Level | Type | Length | Width | Dimensions |
|---|---|---|---|---|
| Main Level | Living Room | 3.42 m | 3.51 m | 3.42 m x 3.51 m |
| Main Level | Dining Room | 3.93 m | 4.71 m | 3.93 m x 4.71 m |
| Main Level | Kitchen | 2.46 m | 3.16 m | 2.46 m x 3.16 m |
| Main Level | Primary Bedroom | 3.49 m | 3.56 m | 3.49 m x 3.56 m |
| Main Level | Bedroom 2 | 3.37 m | 3.7 m | 3.37 m x 3.7 m |
https://www.realtor.ca/real-estate/27745003/321-16221-95-st-nw-edmonton-eaux-claires
Interested?
Contact us for more information
Kenton T. King
Associate
10630 124 St Nw
Edmonton, Alberta T5N 1S3

























