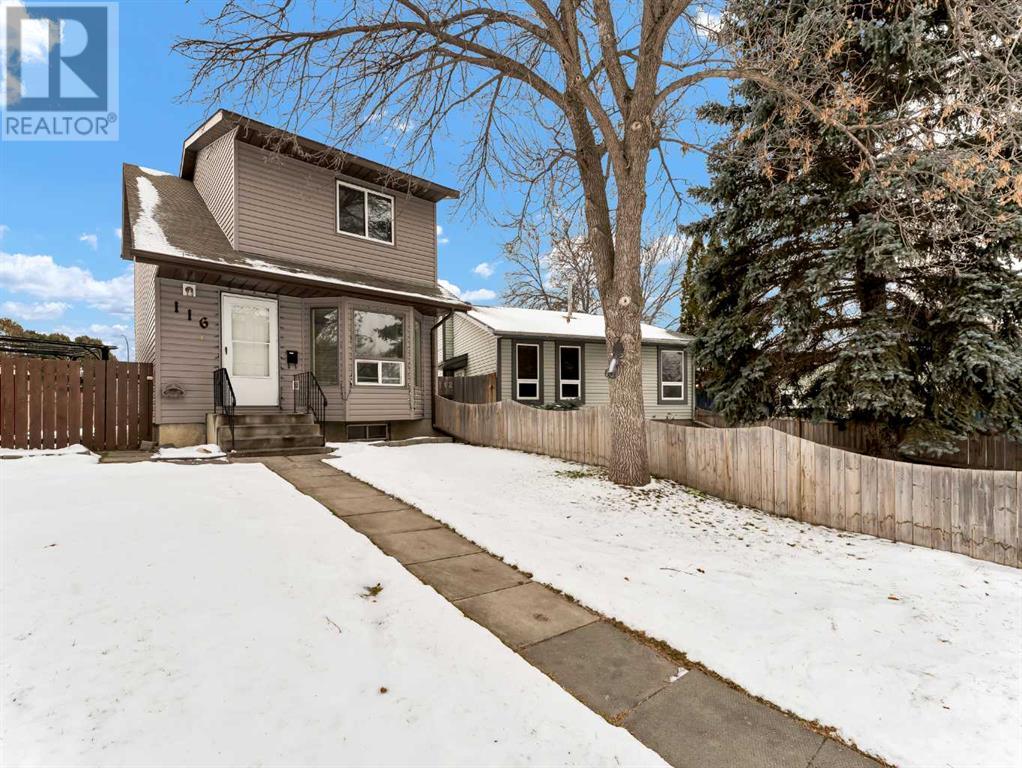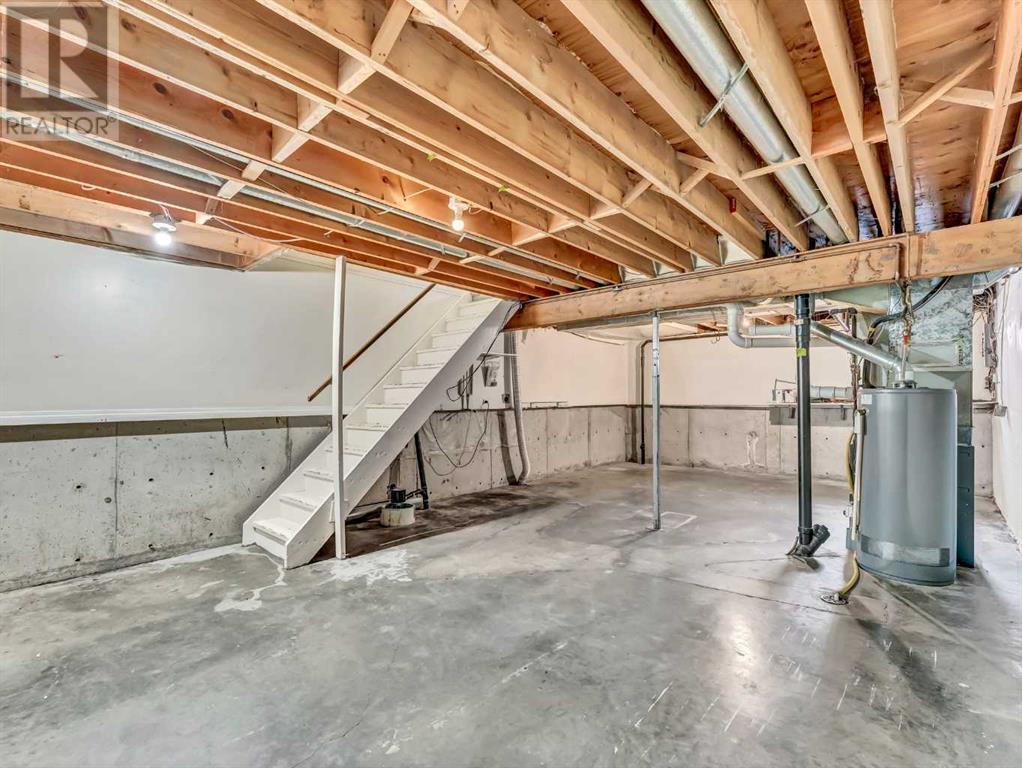116 South Ridge Crescent Sw Medicine Hat, Alberta T1B 2N9
$195,900
This 1,141 sqft two-storey home offers an exceptional opportunity for affordable living or a smart investment. Featuring three spacious bedrooms and one and a half bathrooms, the layout is ideal for a growing family or roommates. The main level is enhanced by brand new carpeting, creating a fresh, welcoming space. A modern furnace and central air ensure comfort throughout the year at an affordable cost.The property includes a nice deck, perfect for outdoor entertaining or simply relaxing, as well as a good-sized yard with ample space for gardening or future expansion. Located directly across the street from a park, you’ll have easy access to green spaces for recreation. Additionally, the home is conveniently close to the college, making it a great option for students or faculty, and offers easy highway access for a smooth commute. Nearby walking and biking paths also provide excellent opportunities for outdoor exercise and enjoyment.Whether you’re a first-time homebuyer seeking an affordable property or an investor looking for a prime rental opportunity, this home offers both value and potential. Don’t miss out – schedule a showing today! (id:57312)
Property Details
| MLS® Number | A2184075 |
| Property Type | Single Family |
| Community Name | SW Southridge |
| AmenitiesNearBy | Playground |
| Features | Back Lane |
| ParkingSpaceTotal | 1 |
| Plan | 7910368 |
| Structure | Shed, Deck |
Building
| BathroomTotal | 2 |
| BedroomsAboveGround | 3 |
| BedroomsTotal | 3 |
| Appliances | Refrigerator, Stove, Hood Fan |
| BasementDevelopment | Unfinished |
| BasementType | Full (unfinished) |
| ConstructedDate | 1978 |
| ConstructionMaterial | Poured Concrete, Wood Frame |
| ConstructionStyleAttachment | Detached |
| CoolingType | Central Air Conditioning |
| ExteriorFinish | Concrete |
| FlooringType | Carpeted, Linoleum |
| FoundationType | Poured Concrete |
| HalfBathTotal | 1 |
| HeatingFuel | Natural Gas |
| HeatingType | Forced Air |
| StoriesTotal | 2 |
| SizeInterior | 1141 Sqft |
| TotalFinishedArea | 1141 Sqft |
| Type | House |
Parking
| Other |
Land
| Acreage | No |
| FenceType | Fence |
| LandAmenities | Playground |
| SizeFrontage | 8.53 M |
| SizeIrregular | 2878.00 |
| SizeTotal | 2878 Sqft|0-4,050 Sqft |
| SizeTotalText | 2878 Sqft|0-4,050 Sqft |
| ZoningDescription | R-ld |
Rooms
| Level | Type | Length | Width | Dimensions |
|---|---|---|---|---|
| Main Level | Living Room | 13.75 Ft x 17.92 Ft | ||
| Main Level | Kitchen | 10.75 Ft x 11.33 Ft | ||
| Main Level | Dining Room | 11.33 Ft x 7.75 Ft | ||
| Main Level | 2pc Bathroom | .00 Ft x .00 Ft | ||
| Upper Level | Bedroom | 11.33 Ft x 10.42 Ft | ||
| Upper Level | Bedroom | 12.17 Ft x 8.92 Ft | ||
| Upper Level | Bedroom | 9.08 Ft x 8.25 Ft | ||
| Upper Level | 4pc Bathroom | .00 Ft x .00 Ft |
https://www.realtor.ca/real-estate/27747400/116-south-ridge-crescent-sw-medicine-hat-sw-southridge
Interested?
Contact us for more information
Wayne Schlenker
Associate
1202 Southview Dr. Se
Medicine Hat, Alberta T1B 4B6



































